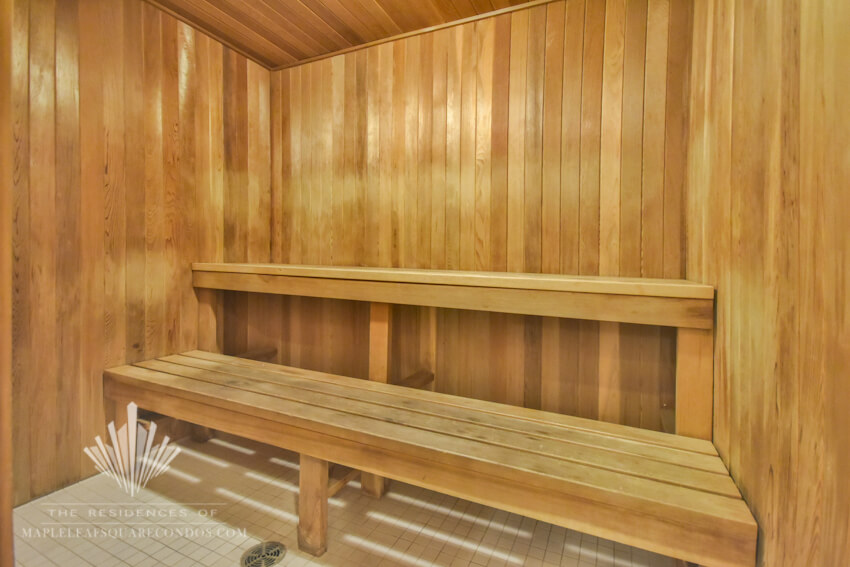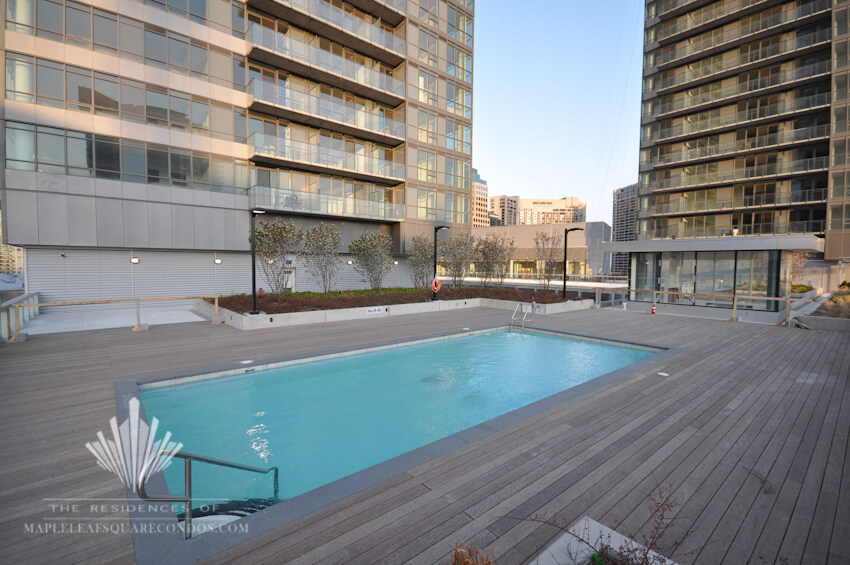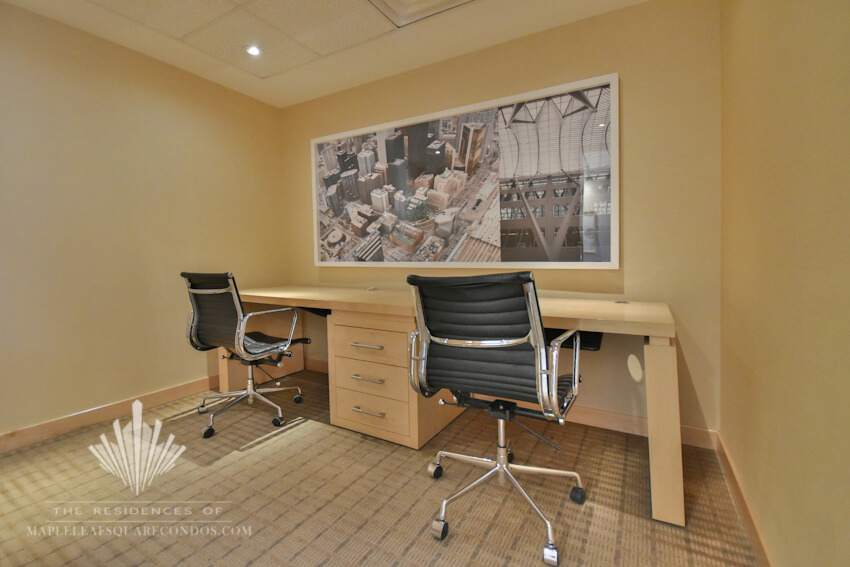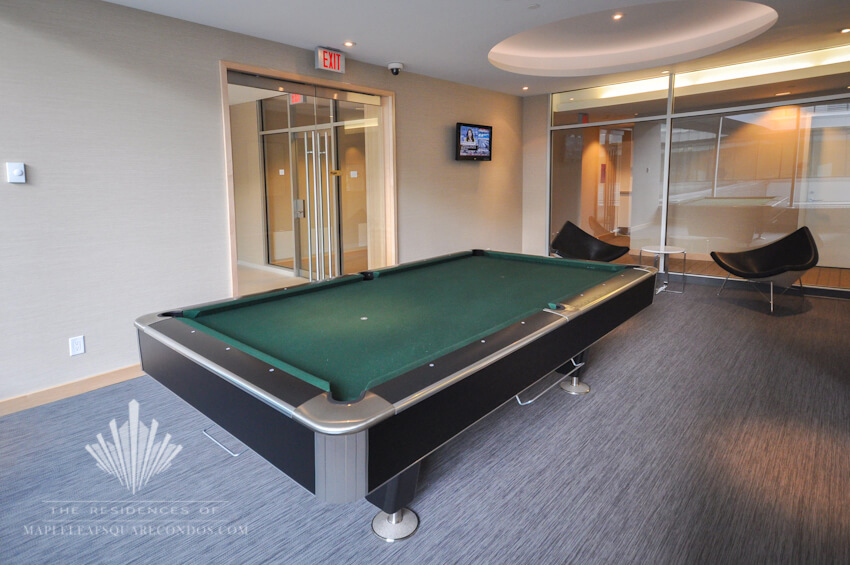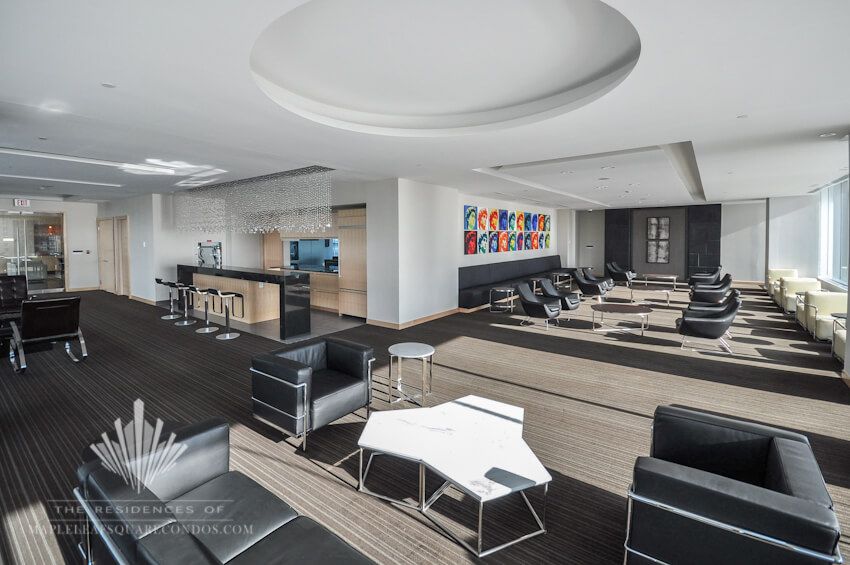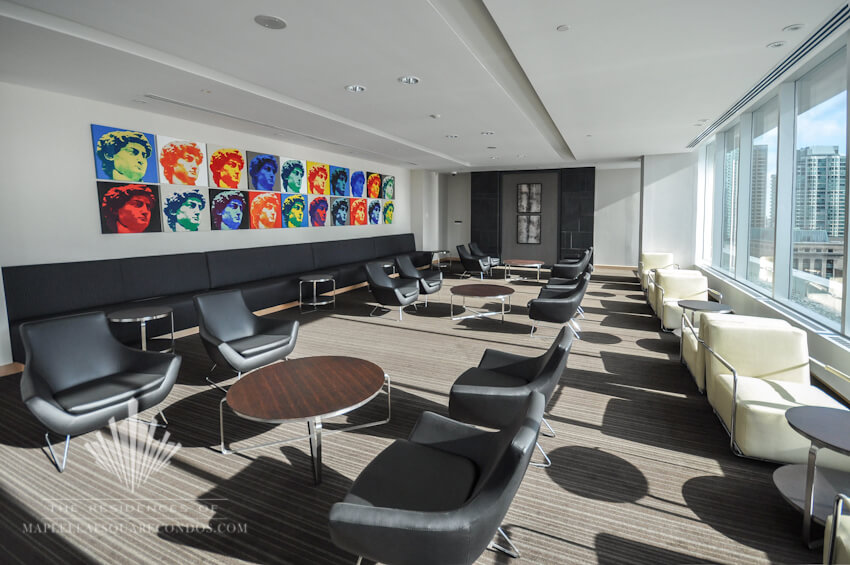| |||||||||||||||||||||||||||||||||||||||||||||||||||||||||||||||||||||||
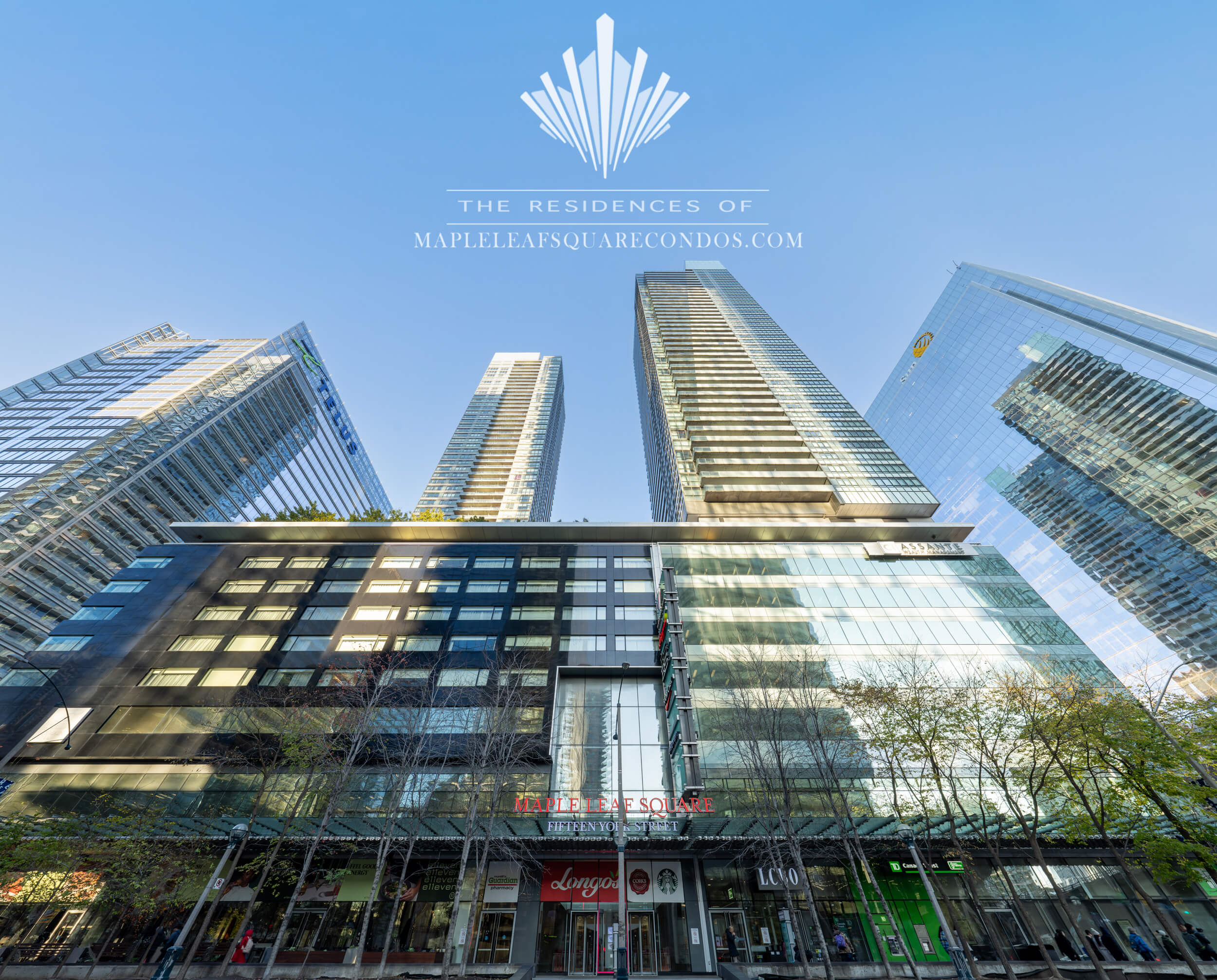 |
|||
| 55 Bremner Blvd - South Tower | |||
|
|||
|
Number of Bedrooms |
Square Footage |
Exposure |
Suite Floor Plan |
1 Bedroom |
452 Sq.Ft. |
East |
|
|
1 Bedroom |
473 Sq.Ft. |
South |
|
1 Bedroom + Study |
552 Sq.Ft. |
West |
|
1 Bedroom + Den |
566 Sq.Ft. |
South |
|
|
1 Bedroom + Den |
595 Sq.Ft. |
North |
|
|
1 Bedroom + Den |
607 Sq.Ft. |
North |
|
|
1 Bedroom + Den |
610 Sq.Ft. |
East |
|
|
1 Bedroom + Den |
628 Sq.Ft. |
North East |
|
|
2 Bedroom |
761 Sq.Ft. |
South West |
|
|
2 Bedroom |
825 Sq.Ft. |
South East |
|
|
2 Bedroom + Study |
905 Sq.Ft. |
North West |
|
|
2 Bedroom |
1,235 Sq.Ft. |
South West |
|
|
2 Bedroom + Den |
1,240 Sq.Ft. |
North |
|
|
2 Bedroom + Den |
1,360 Sq.Ft. |
South East |
|
|
2 Bedroom + Den |
1,413 Sq.Ft. |
North West |
|
| 65 Bremner Blvd - North Tower | |||
Number of Bedrooms |
Square Footage |
Exposure |
Suite Floor Plan |
Bachelor / Studio |
400 Sq.Ft. |
West |
|
1 Bedroom |
476 Sq.Ft. |
North |
|
1 Bedroom |
484 Sq.Ft. |
West |
|
1 Bedroom |
490 Sq.Ft. |
North |
|
1 Bedroom + Study |
554 Sq.Ft. |
South |
|
1 Bedroom + Den |
601 Sq.Ft. |
East |
|
2 Bedroom |
736 Sq.Ft. |
South West |
|
2 Bedroom + Den |
784 Sq.Ft. |
South |
|
2 Bedroom + Study |
788 Sq.Ft. |
North West |
|
2 Bedroom + Den |
850 Sq.Ft. |
South East |
|
2 Bedroom + Den |
1,016 Sq.Ft. |
North East |
|
2 Bedroom |
1,262 Sq.Ft. |
North West |
|
2 Bedroom + Den |
1,424 Sq.Ft. |
South East |
|
2 Bedroom + Den |
1,749 Sq.Ft. |
North West |
|
2 Bedroom + Den |
1,990 Sq.Ft. |
South West |
|
3 Bedroom + Den |
2,124 Sq.Ft. |
North East |
|
|
| |||
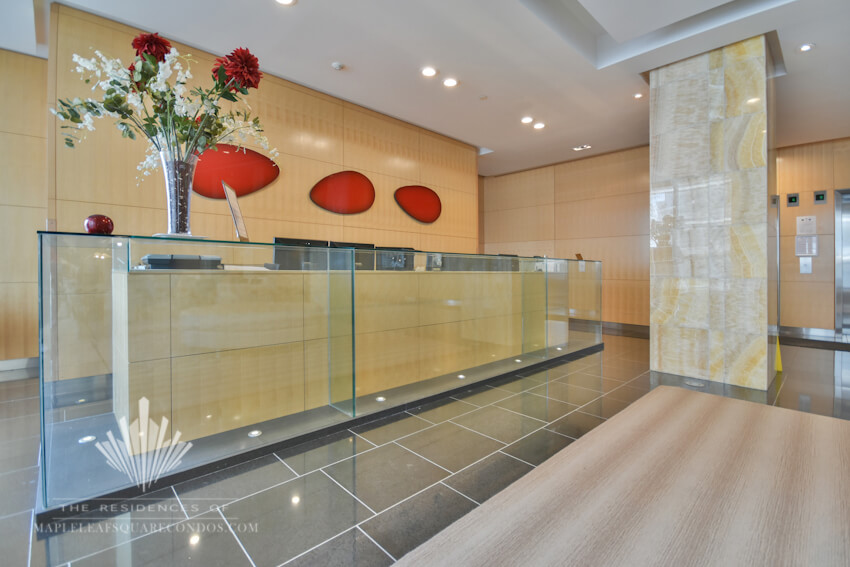 |
||||
| Concierge Desk - 65 Bremner Blvd | ||||
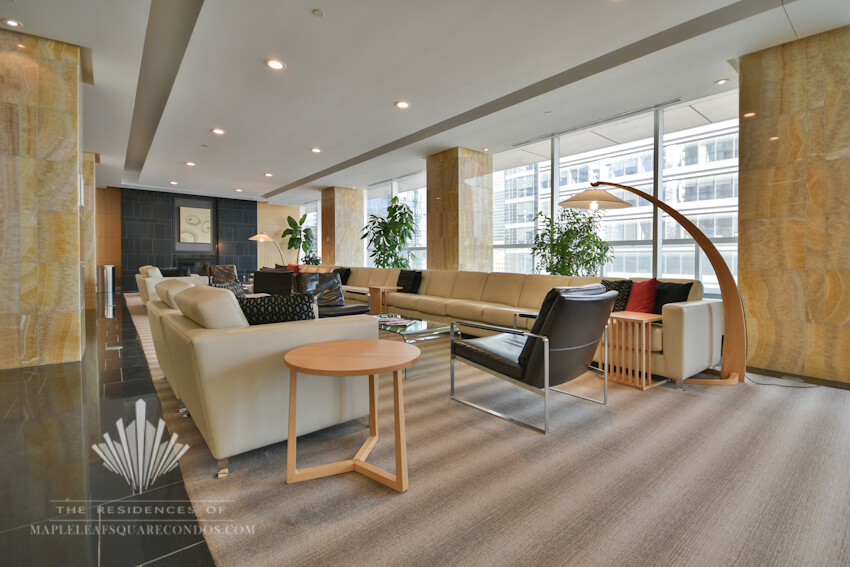 |
||||
| Lobby - 65 Bremner Blvd | ||||
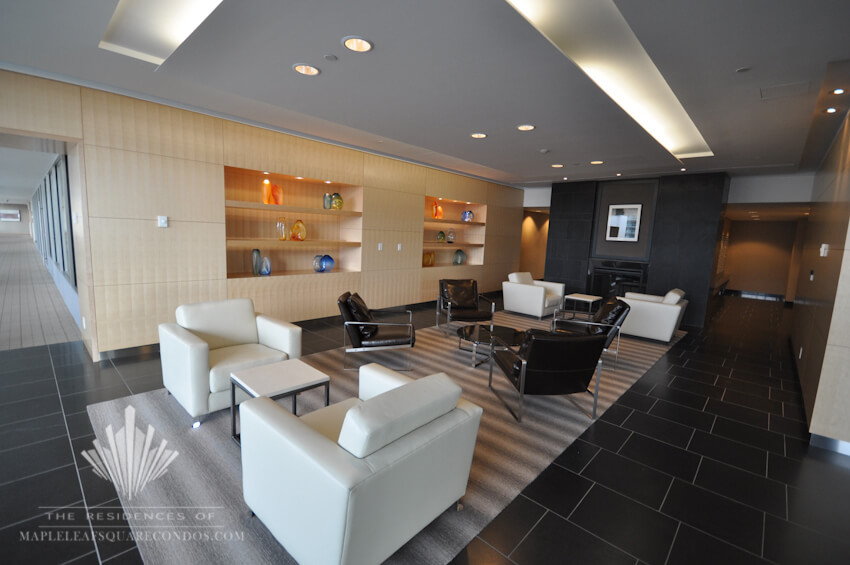 |
||||
| South Tower 9th Floor Lobby - 55 Bremner Blvd | ||||
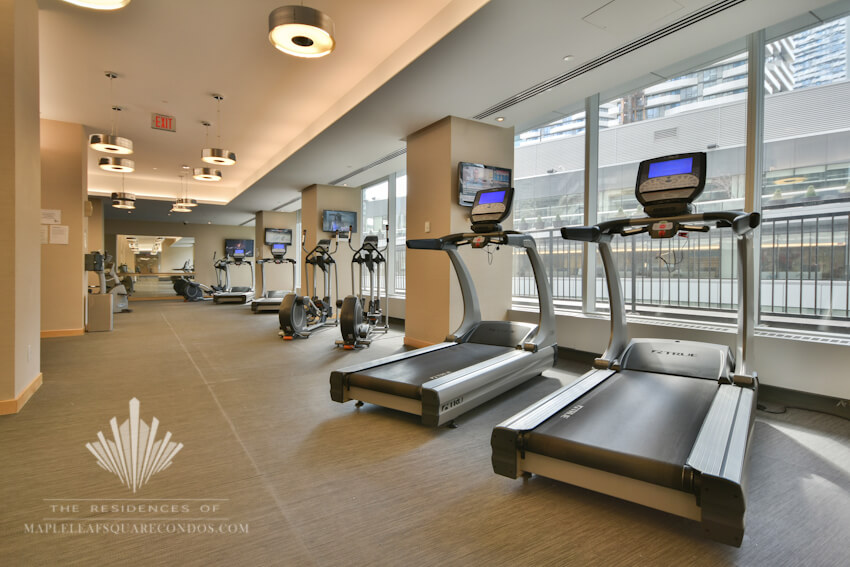 |
||||
| 9th Floor - Gym and Fitness Area | ||||
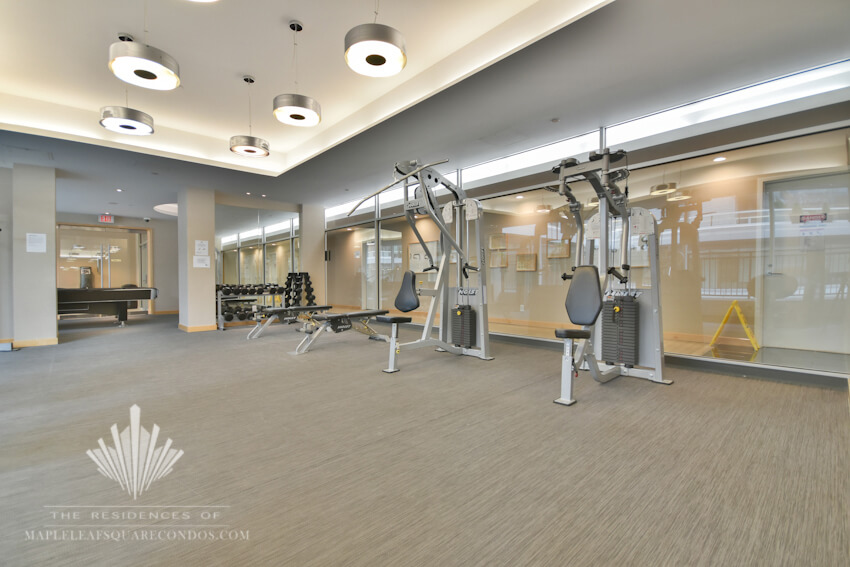 |
||||
| 9th Floor - Gym and Fitness Area | ||||
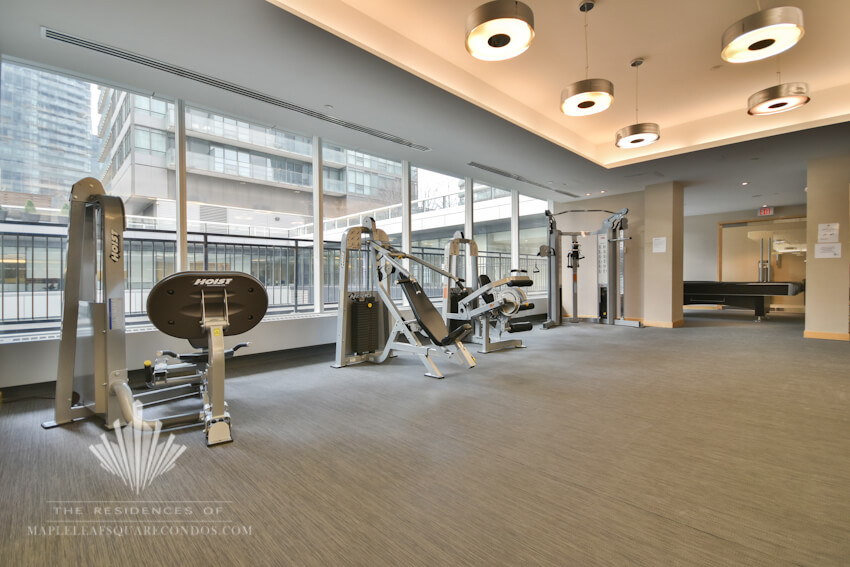 |
||||
| 9th Floor - Gym and Fitness Area | ||||
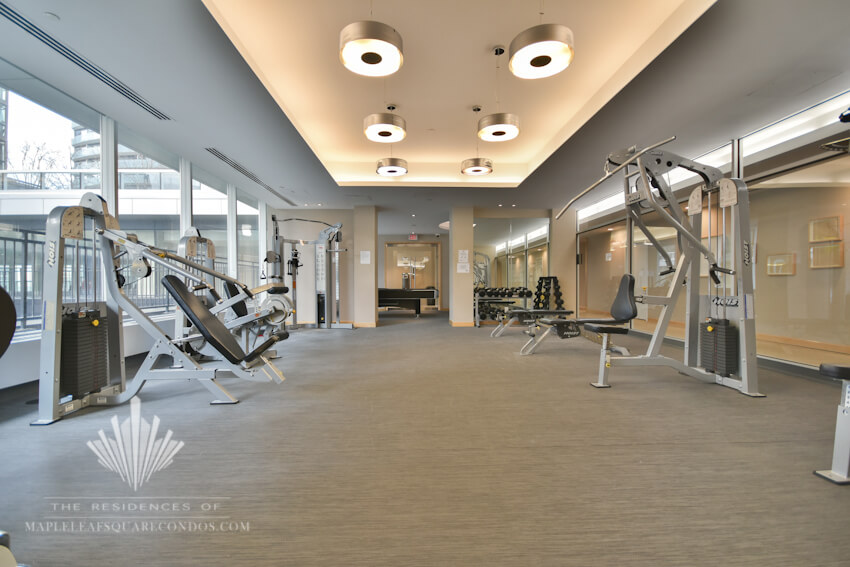 |
||||
| 9th Floor - Gym and Fitness Area | ||||
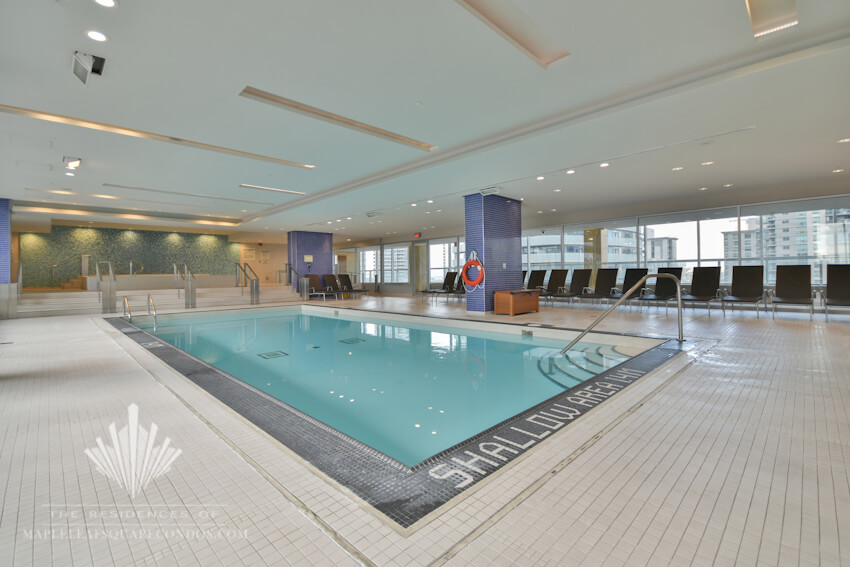 |
||||
| 9th Floor - Indoor Pool | ||||
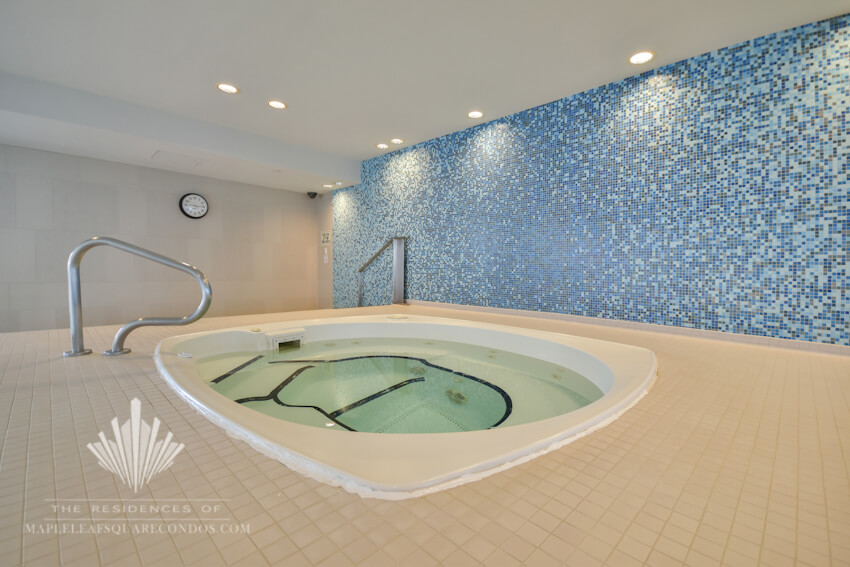 |
||||
| 9th Floor - Jacuzzi | ||||
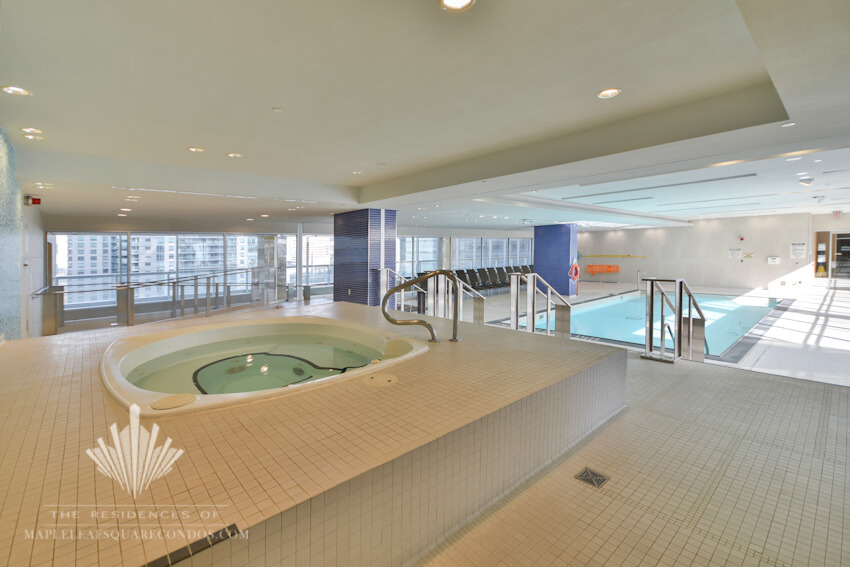 |
||||
| 9th Floor - Jacuzzi | ||||
|
||||
| 9th Floor - Sauna | ||||
|
||||
| 10th Floor - Outdoor Pool | ||||
|
||||
| 9th Floor - Business Centre/Study Room | ||||
|
||||
| 9th Floor - Billiards | ||||
| 9th Floor - Theatre/Media Room | ||||
|
||||
| 9th Floor - Party Room | ||||
|
||||
| 9th Floor - Party Room | ||||
|
||||
| 9th Floor - Party Room | ||||
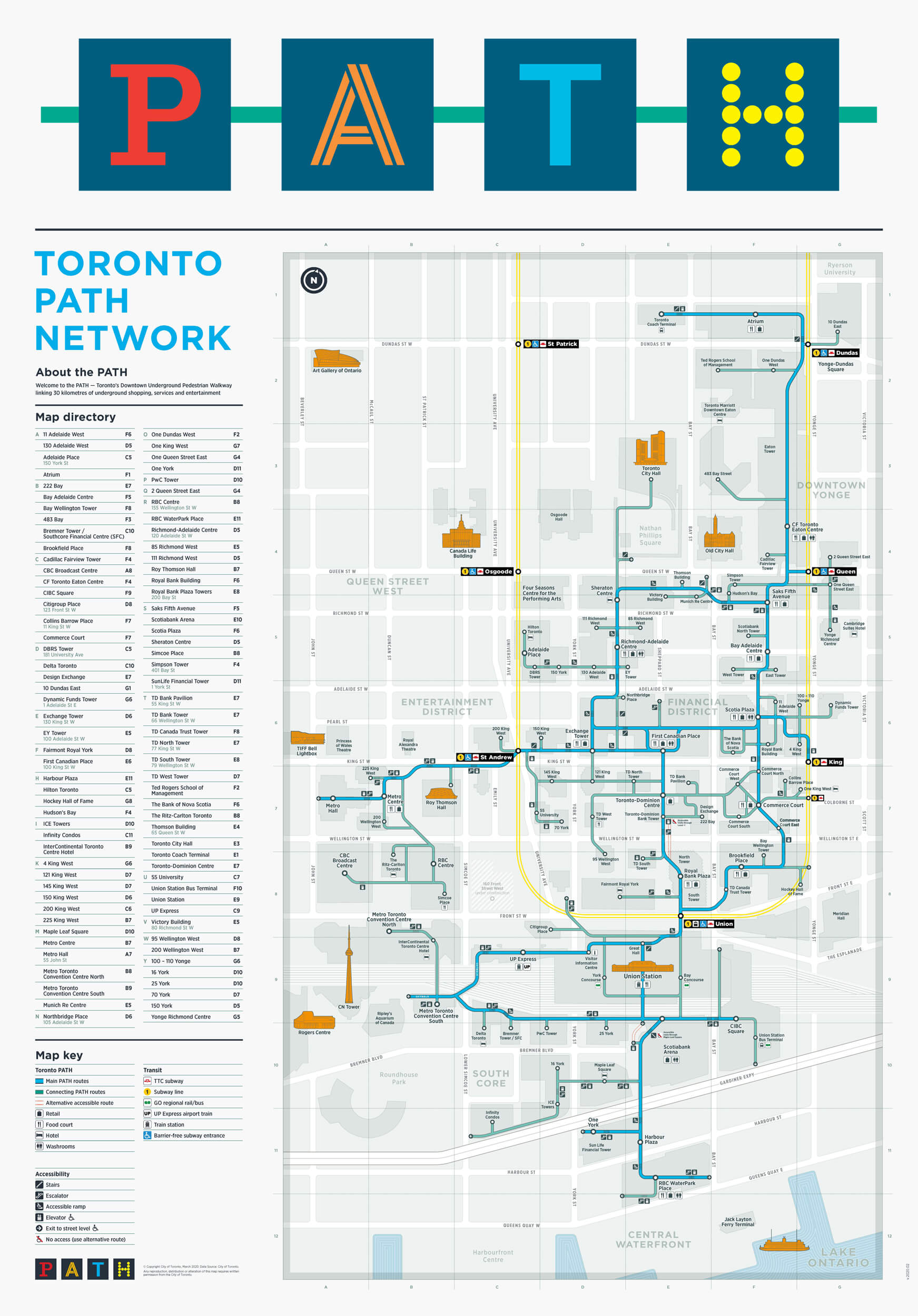 |
||||
| Maple Leaf Square Mall - PATH Connected - Select To Enlarge | ||||
 |
||||
| Union Station | ||||
 |
||||
| Scotiabank Area | ||||
 |
||||
| Rogers Centre and CN Tower | ||||
 |
||||
| Ripley's Aquarium | ||||
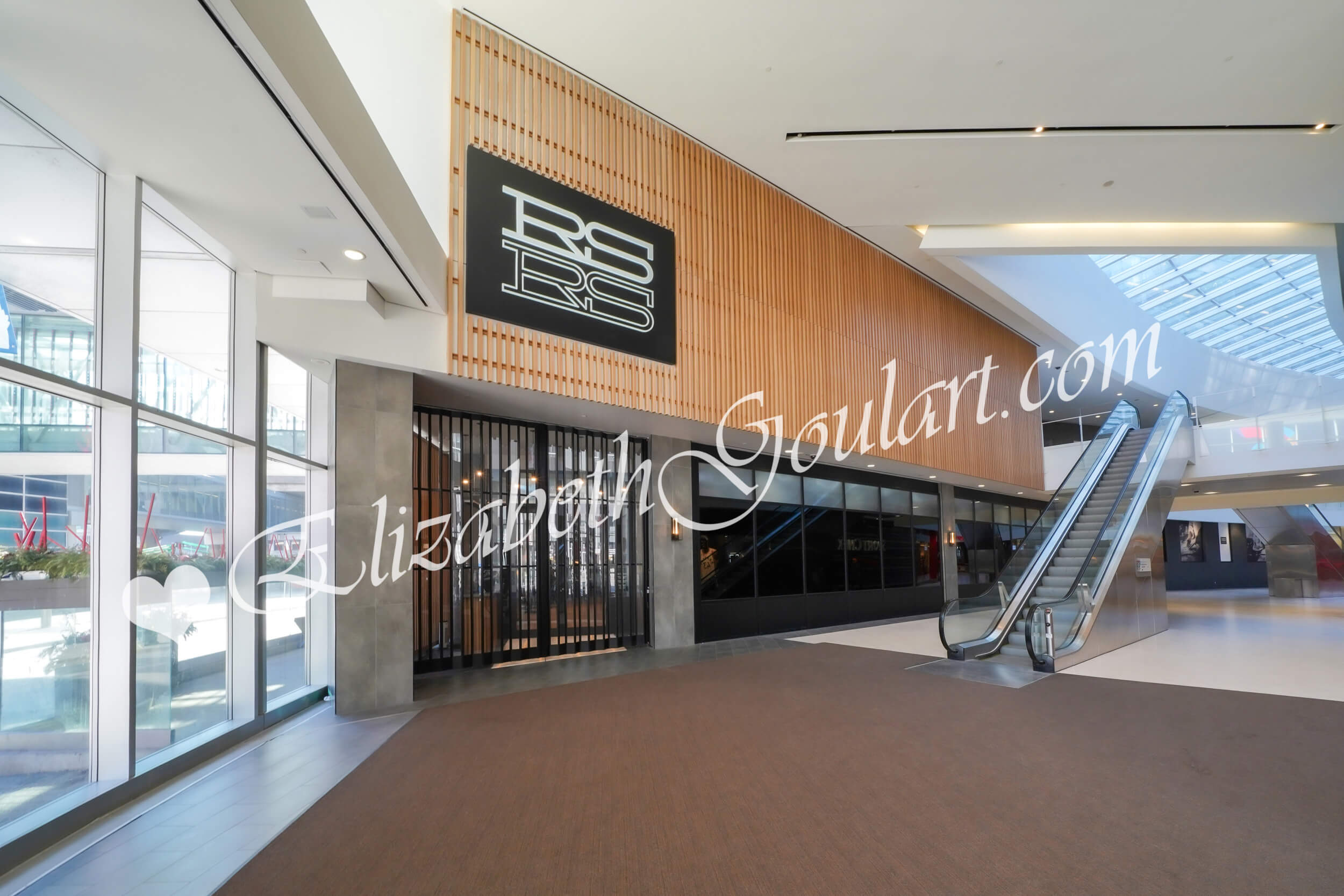 |
||||
| Maple Leaf Square Mall - Real Sports Bar and Grill | ||||
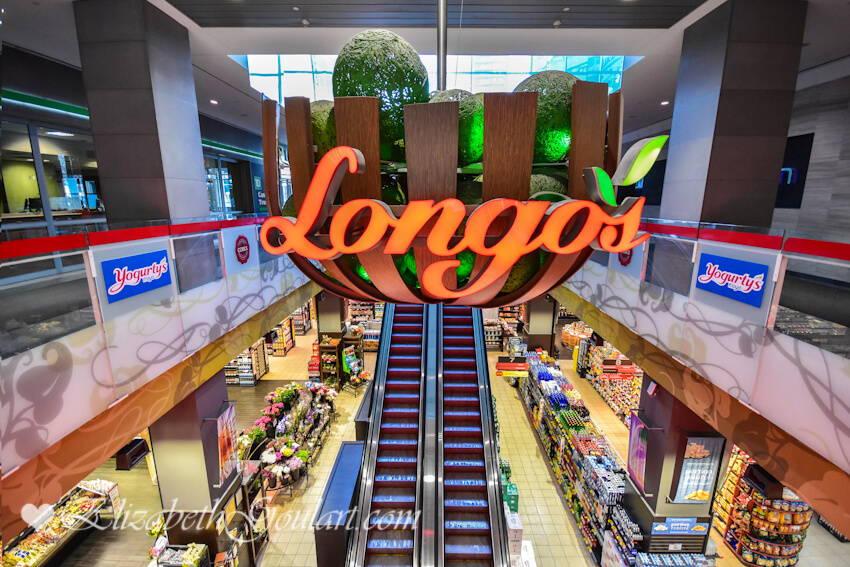 |
||||
| Maple Leaf Square Mall - Longos | ||||
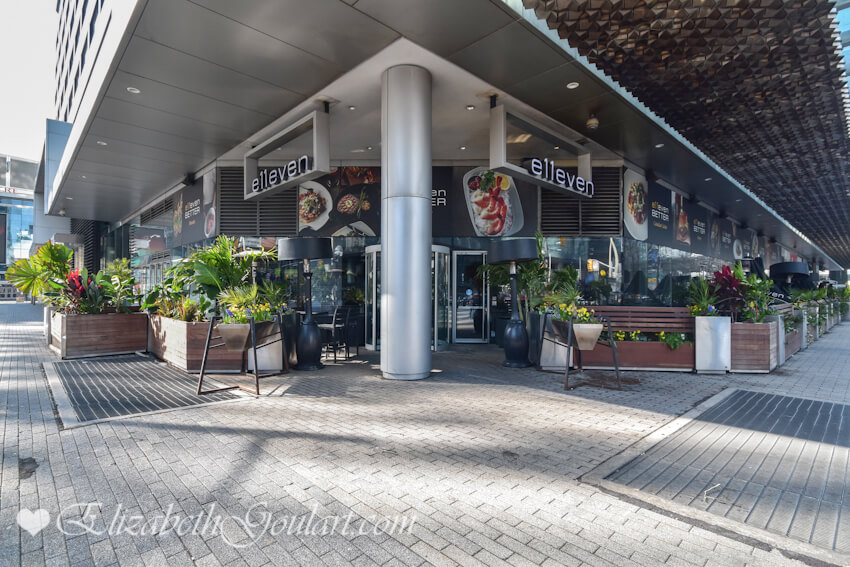 |
||||
| Maple Leaf Square Mall - Restaurants | ||||
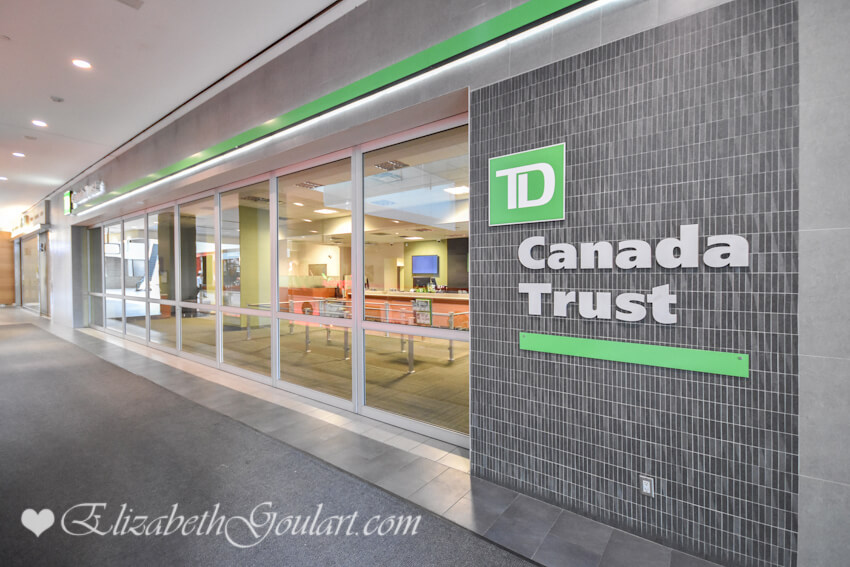 |
||||
| Maple Leaf Square Mall - Banks | ||||
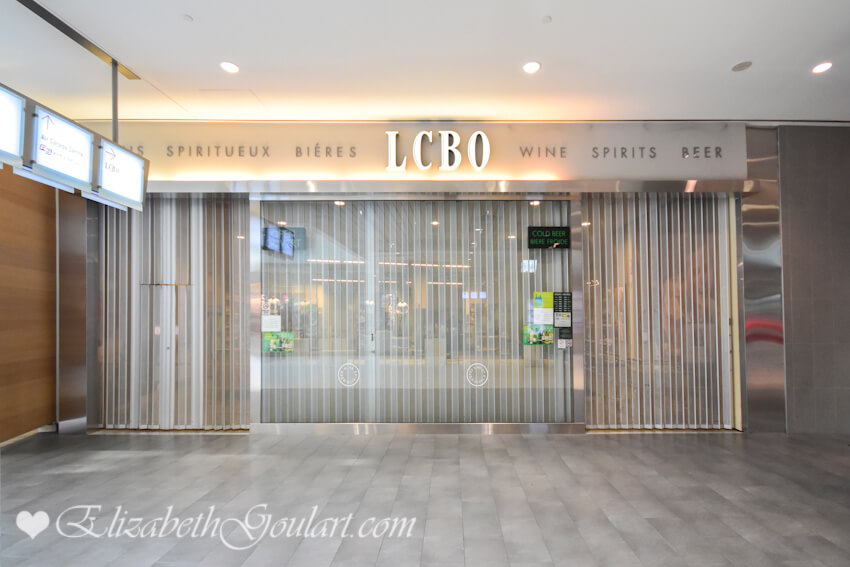 |
||||
| Maple Leaf Square Mall - LCBO | ||||
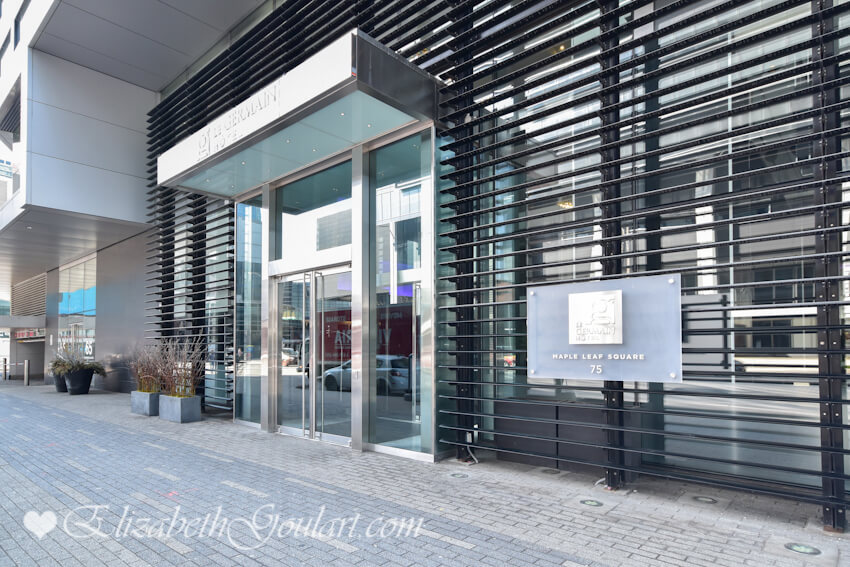 |
||||
| Le Germain Hotel | ||||
 |
||||
| Theatre's | ||||
 |
||||
| Theatre's | ||||
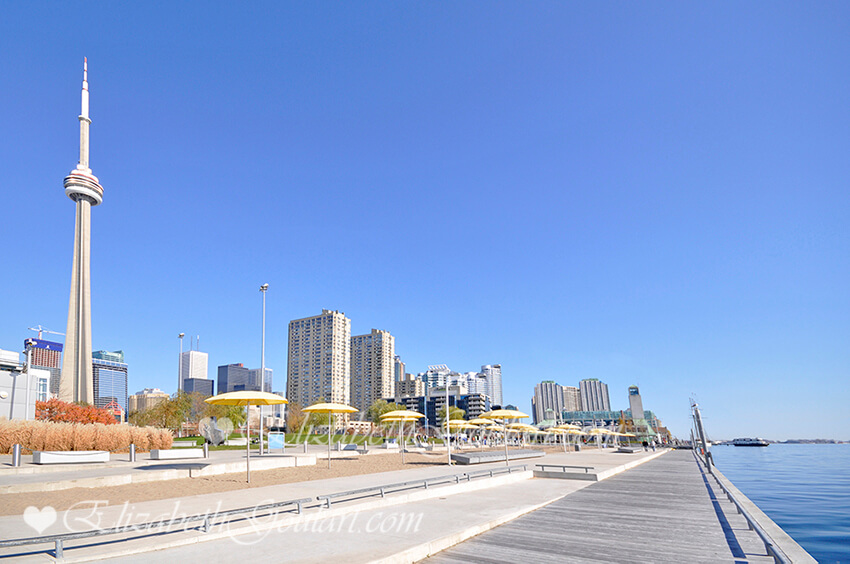 |
||||
| HTO Beach | ||||
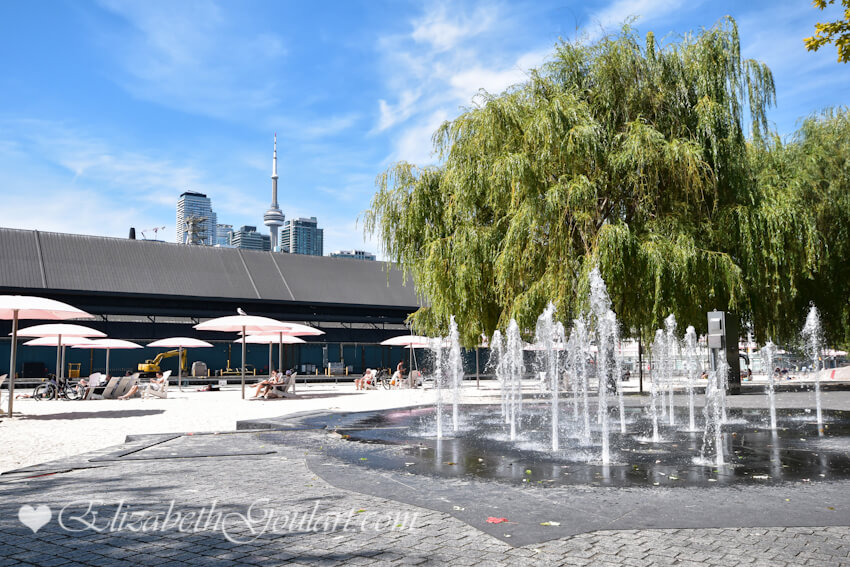 |
||||
| Sugar Beach | ||||
 |
||||
| Toronto's Harbourfront | ||||
 |
||||
| Marina | ||||
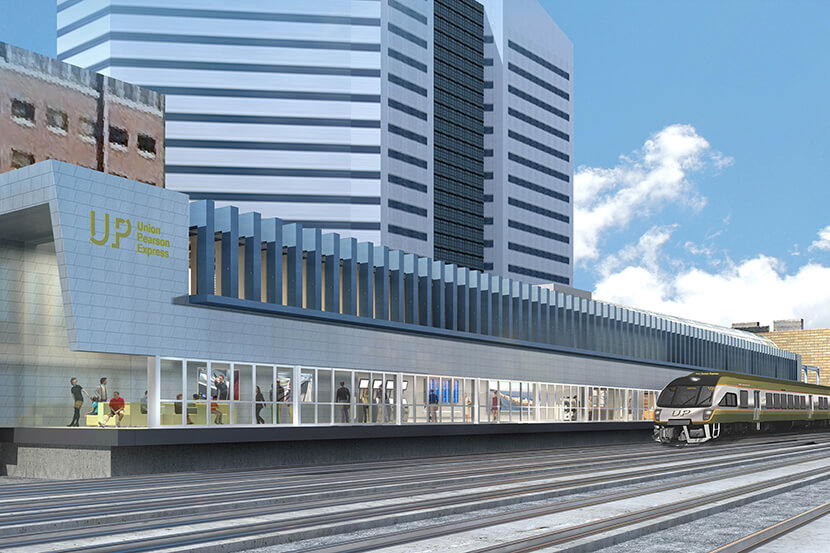 |
||||
| UP Express To Pearson International Airport (25 Minutes) - PATH Connected | ||||
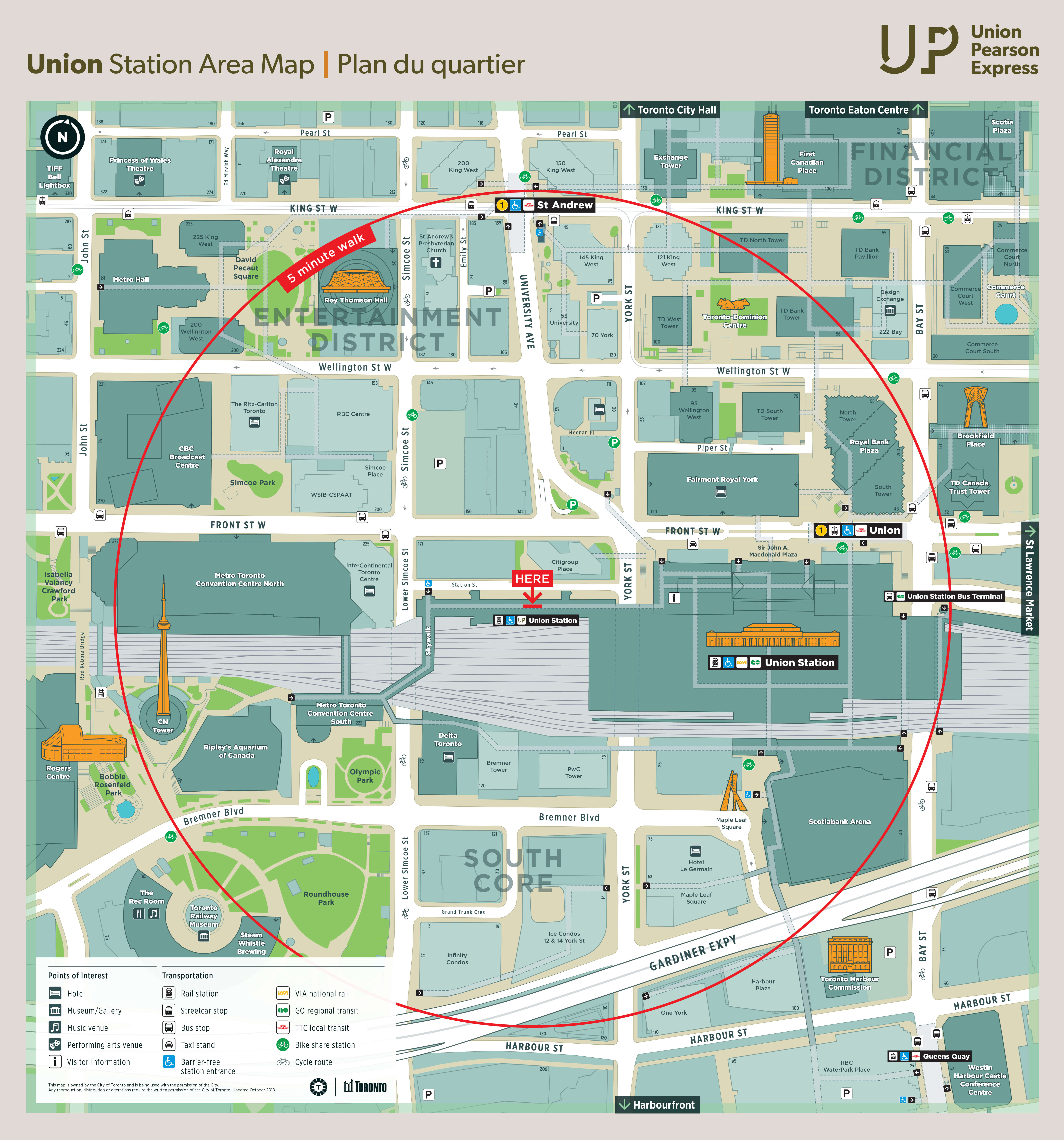 |
||||
| Union Station Area Map - Select To Enlarge | ||||
 |
||||
| Billy Bishop Island Airport | ||||
| Back To Top | ||||
|
|
|
|
|
|

