| |||||||||||||||||||||||||||
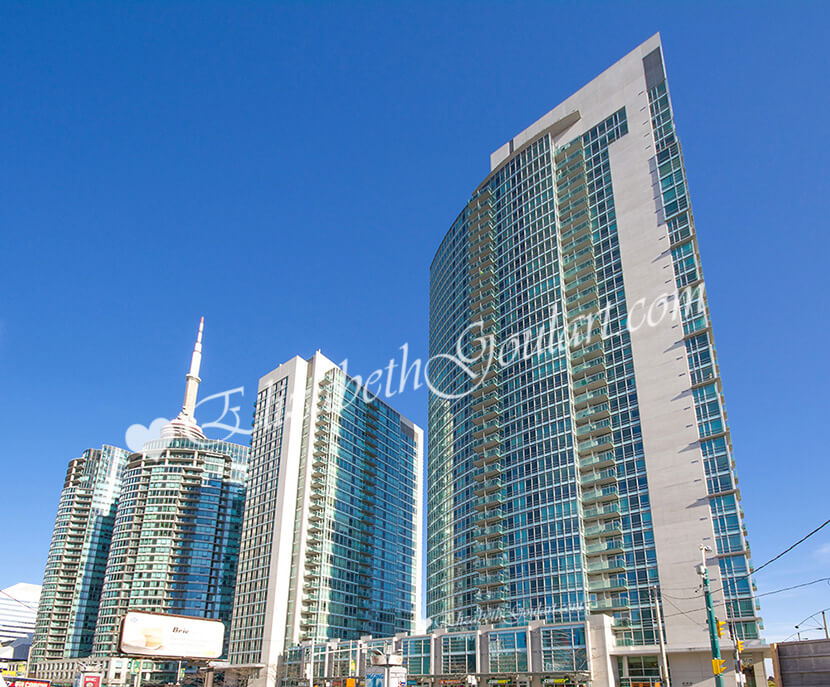 |
|||
|
Number of Bedrooms |
Square Footage |
Exposure |
Suite Floor Plan |
1 Bedroom + Den |
619 Sq.Ft. |
North West |
|
1 Bedroom + Den |
623 Sq.Ft. |
West |
|
1 Bedroom + Den |
645 Sq.Ft. |
North |
|
1 Bedroom + Den |
660 Sq.Ft. |
South East |
|
1 Bedroom + Den |
673 Sq.Ft. |
East |
|
1 Bedroom + Den |
673 Sq.Ft. |
North |
|
1 Bedroom + Den |
733 Sq.Ft. |
North East |
|
1 Bedroom + Den |
738 Sq.Ft. |
South West |
|
1 Bedroom + Den |
750 Sq.Ft. |
North |
|
1 Bedroom + Den |
759 Sq.Ft. |
South West |
|
2 Bedroom + Den |
847 Sq.Ft. |
South East |
|
2 Bedroom + Study |
855 Sq.Ft. |
North |
|
2 Bedroom + Den |
873 Sq.Ft. |
South East |
|
2 Bedroom + Den |
960 Sq.Ft. |
North East |
|
2 Bedroom + Den |
1,043 Sq.Ft. |
South |
|
2 Bedroom + Den |
1,411 Sq.Ft. |
South East |
|
|
| |||
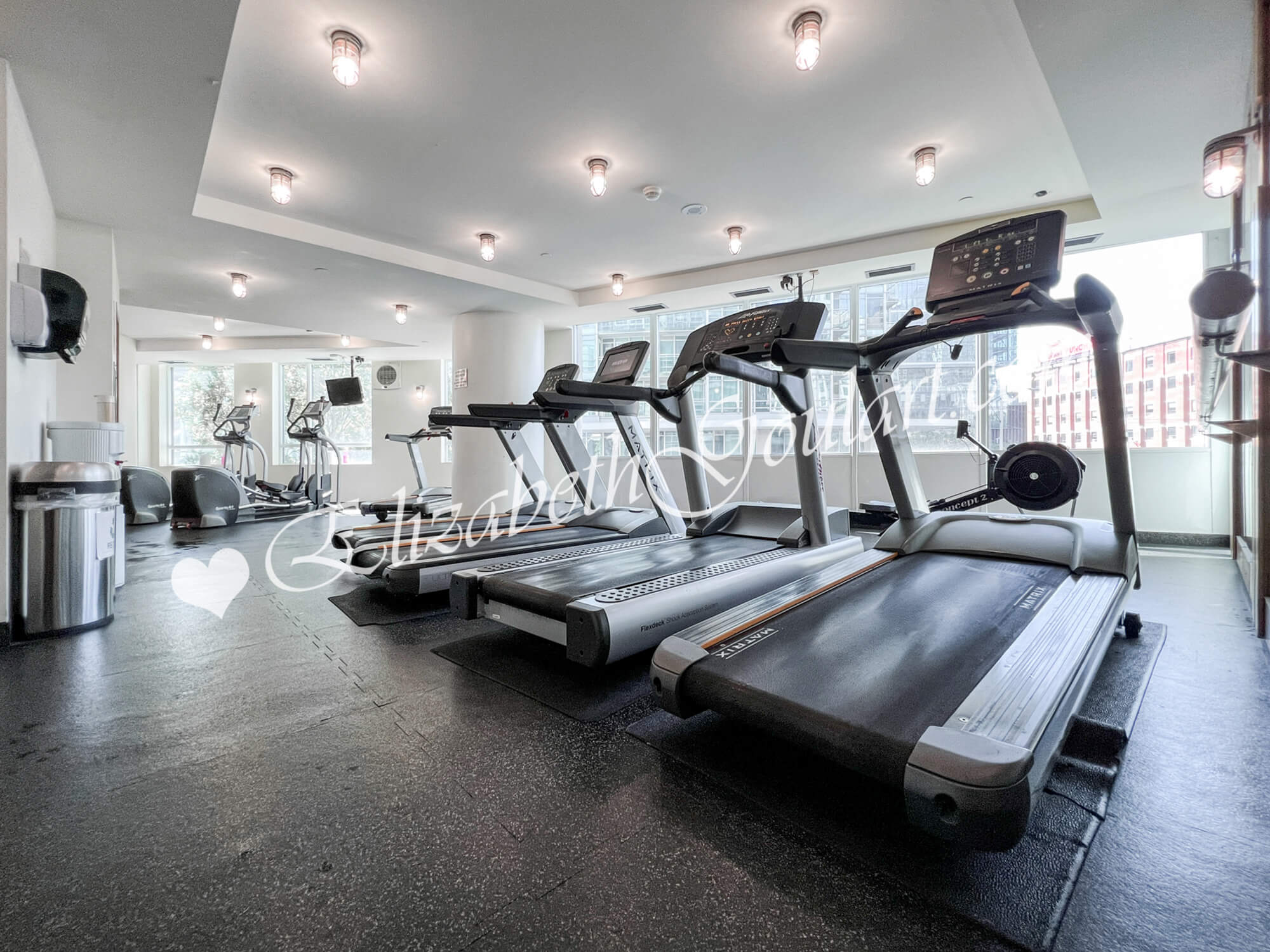 |
|
| 2nd Floor - Gym and Fitness Area | |
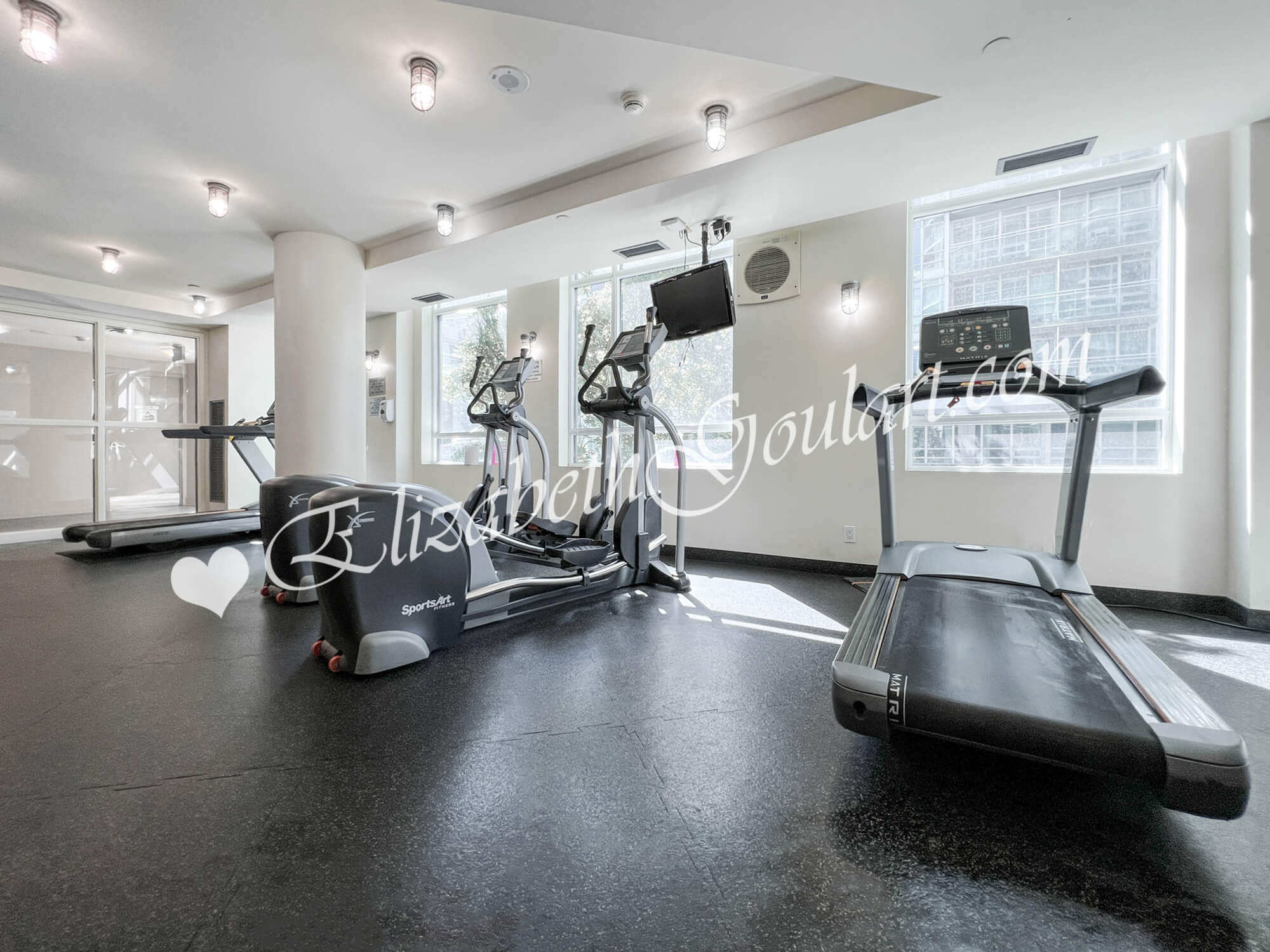 |
|
| 2nd Floor - Gym and Fitness Area | |
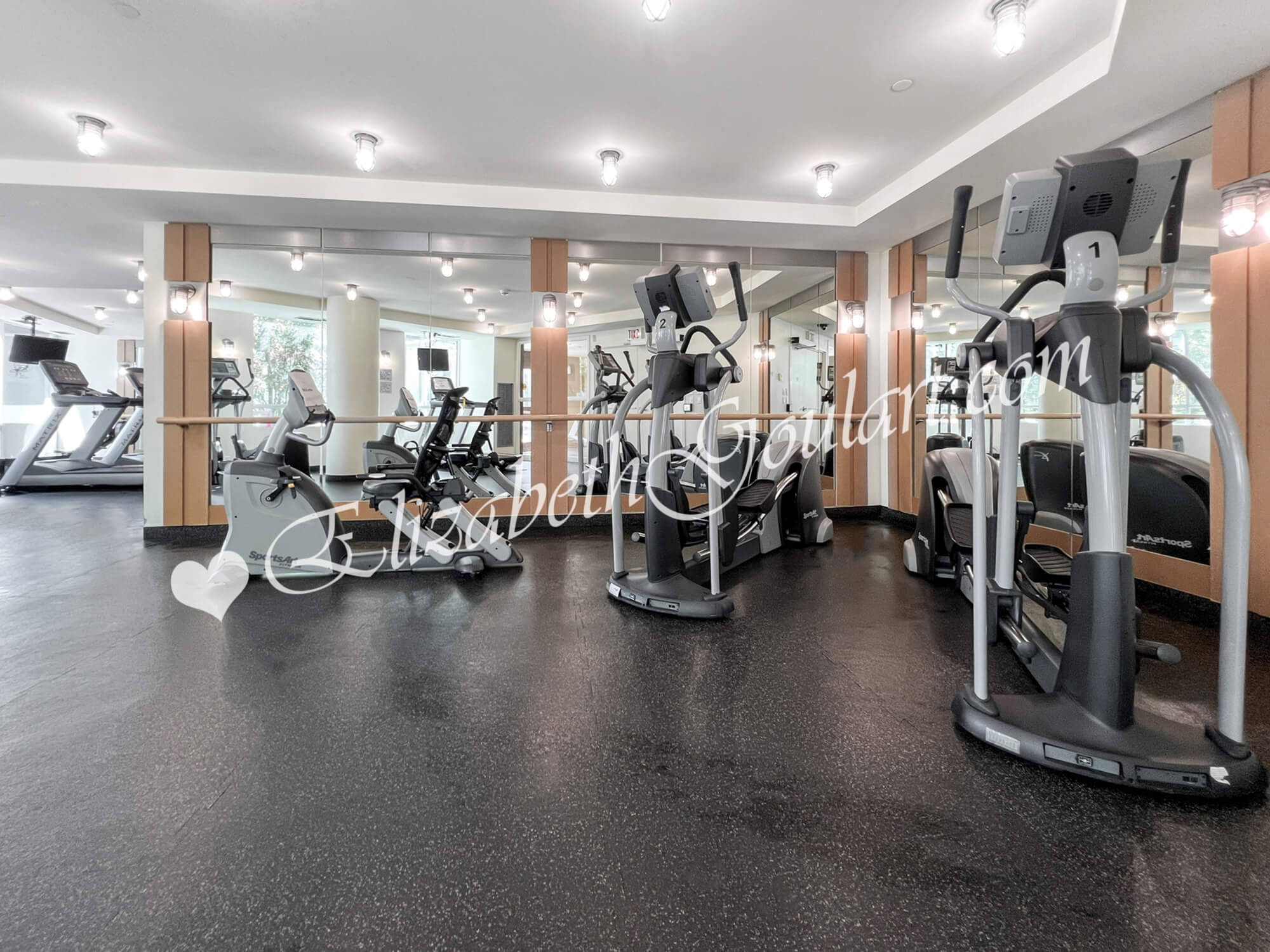 |
|
| 2nd Floor - Gym and Fitness Area | |
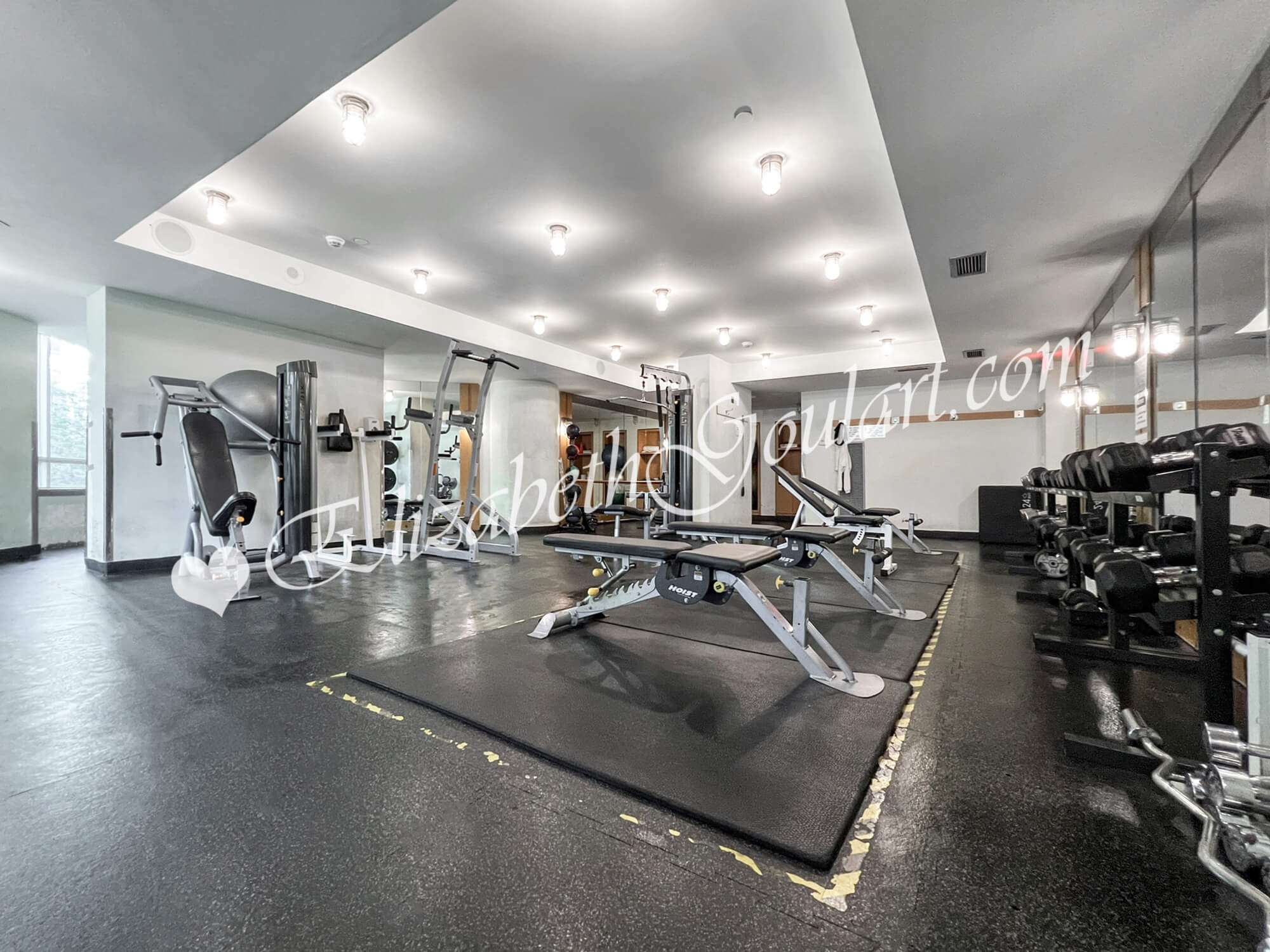 |
|
| 2nd Floor - Gym and Fitness Area | |
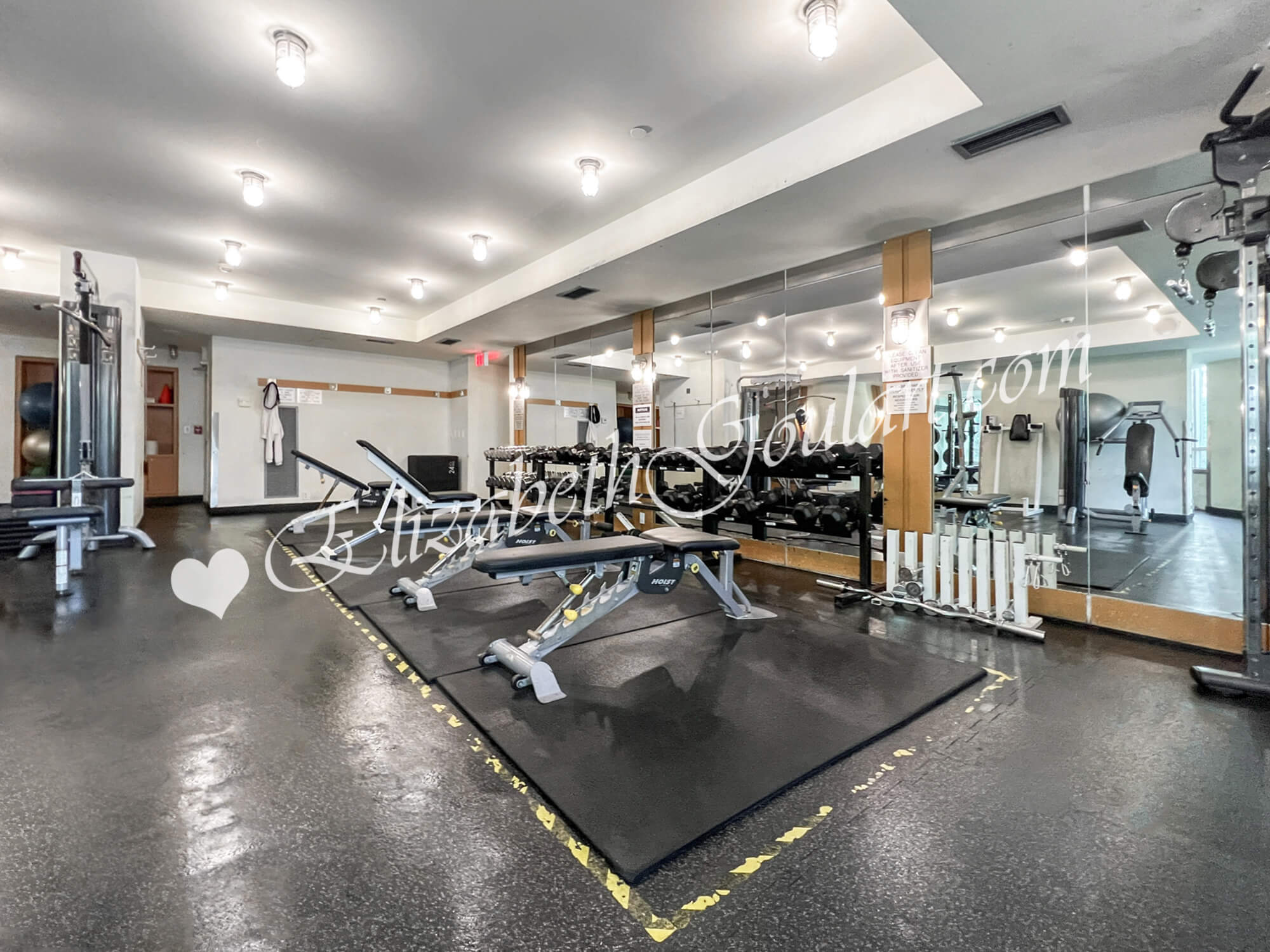 |
|
| 2nd Floor - Gym and Fitness Area | |
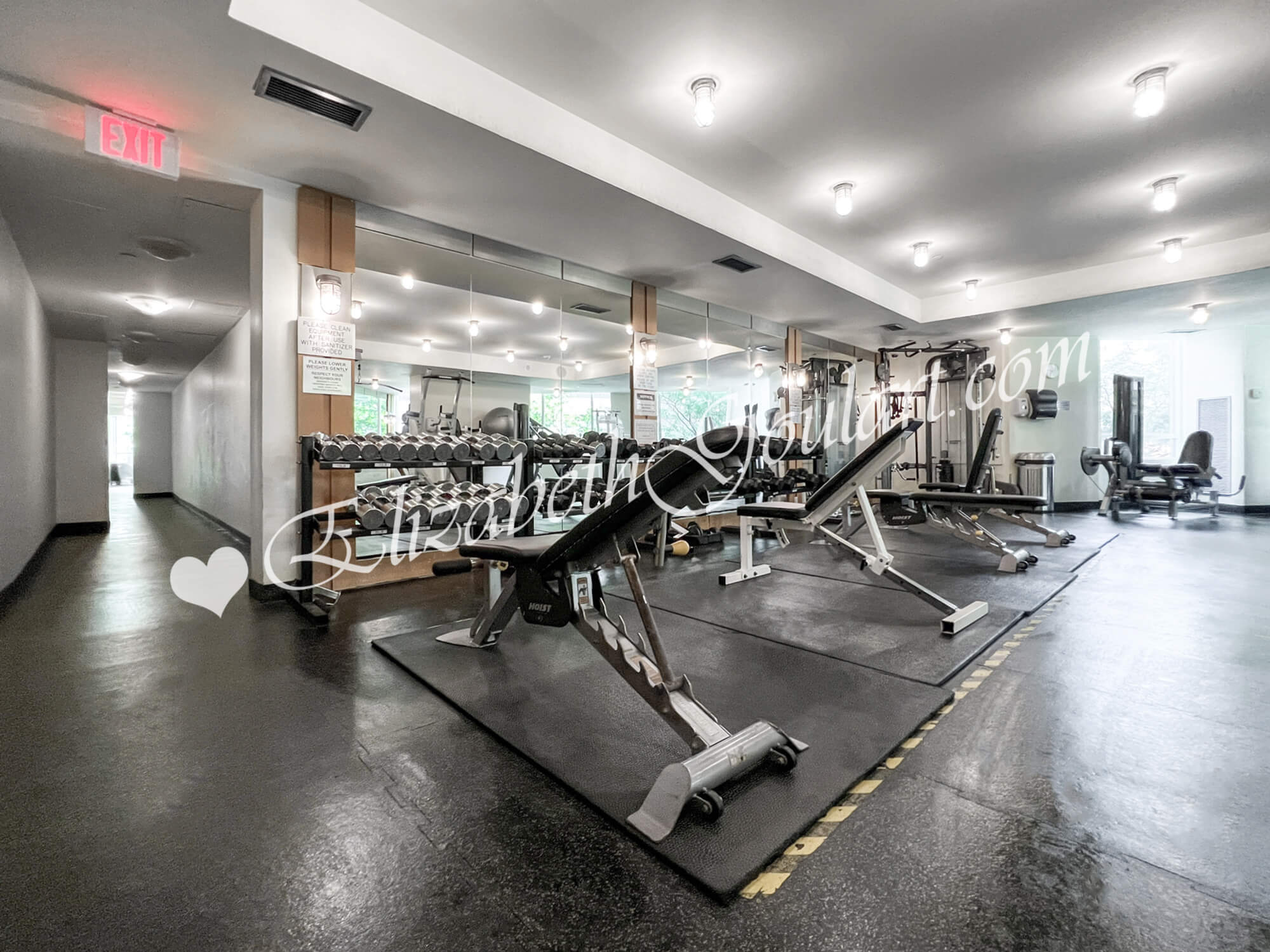 |
|
| 2nd Floor - Gym and Fitness Area | |
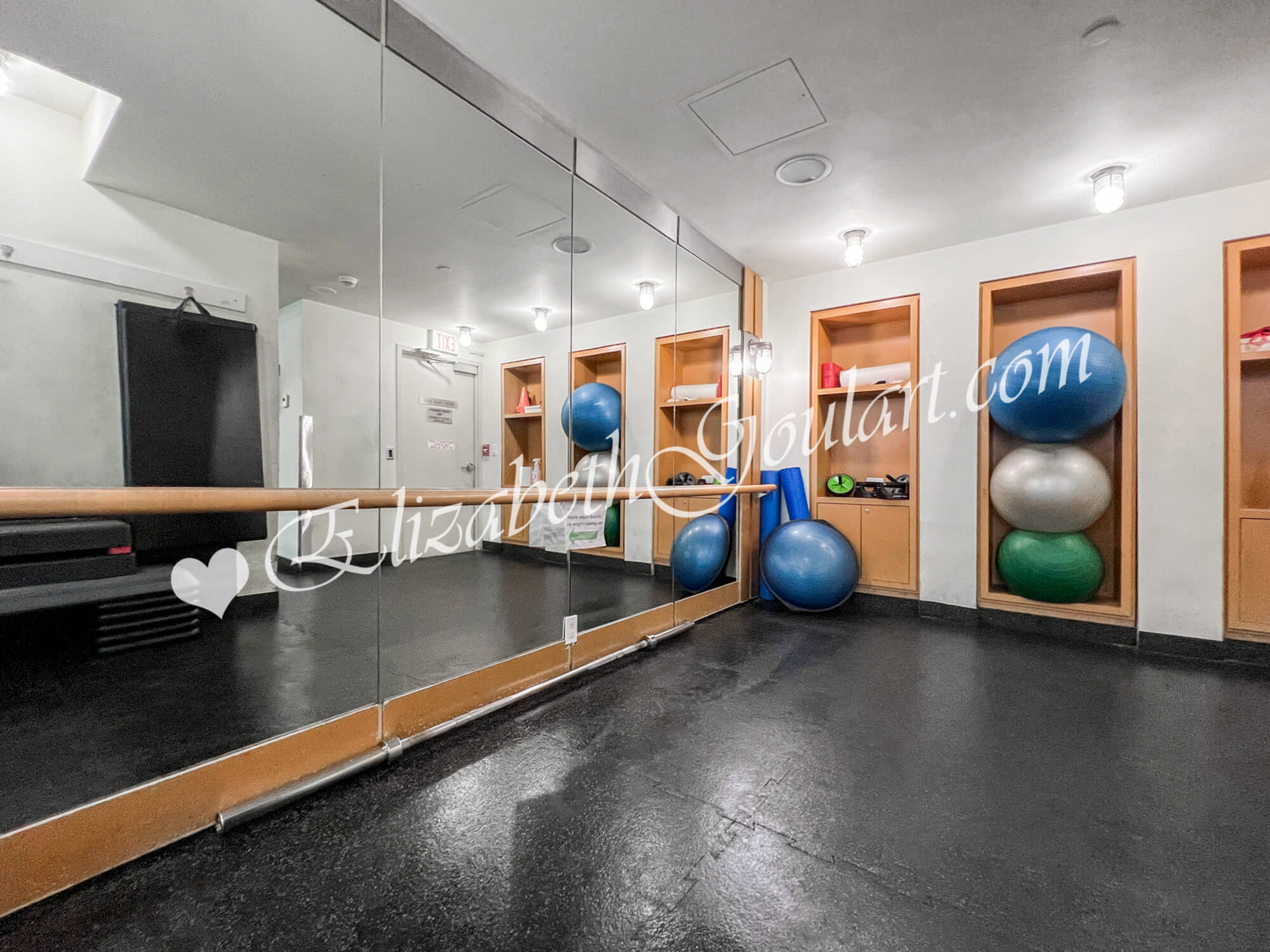 |
|
| 2nd Floor - Yoga Studio | |
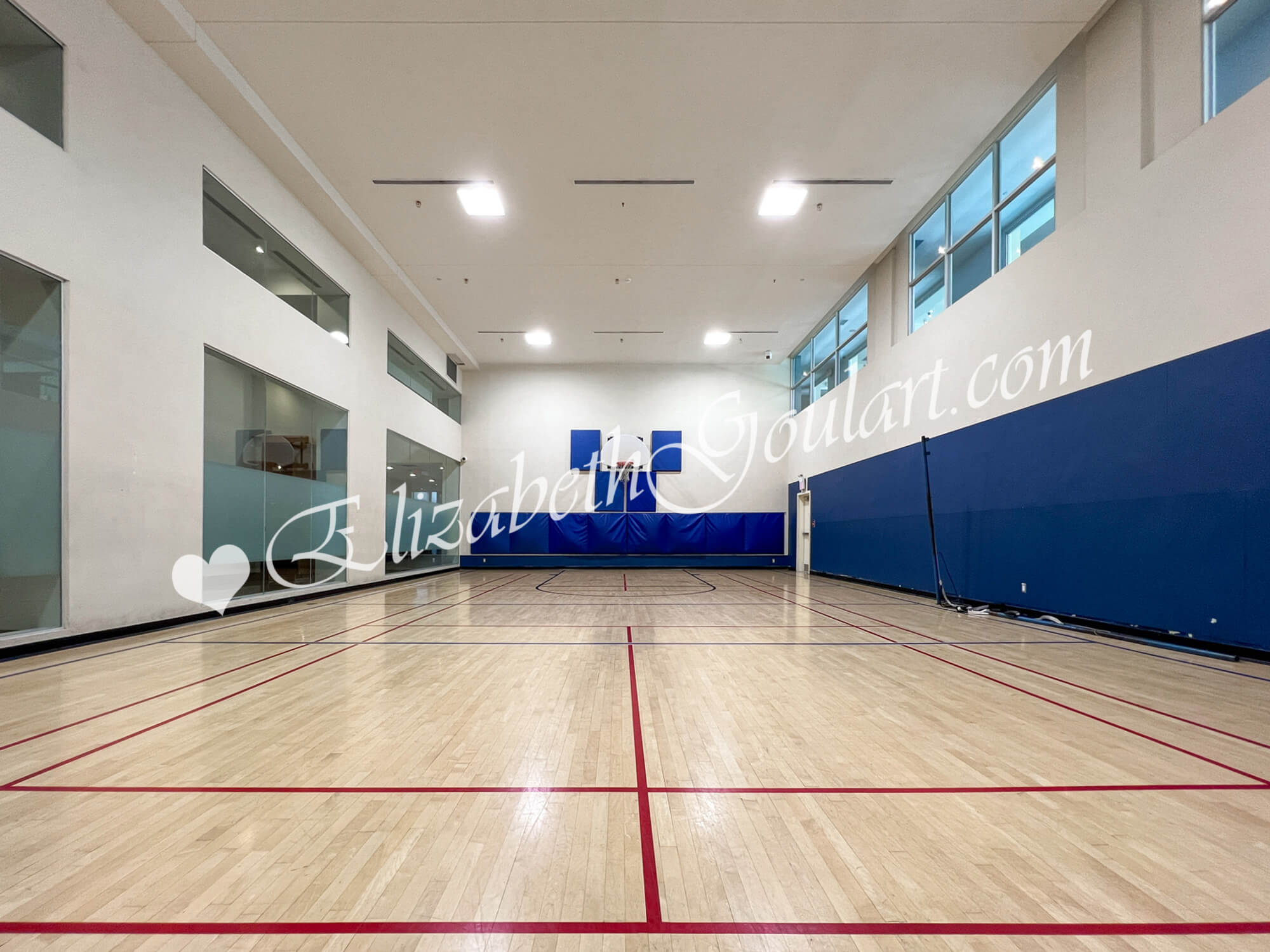 |
|
| Ground Floor - Half Basketball Court / Gymnasium | |
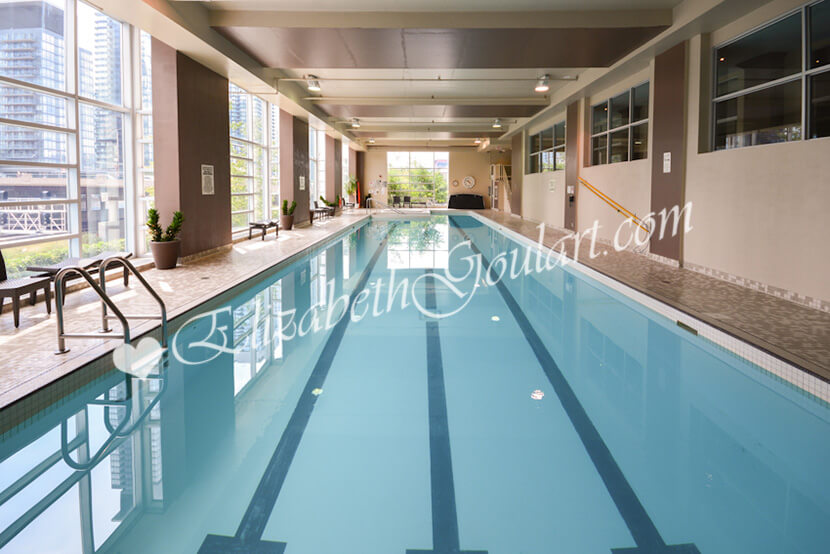 |
|
| 2nd Floor - Indoor Lap Pool | |
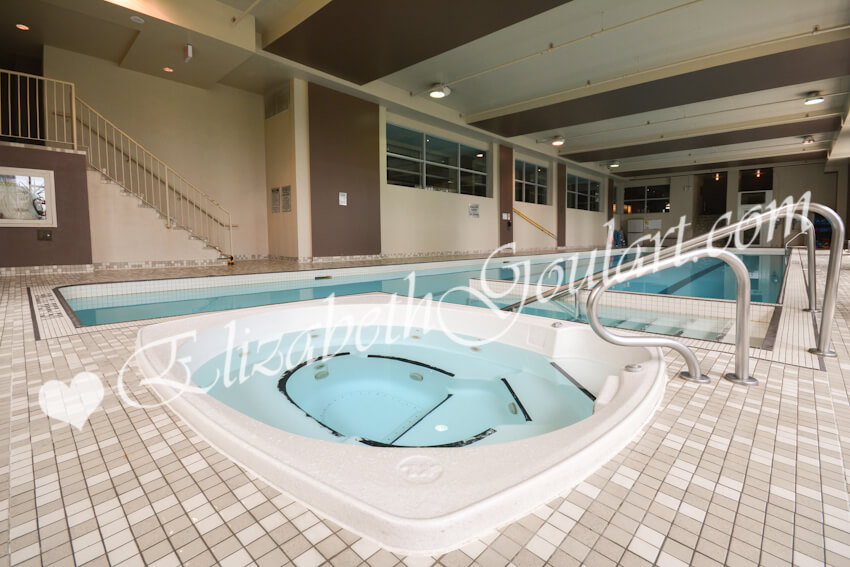 |
|
| 2nd Floor - Jacuzzi | |
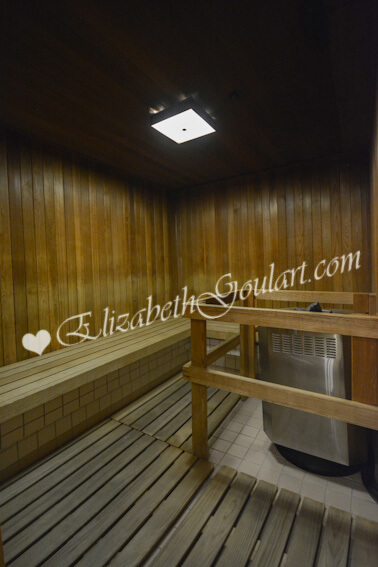 |
|
| 2nd Floor - Sauna | |
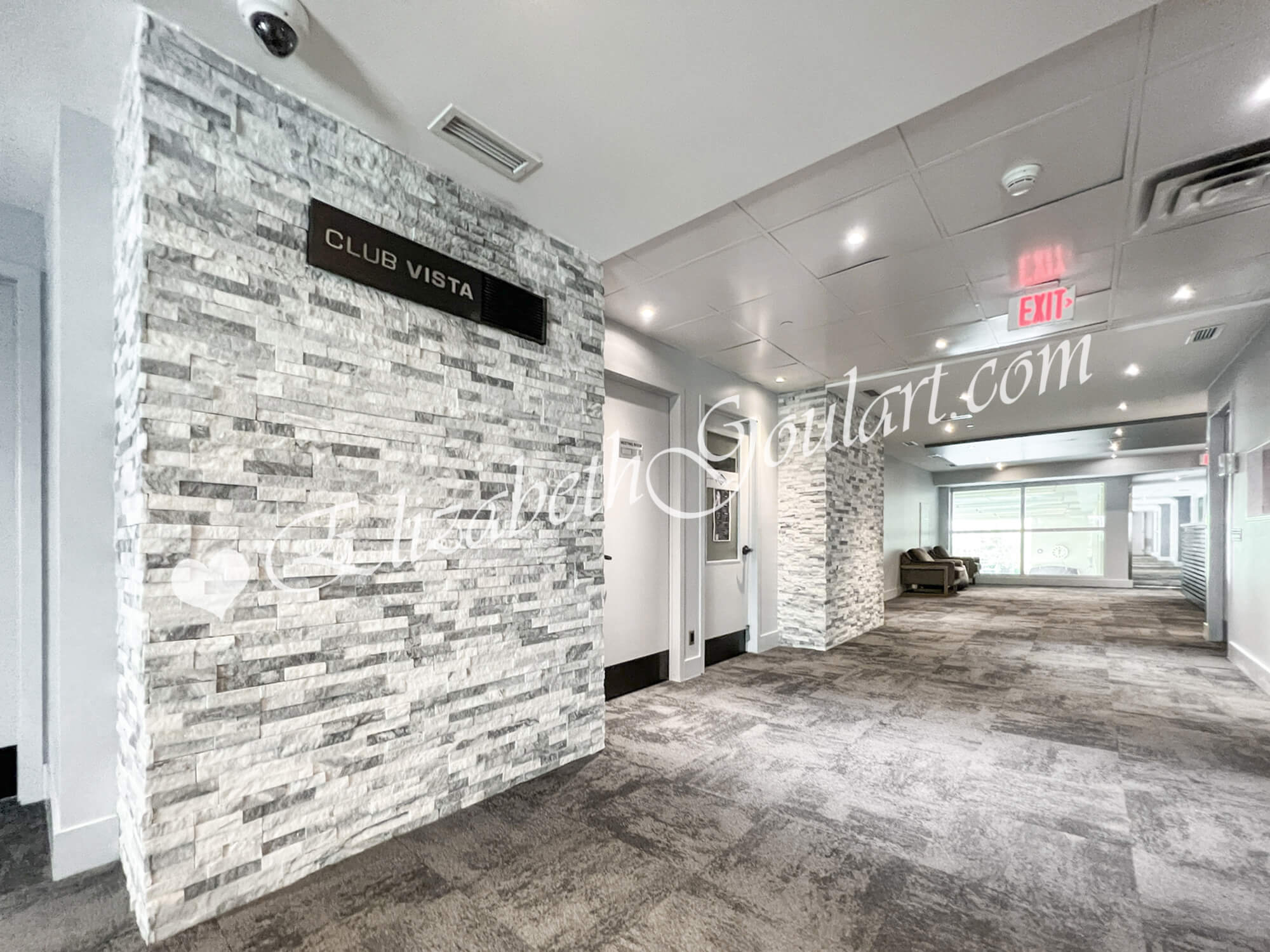 |
|
| 2nd Floor - Club Vista | |
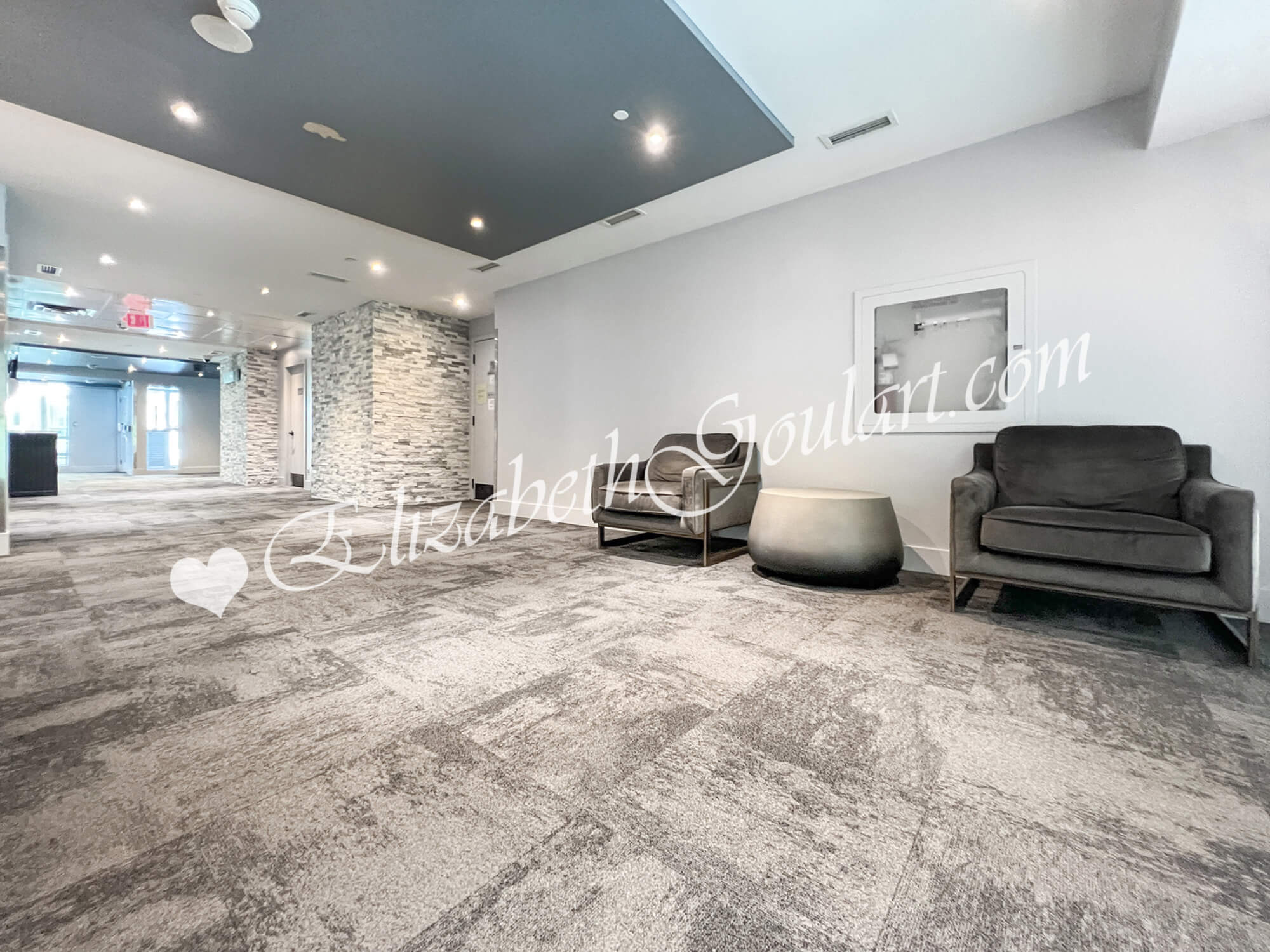 |
|
| 2nd Floor - Club Vista | |
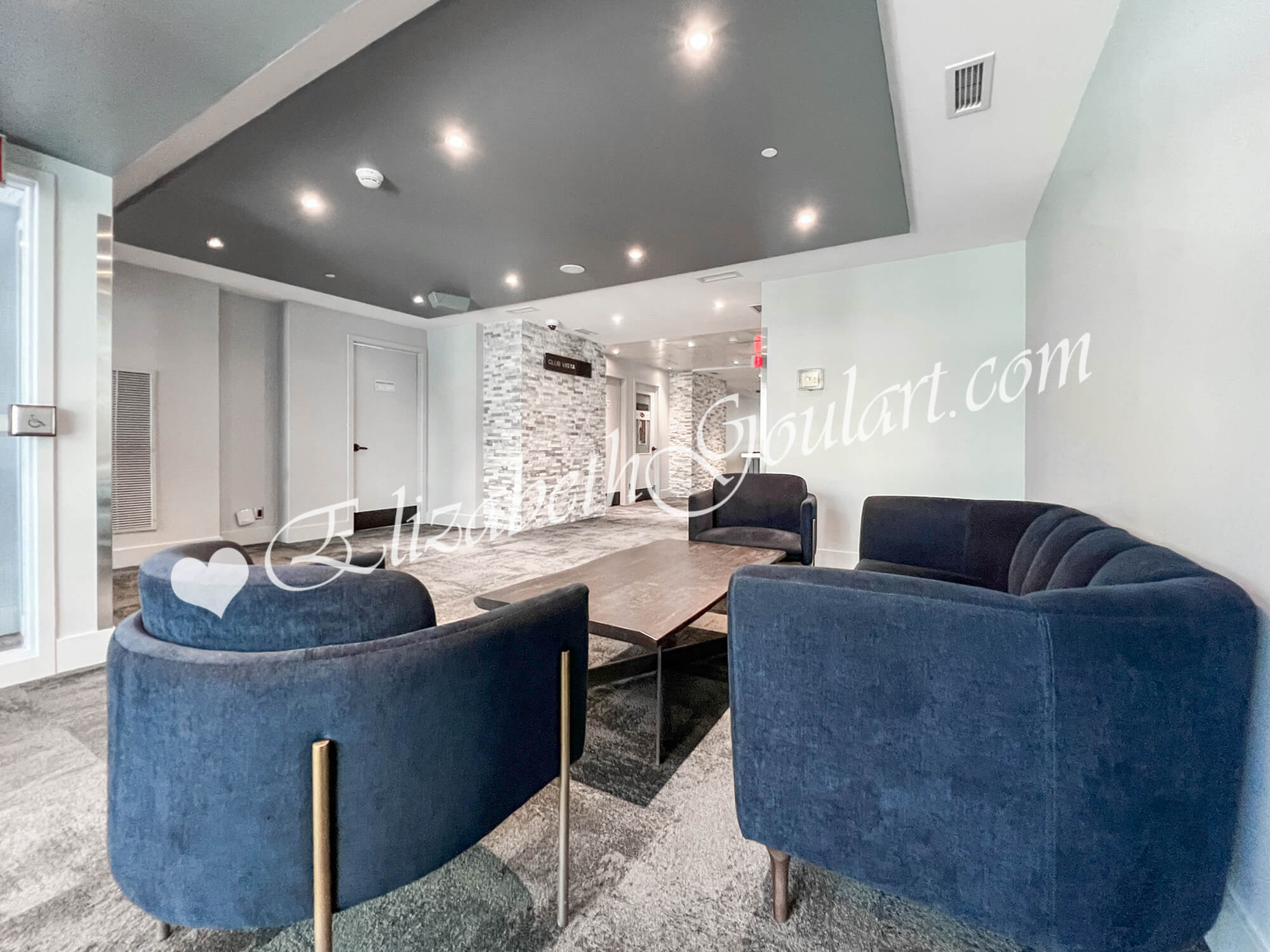 |
|
| 2nd Floor - Club Vista | |
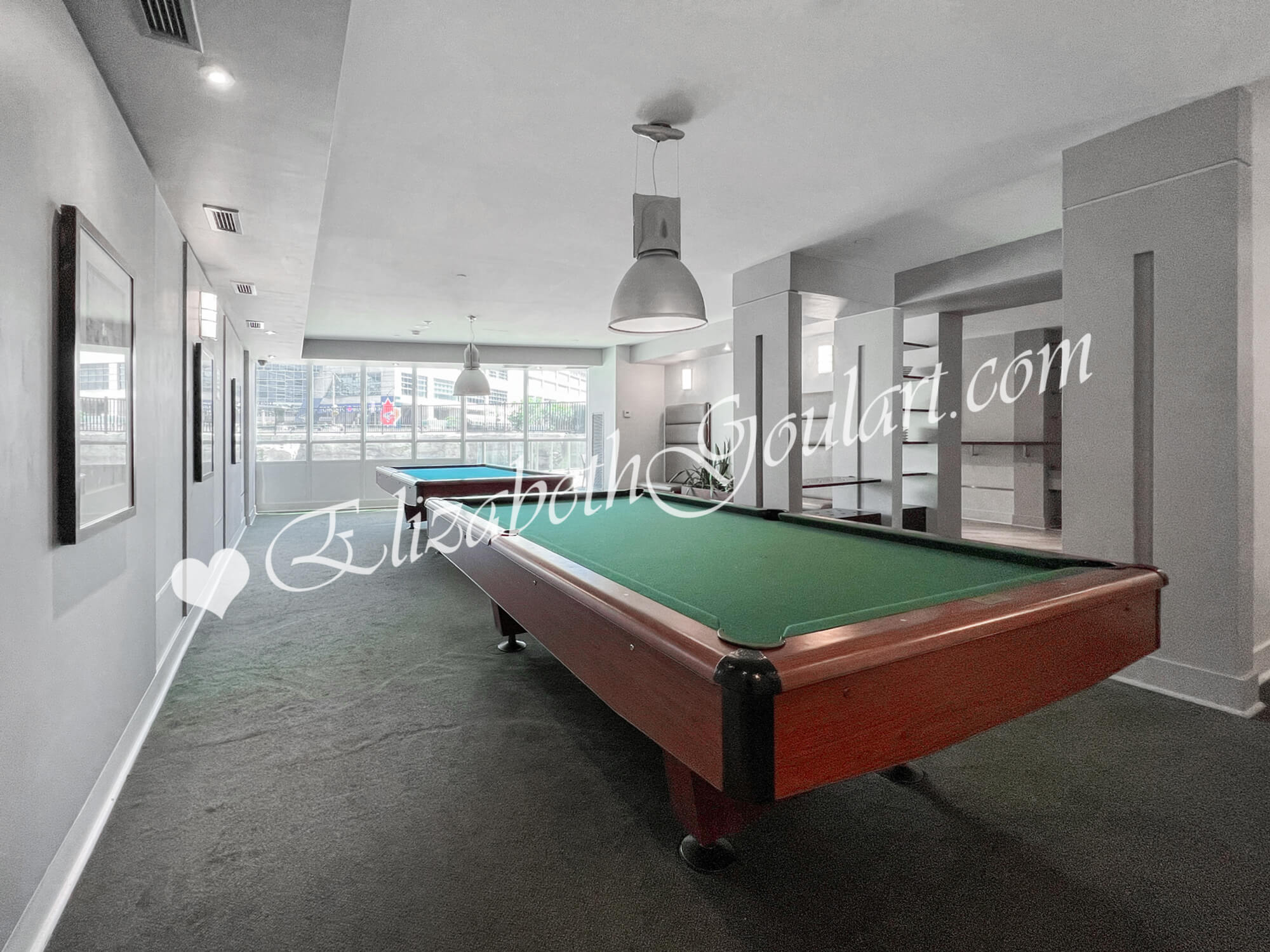 |
|
| 2nd Floor - Billiards | |
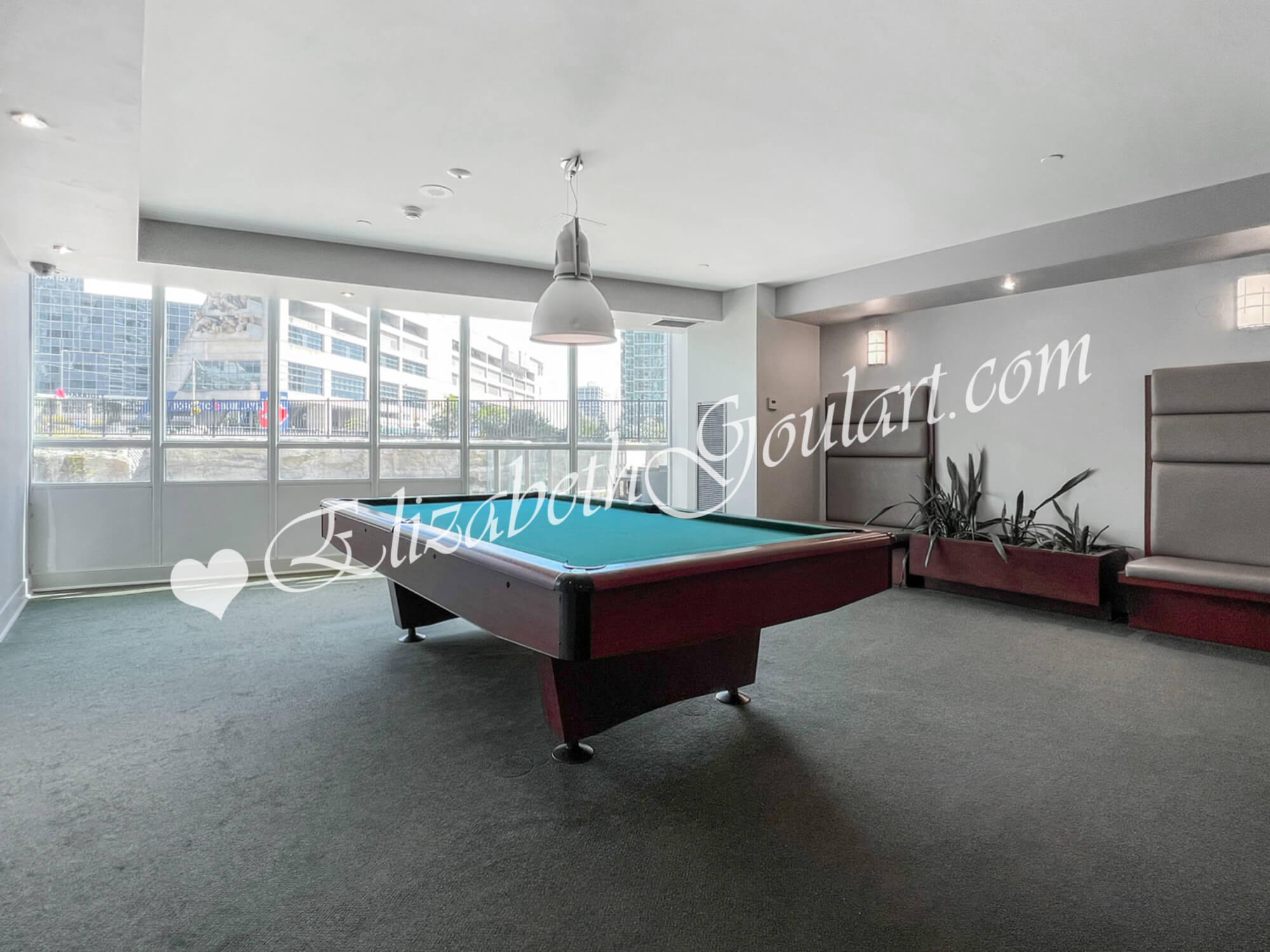 |
|
| 2nd Floor - Billiards | |
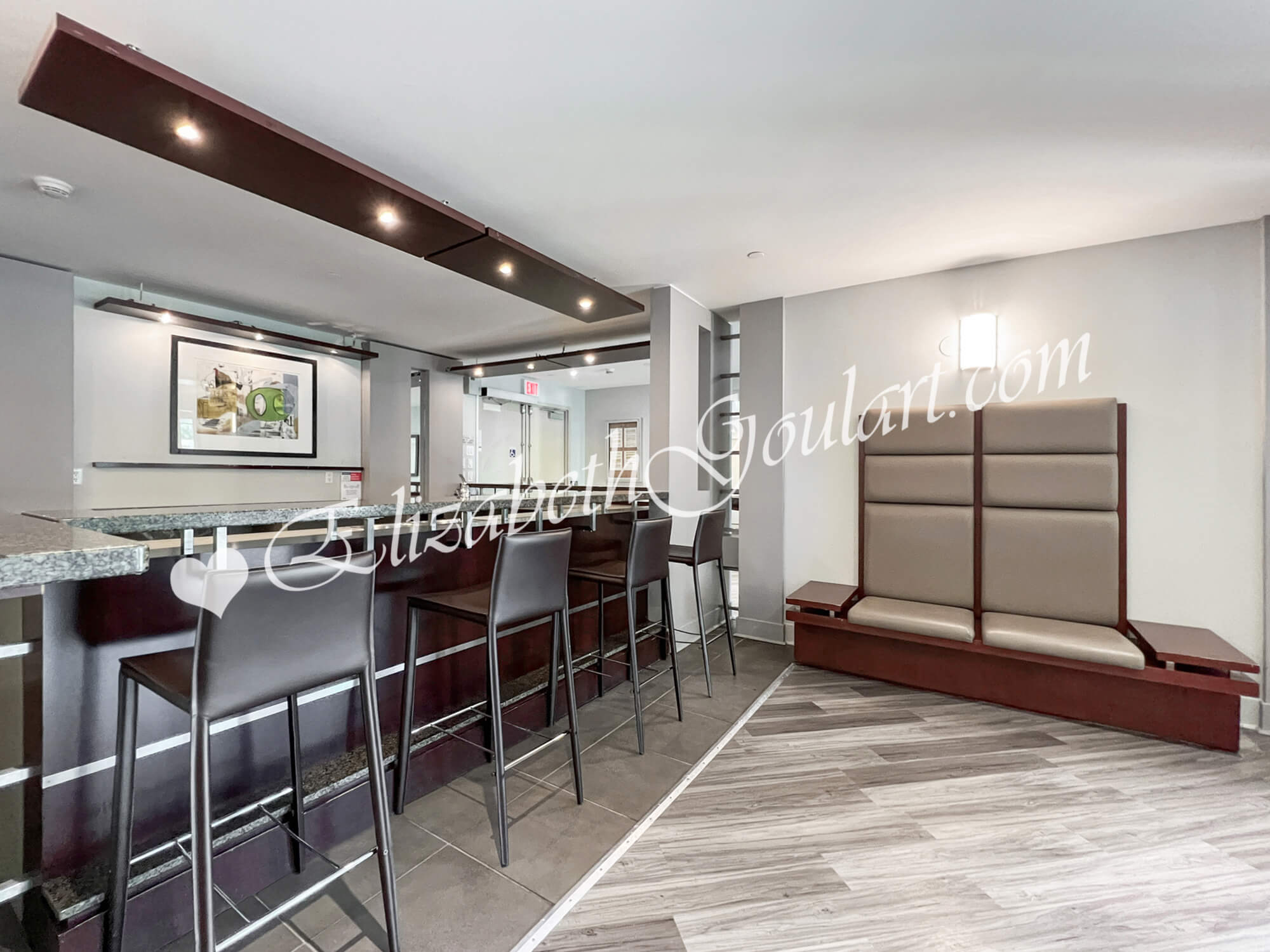 |
|
| 2nd Floor - Party Room | |
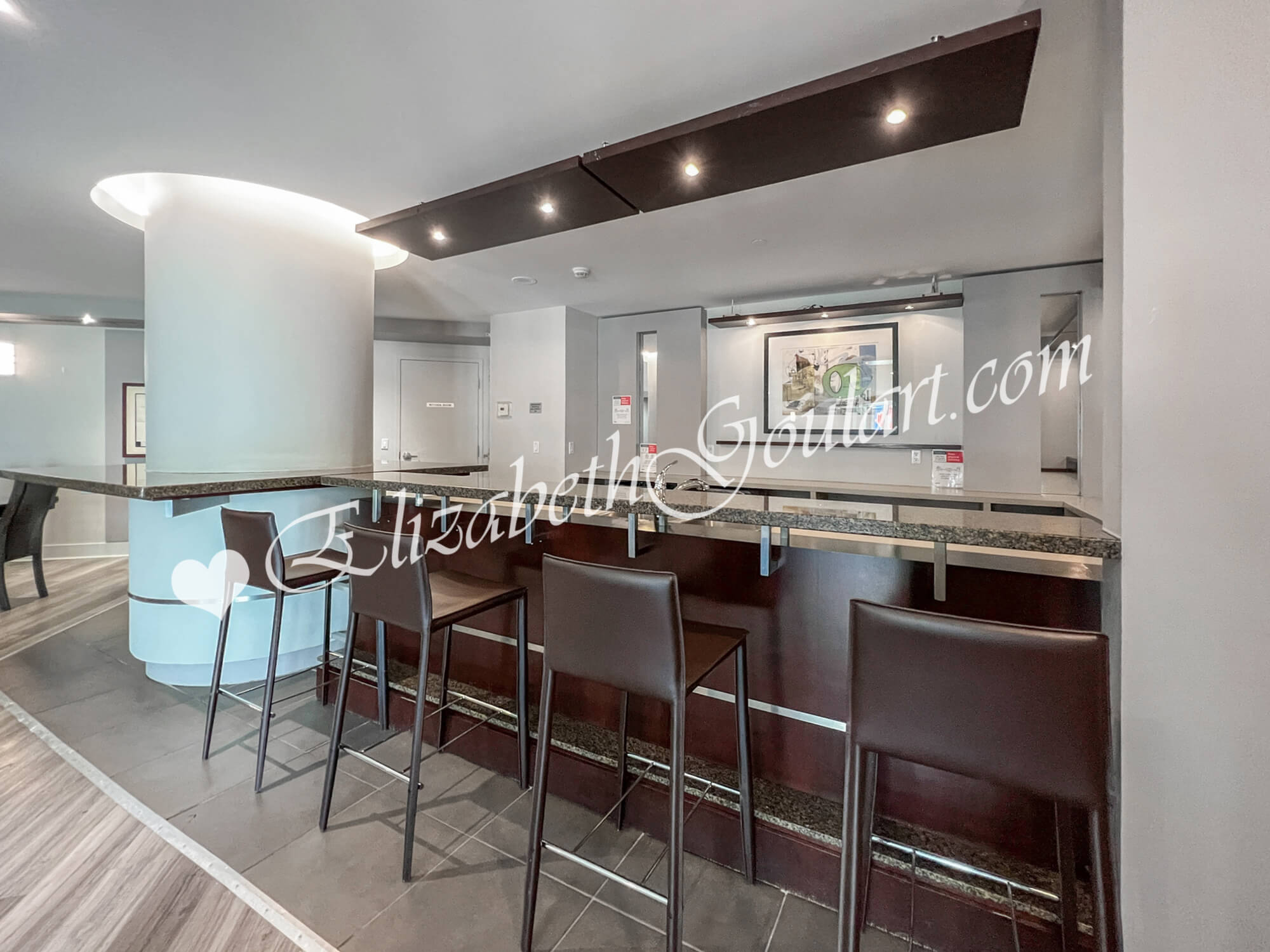 |
|
| 2nd Floor - Party Room | |
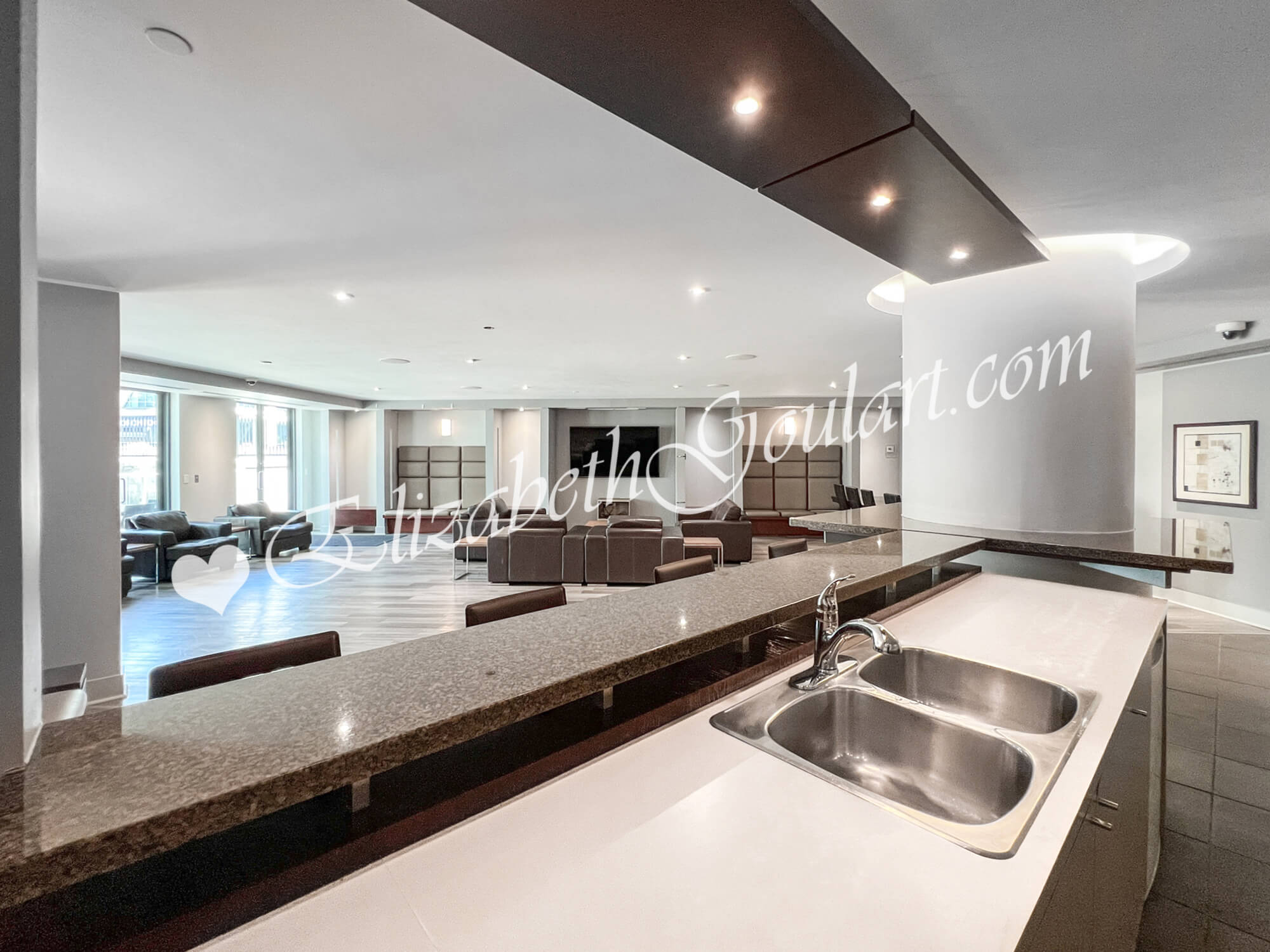 |
|
| 2nd Floor - Party Room | |
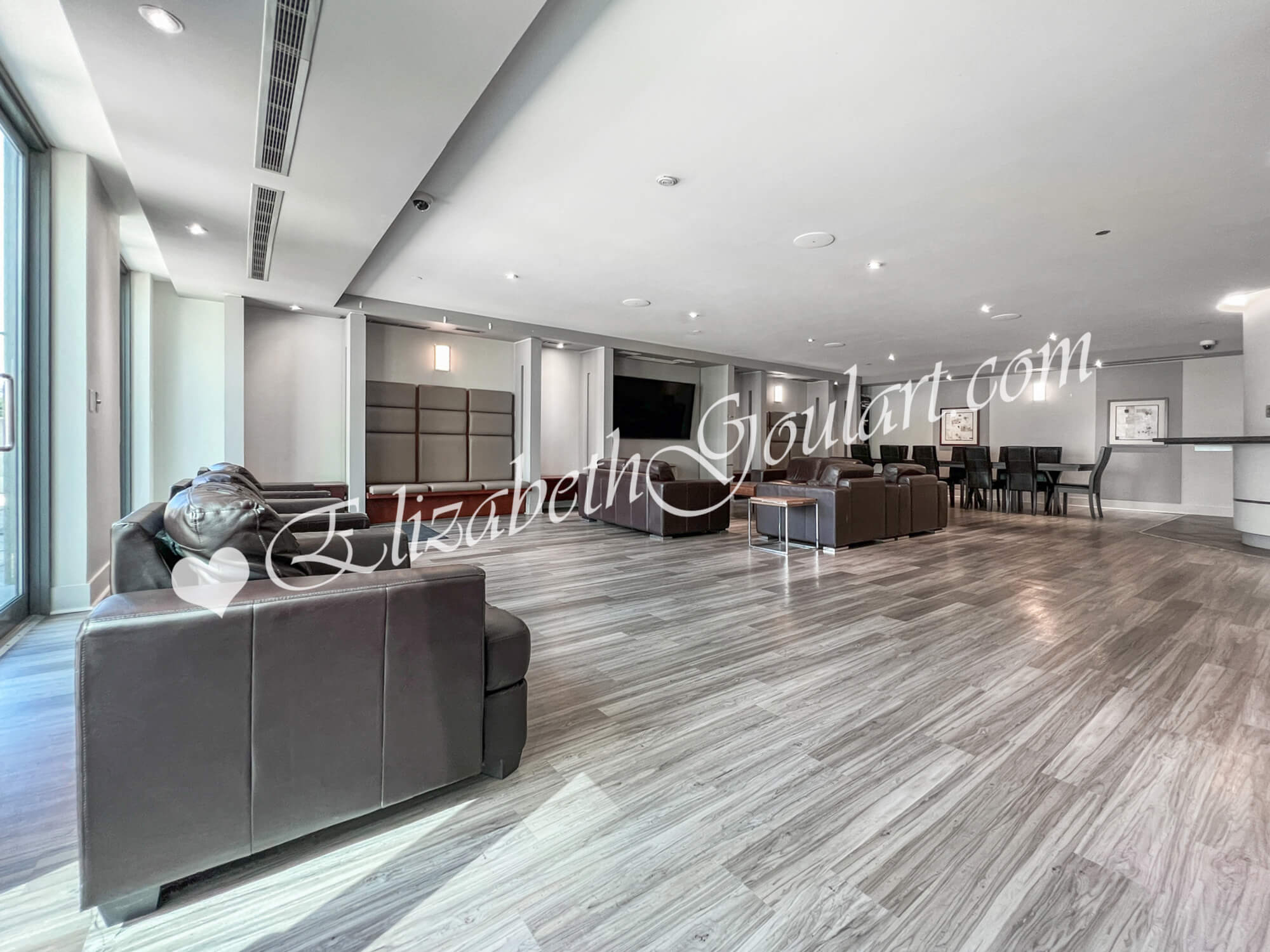 |
|
| 2nd Floor - Party Room | |
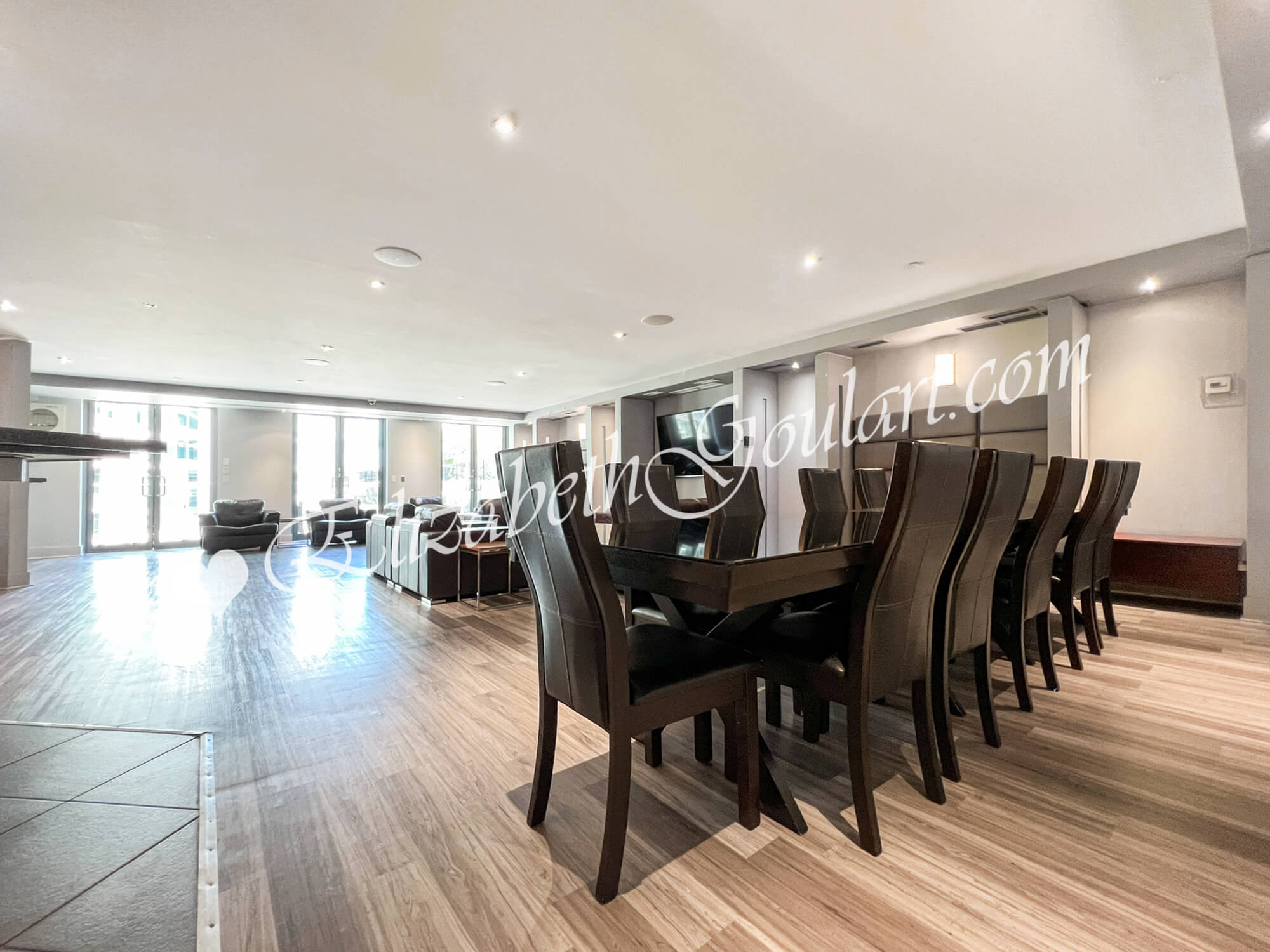 |
|
| 2nd Floor - Party Room | |
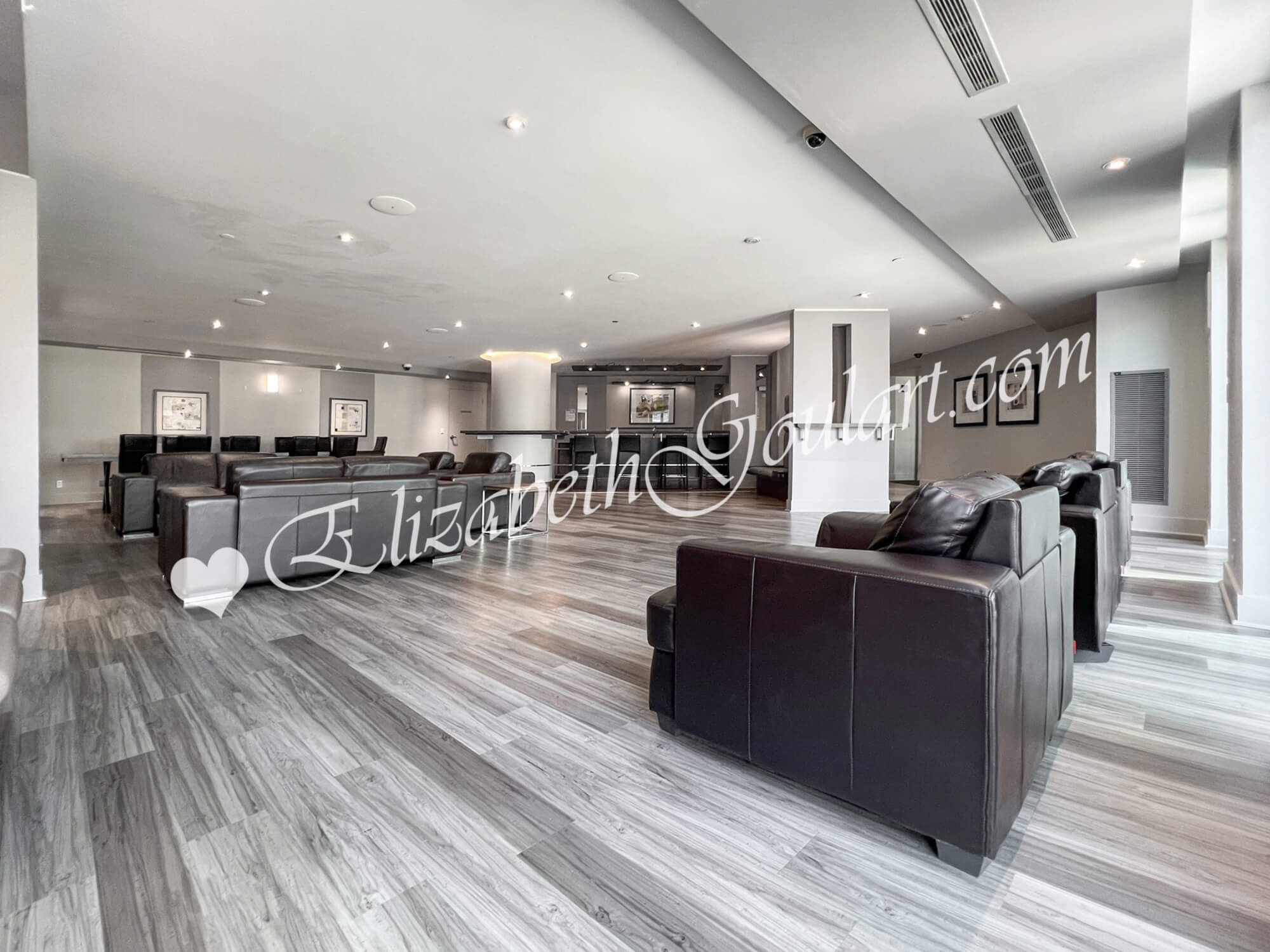 |
|
| 2nd Floor - Party Room | |
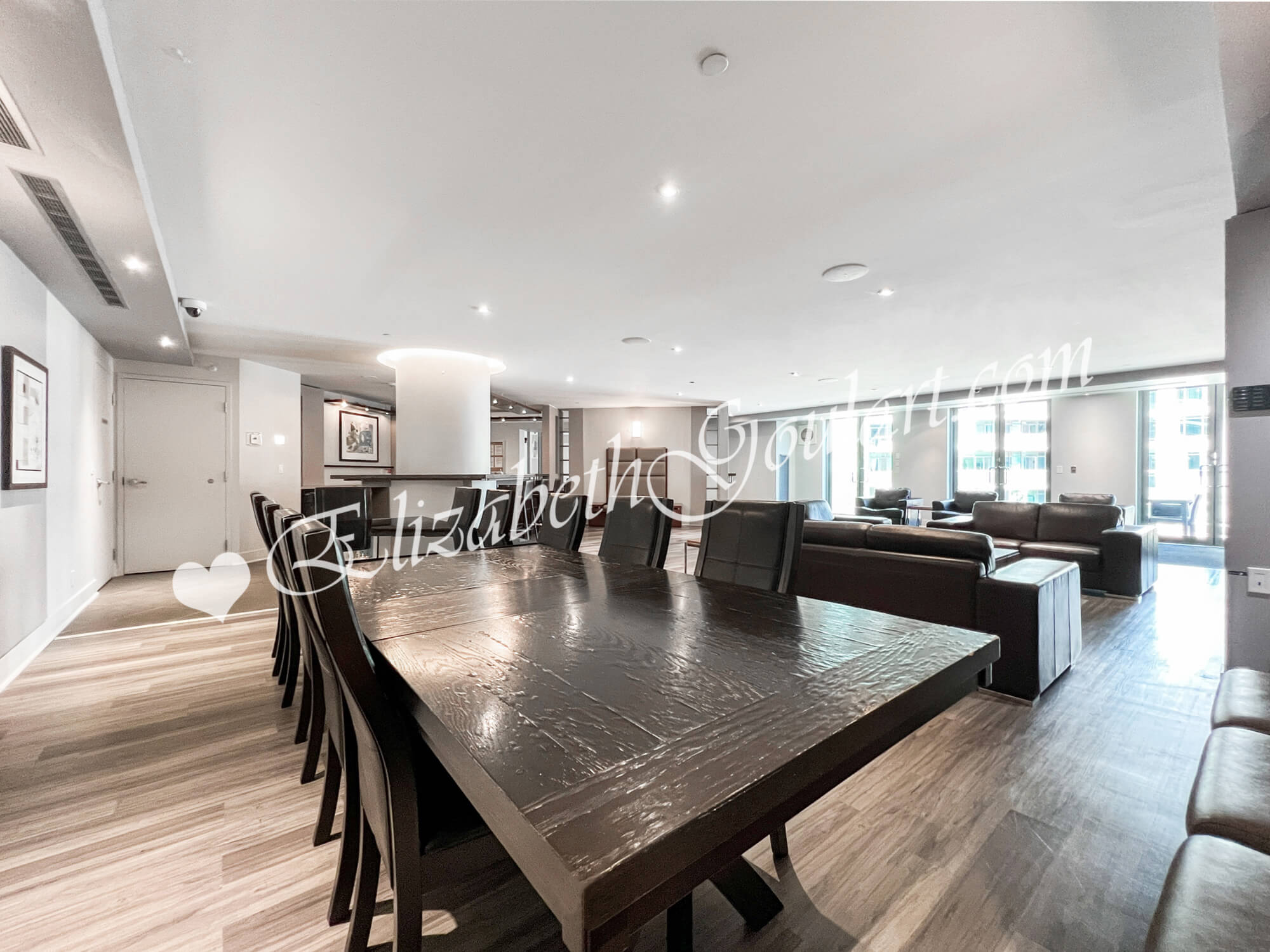 |
|
| 2nd Floor - Party Room | |
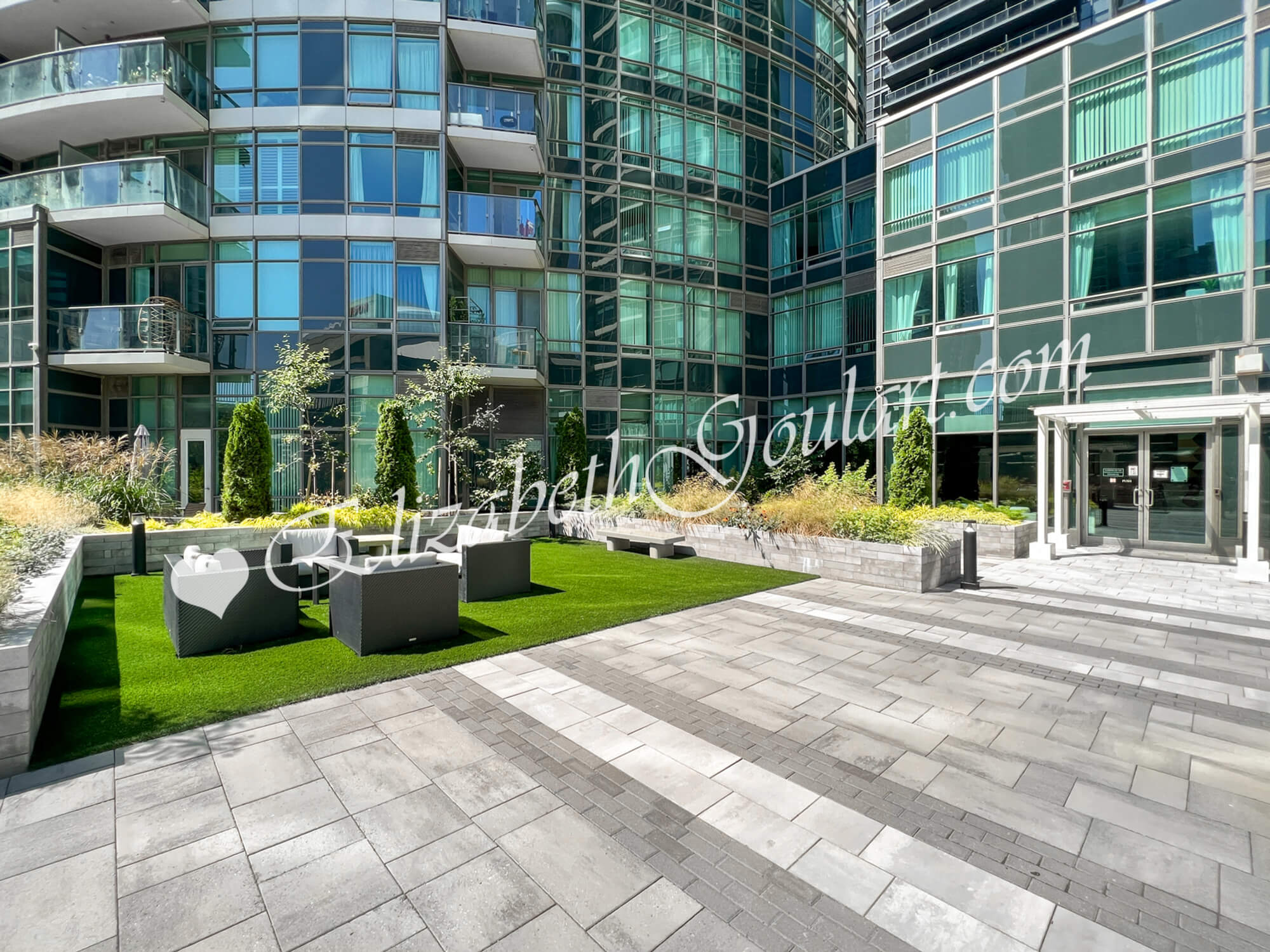 |
|
| Ground Floor - Outdoor Terrace | |
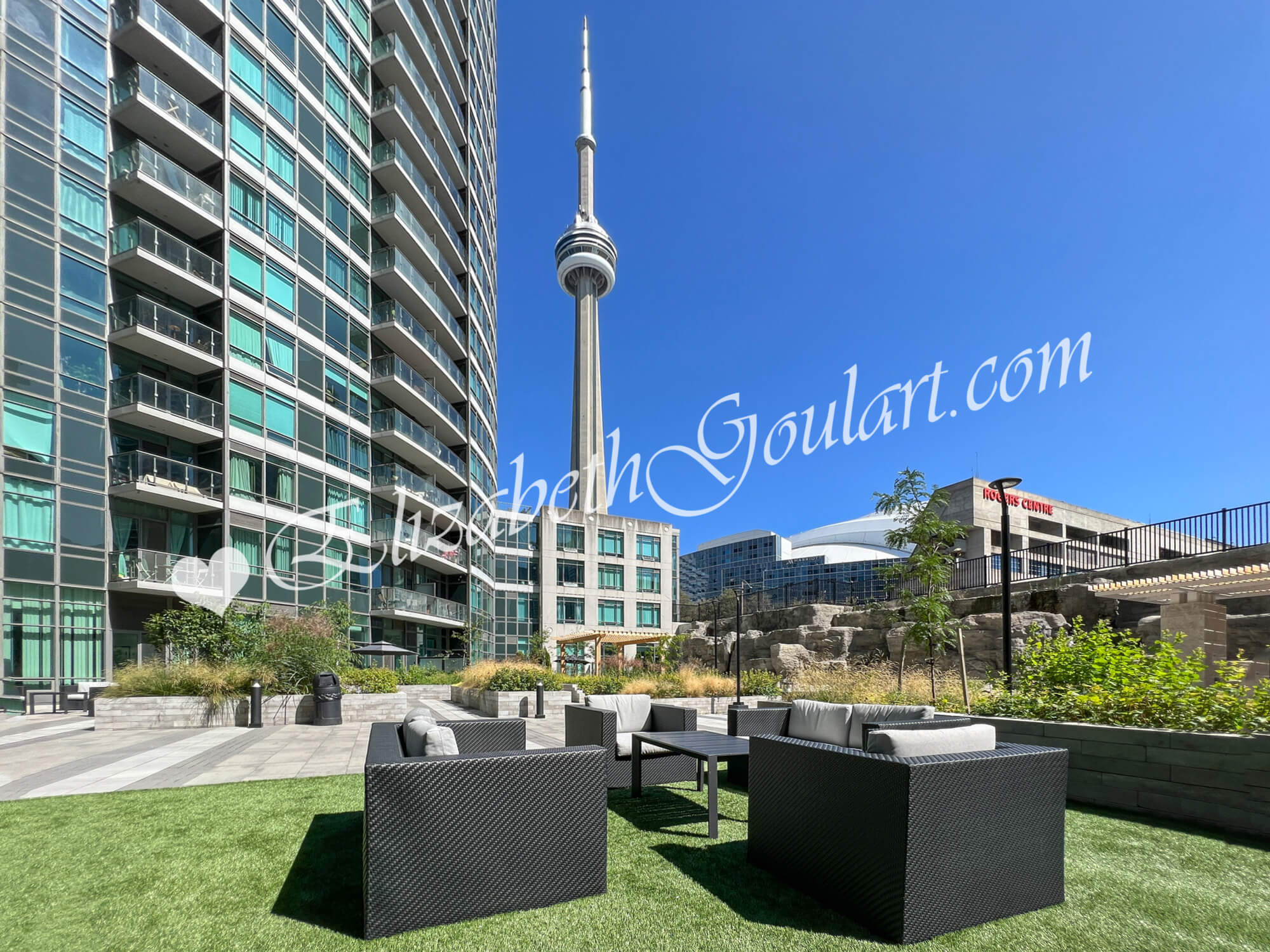 |
|
| Ground Floor - Outdoor Terrace | |
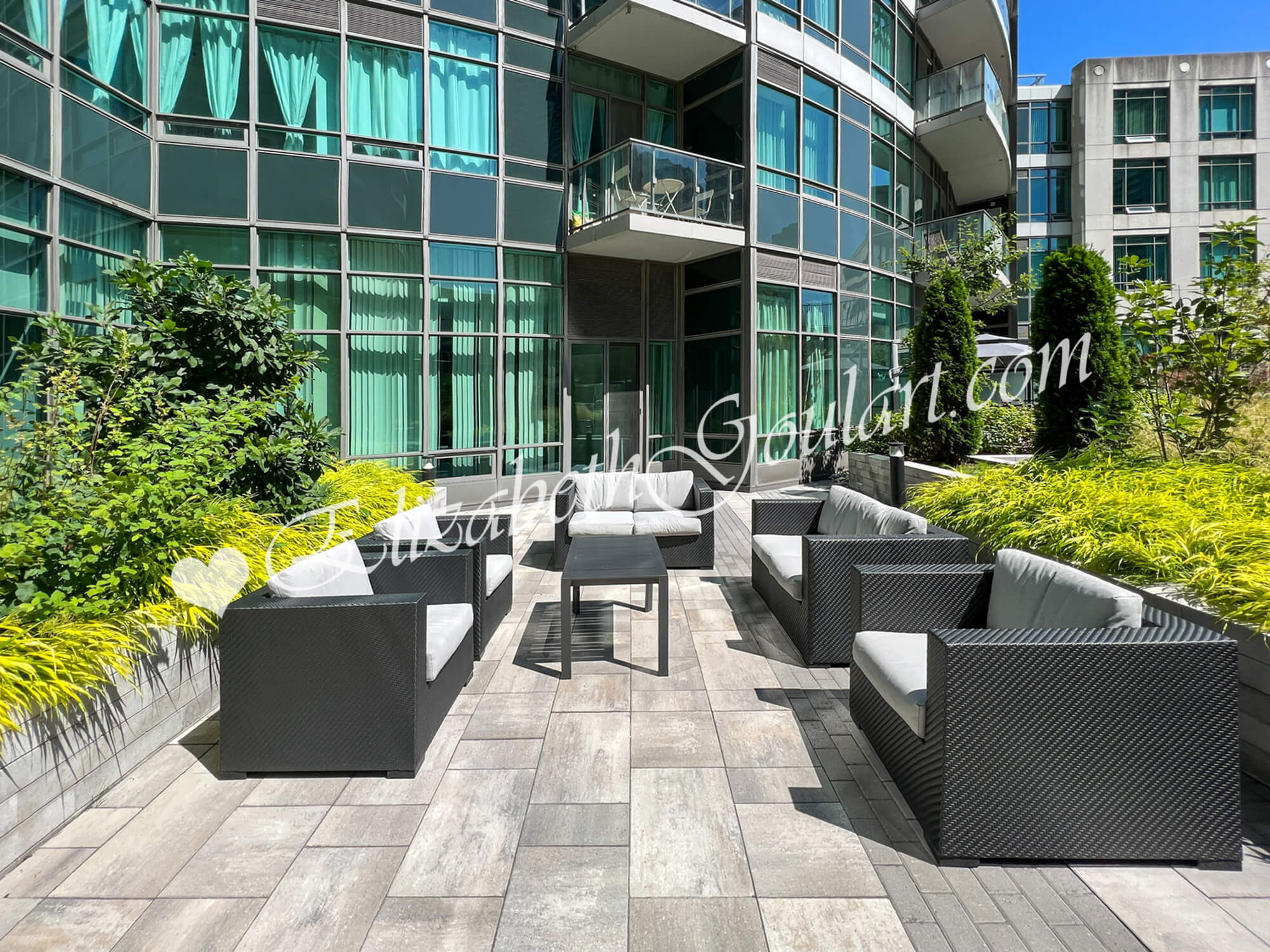 |
|
| Ground Floor - Outdoor Terrace | |
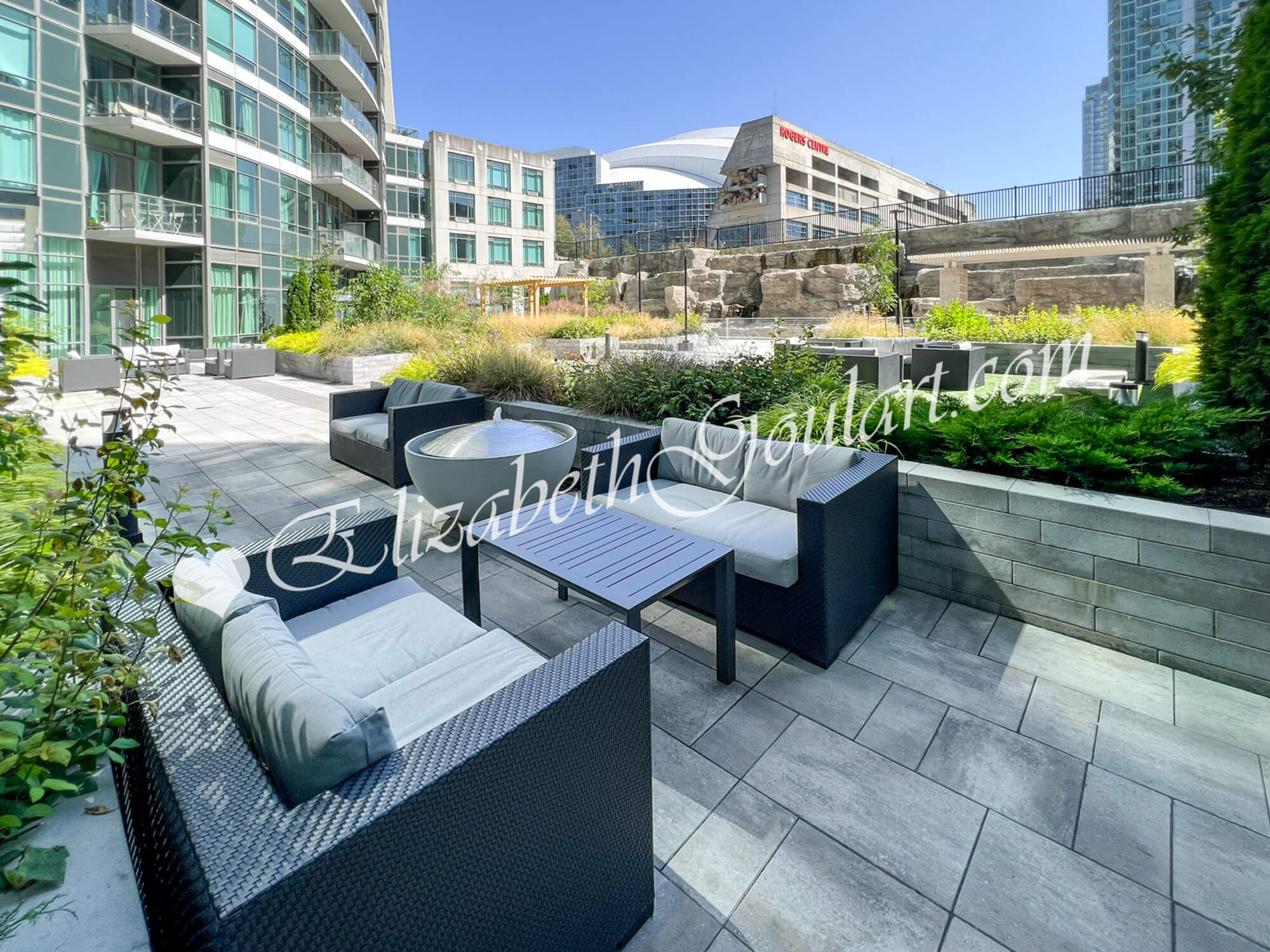 |
|
| Ground Floor - Outdoor Terrace | |
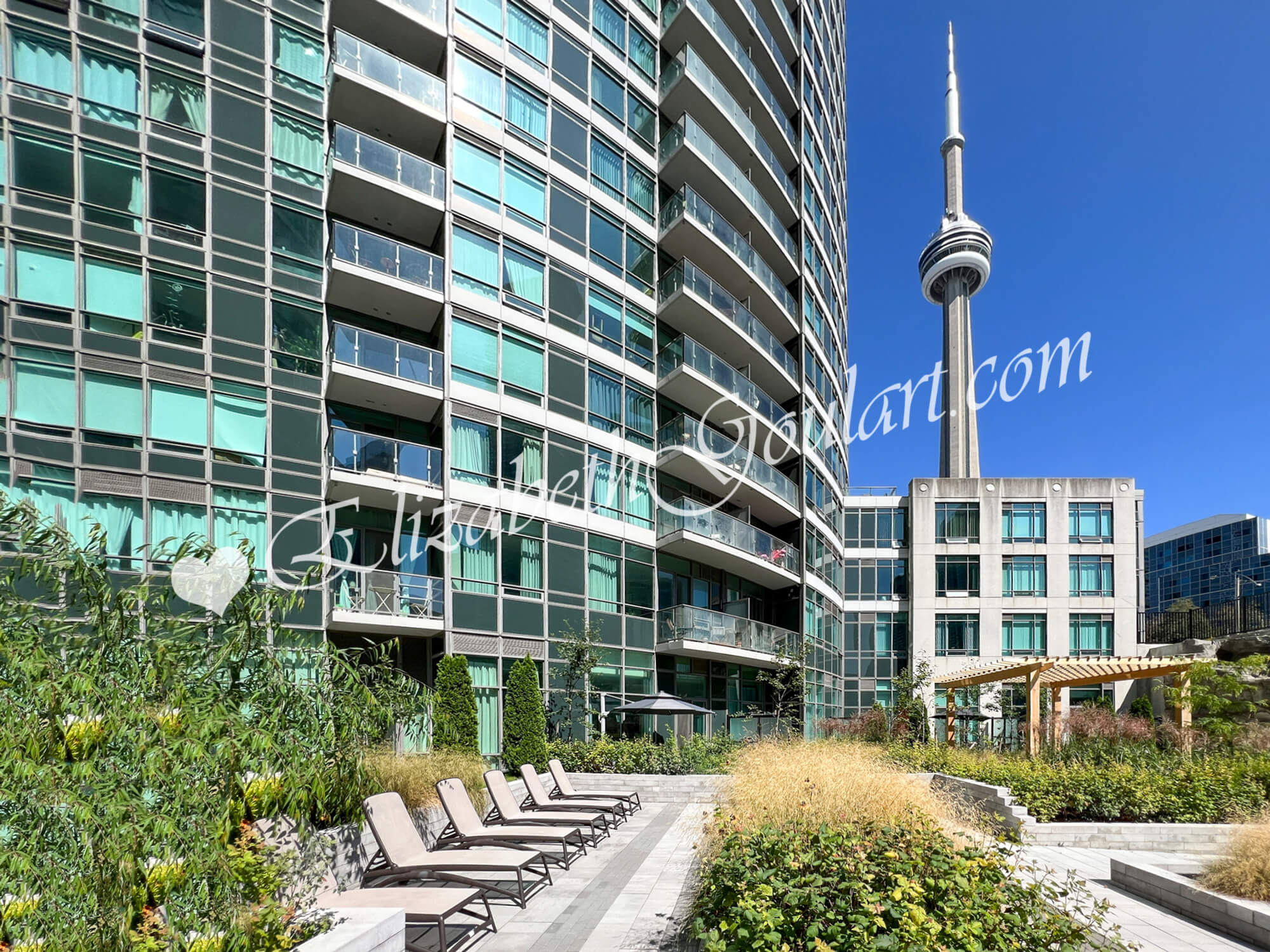 |
|
| Ground Floor - Outdoor Terrace | |
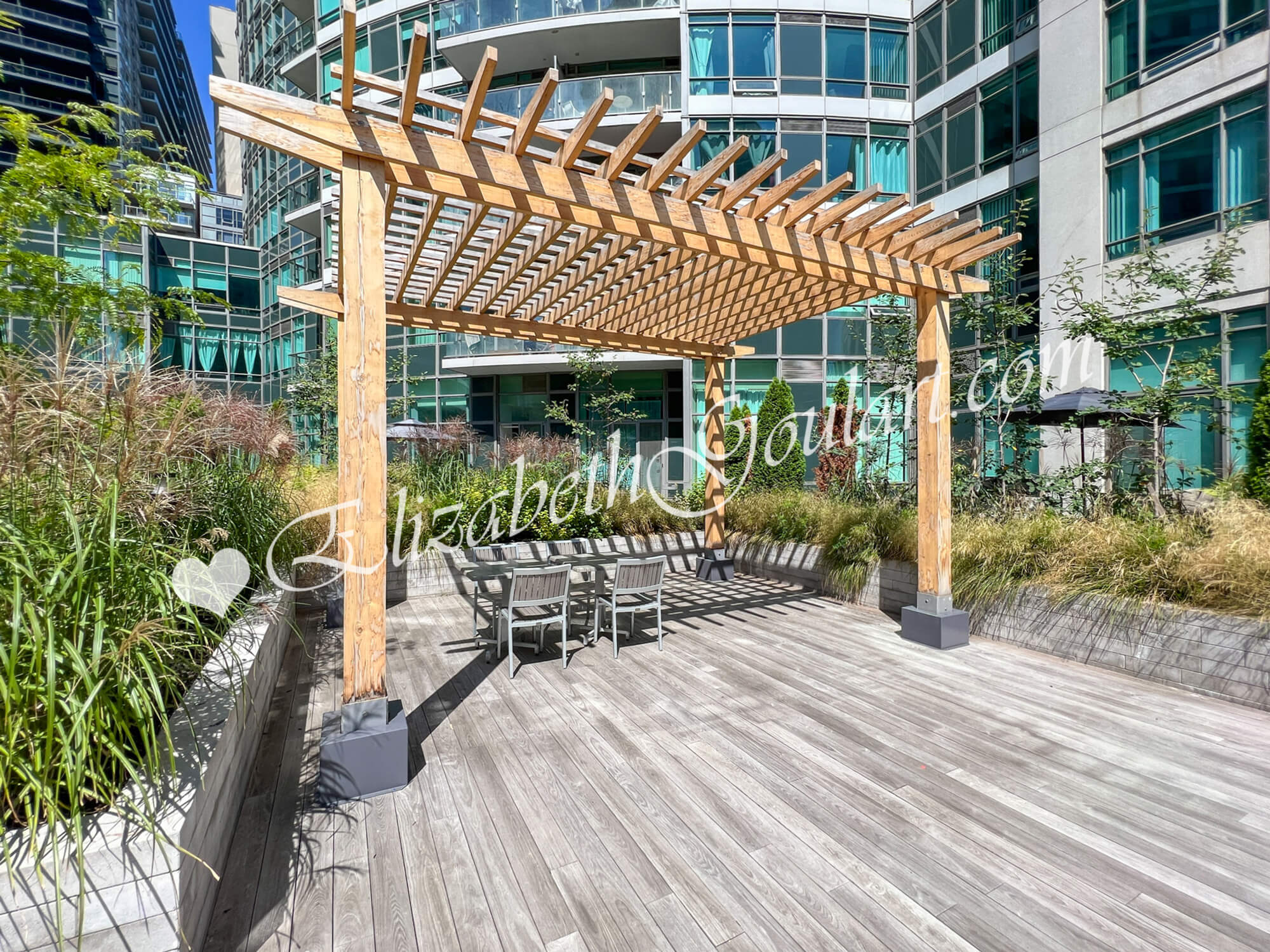 |
|
| Ground Floor - Outdoor Dining | |
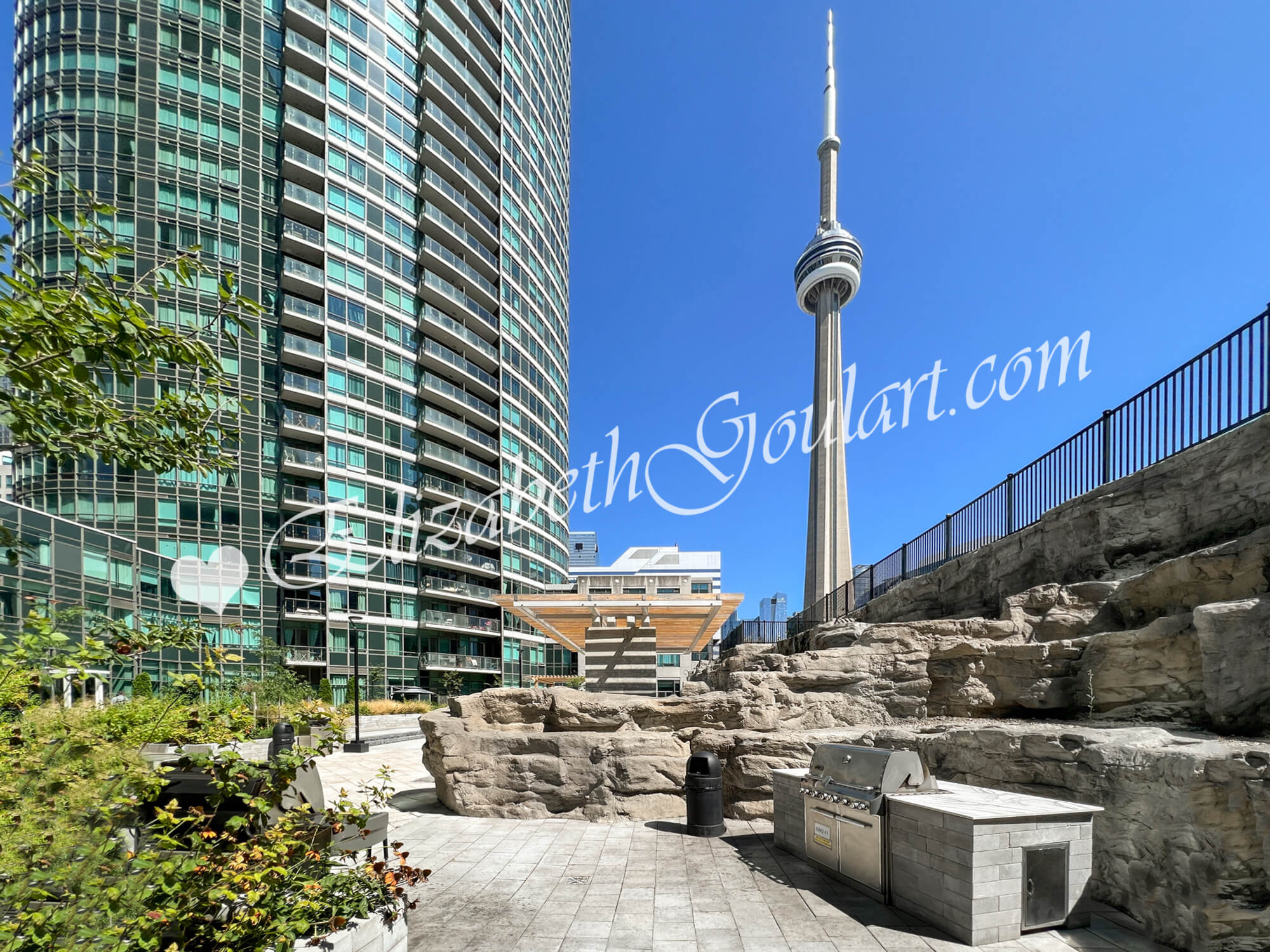 |
|
| Ground Floor - Outdoor Barbecues | |
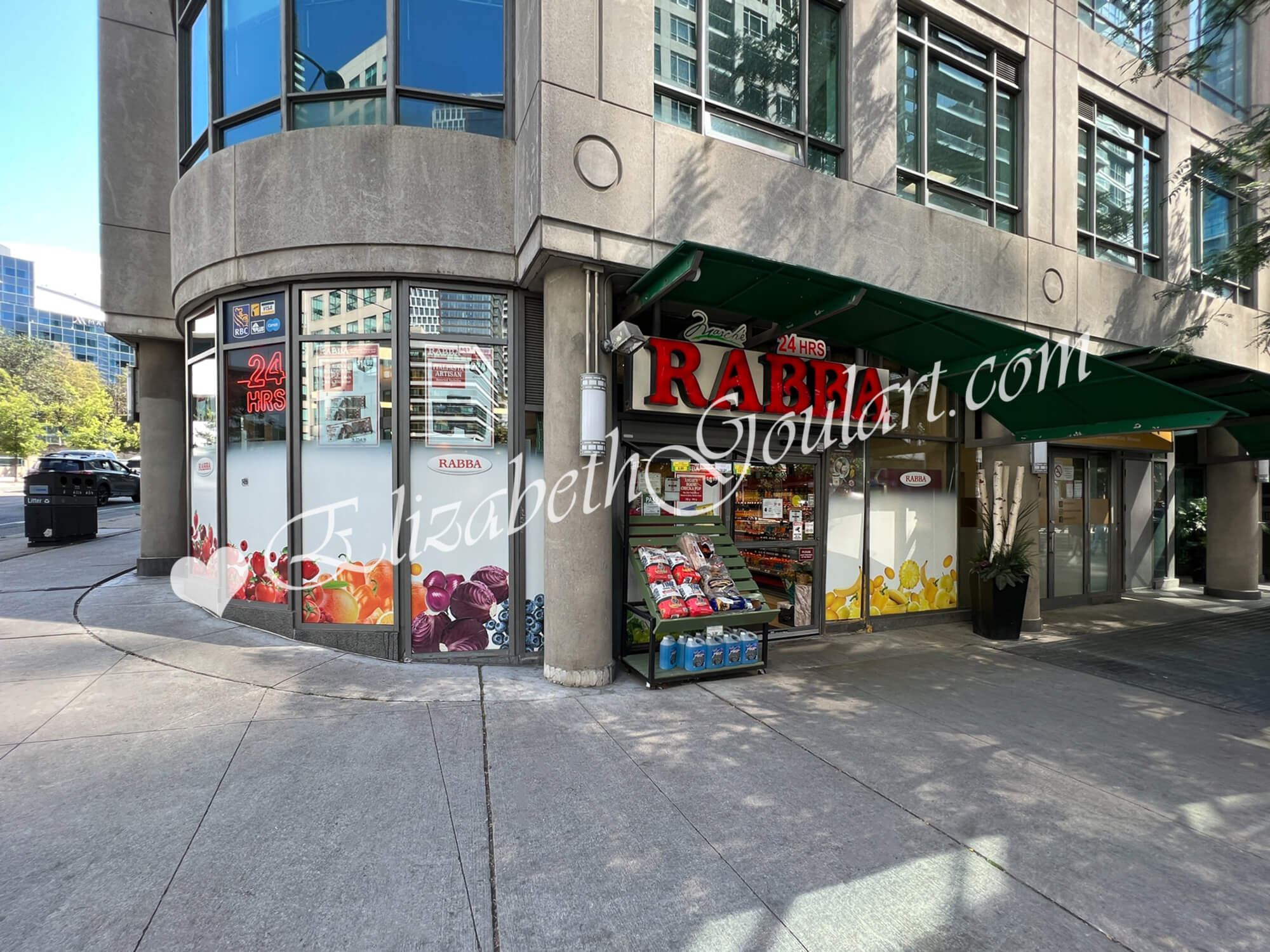 |
|
| On-Site Retail | |
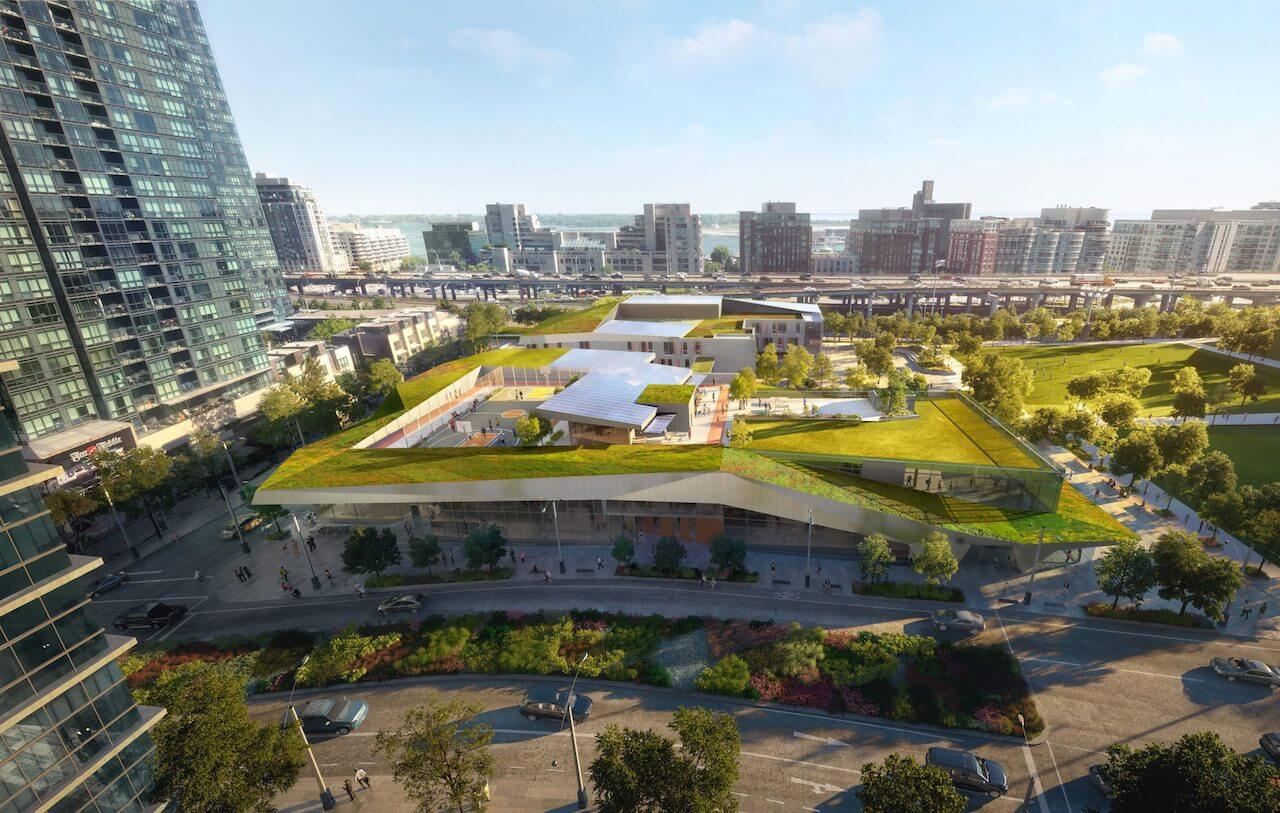 |
|
| Canoe Landing Community Centre | |
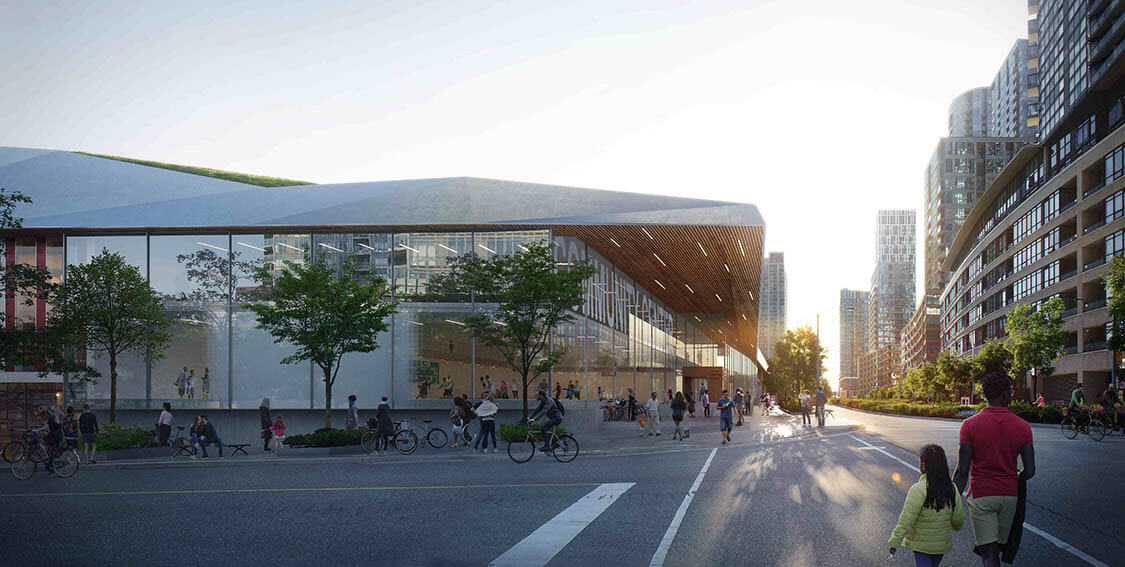 |
|
| Canoe Landing Community Centre | |
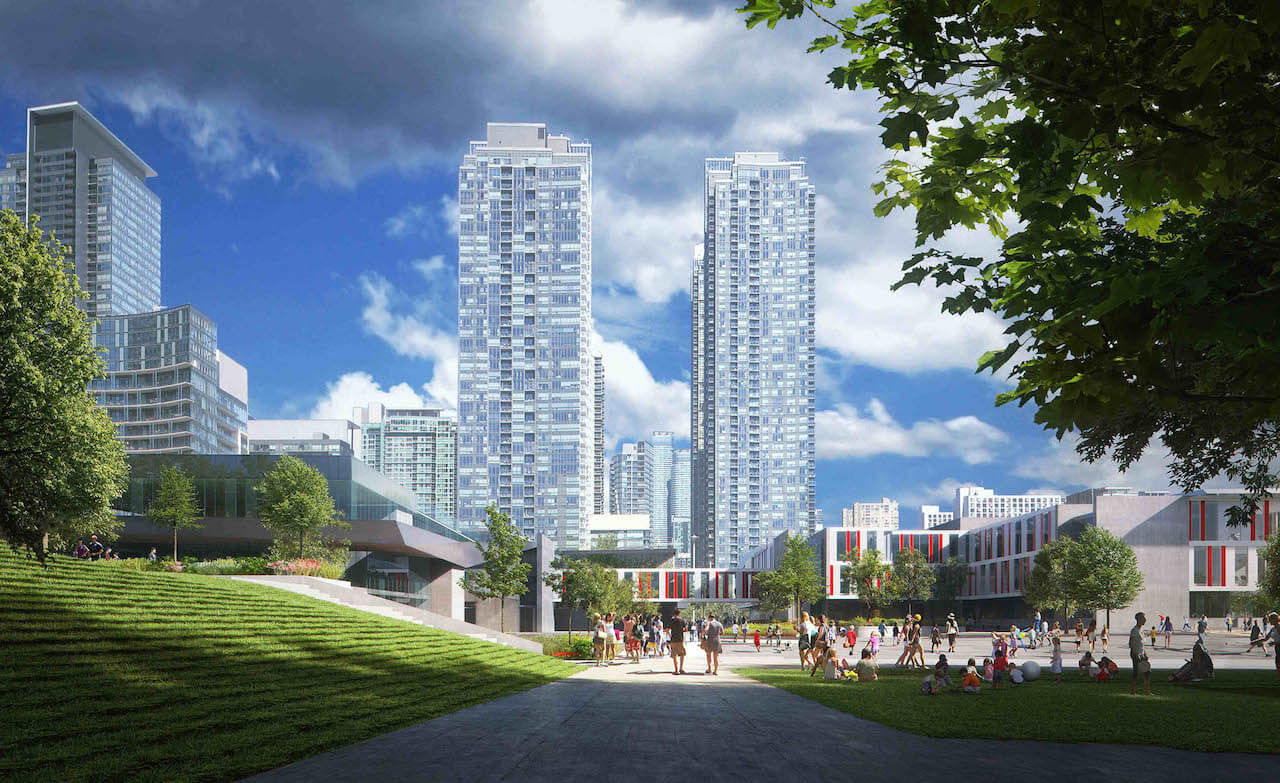 |
|
| Canoe Landing Community Centre | |
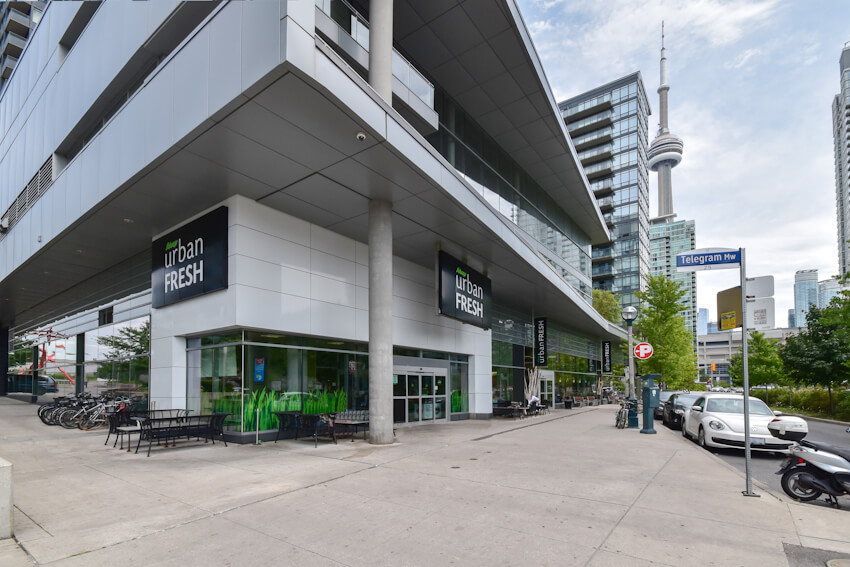 |
|
| Sobeys Urban Fresh | |
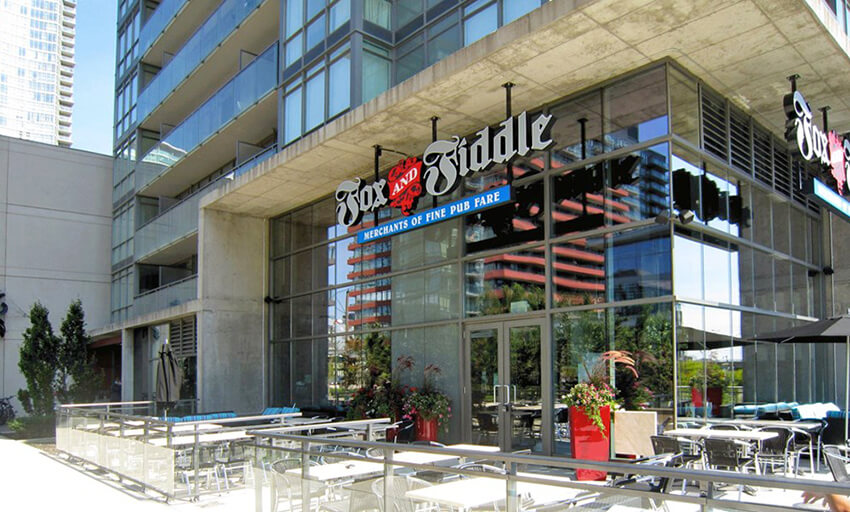 |
|
| Fox and Fiddle Pub | |
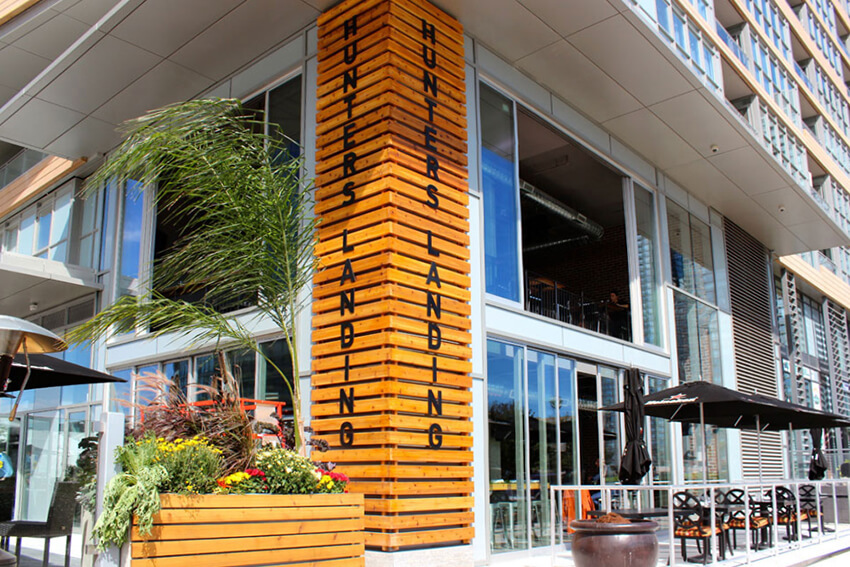 |
|
| Hunters Landing Restaurant | |
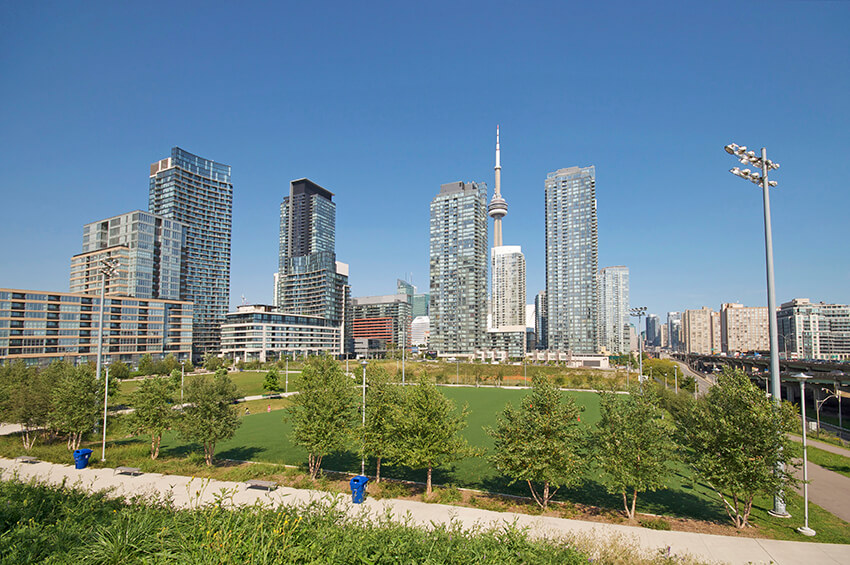 |
|
| Canoe Landing Park | |
 |
|
| Union Station | |
 |
|
| Scotiabank Arena | |
 |
|
| Rogers Centre and CN Tower | |
 |
|
| Ripley's Aquarium | |
 |
|
| Queens Quay Marina | |
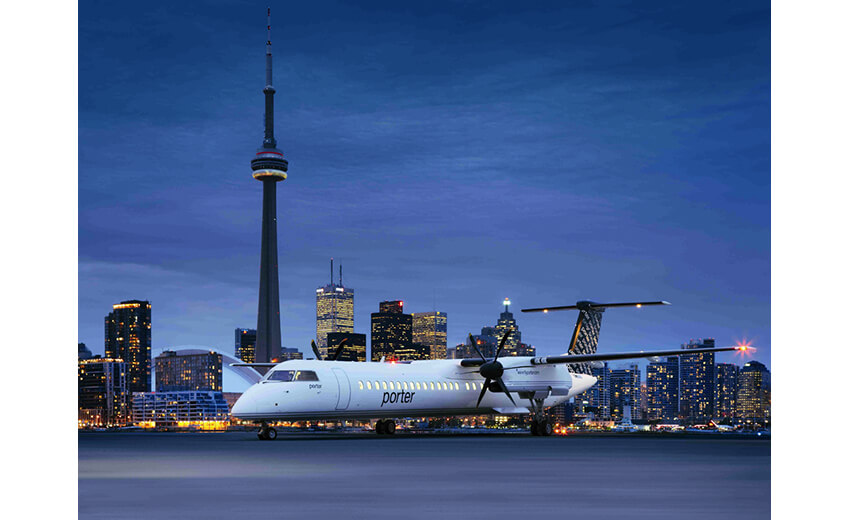 |
|
| Billy Bishop Island Airport | |
| Back To Top | |
|
|
|
|
|
|
