|
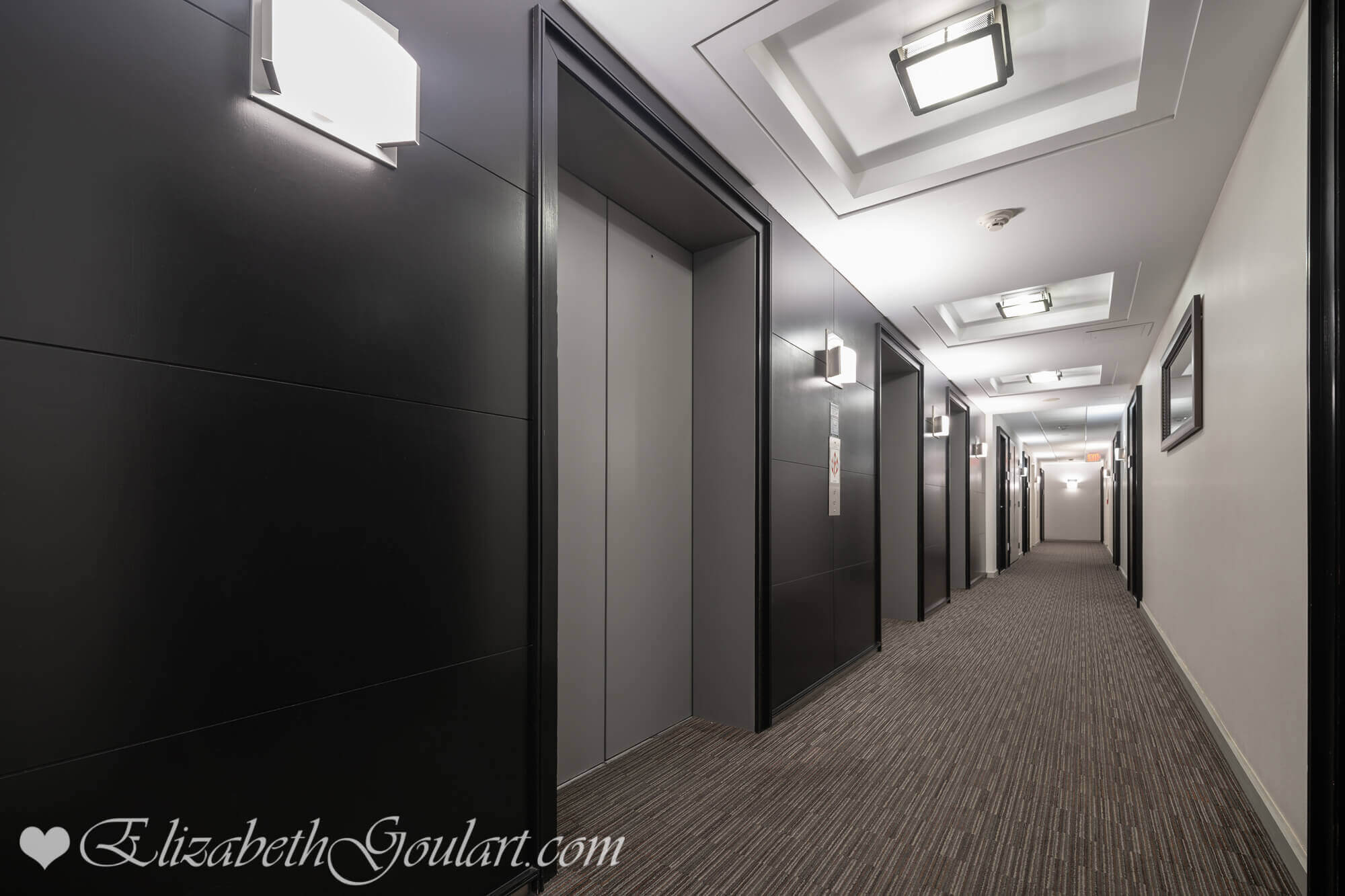 |
||||
| Elevators | ||||
 |
||||
| Entry | ||||
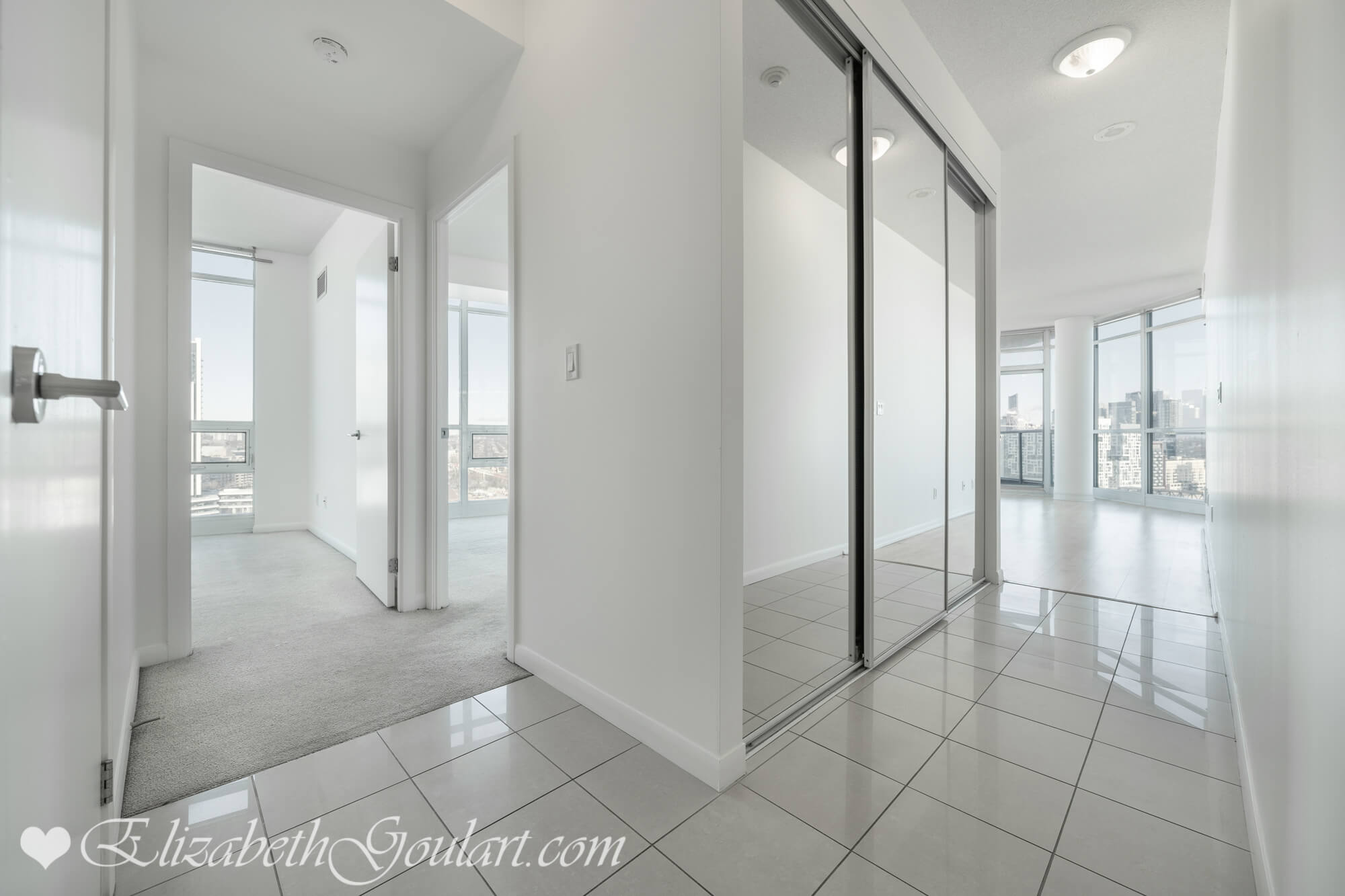 |
||||
| Hallway | ||||
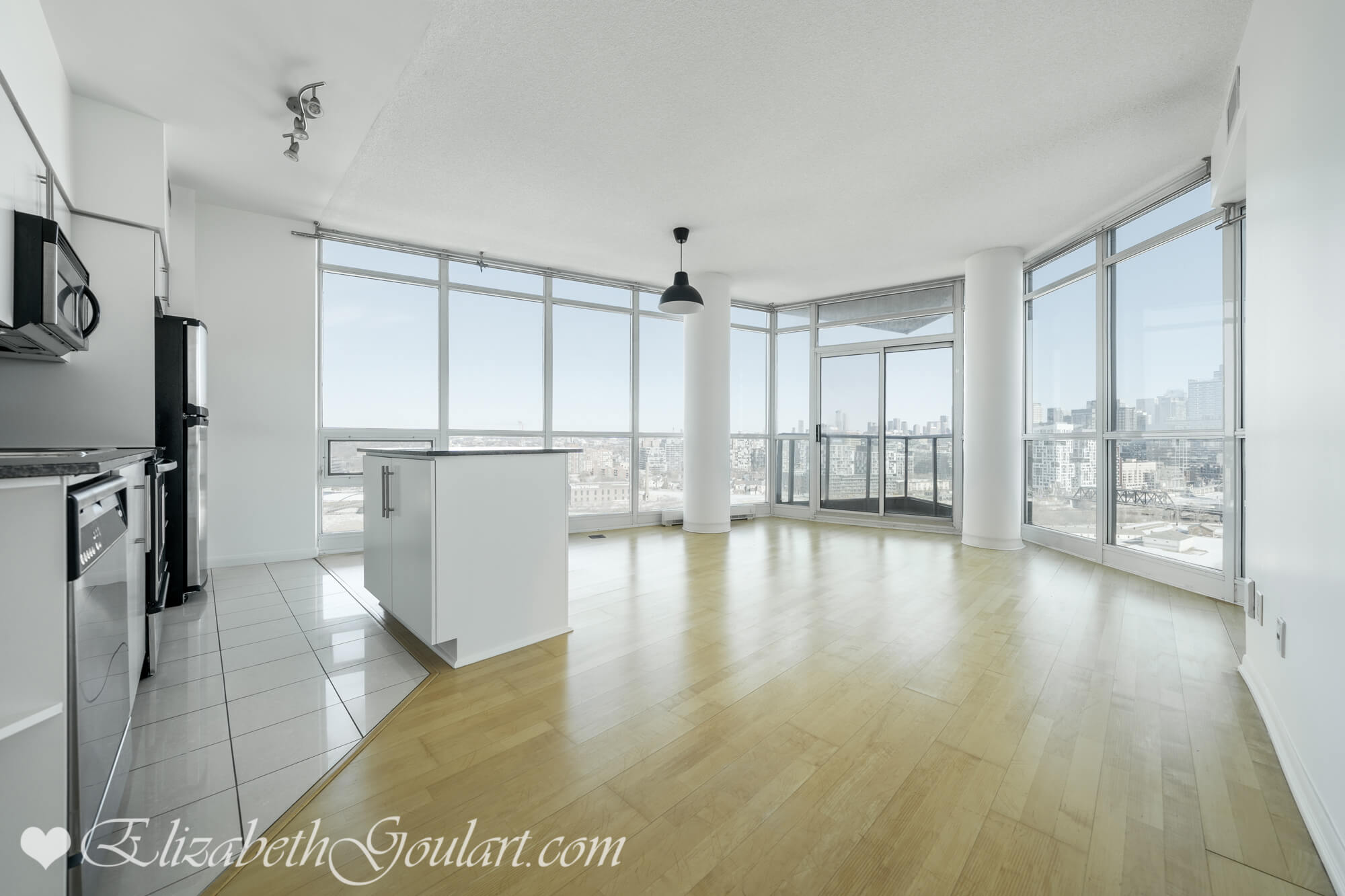 |
||||
| Overview | ||||
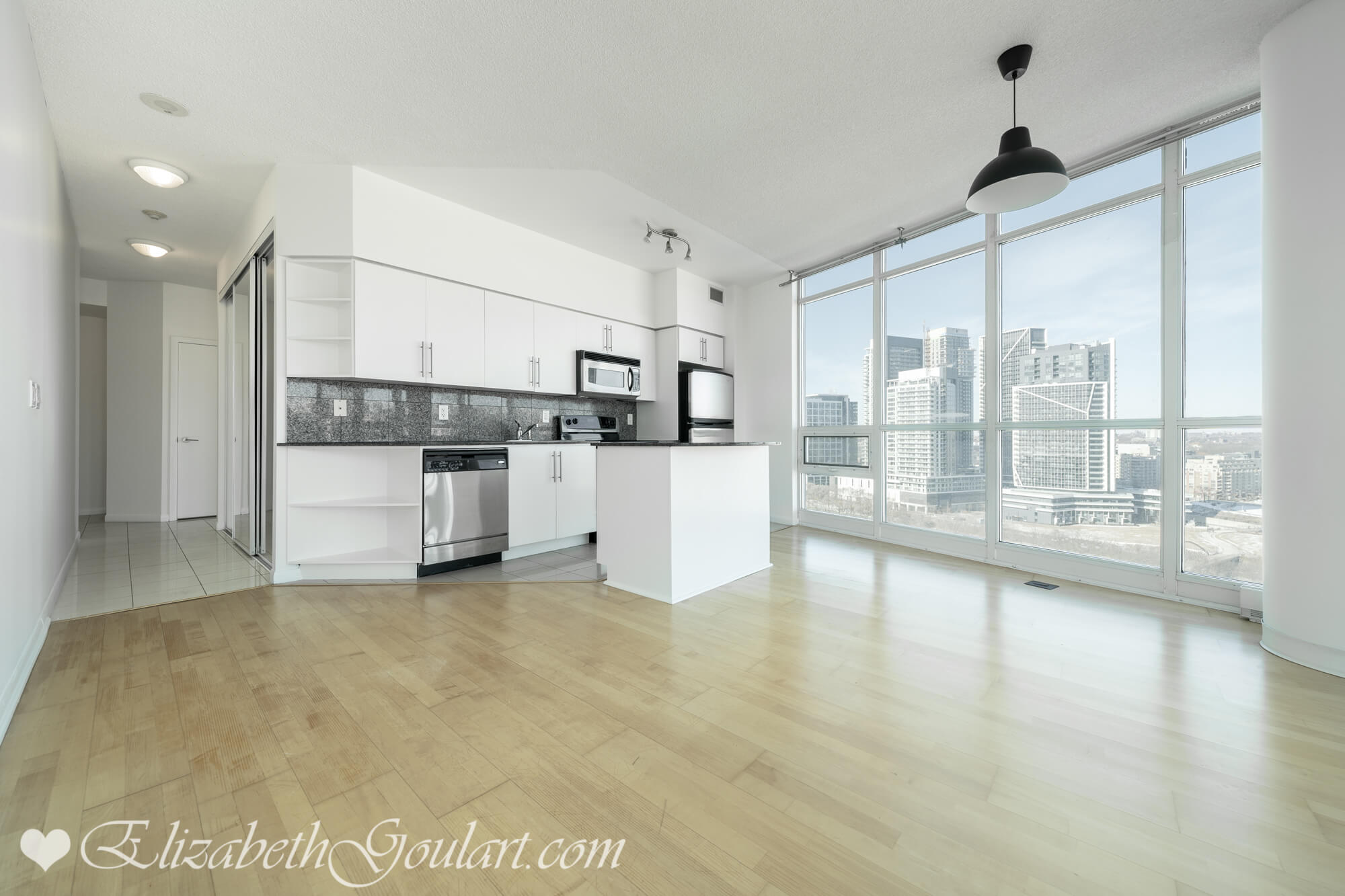 |
||||
| Kitchen | ||||
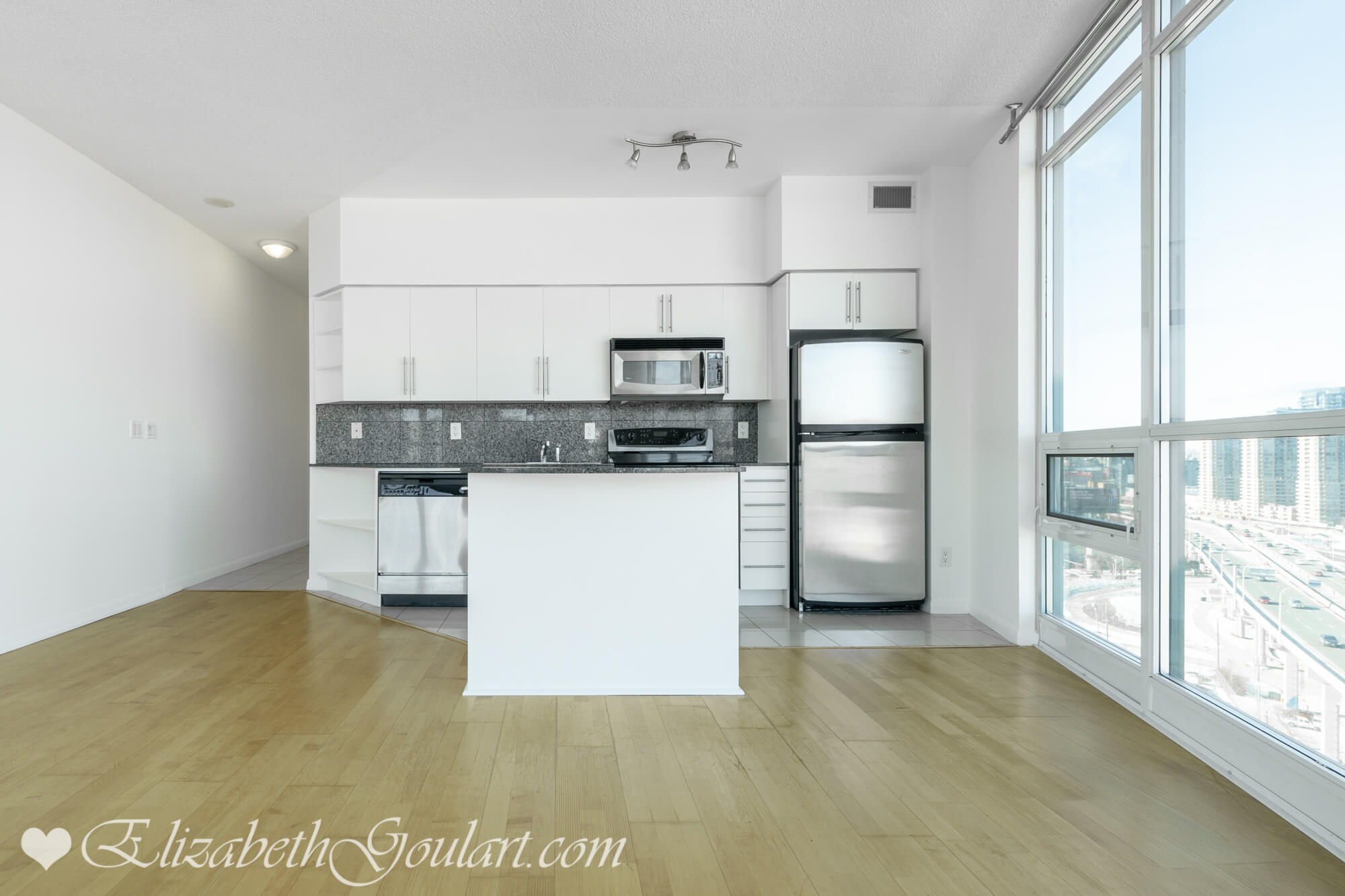 |
||||
| Kitchen | ||||
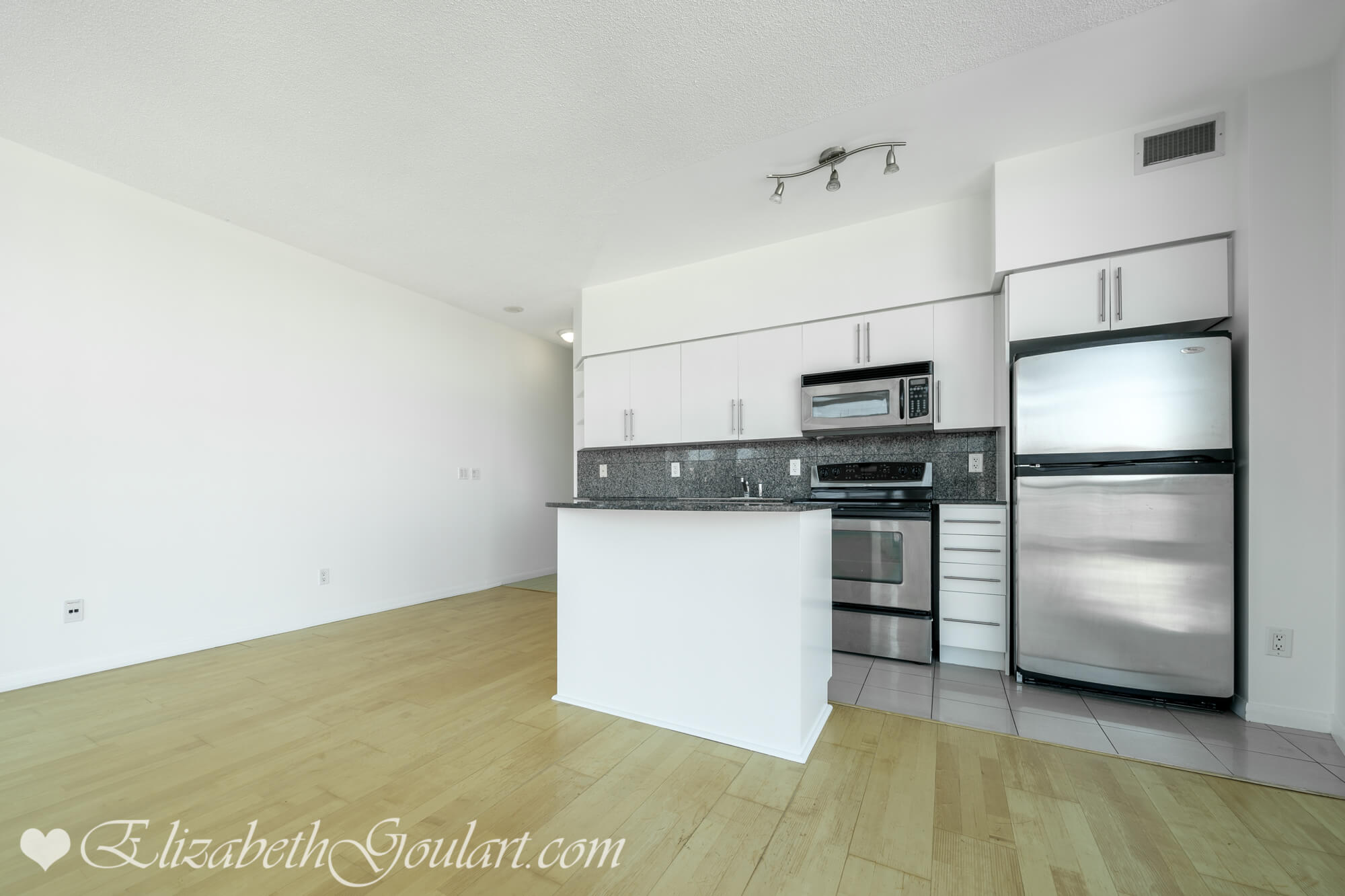 |
||||
| Kitchen | ||||
 |
||||
| Kitchen | ||||
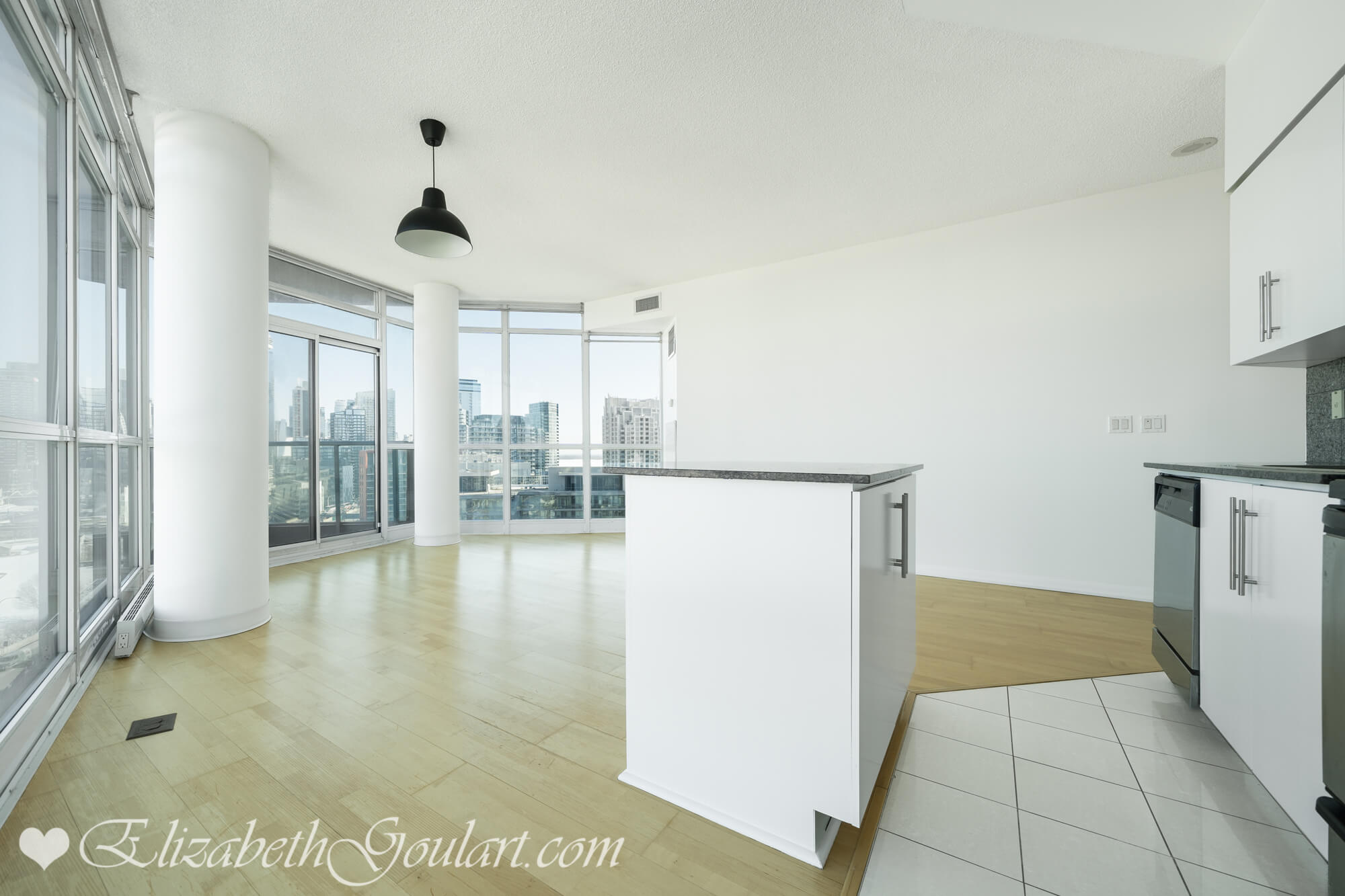 |
||||
| Living and Dining Area | ||||
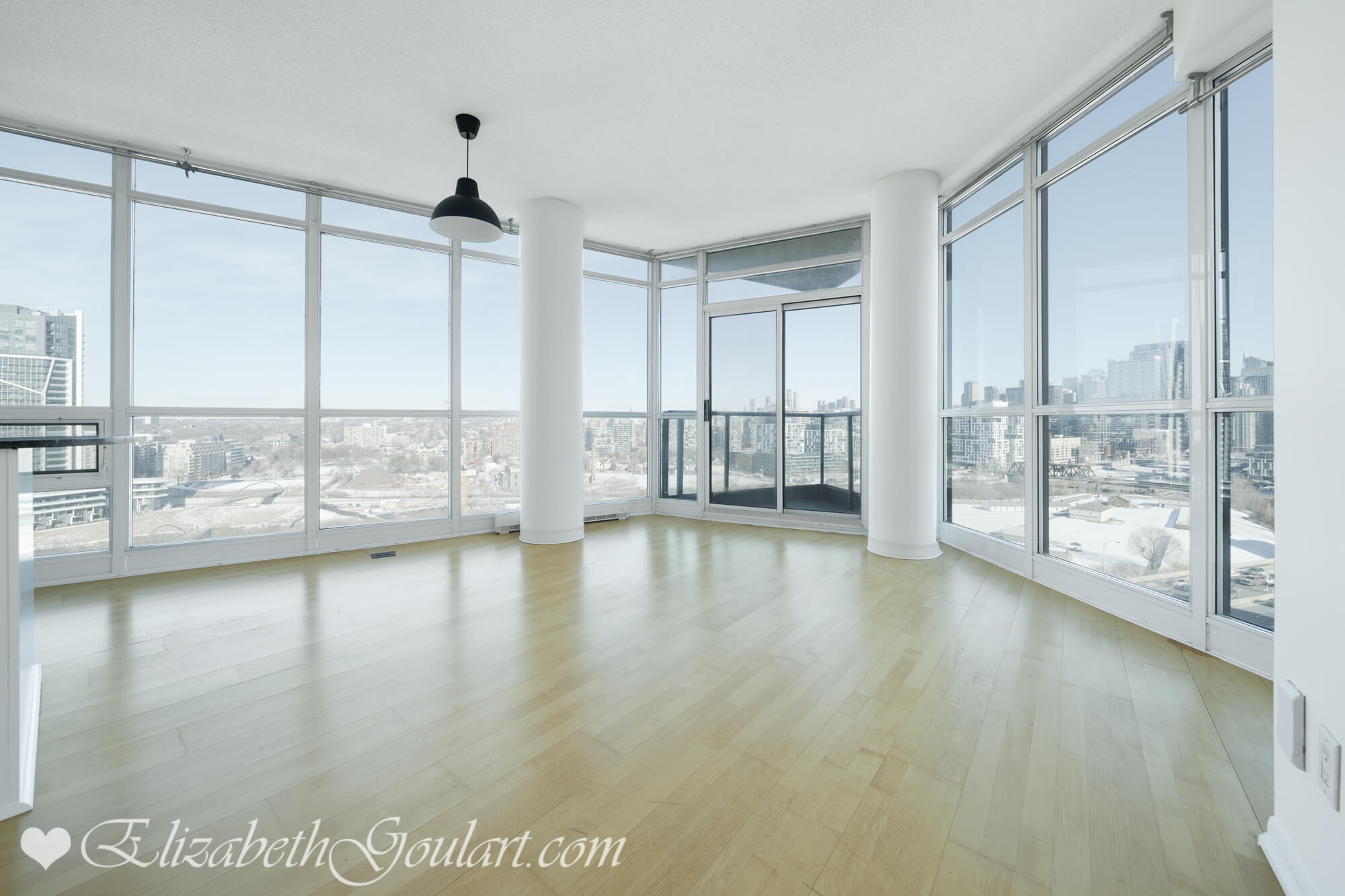 |
||||
| Living and Dining Area | ||||
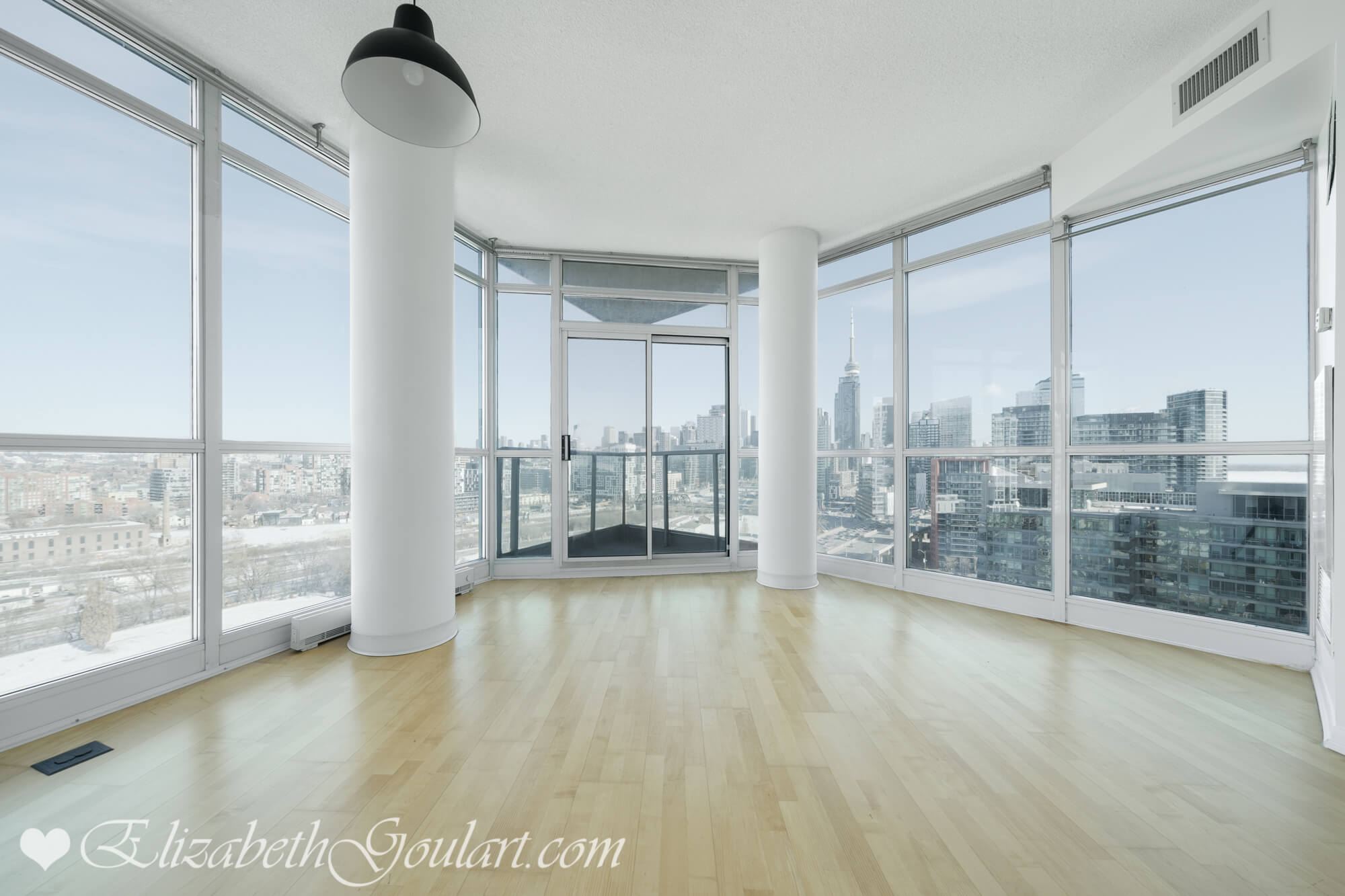 |
||||
| Living and Dining Area | ||||
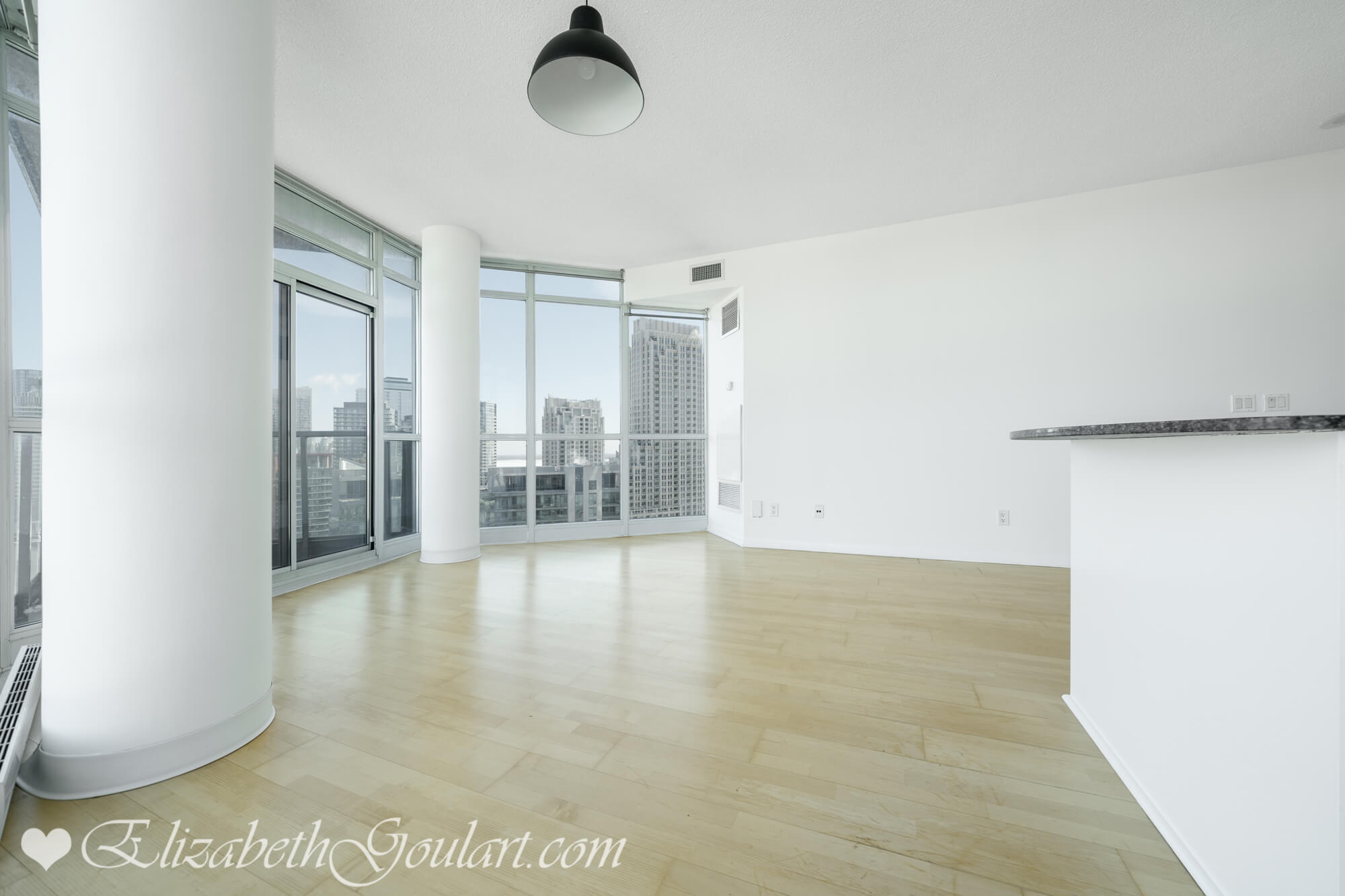 |
||||
| Living and Dining Area | ||||
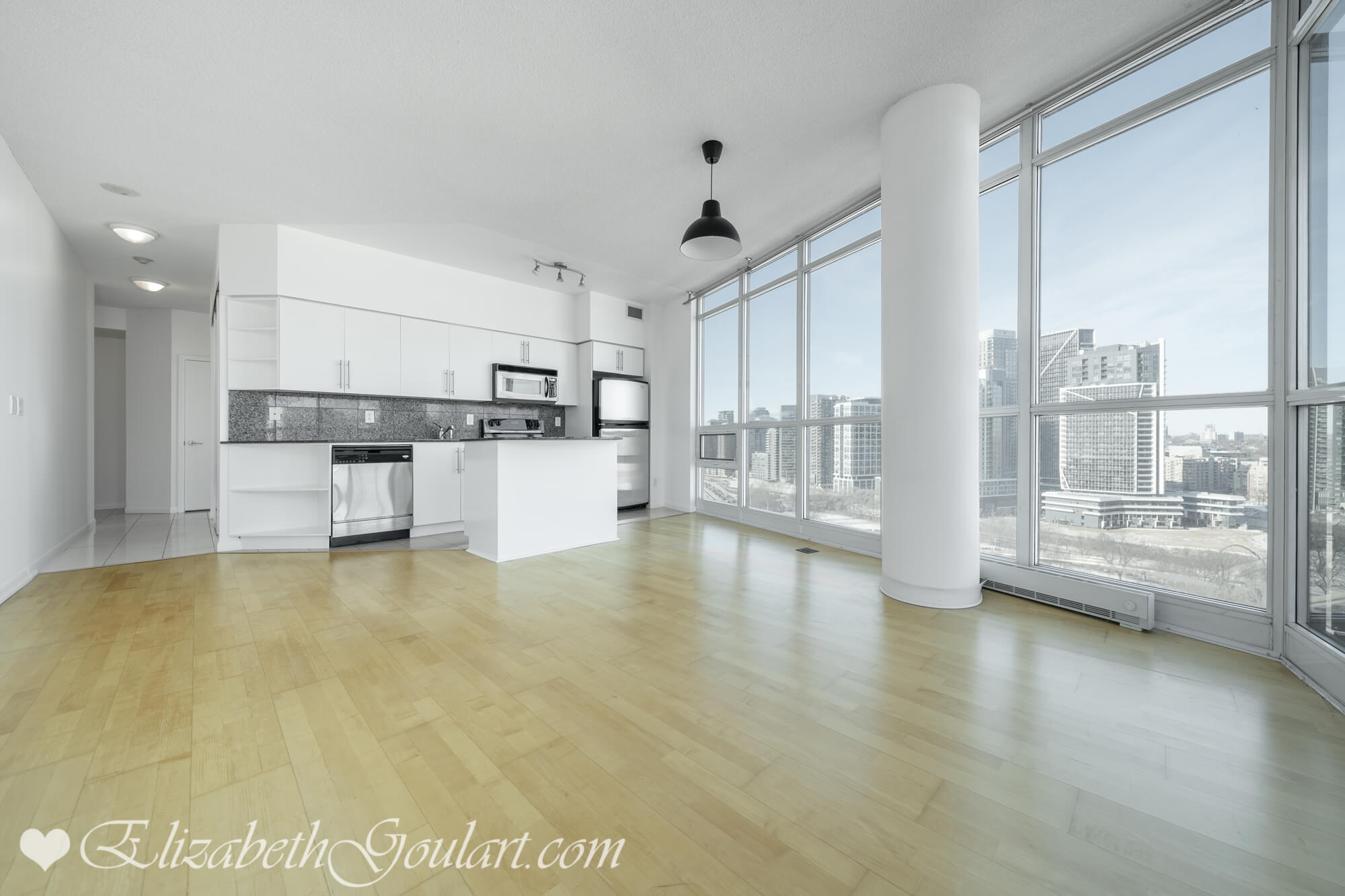 |
||||
| Living and Dining Area | ||||
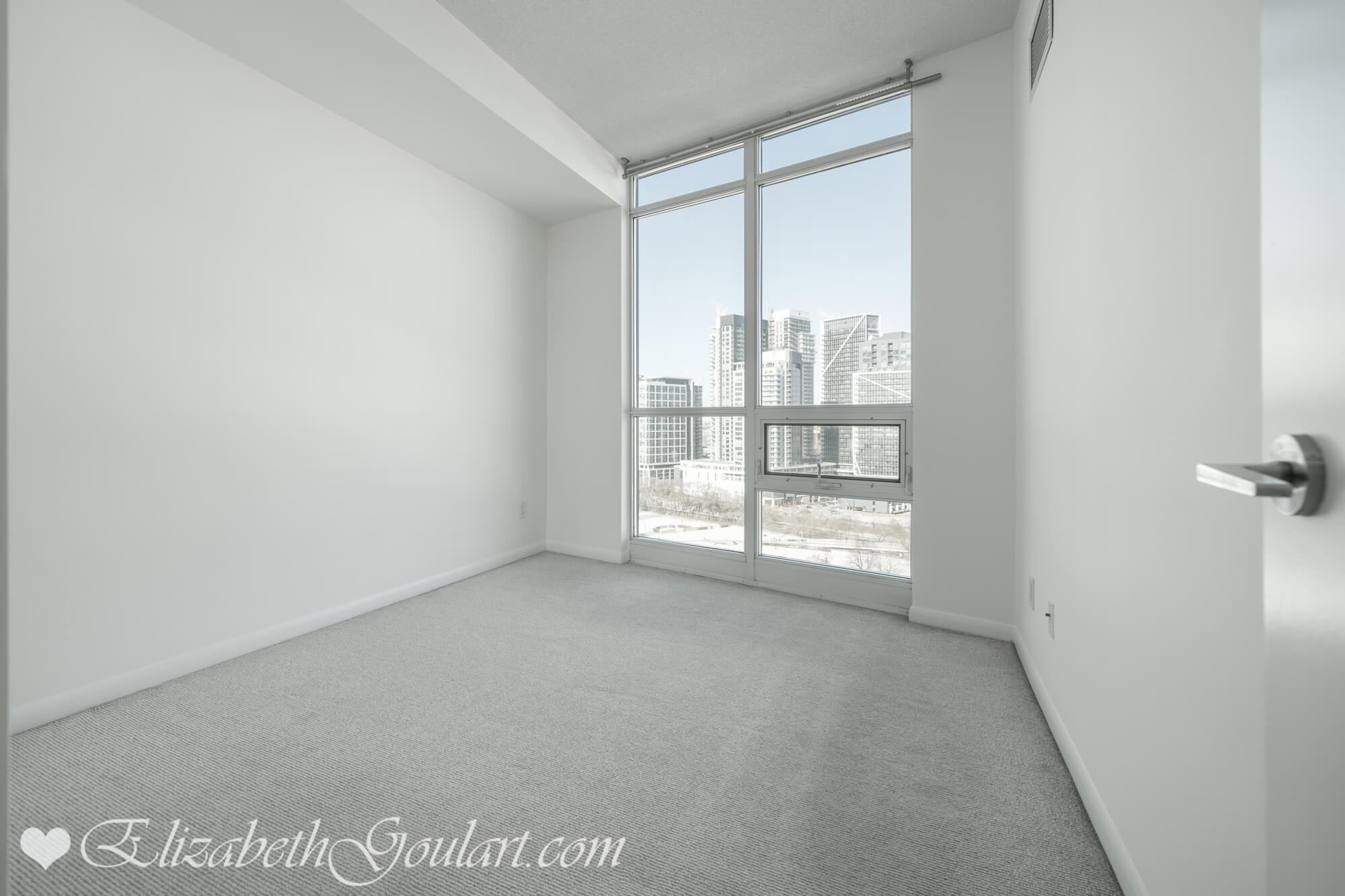 |
||||
| Main Bedroom | ||||
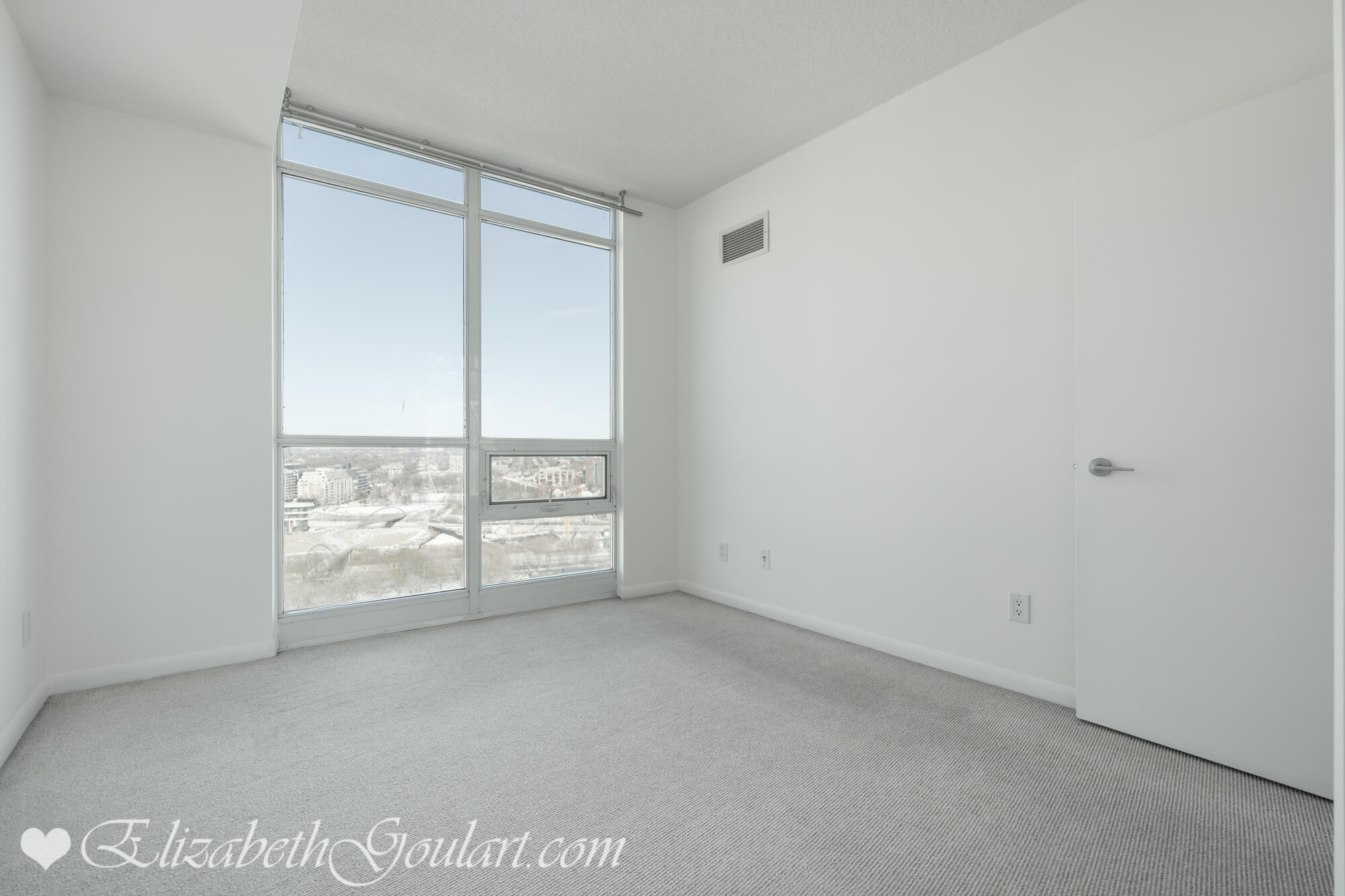 |
||||
| Main Bedroom | ||||
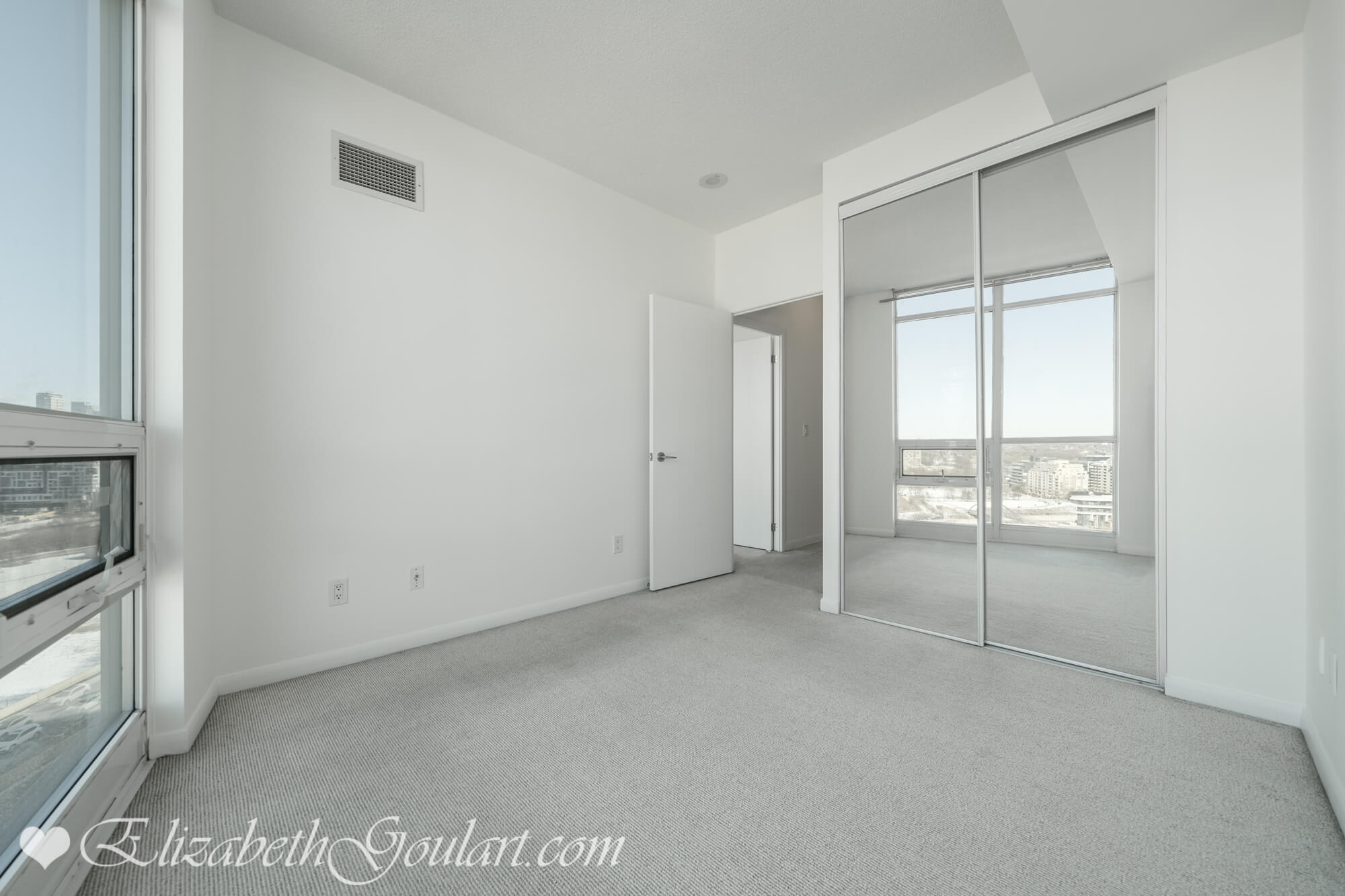 |
||||
| Main Bedroom | ||||
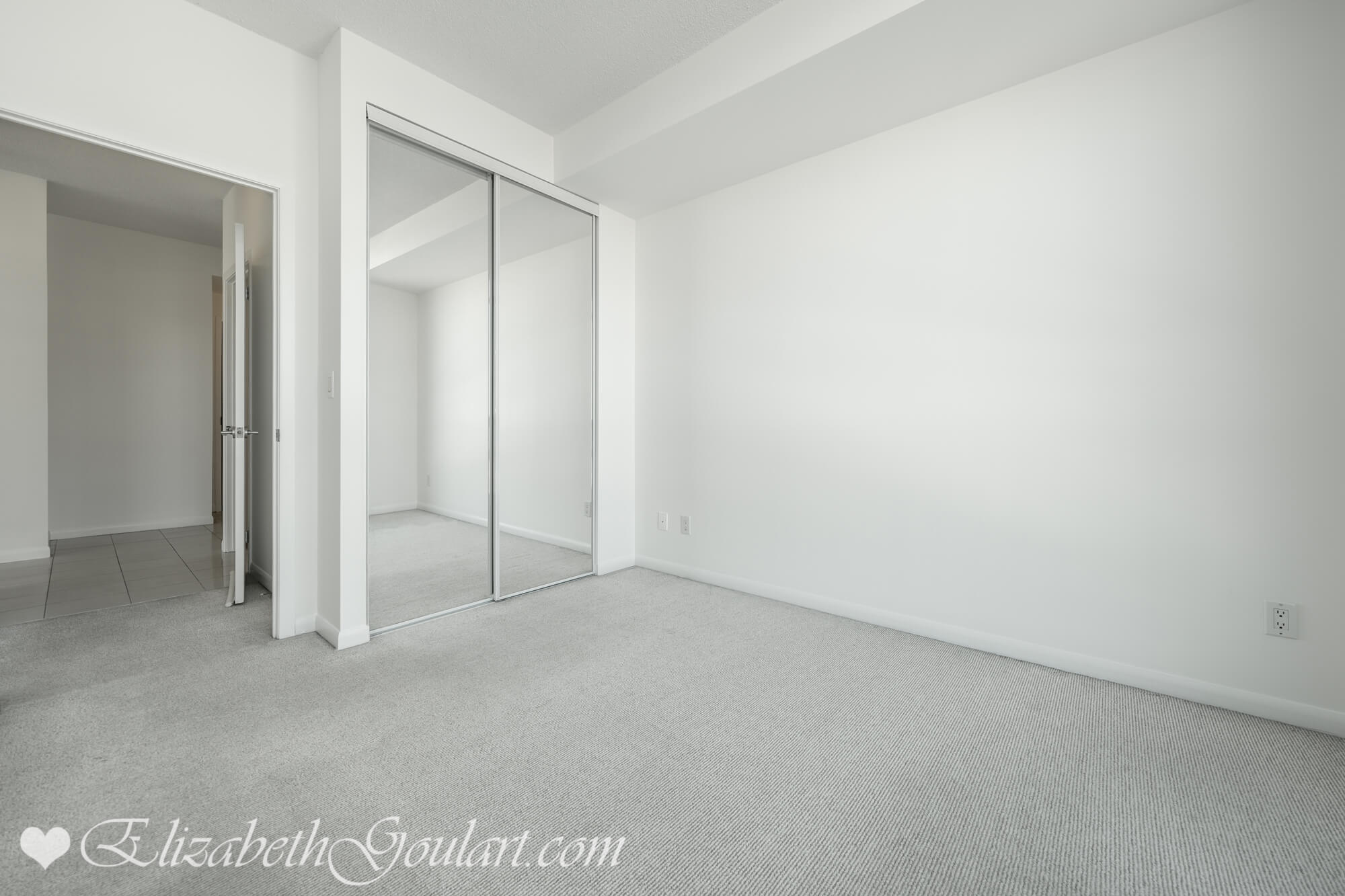 |
||||
| Main Bedroom | ||||
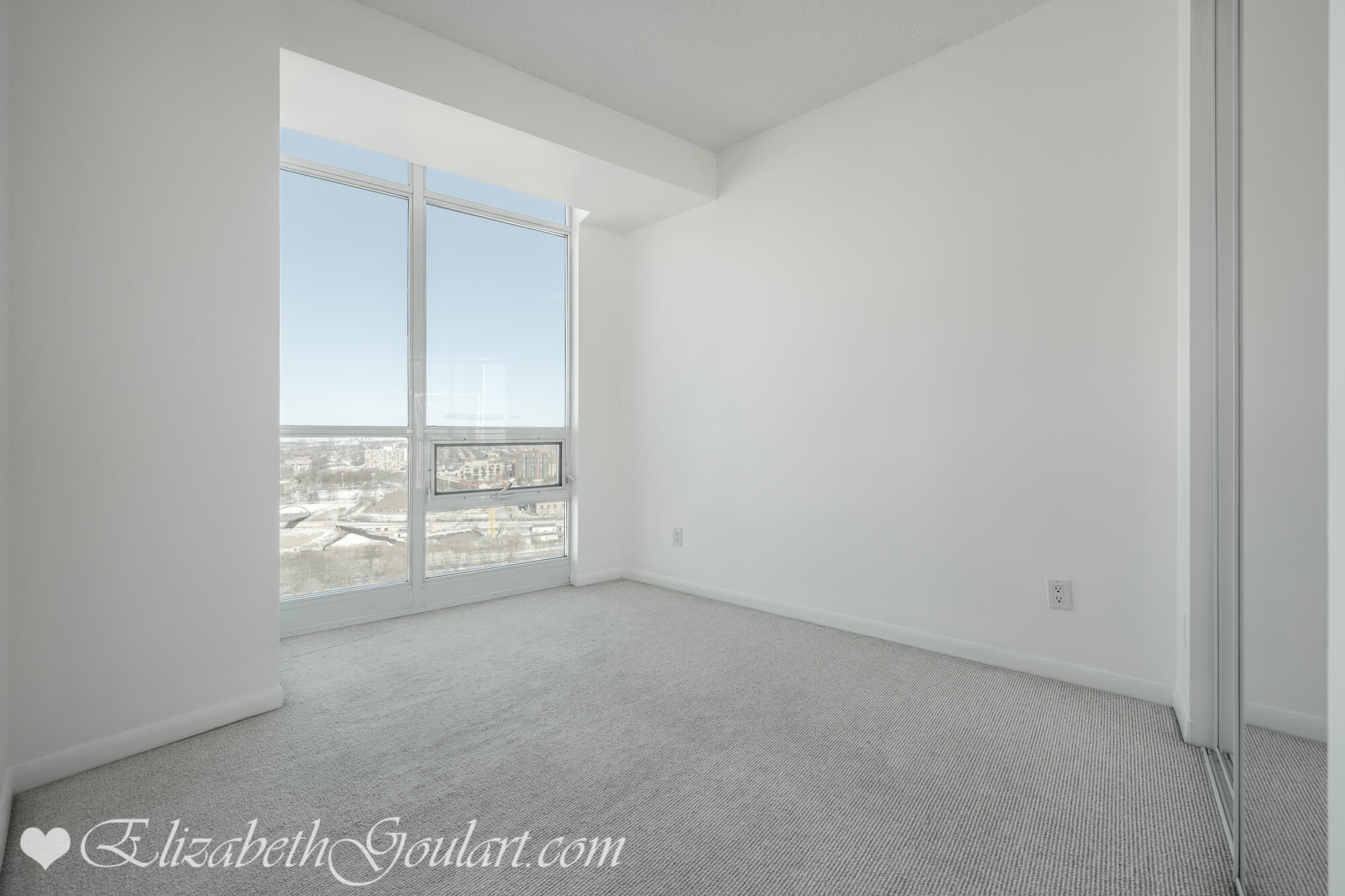 |
||||
| 2nd Bedroom | ||||
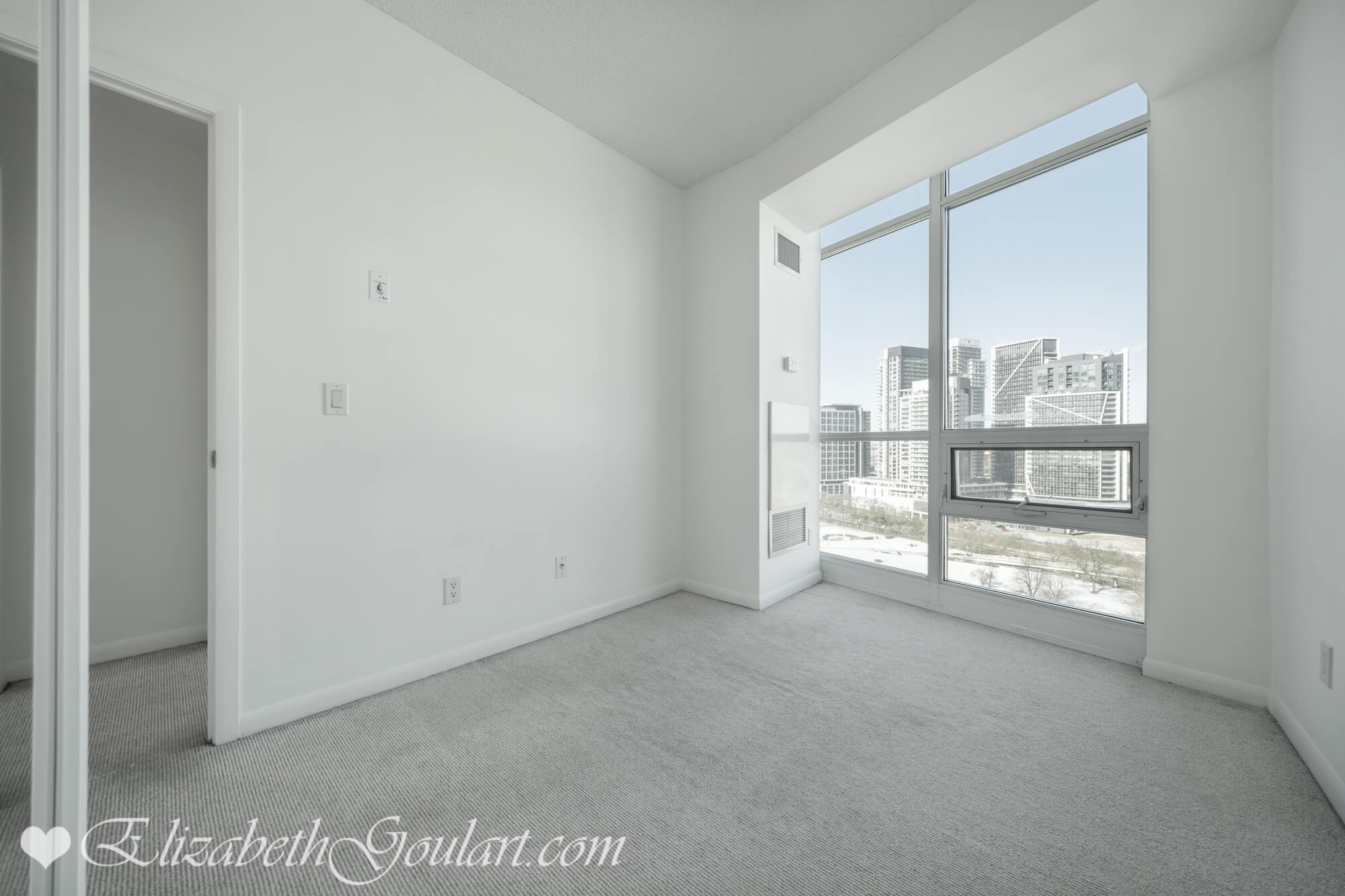 |
||||
| 2nd Bedroom | ||||
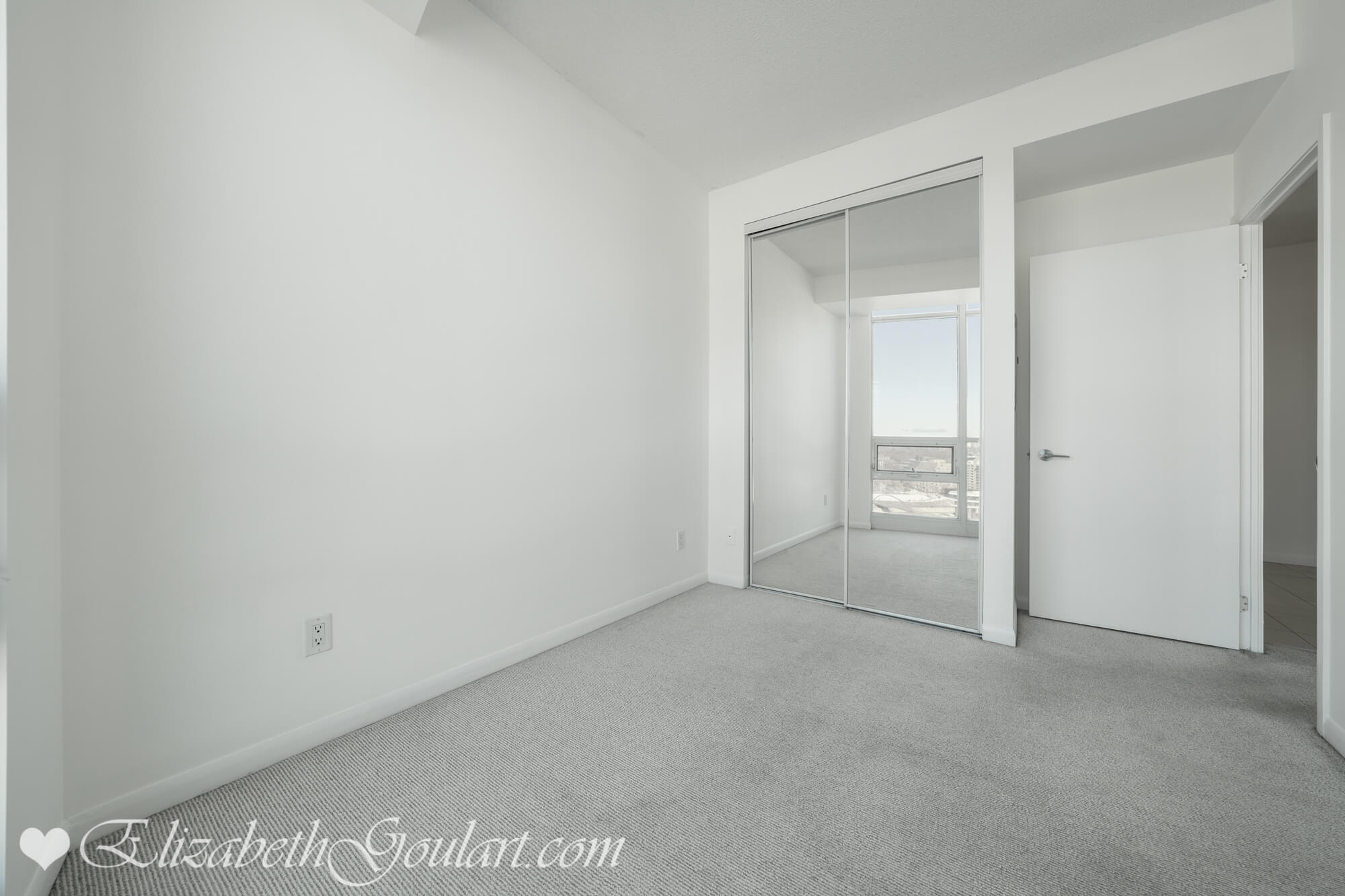 |
||||
| 2nd Bedroom | ||||
 |
||||
| Bath | ||||
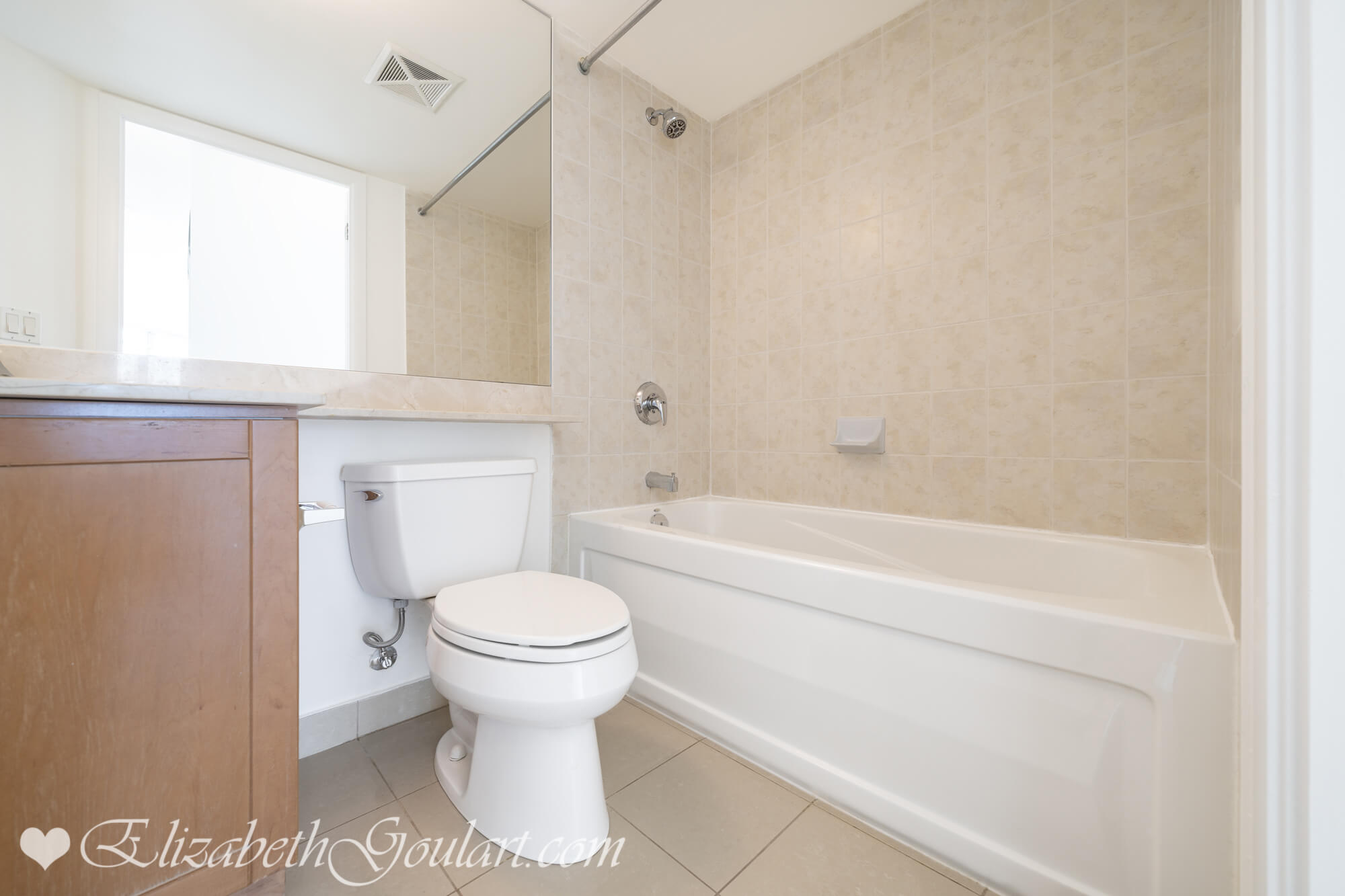 |
||||
| Bath | ||||
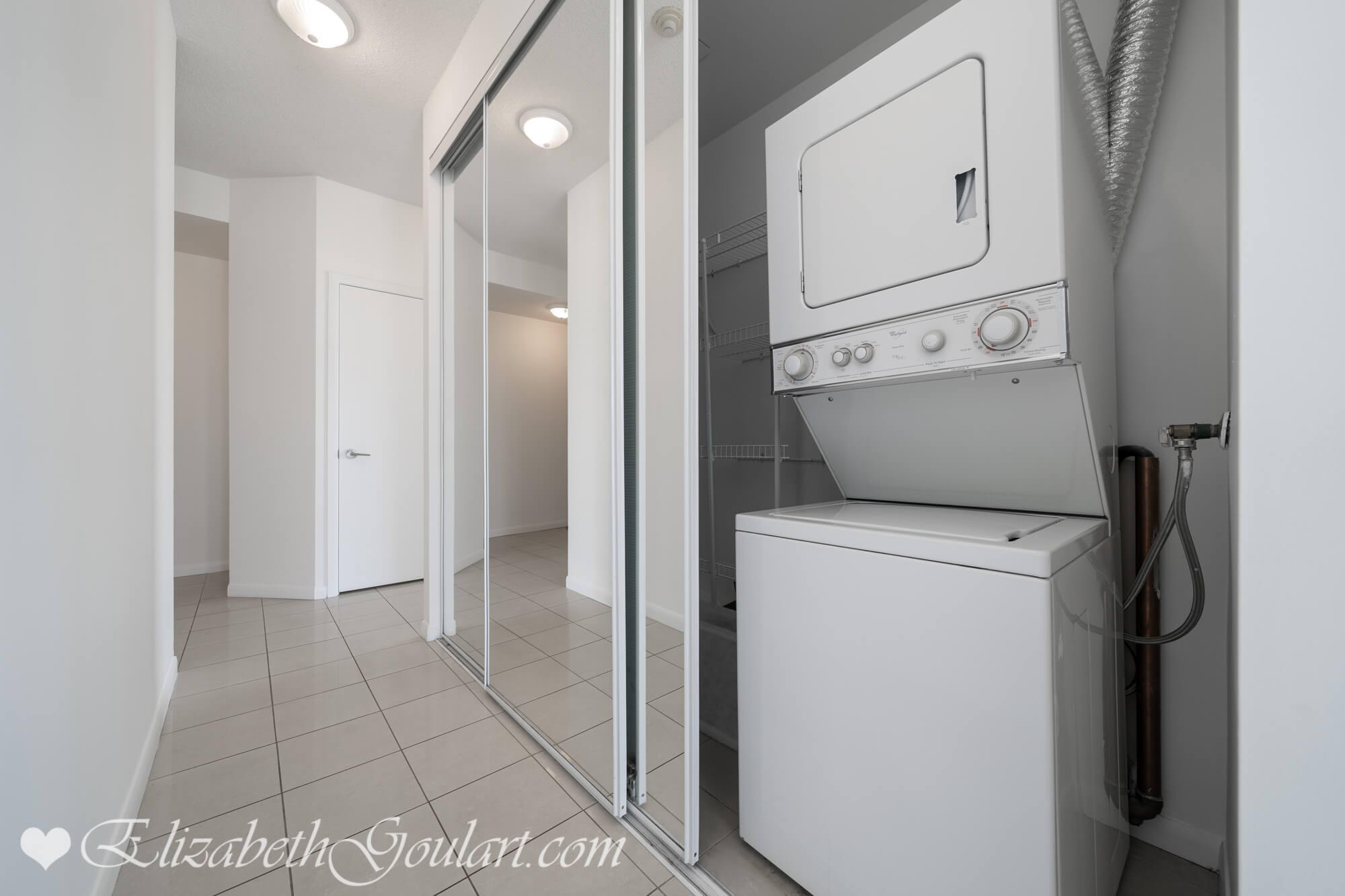 |
||||
| Laundry | ||||
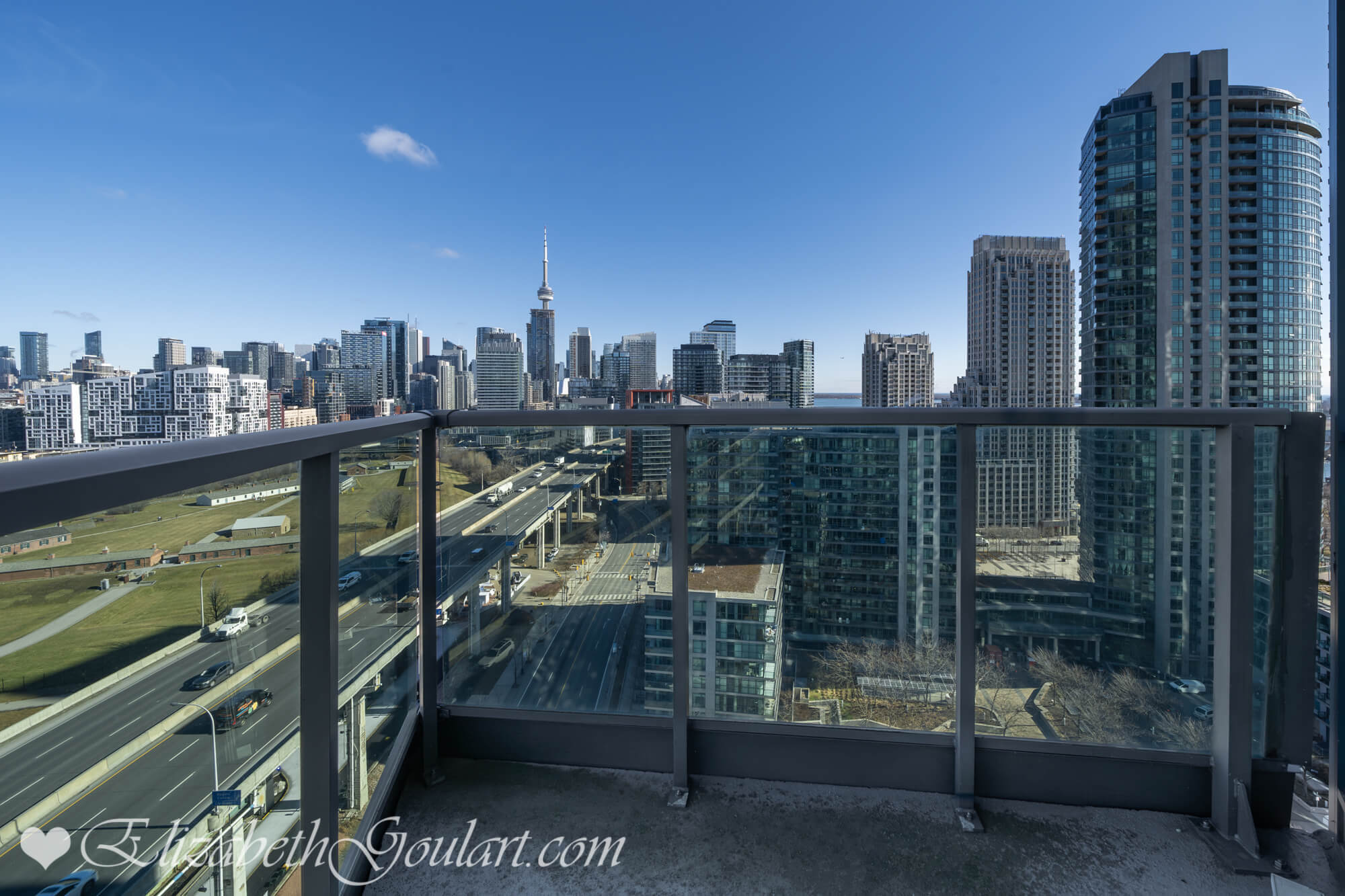 |
||||
| Balcony | ||||
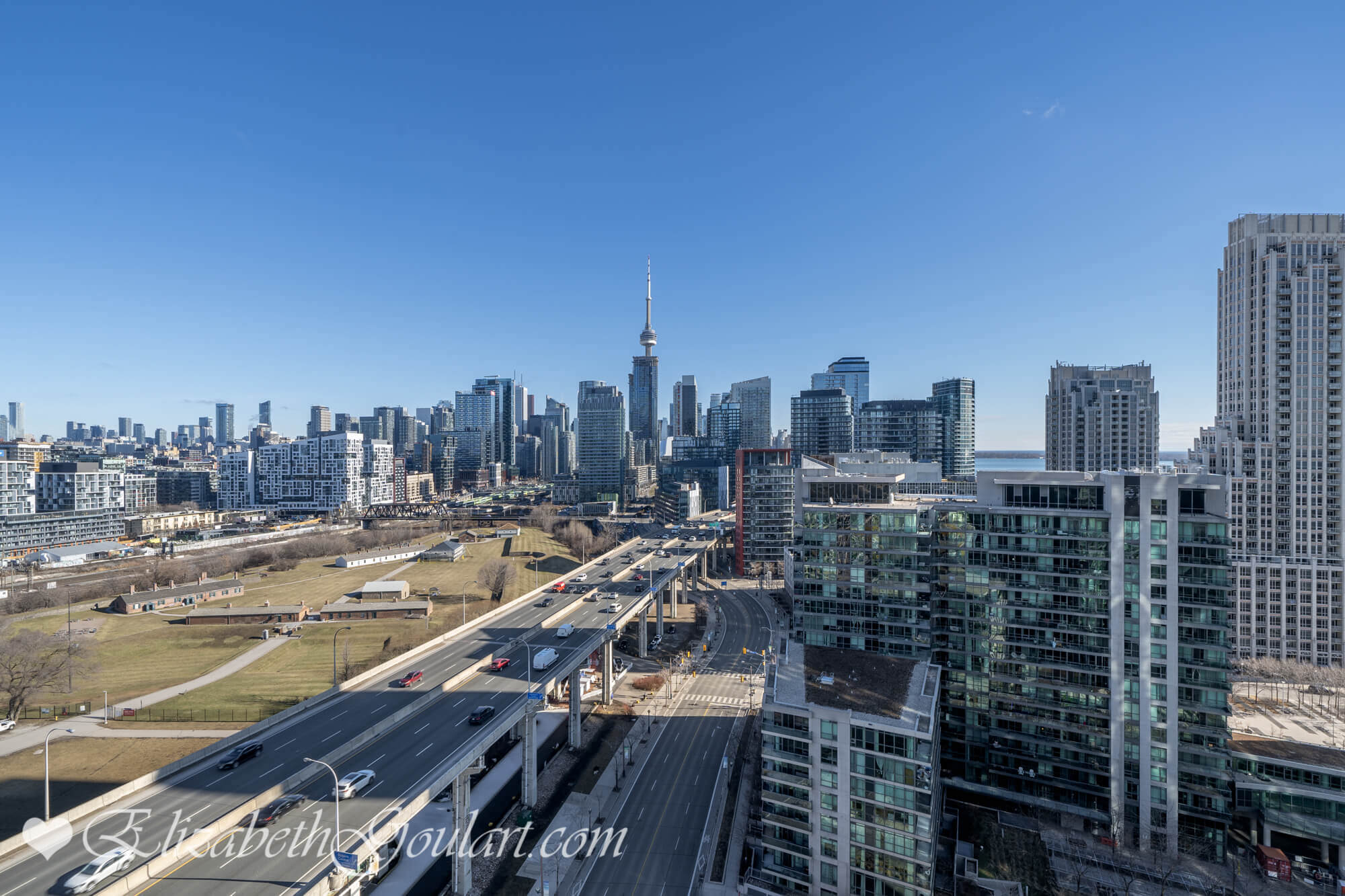 |
||||
| View | ||||
 |
||||
| View | ||||
 |
||||
| Suite Floor Plan (Select To Enlarge) | ||||
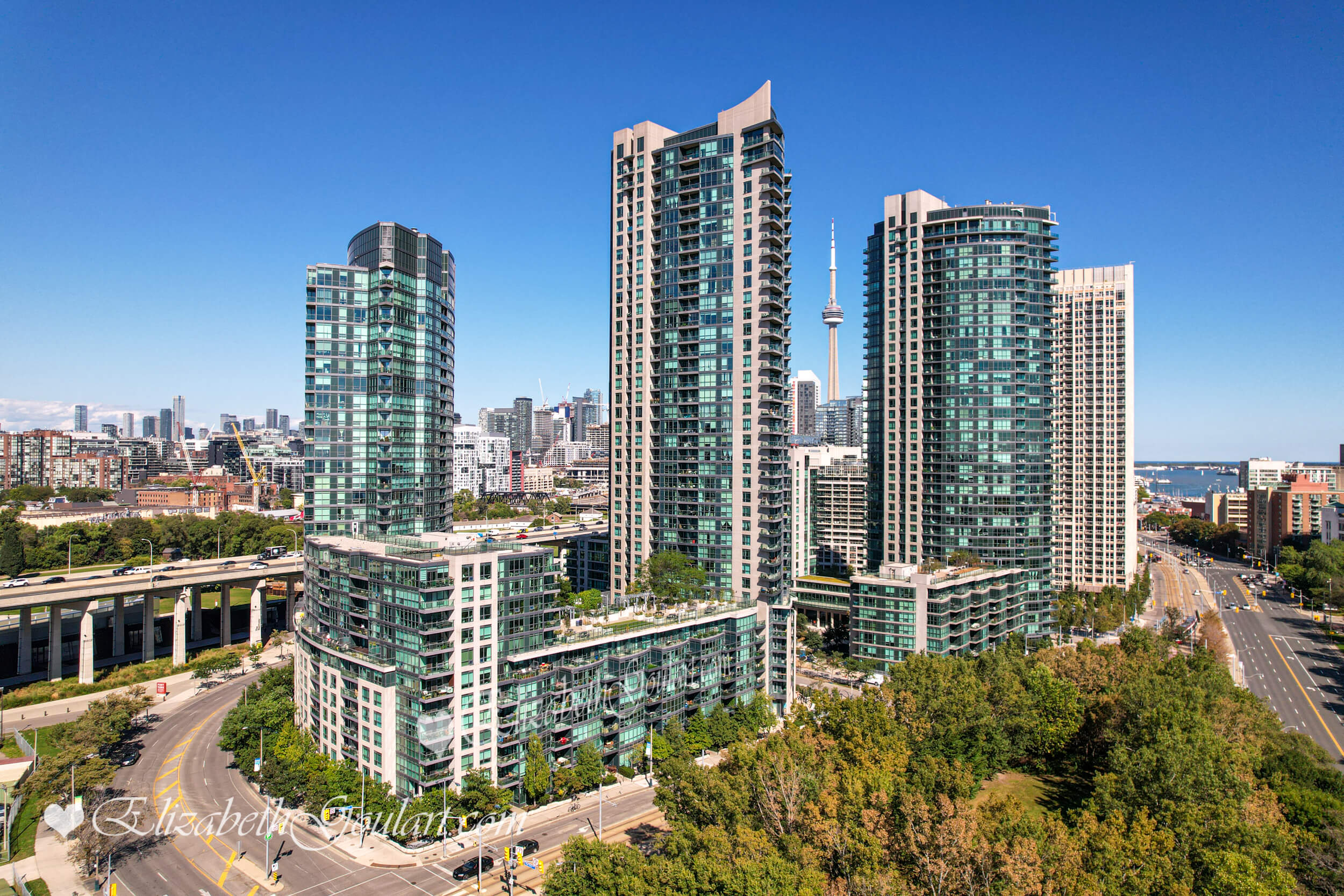 |
||||
| 219 and 231 Fort York Blvd | ||||
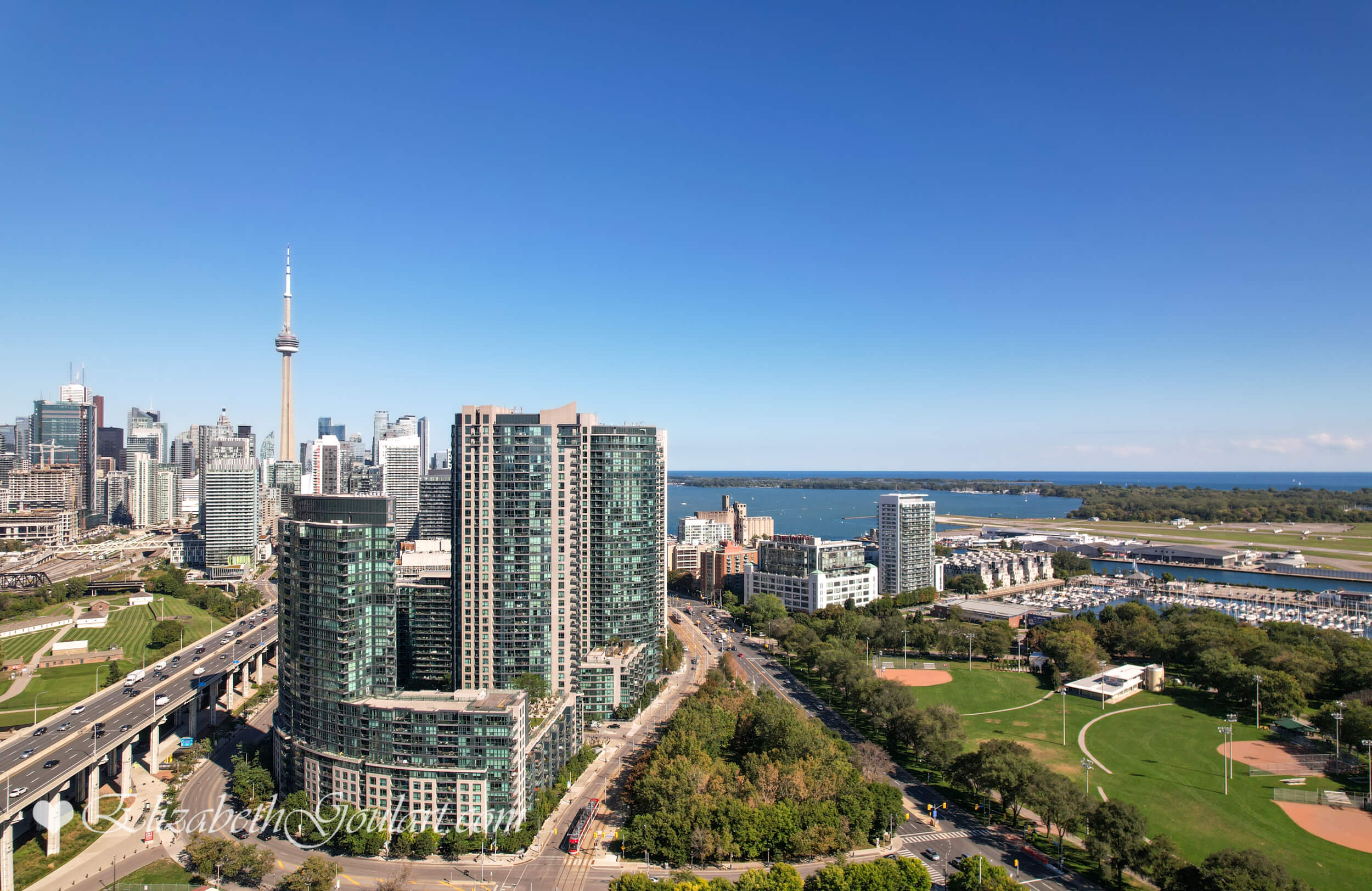 |
||||
| 219 and 231 Fort York Blvd | ||||
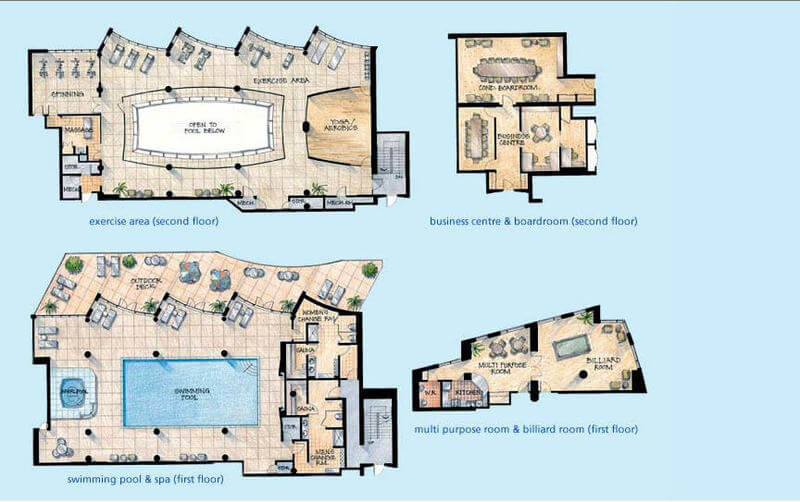 |
||||
| Amenities | ||||
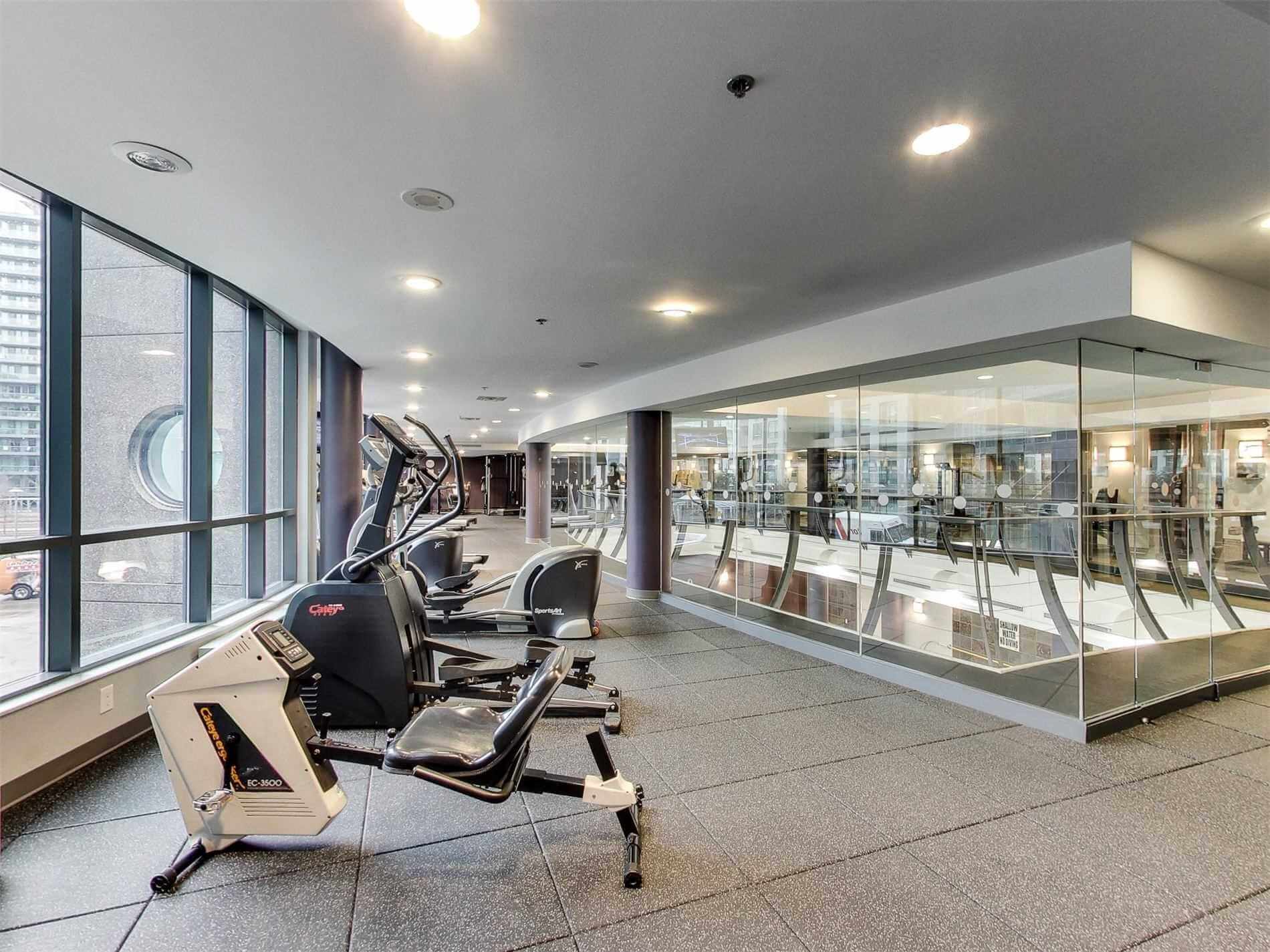 |
||||
2nd Floor - Gym and Fitness Area |
||||
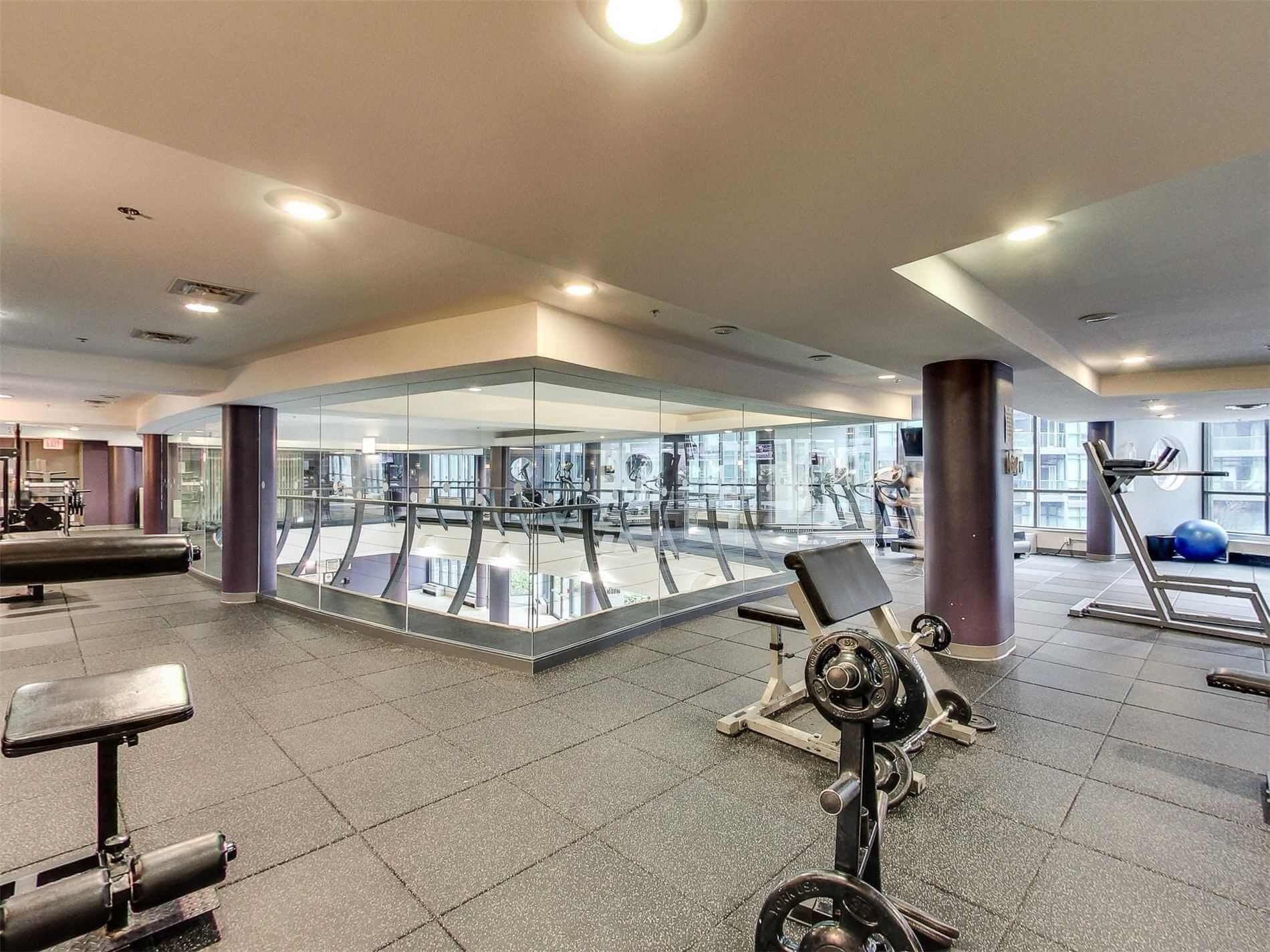 |
||||
2nd Floor - Gym and Fitness Area |
||||
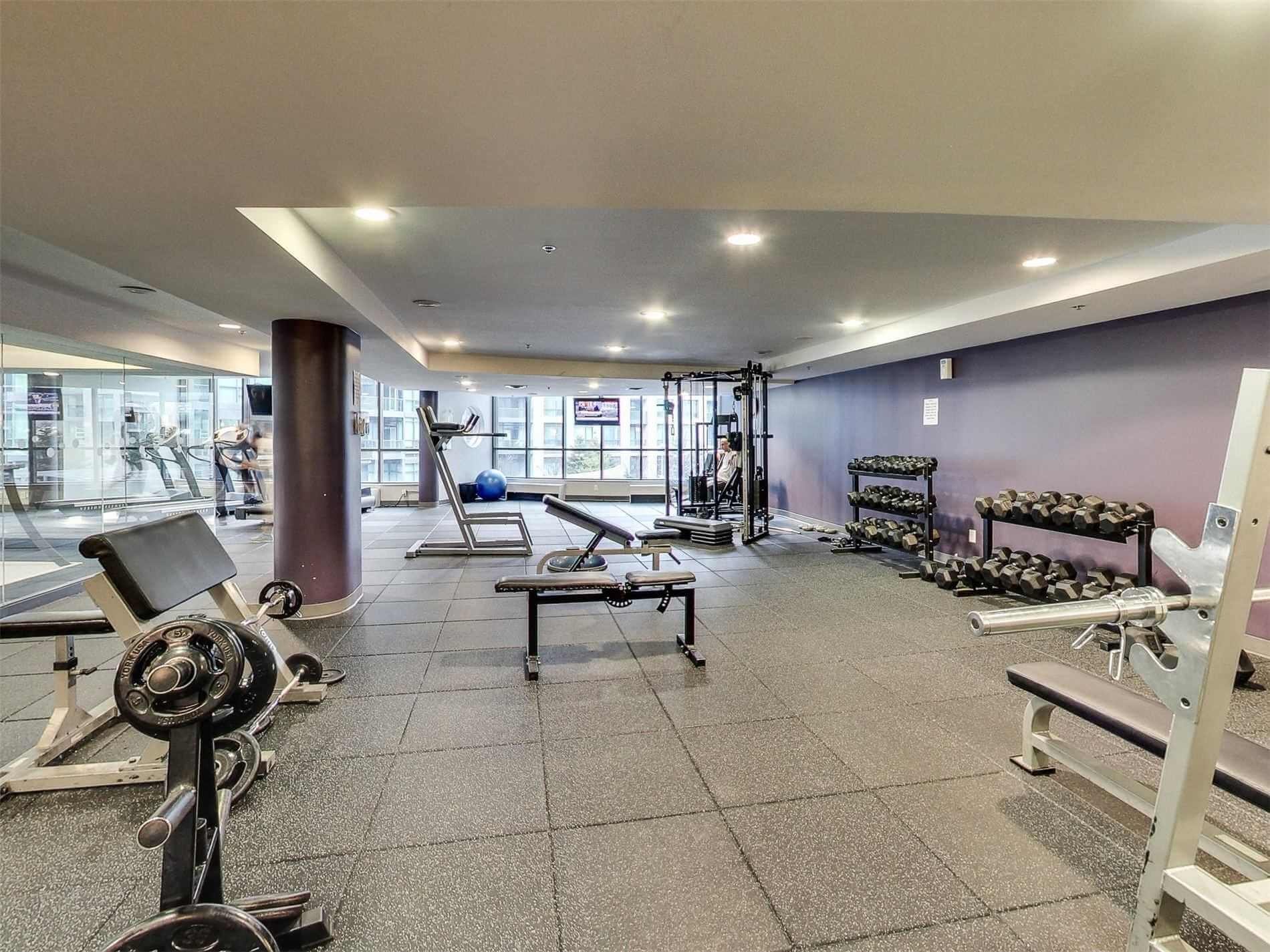 |
||||
2nd Floor - Gym and Fitness Area |
||||
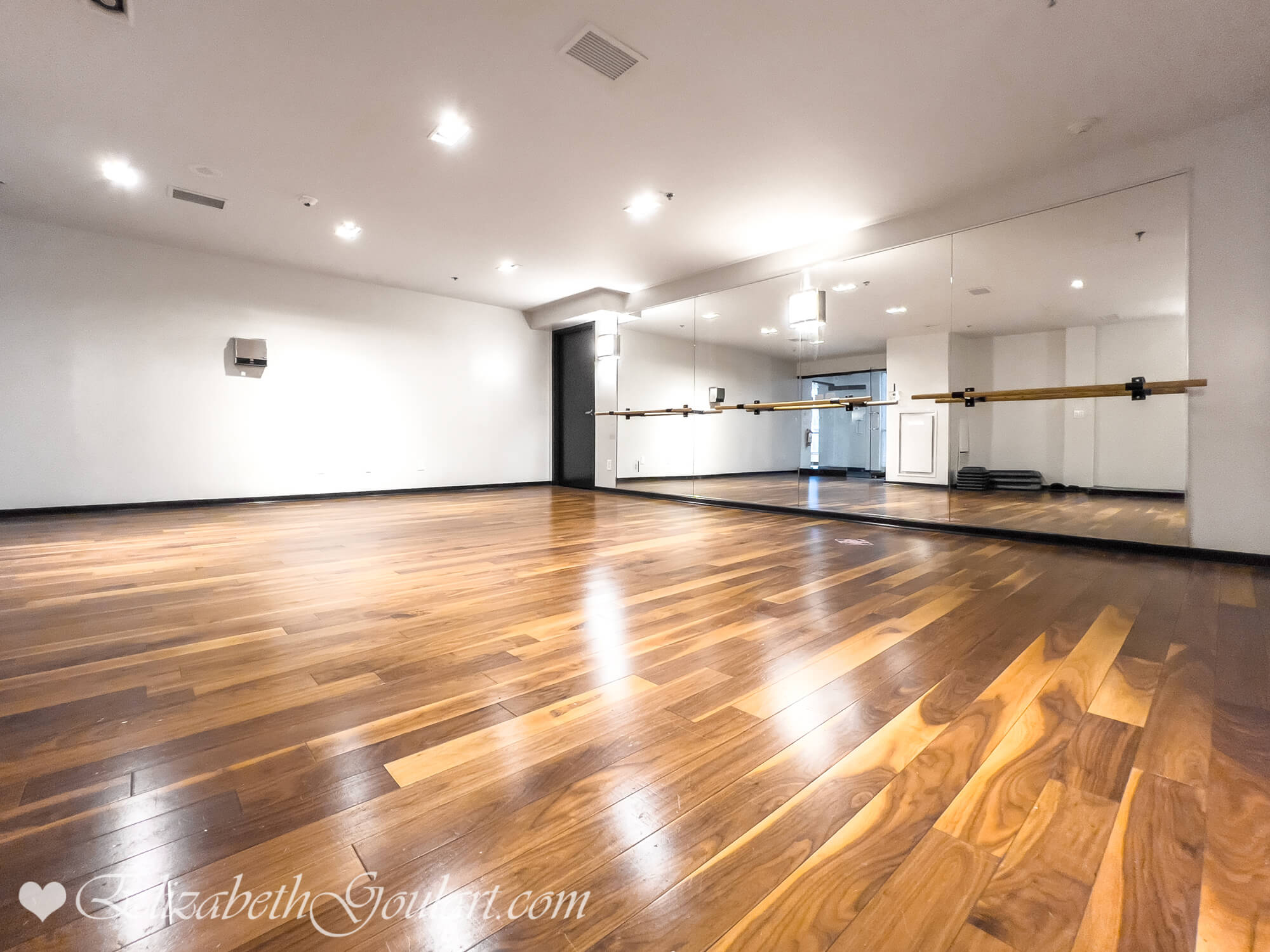 |
||||
2nd Floor - Yoga Studio |
||||
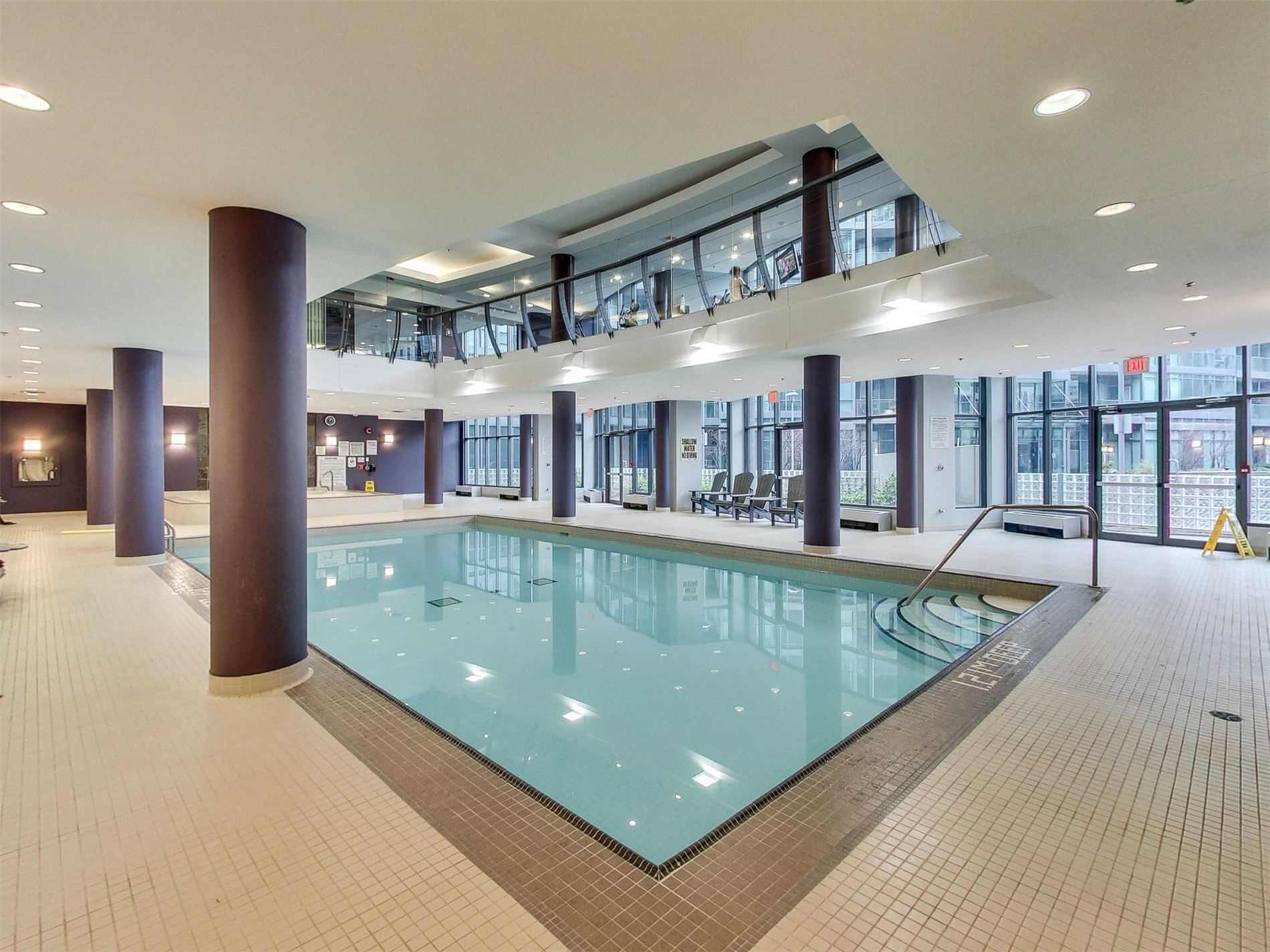 |
||||
Ground Floor - Indoor Pool |
||||
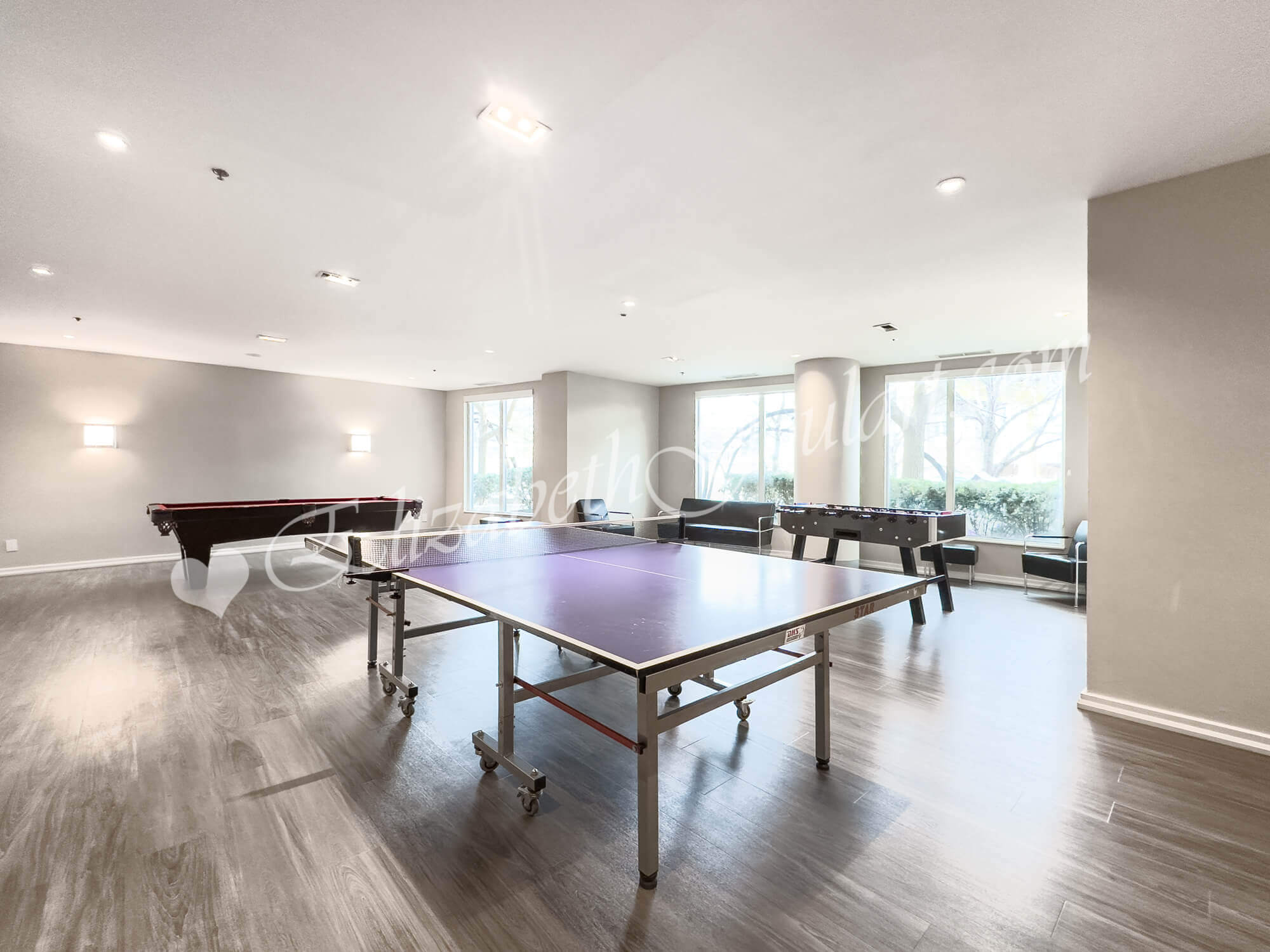 |
||||
Ground Floor - Games Room |
||||
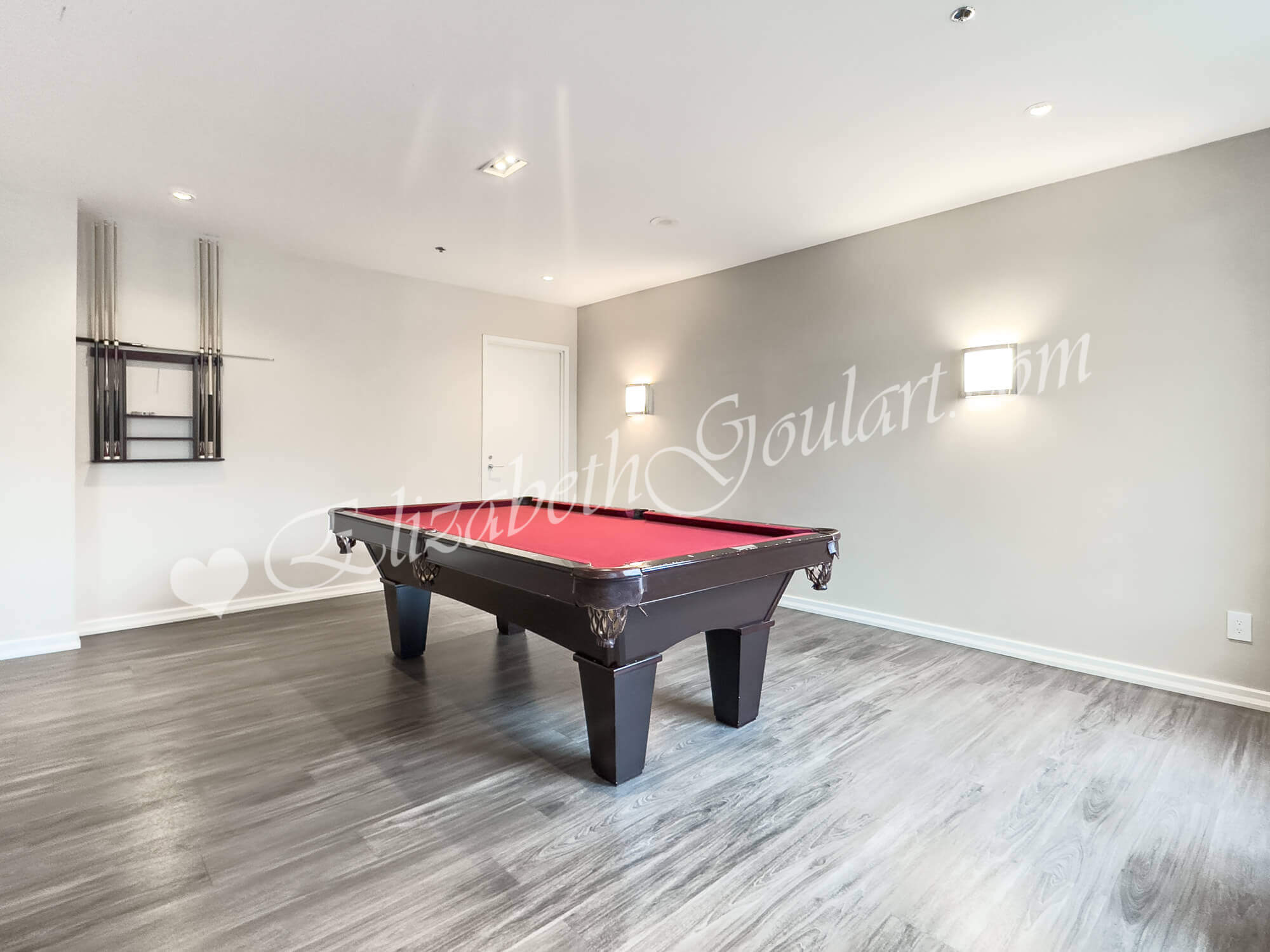 |
||||
Ground Floor - Games Room |
||||
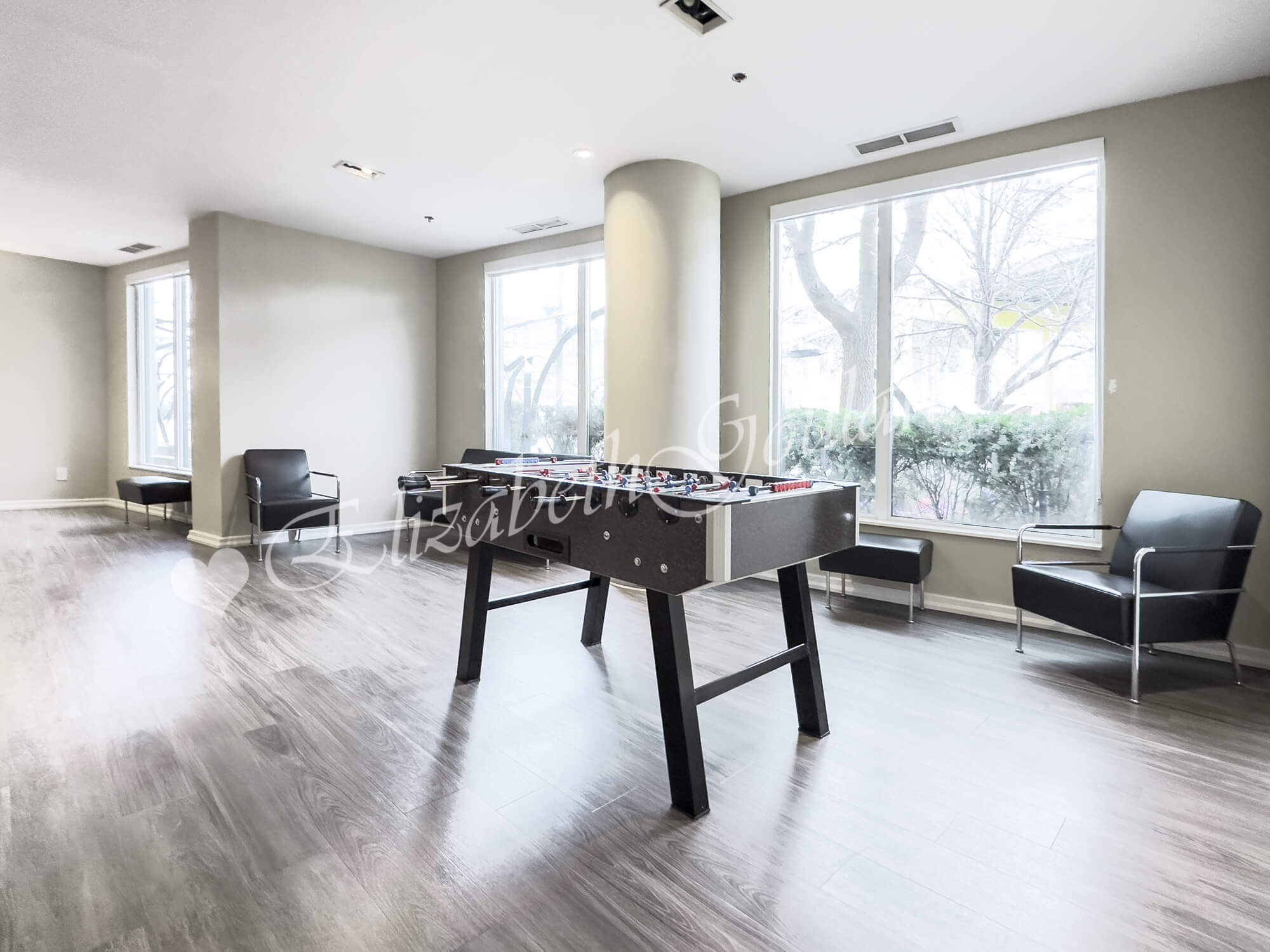 |
||||
Ground Floor - Games Room |
||||
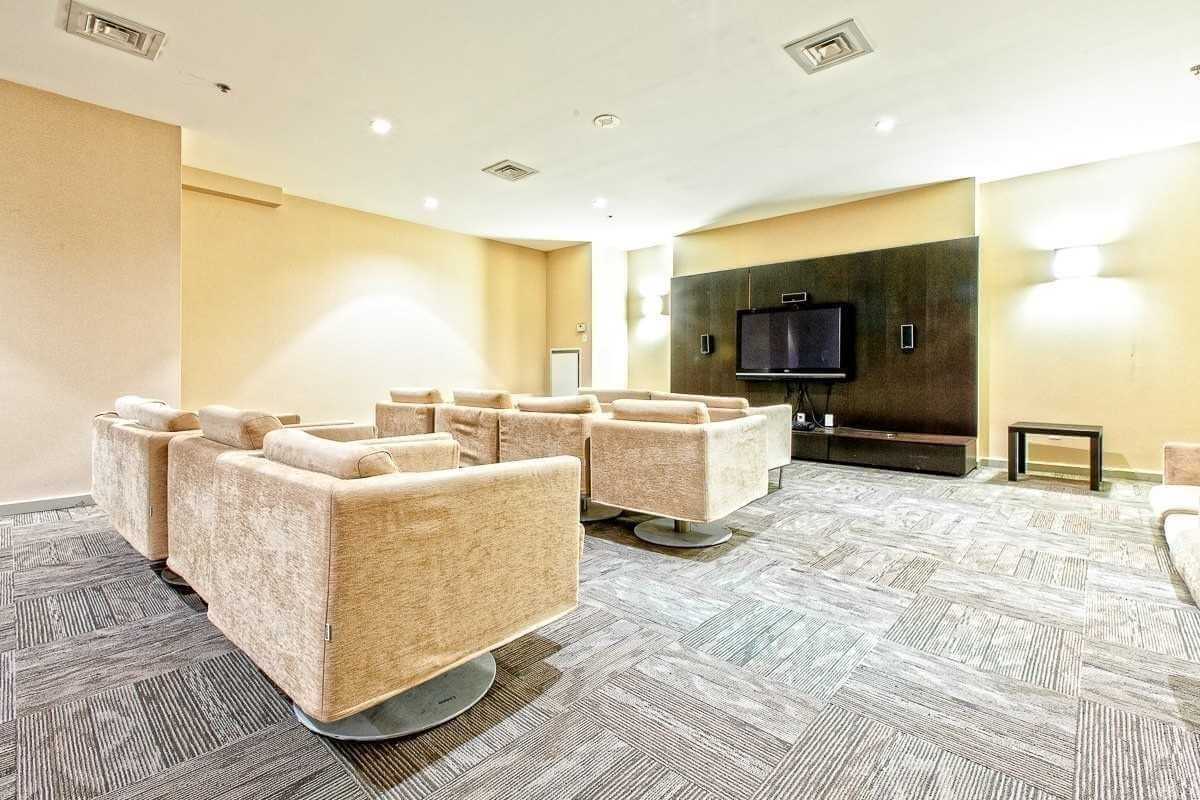 |
||||
Ground Floor - Media Room |
||||
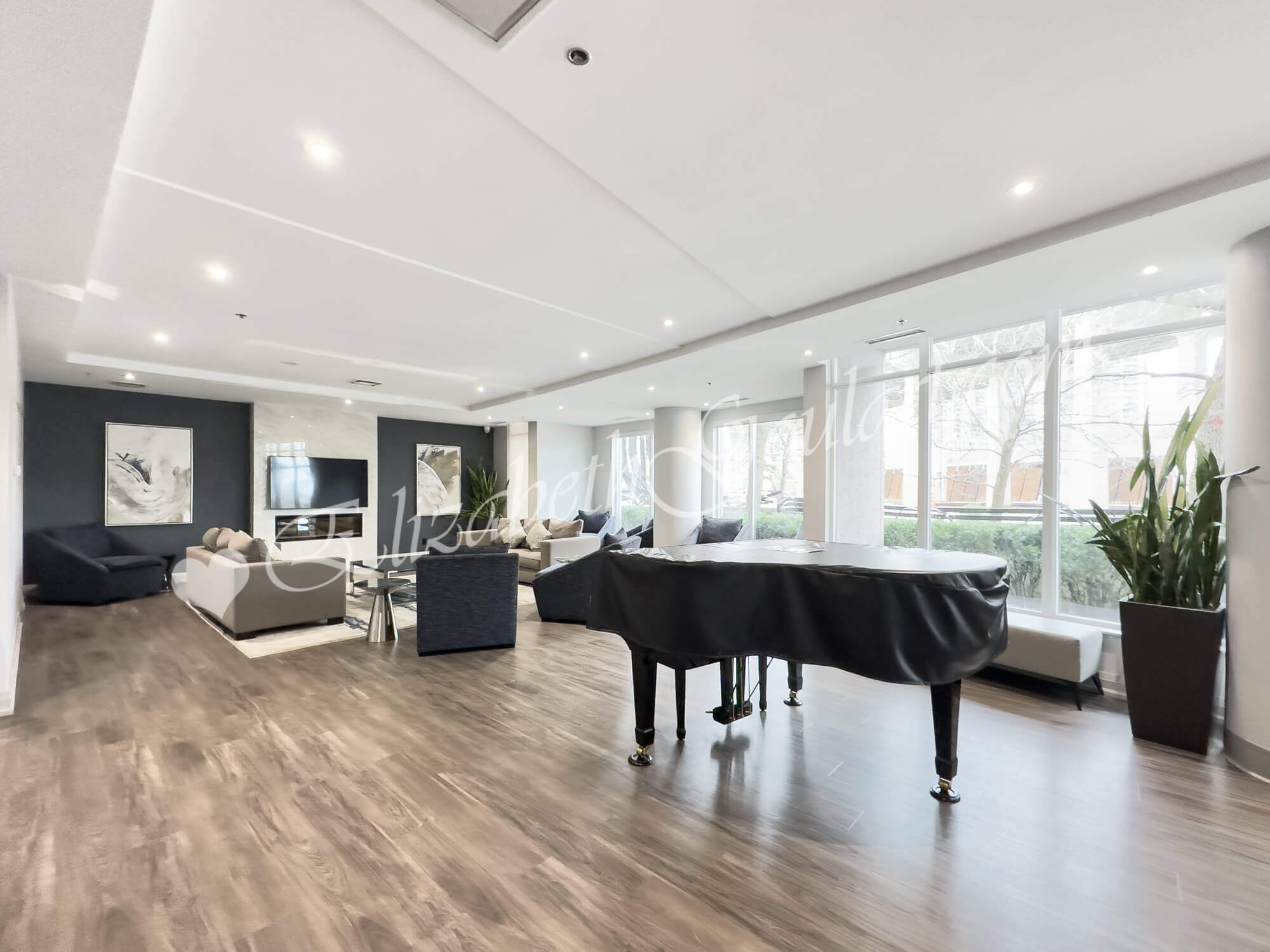 |
||||
Ground Floor - Party Room |
||||
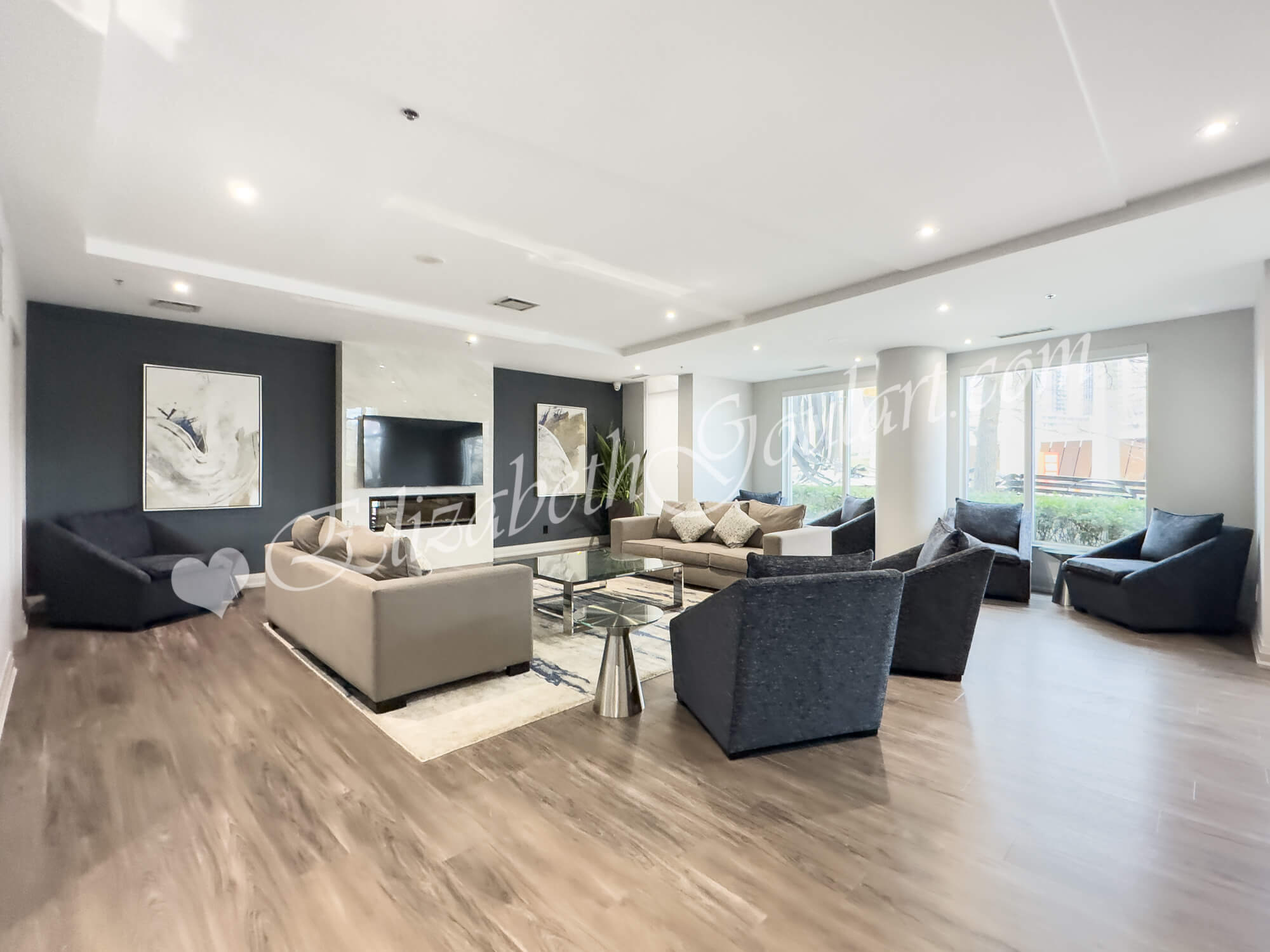 |
||||
Ground Floor - Party Room |
||||
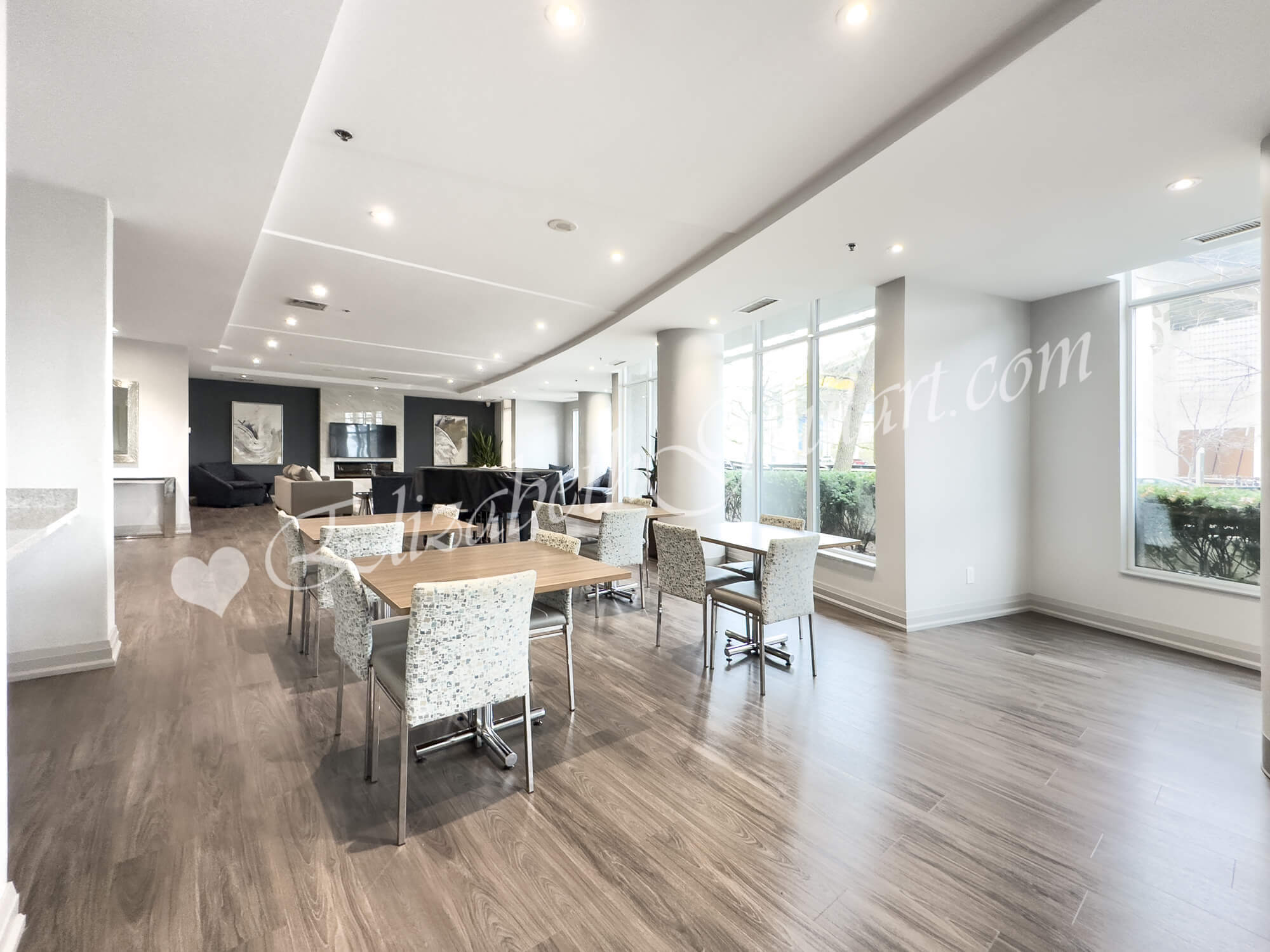 |
||||
Ground Floor - Party Room |
||||
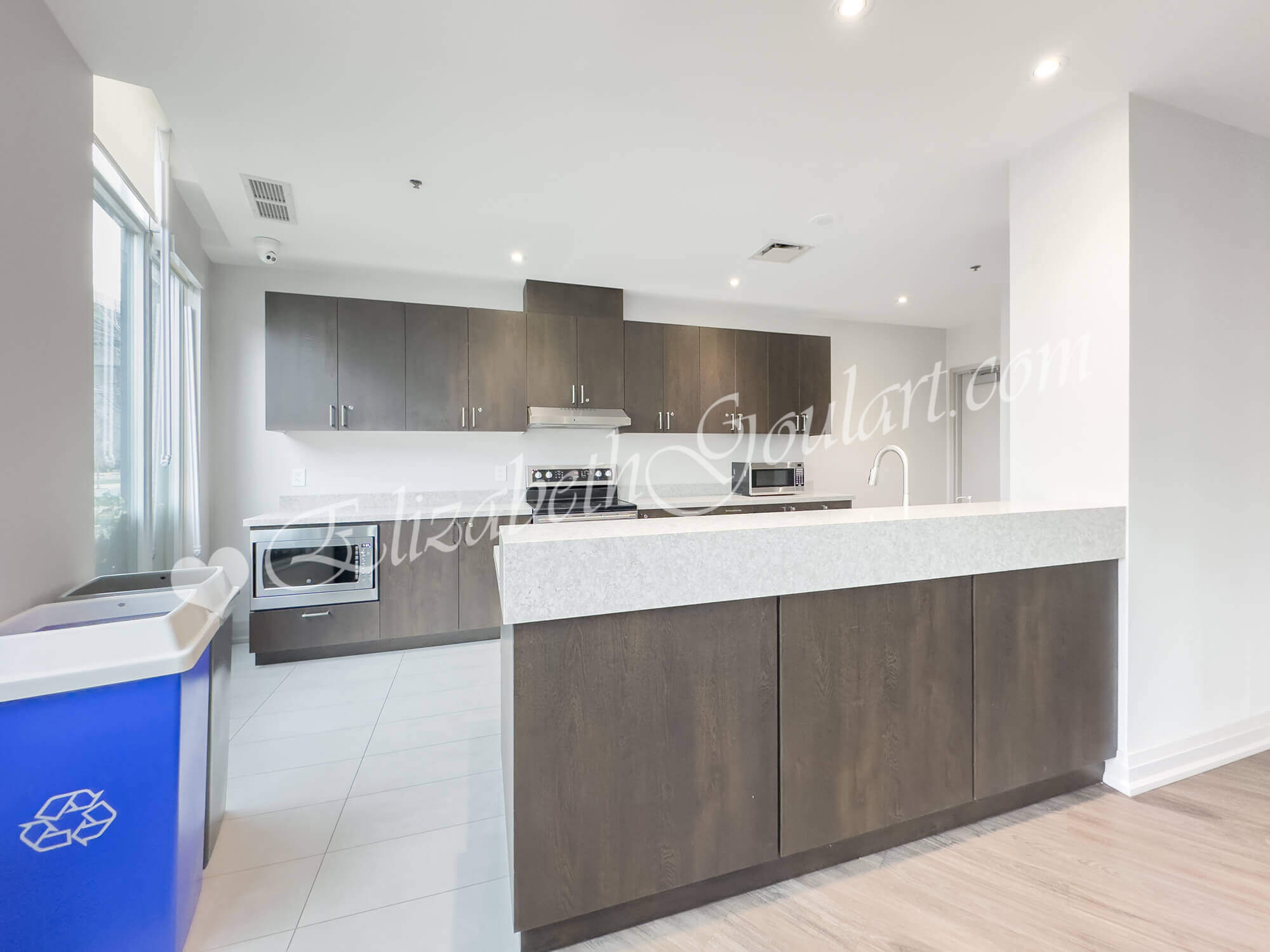 |
||||
Ground Floor - Party Room Kitchen |
||||
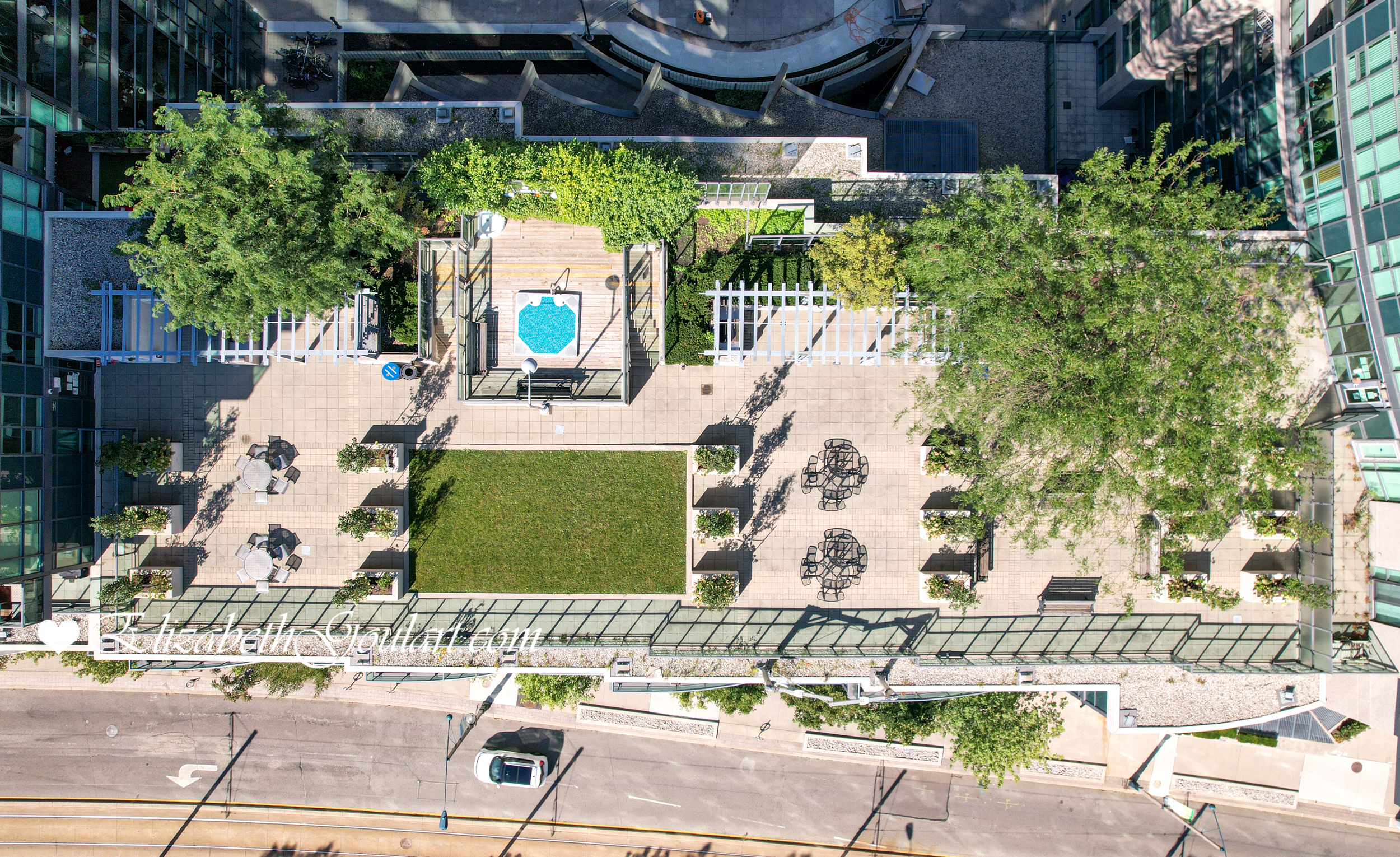 |
||||
| 8th Floor Amenities - Overview | ||||
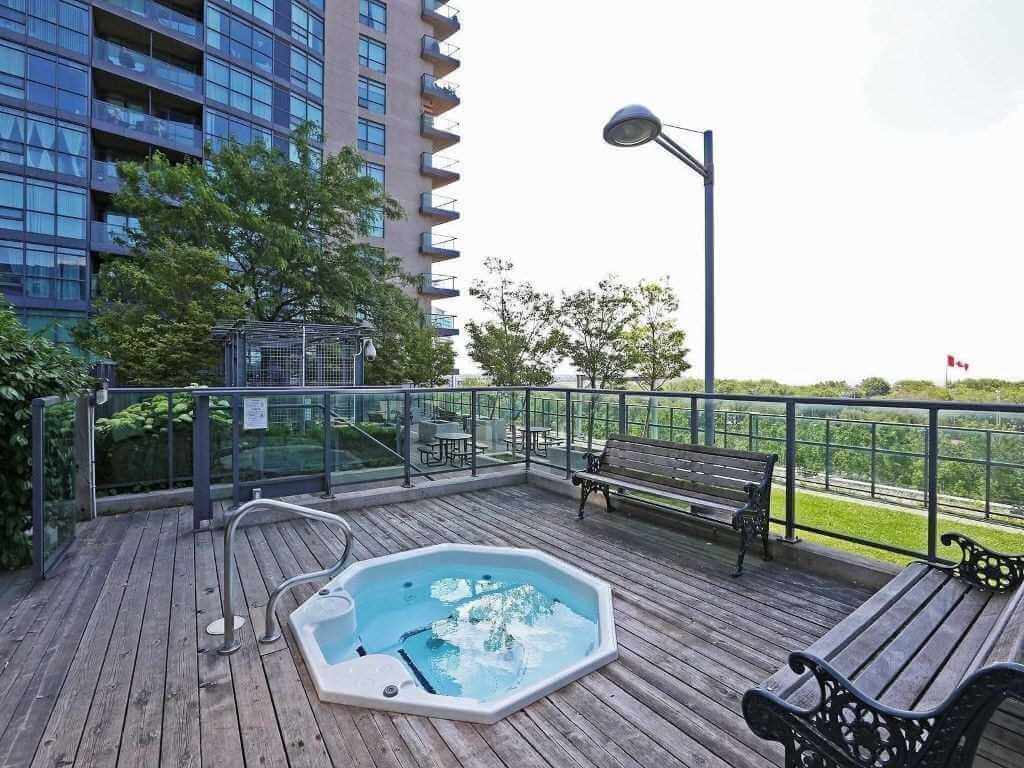 |
||||
8th Floor - Outdoor Jacuzzi |
||||
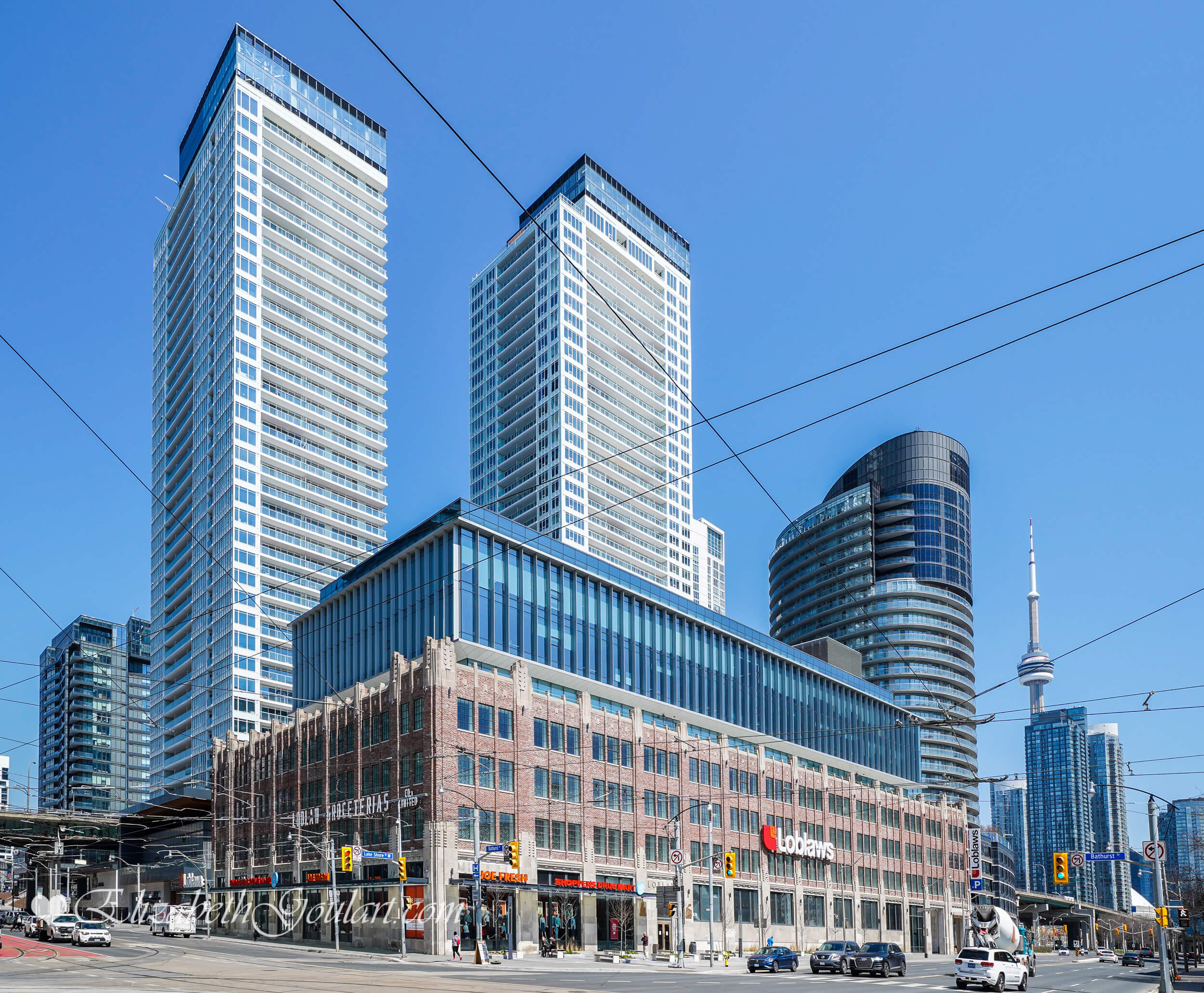 |
||||
| Loblaws, Shoppers Drug Mart, Joe Fresh, Retail and Restaurants | ||||
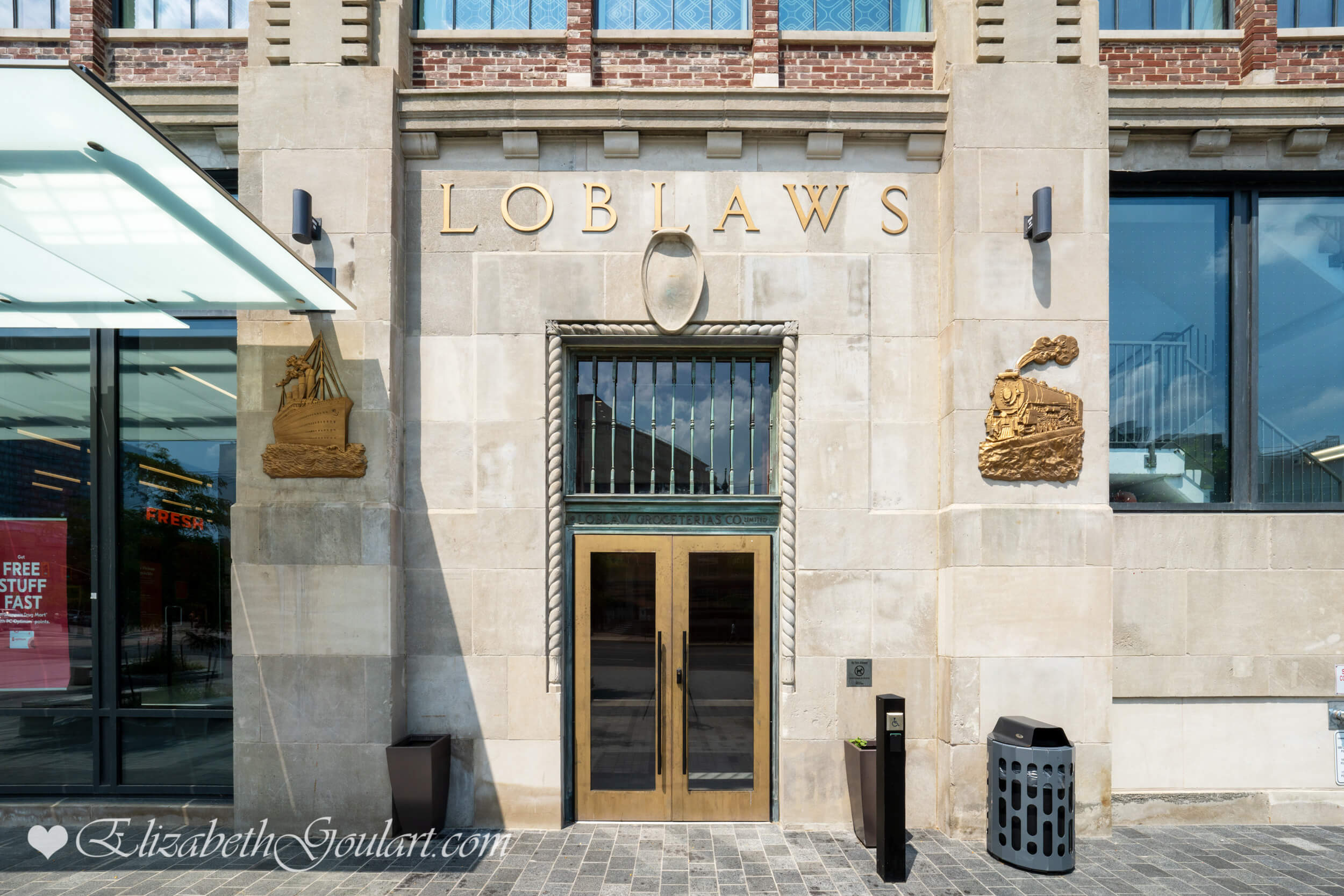 |
||||
| Loblaws | ||||
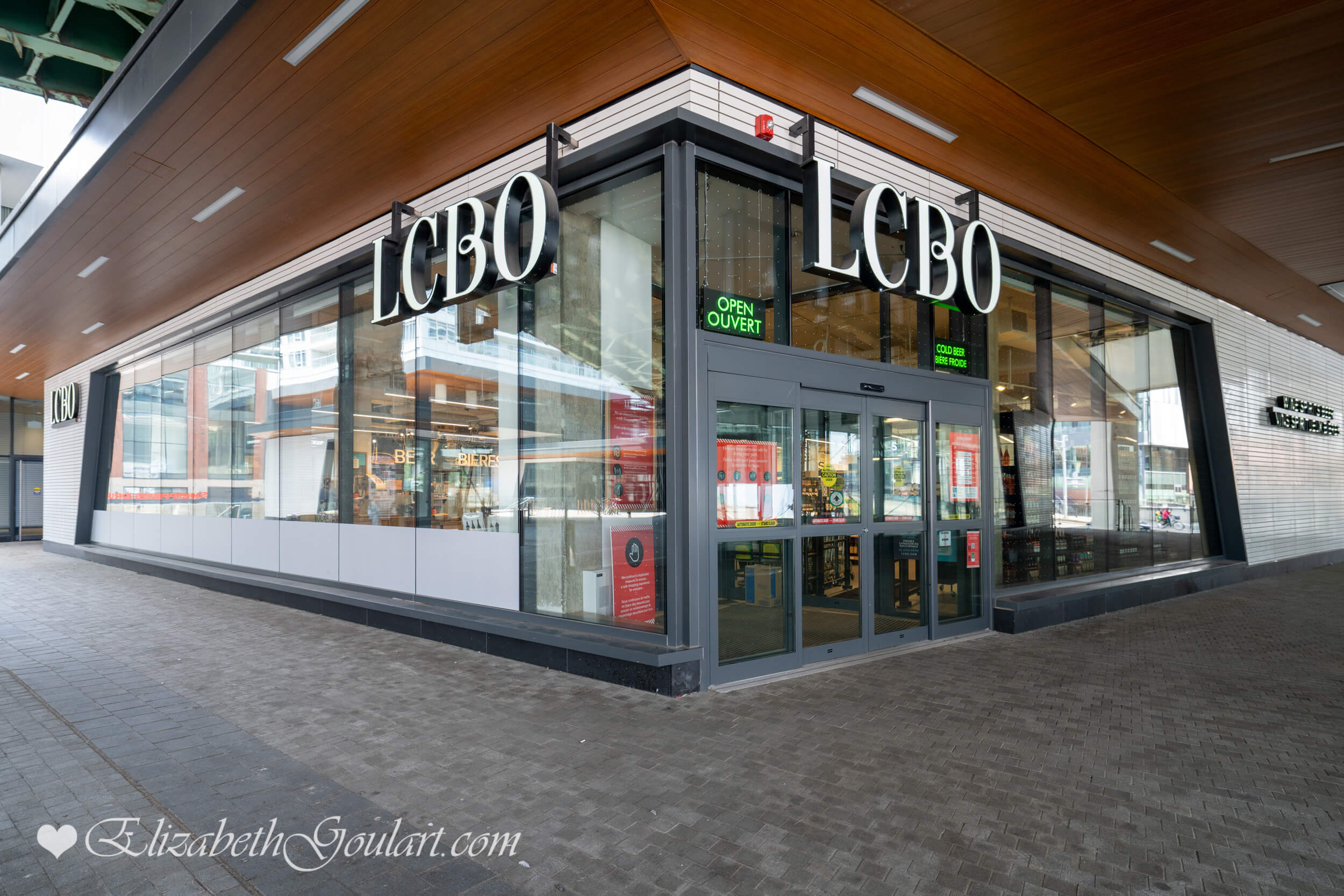 |
||||
| LCBO | ||||
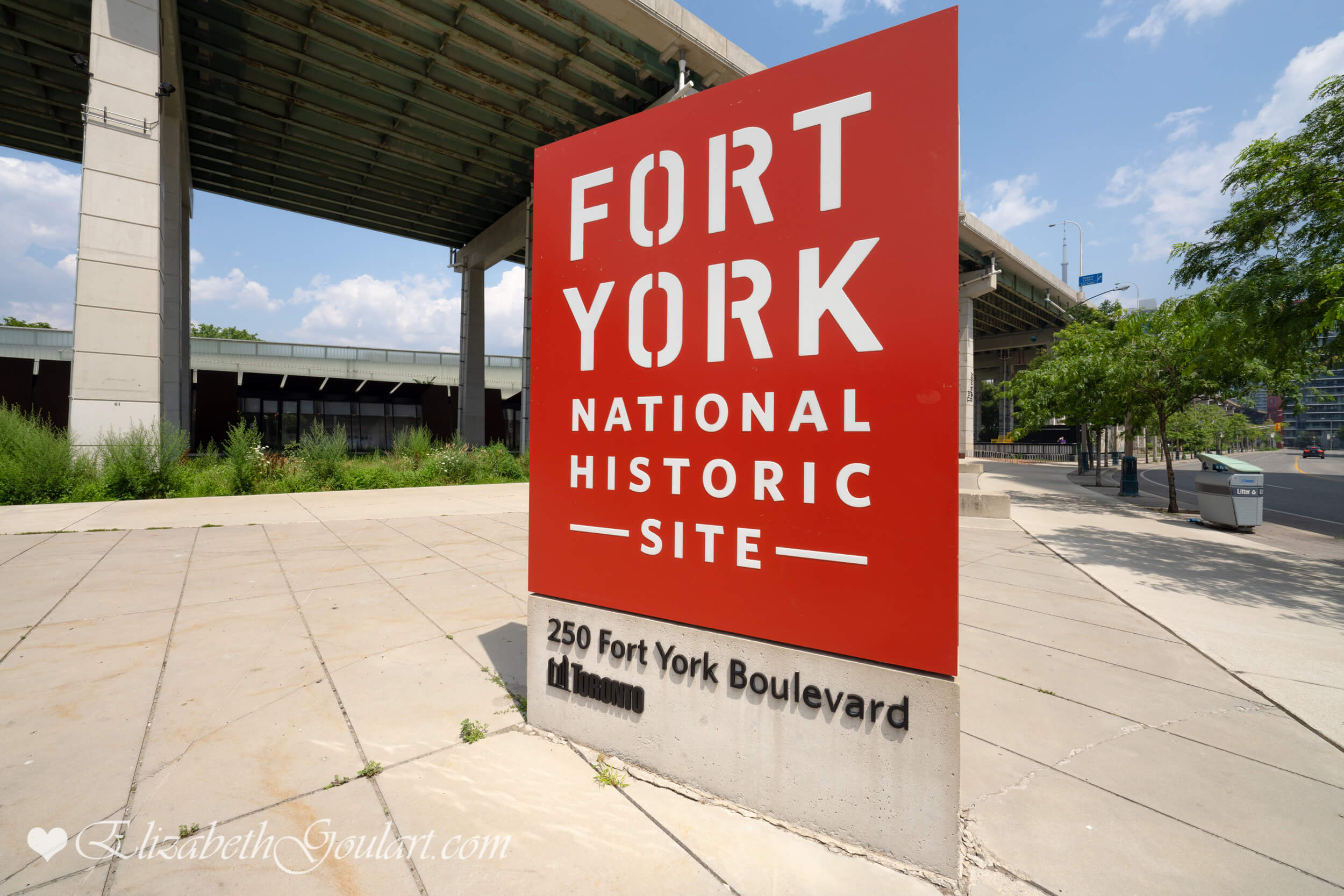 |
||||
| Fort York - National Historic Site | ||||
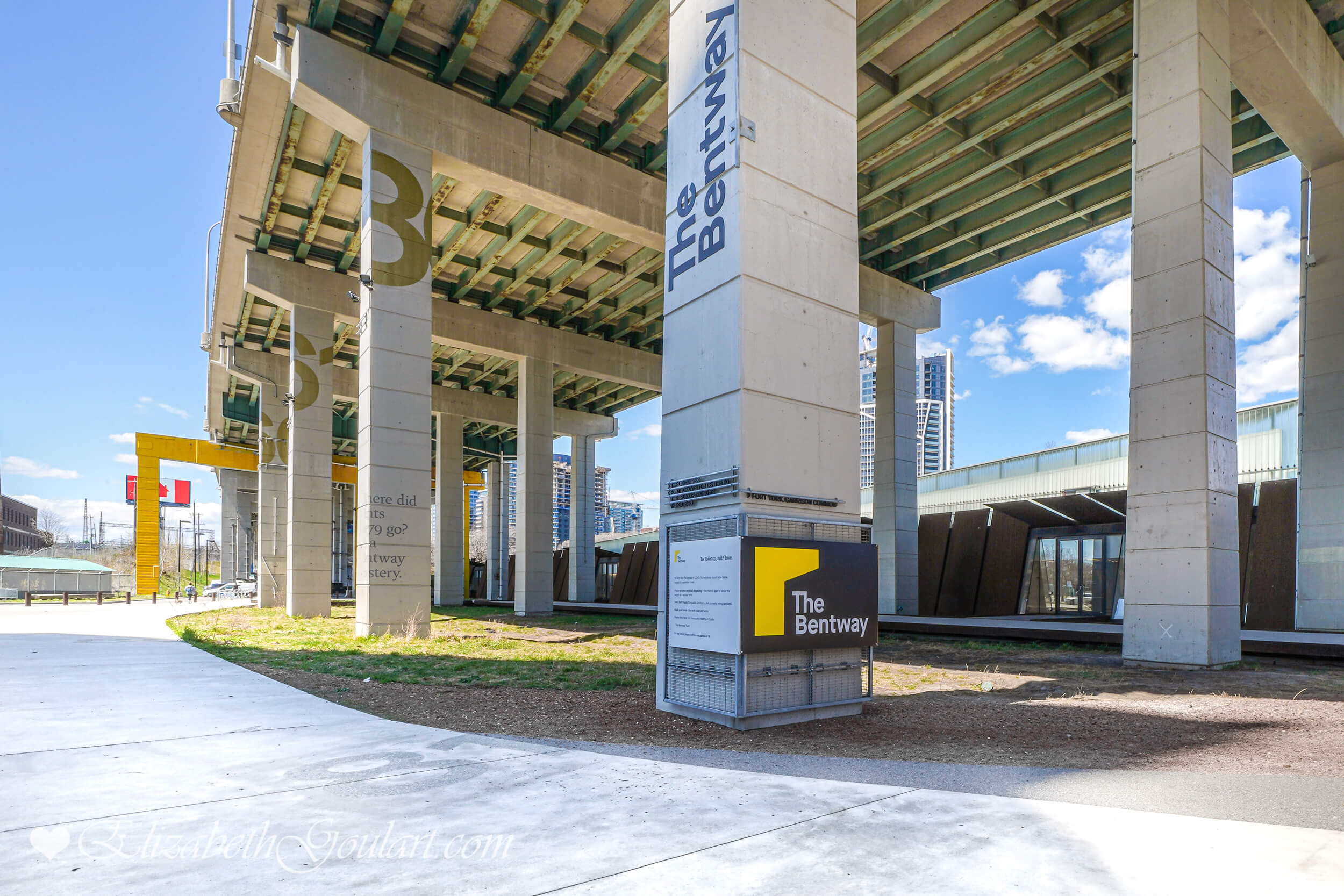 |
||||
| The Bentway | ||||
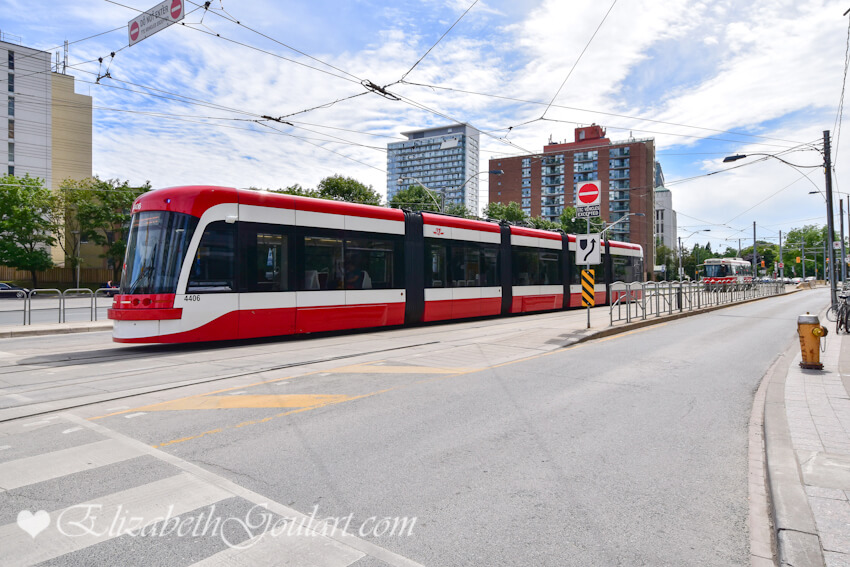 |
||||
| Lakeshore Blvd TTC Street Car | ||||
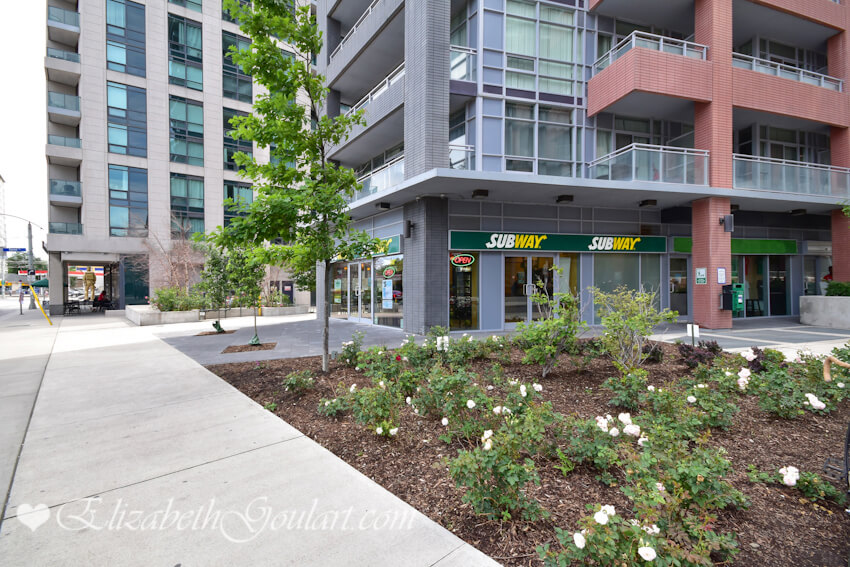 |
||||
| Area Retail - Subway | ||||
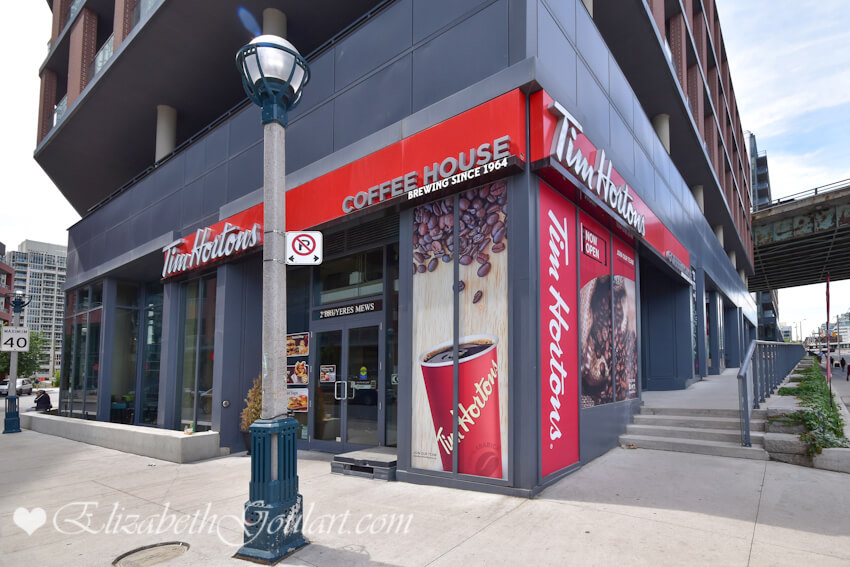 |
||||
| Area Retail - Tim Hortons | ||||
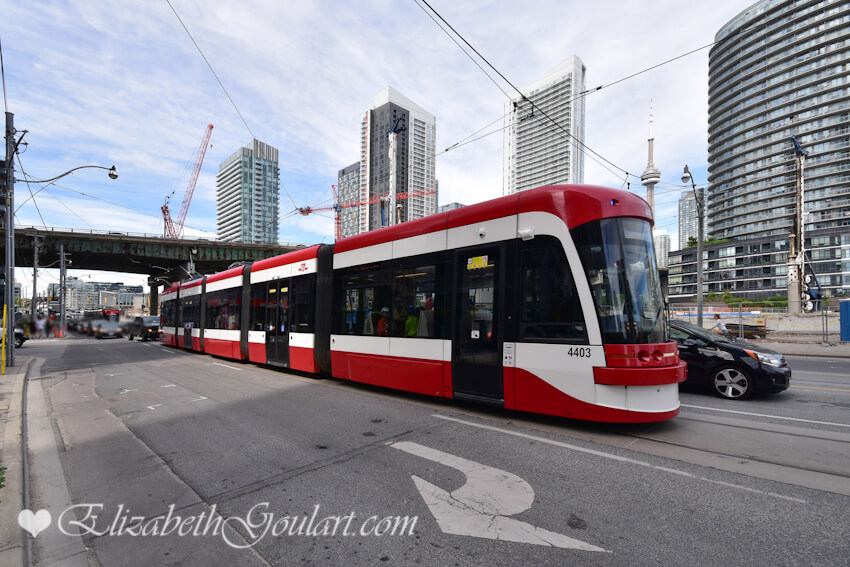 |
||||
| Bathurst Street TTC Street Car | ||||
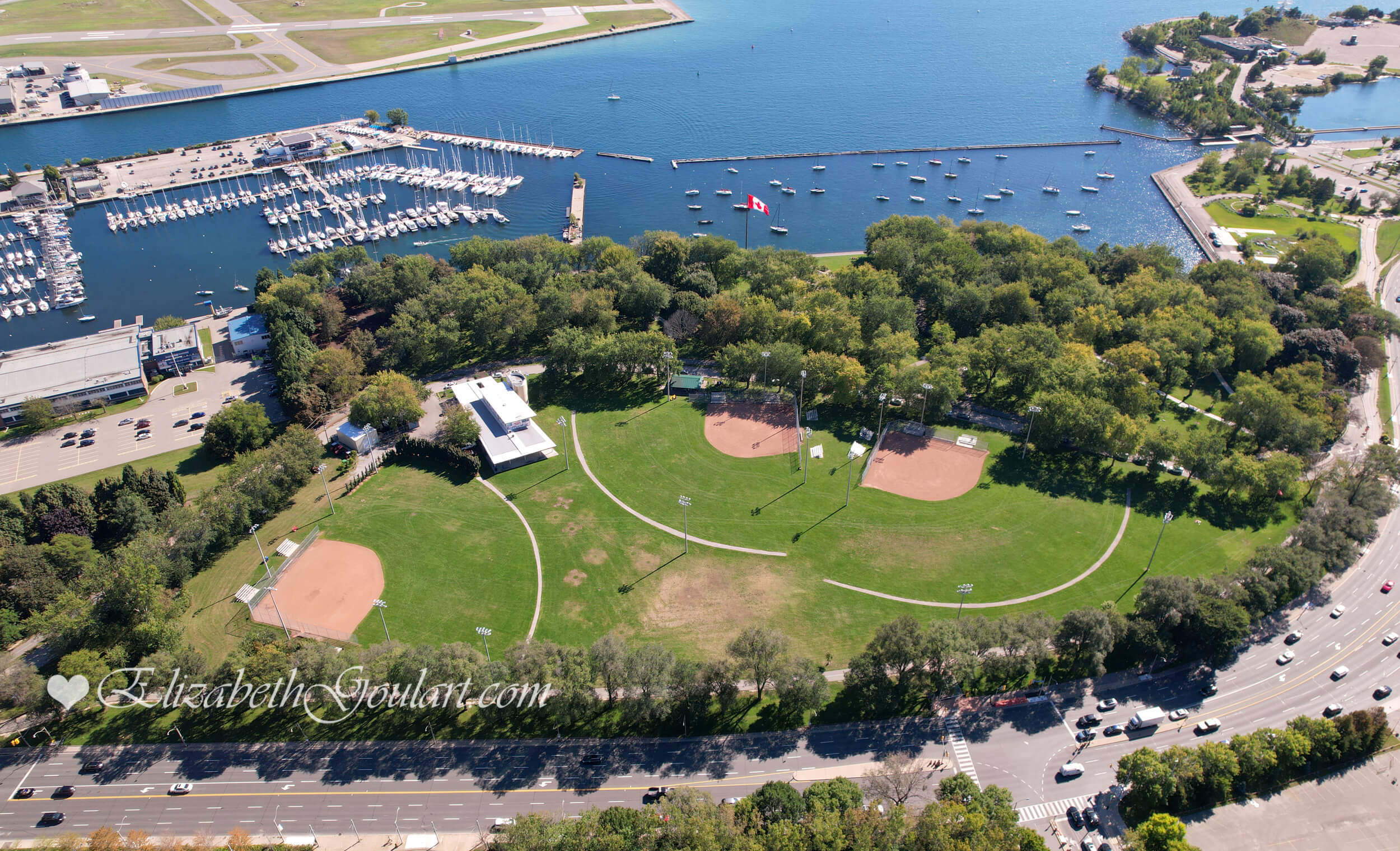 |
||||
| Coronation Park | ||||
 |
||||
| Union Station | ||||
 |
||||
| Scotiabank Area | ||||
 |
||||
| Rogers Centre and CN Tower | ||||
 |
||||
| Ripley's Aquarium | ||||
 |
||||
| Marina | ||||
 |
||||
| Billy Bishop Island Airport | ||||
| Back To Top | ||||
|
|
|
|
|
|