|
Click the virtual tour below to activate the interactive floor plan |
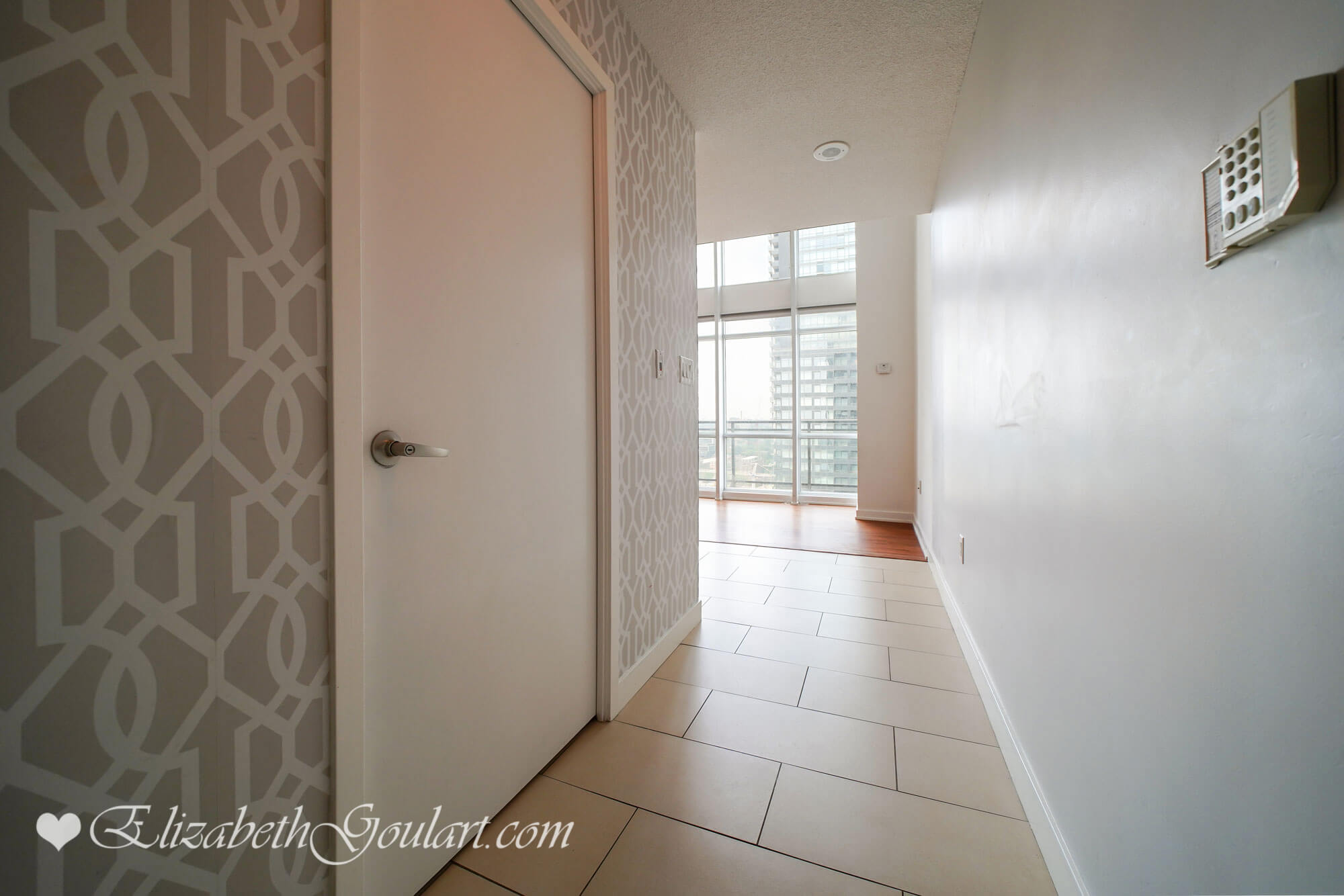 |
| Entry |
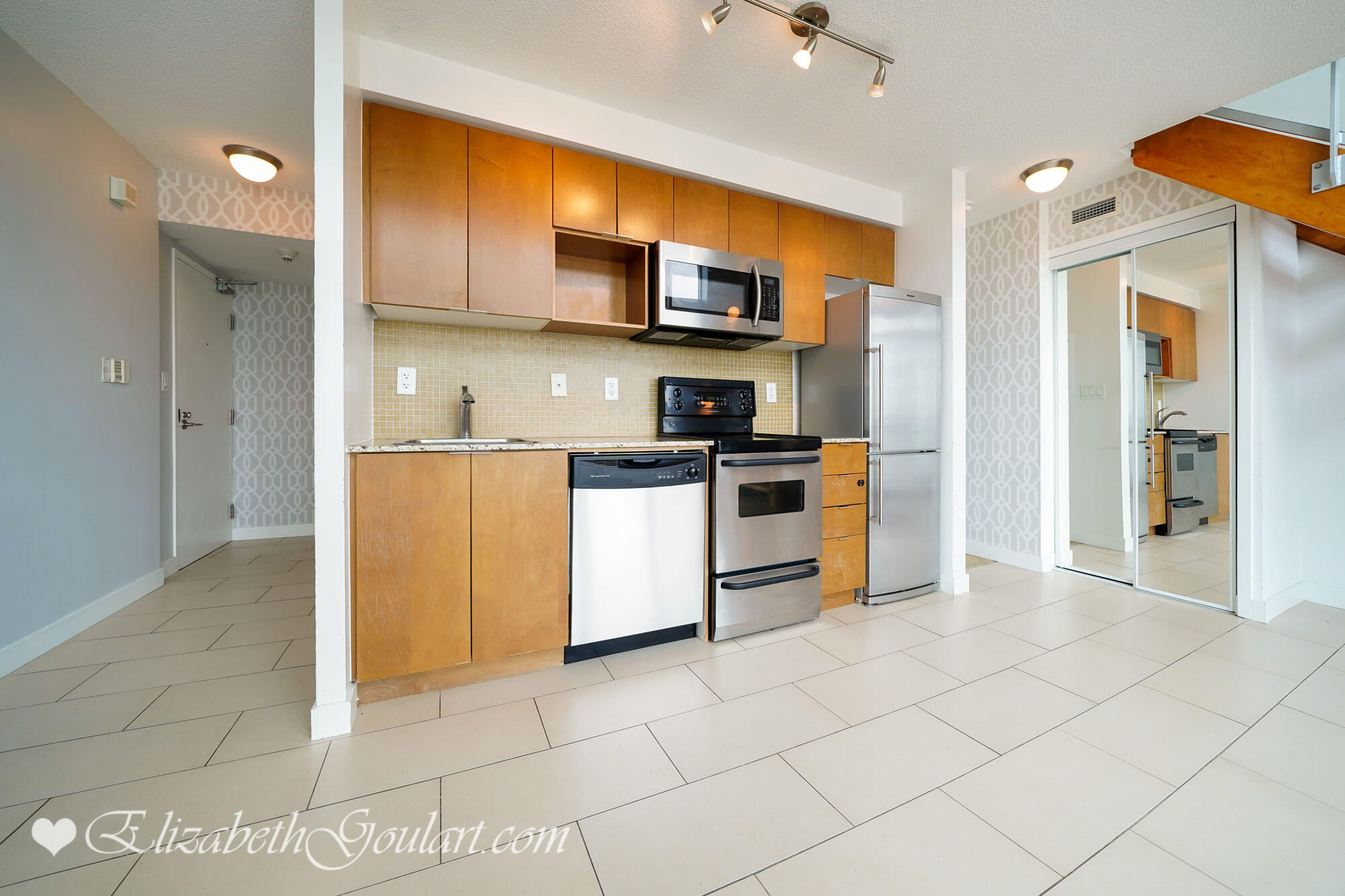 |
| Kitchen |
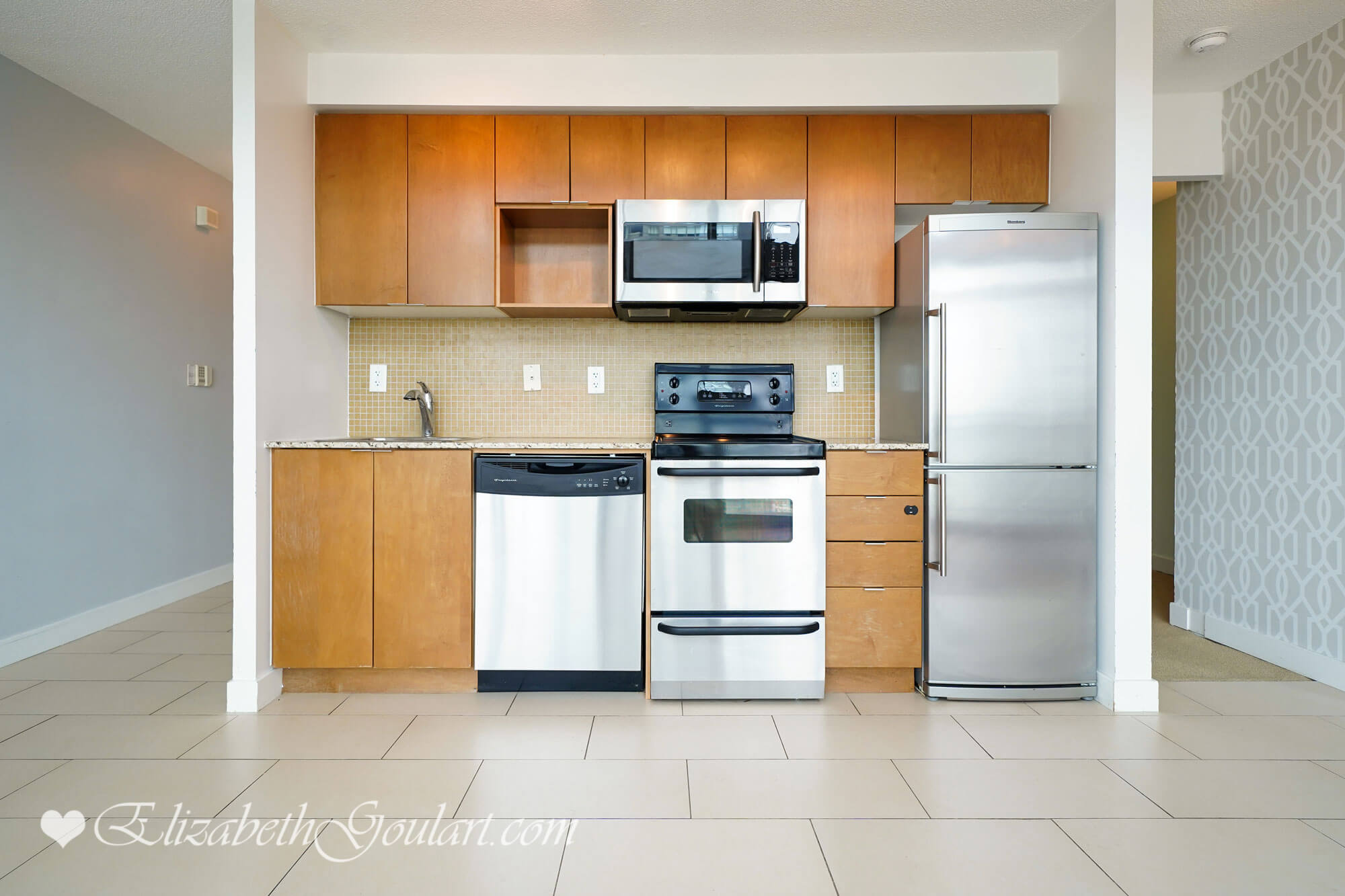 |
| Kitchen |
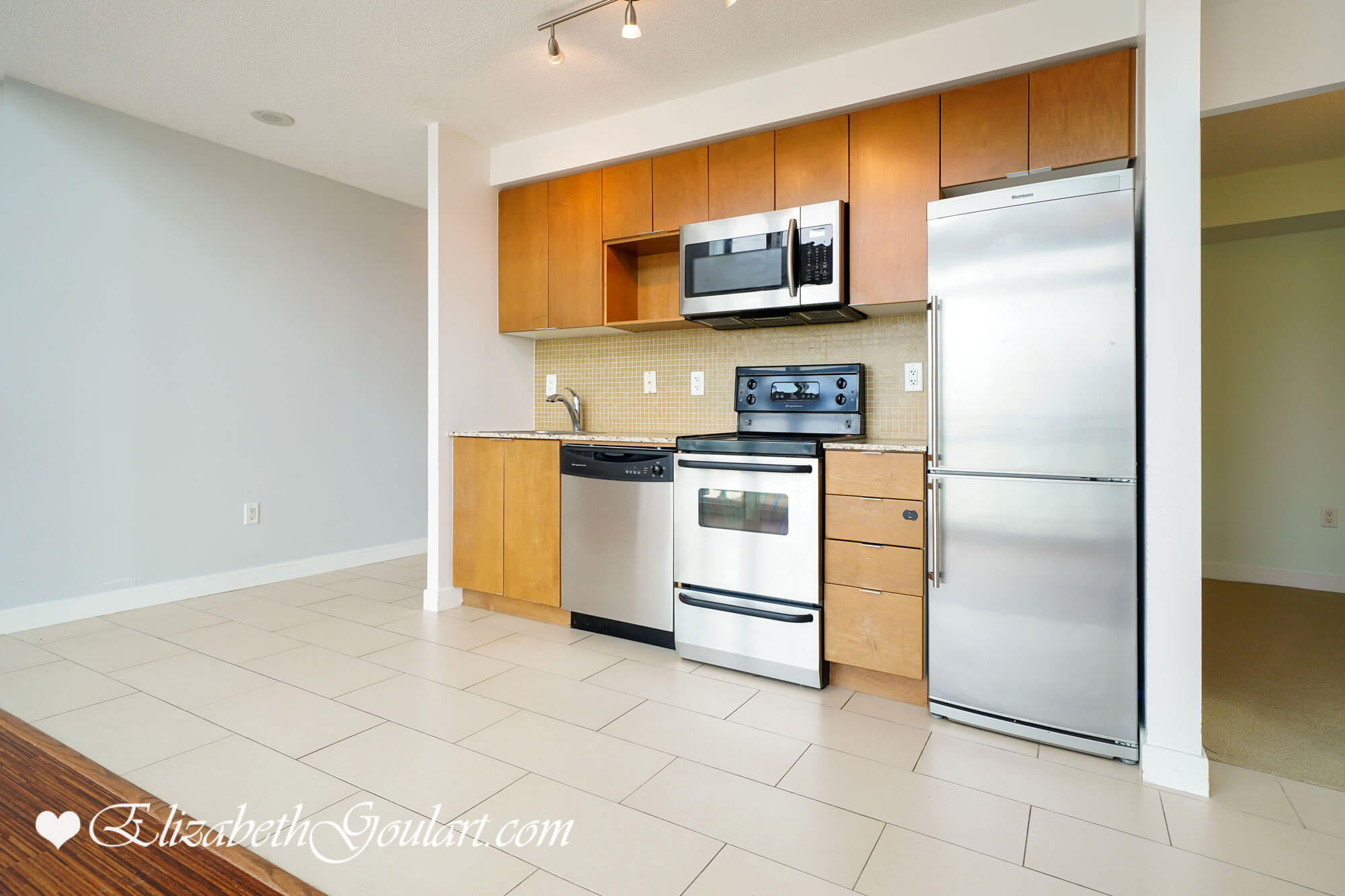 |
| Kitchen |
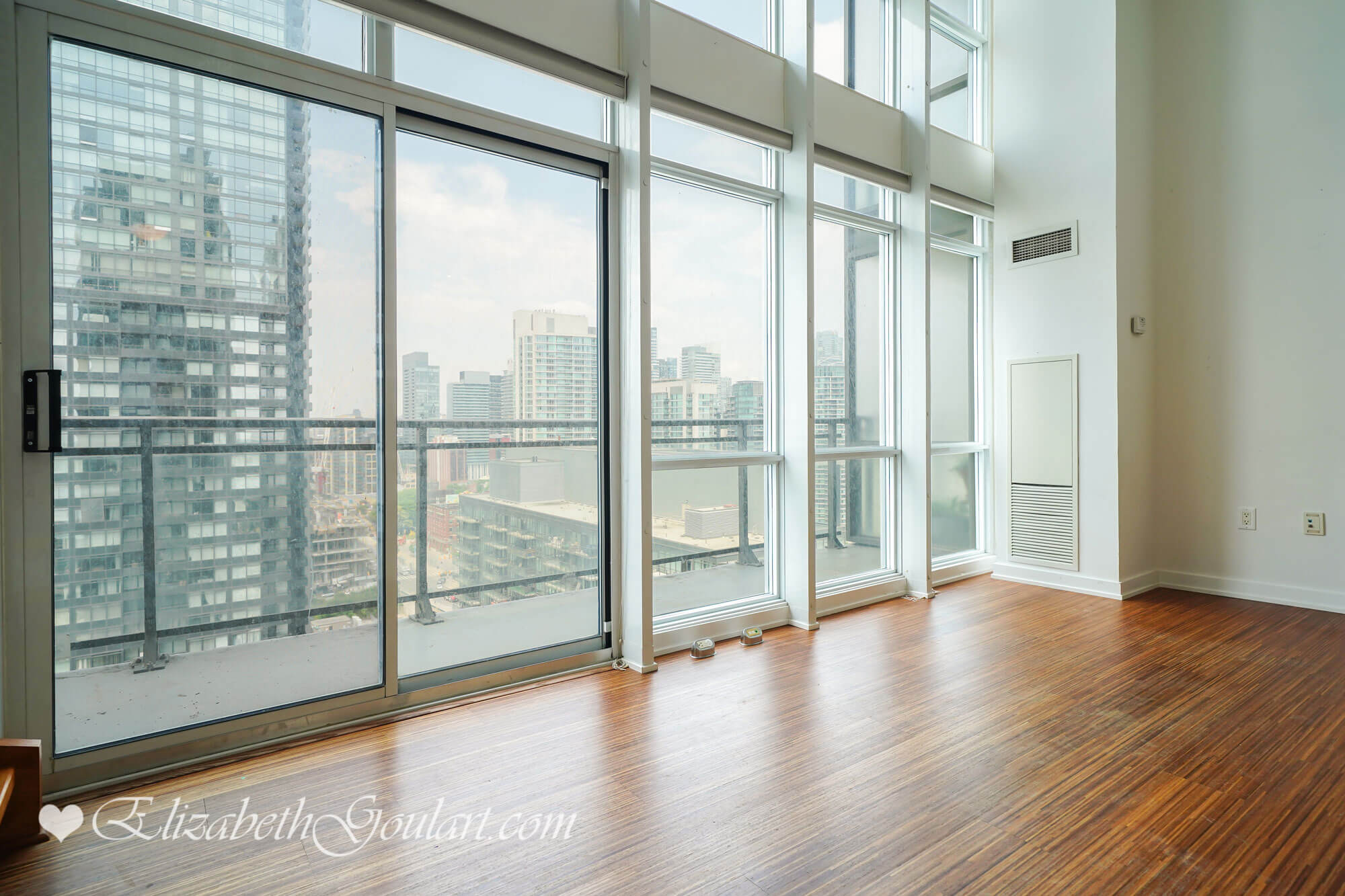 |
| Living & Dining Area |
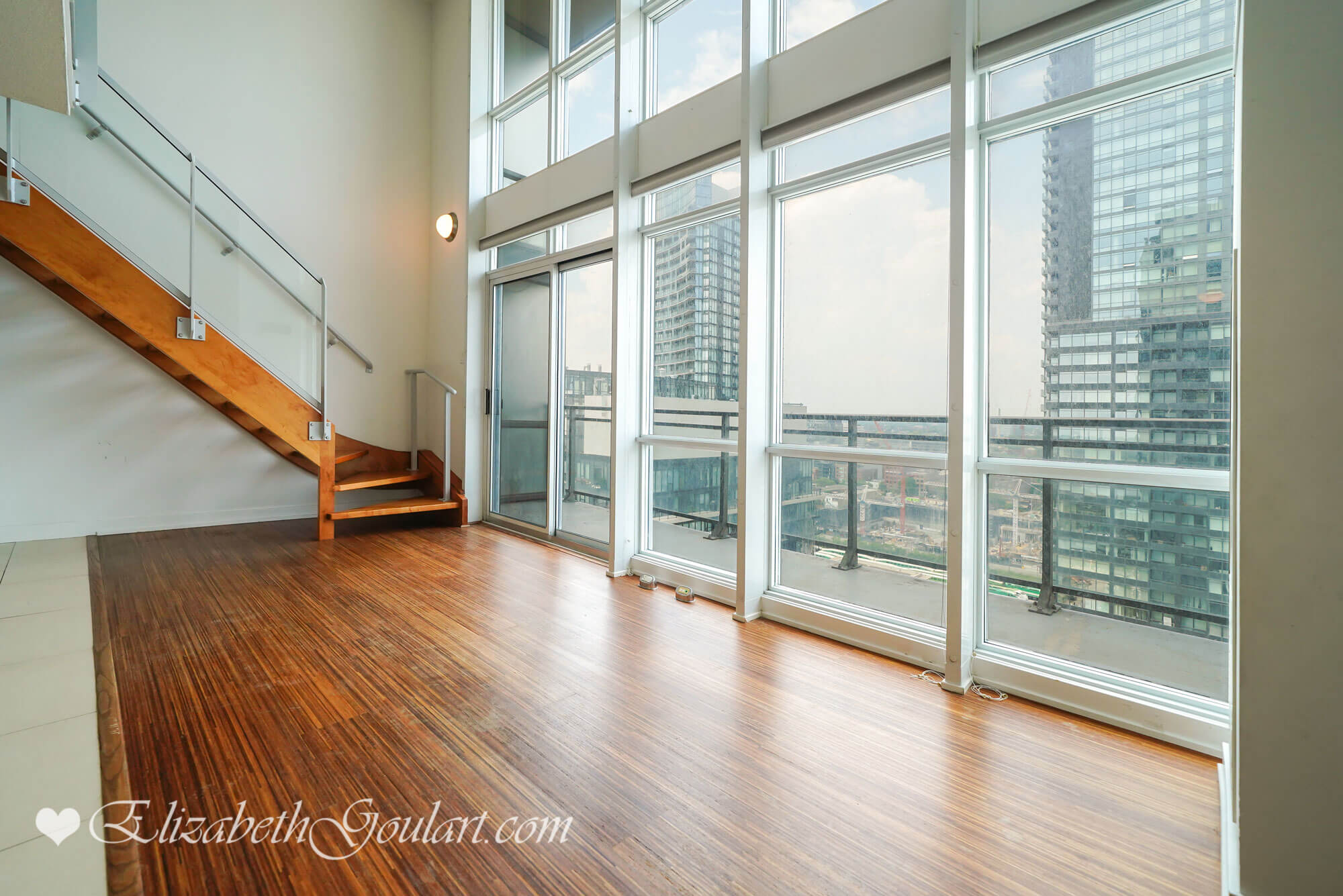 |
| Living & Dining Area |
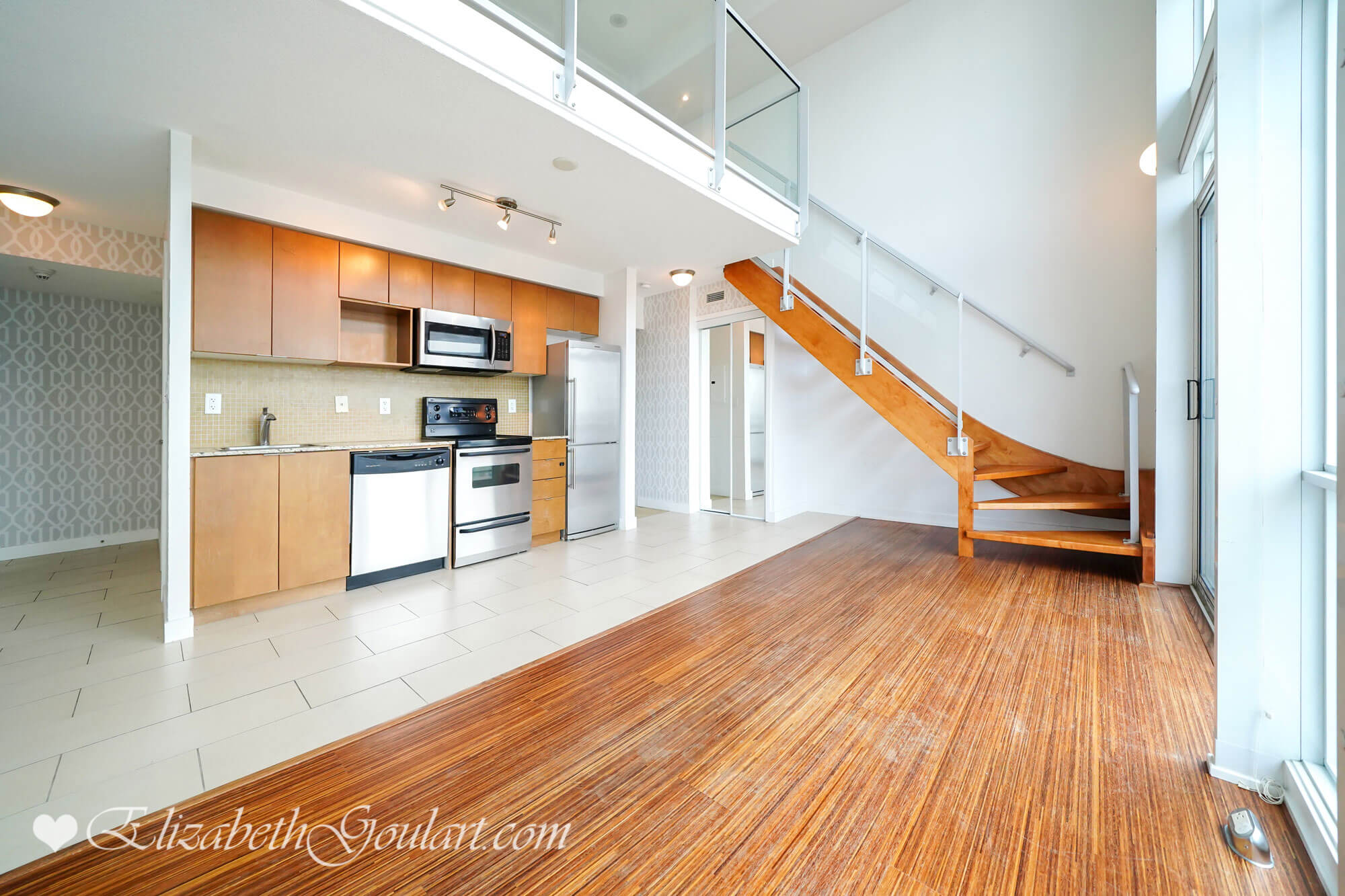 |
| Living & Dining Area |
 |
| 2nd Bedroom |
 |
| 2nd Bedroom |
 |
| Main Bath |
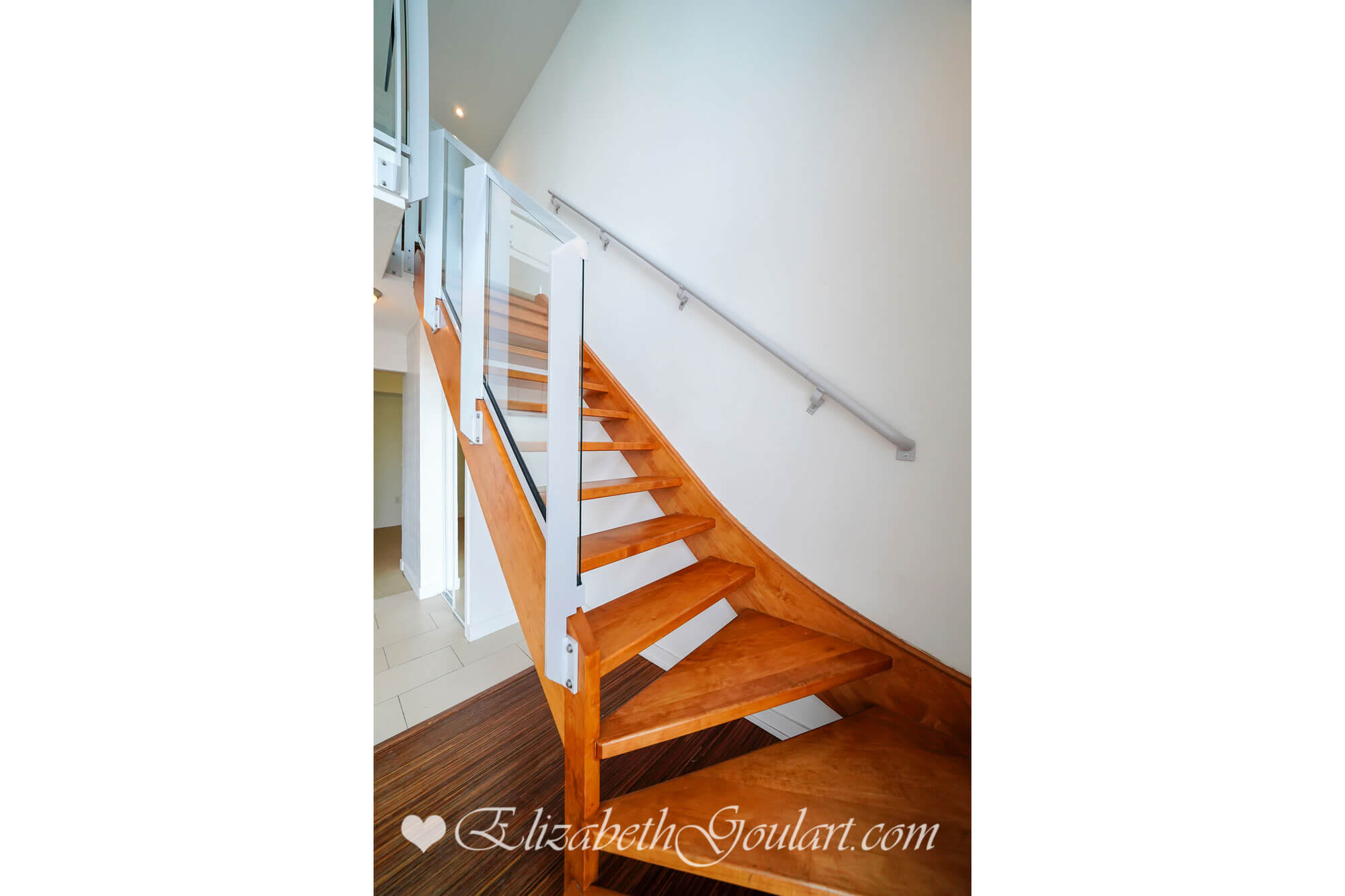 |
| Stairs |
 |
| Master Bedroom |
 |
|
 |
| Master Ensuite |
 |
| Master Bedroom Walk-In Closet |
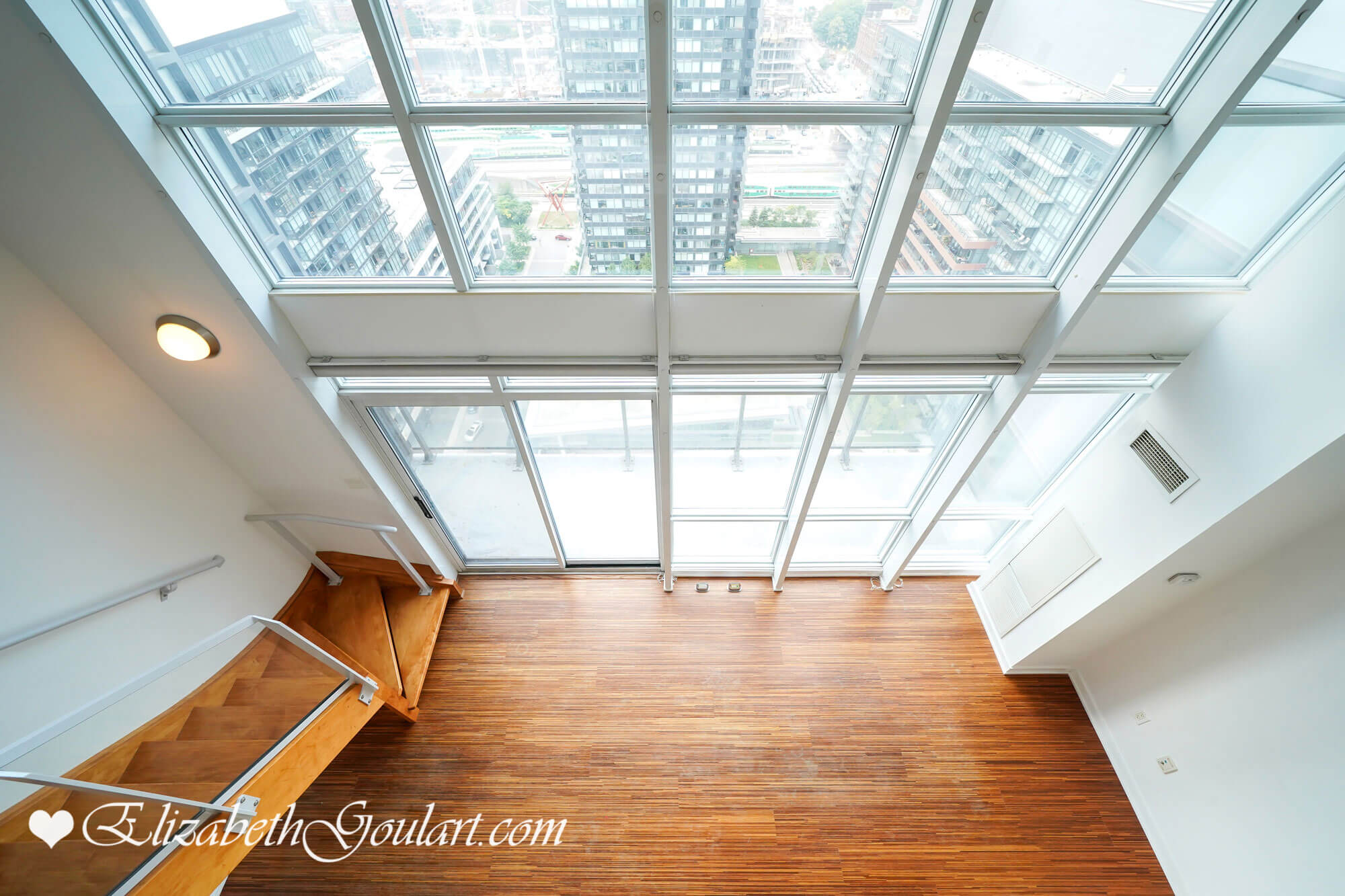 |
| Overview From The Second Floor |
 |
| Panoramic View |
 |
| Suite Floor Plan (Select To Enlarge) |
 |
| Exterior Of Entrance - 15 Fort York Blvd - N1 | N2 Condominiums |
 |
| Exterior Of Entrance - 15 Fort York Blvd |
 |
| Lobby - 15 Fort York Blvd |
 |
| Upper Lobby - 15 Fort York Blvd |
 |
| Lower Lobby - 15 Fort York Blvd |
 |
| Lower Lobby Basketball Court - 15 Fort York Blvd |
 |
| Lower Lobby Gym & Fitness Area - 15 Fort York Blvd |
 |
| Lower Lobby Gym & Fitness Area - 15 Fort York Blvd |
 |
| Exterior Of Entrance - 11 Brunel Court - West One At CityPlace |
 |
| Main Floor - Gym & Fitness Area |
 |
| Main Floor - Gym & Fitness Area |
 |
| Main Floor - Gym & Fitness Area |
 |
| Main Floor - Gym & Fitness Area |
 |
| Main Floor - Indoor Lap Pool |
 |
| Main Floor - Indoor Lap Pool & Jacuzzi With Outdoor Tanning Deck |
 |
| Main Floor - Dry Sauna |
 |
| Lower Ground Floor - Outdoor Barbecues & Lounge Area |
 |
| Lower Ground Floor - Outdoor Barbecues & Lounge Area |
 |
| Lower Ground Floor - Biliiards |
 |
| Lower Ground Floor - Ping Pong |
|
| Lower Ground Floor - Foosball |
|
| Lower Ground Floor - Lounge Area |
|
| Lower Ground Floor - Lounge Area With Wifi |
|
| 27th Floor Sky Lounge - Party Room |
 |
| 27th Floor Sky Lounge - Party Room |
|
| 27th Floor Sky Lounge - Party Room |
|
| 27th Floor Sky Lounge - Party Room |
|
| 27th Floor Sky Lounge - Party Room - Terrace |
 |
| 27th Floor Sky Lounge - View |
|
| 27th Floor Sky Lounge - Jacuzzi |
|
| 27th Floor Sky Lounge - Shower Area |
 |
| 27th Floor Sky Lounge - Dry Sauna |
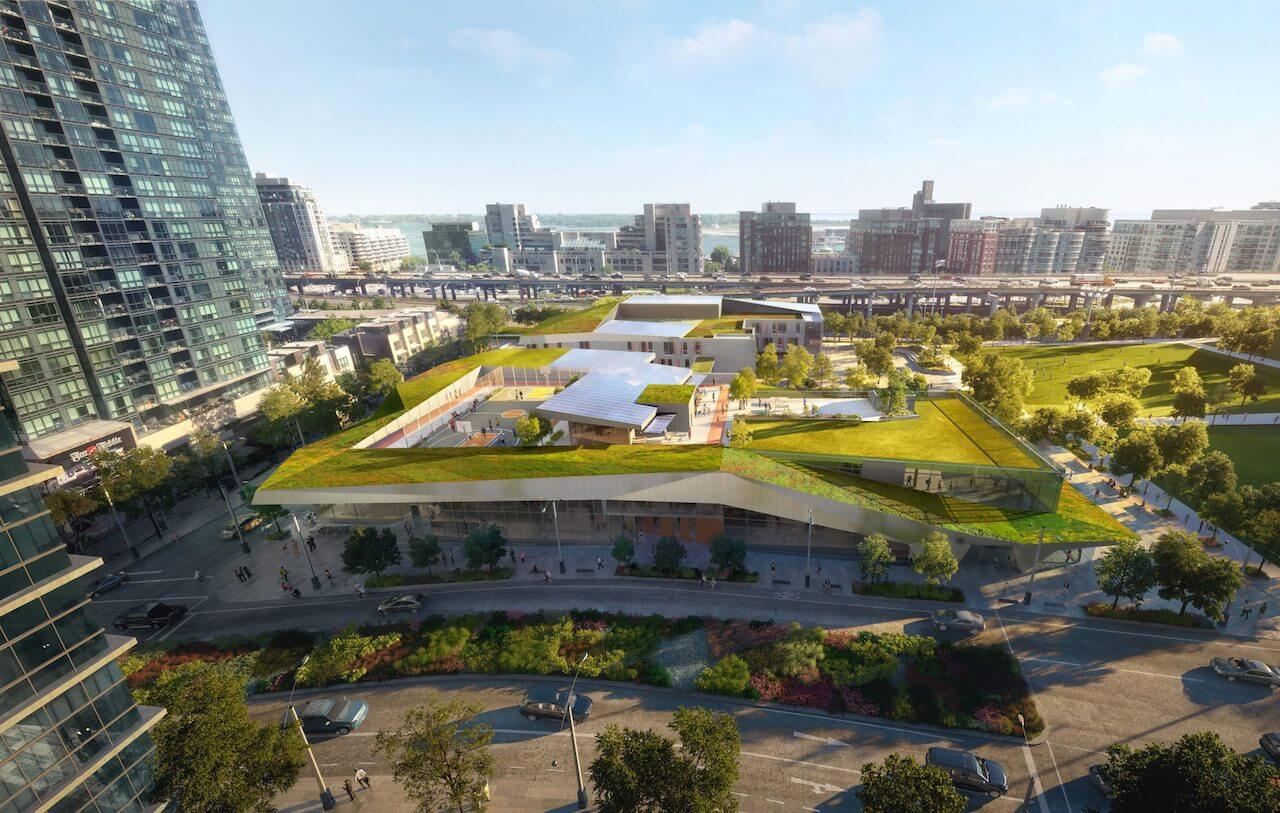 |
| Canoe Landing Community Centre |
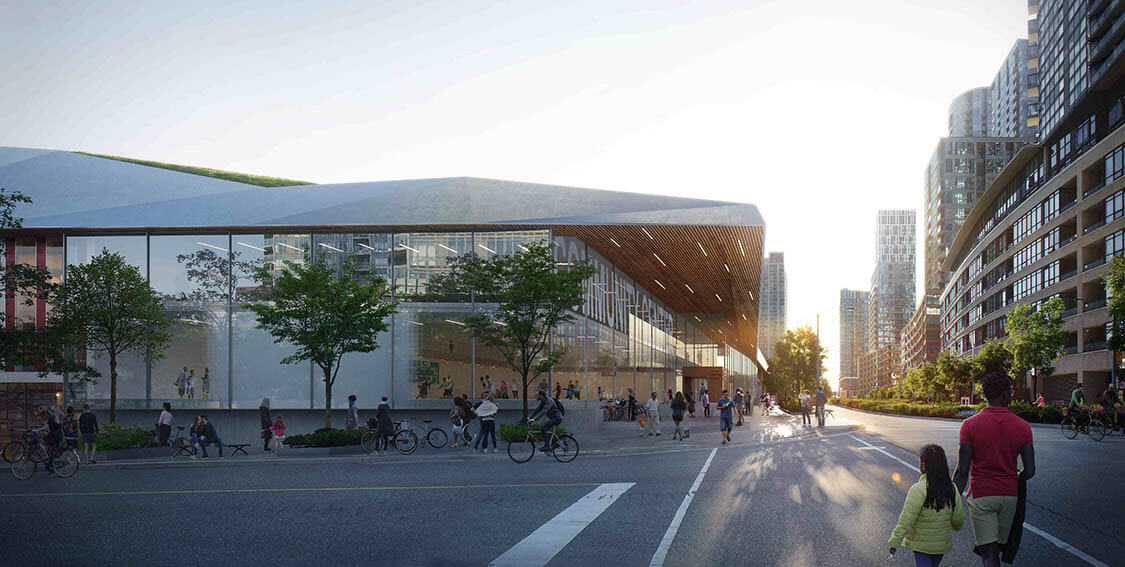 |
| Canoe Landing Community Centre |
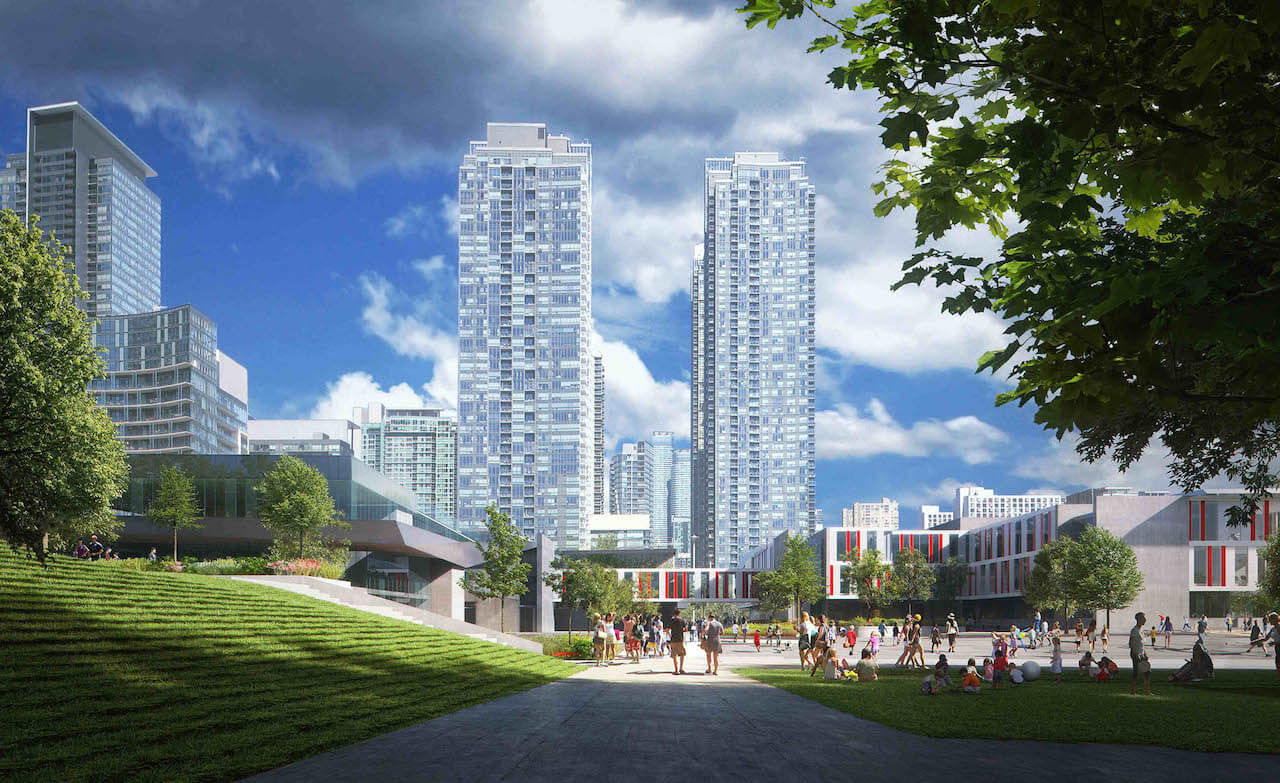 |
| Canoe Landing Community Centre |
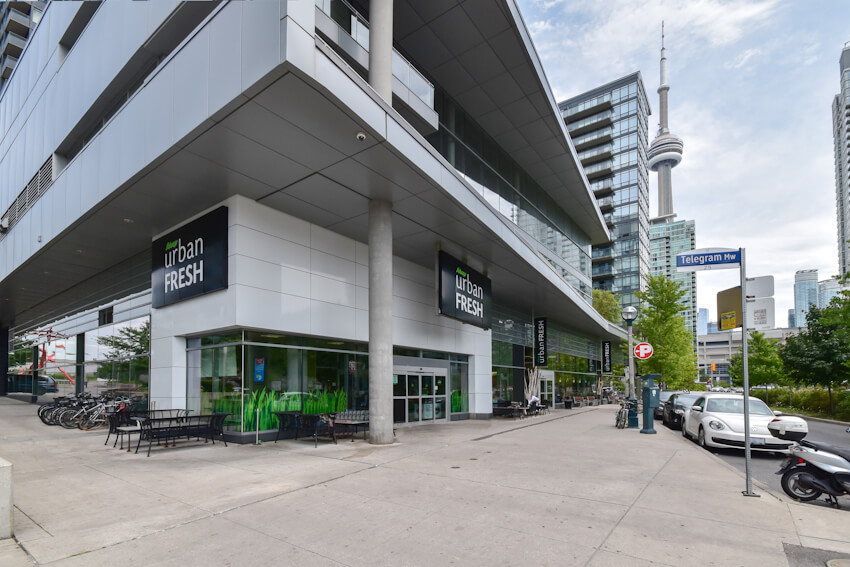 |
| Sobeys Urban Fresh |
 |
| Union Station |
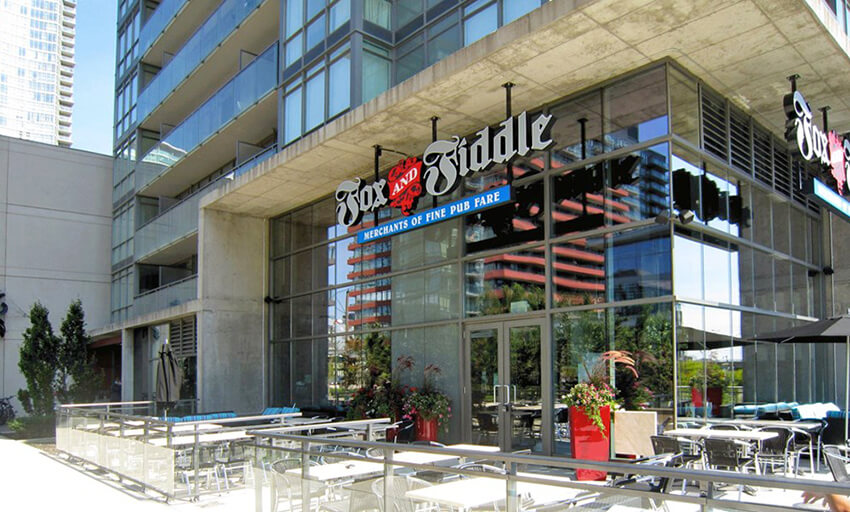 |
| Fox and Fiddle Pub |
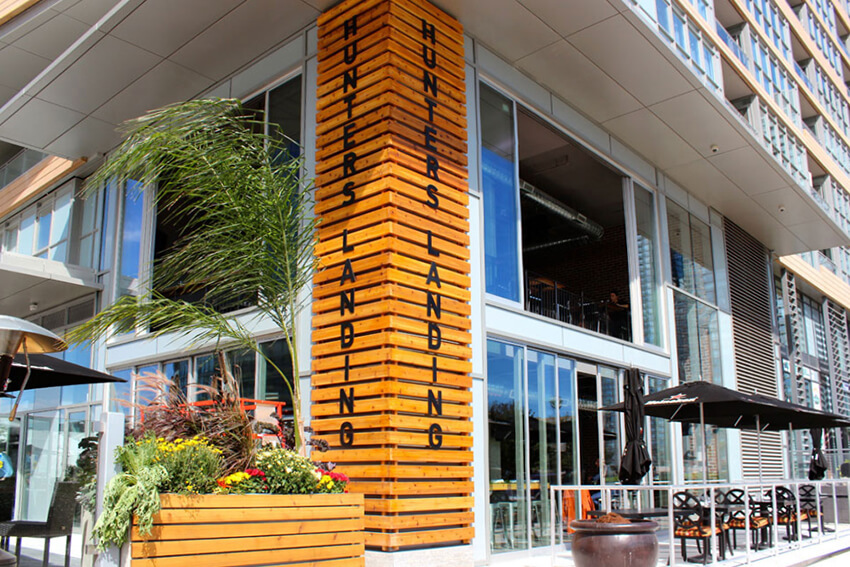 |
| Hunters Landing Restaurant |
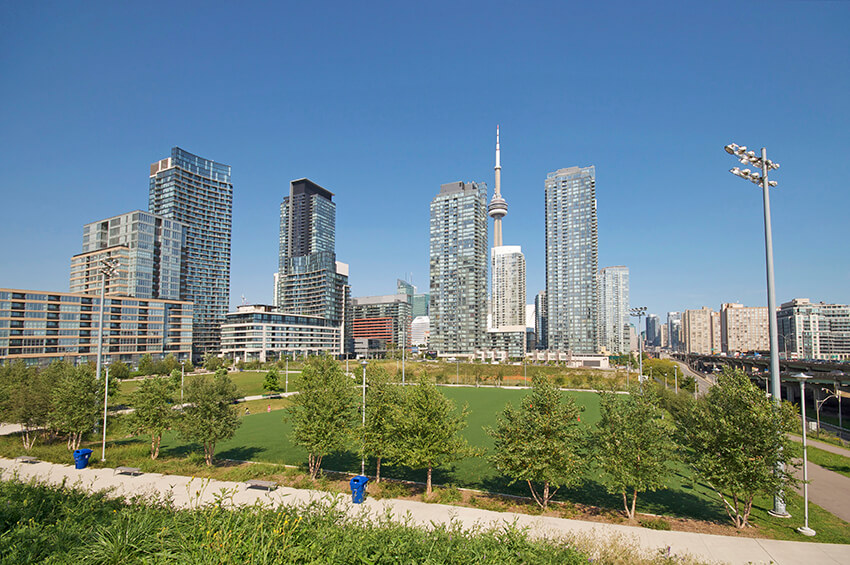 |
| Canoe Park Landing |
 |
| Scotiabank Arena |
 |
| Rogers Centre & CN Tower |
 |
| Ripleys Aquarium |
 |
| Queens Quay Marina |
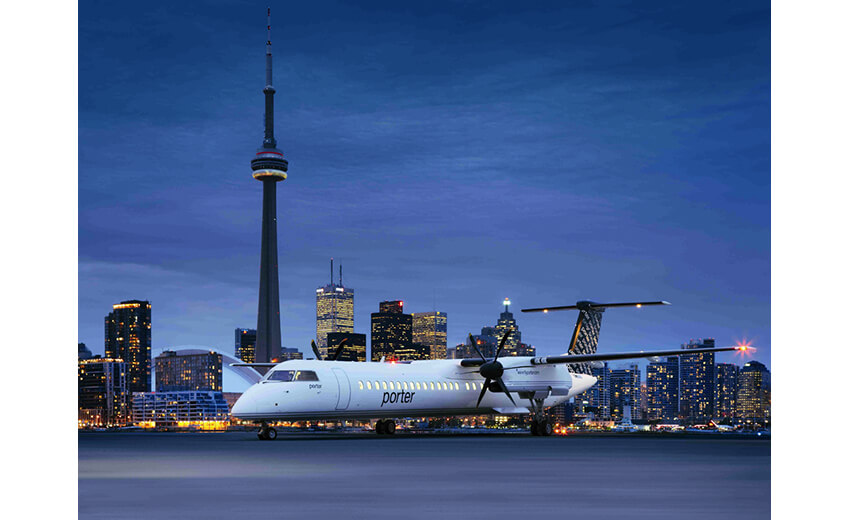 |
| Billy Bishop Island Airport |
| Back To Top |
|
|
|
|
|
|








