| |||||||||||||||
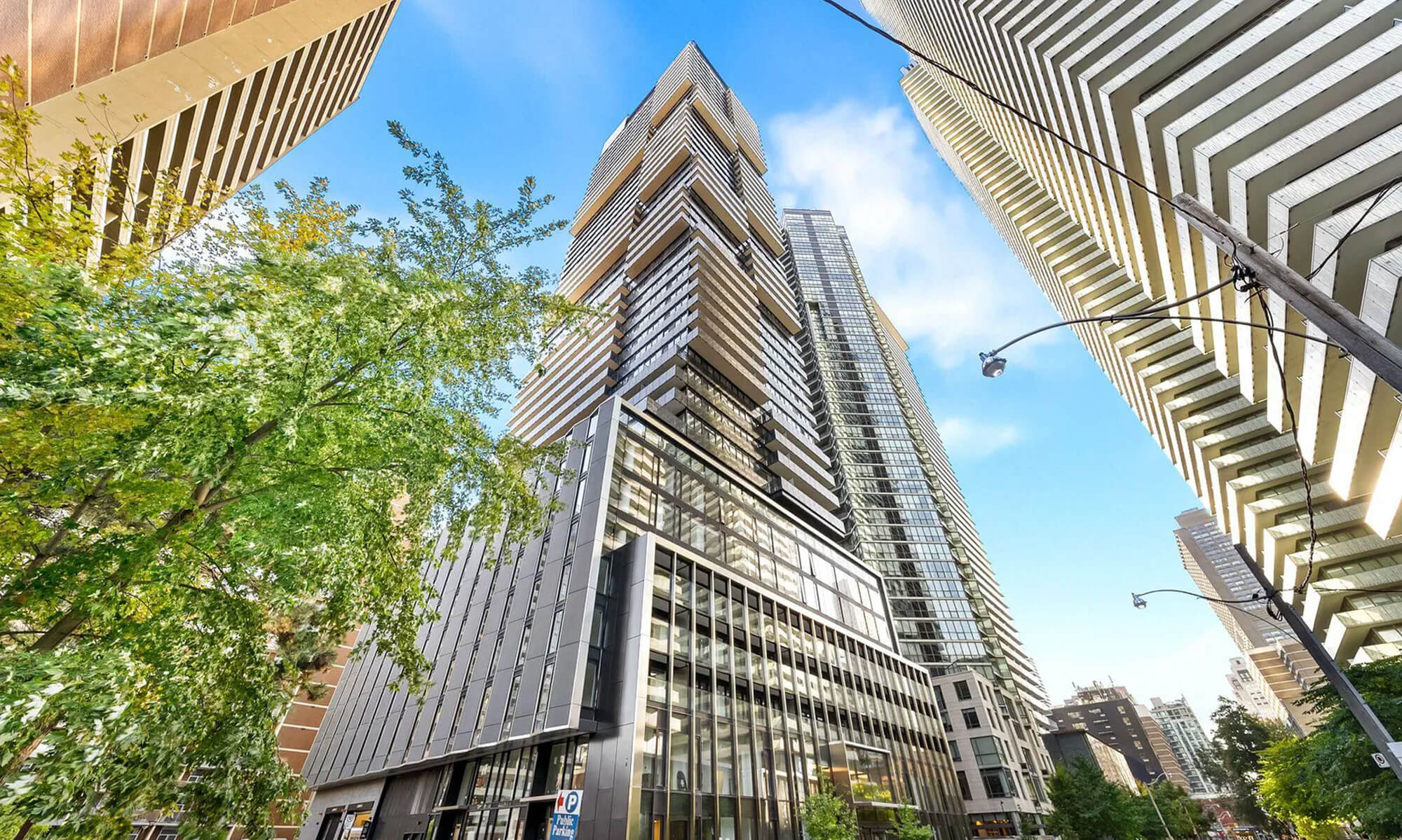 |
|||
|
Number of Bedrooms |
Square Footage |
Exposure |
Suite Floor Plan |
Bachelor/Studio |
335 Sq.Ft. |
North |
|
Bachelor/Studio |
335 Sq.Ft. |
North |
|
Bachelor/Studio |
335 Sq.Ft. |
North |
|
Bachelor/Studio |
335 Sq.Ft. |
North |
|
Bachelor/Studio |
360 Sq.Ft. |
West |
|
Bachelor/Studio |
362 Sq.Ft. |
North |
|
Bachelor/Studio |
364 Sq.Ft. |
North |
|
Bachelor/Studio |
393 Sq.Ft. |
North |
|
1 Bedroom |
465 Sq.Ft. |
West |
|
1 Bedroom |
488 Sq.Ft. |
North |
|
1 Bedroom |
504 Sq.Ft. |
East |
|
1 Bedroom |
509 Sq.Ft. |
East |
|
1 Bedroom |
509 Sq.Ft. |
East |
|
1 Bedroom |
509 Sq.Ft. |
East |
|
1 Bedroom |
510 Sq.Ft. |
West |
|
1 Bedroom |
510 Sq.Ft. |
West |
|
1 Bedroom |
512 Sq.Ft. |
West |
|
1 Bedroom |
522 Sq.Ft. |
South |
|
1 Bedroom |
536 Sq.Ft. |
East |
|
1 Bedroom |
536 Sq.Ft. |
East |
|
1 Bedroom |
536 Sq.Ft. |
West |
|
1 Bedroom |
537 Sq.Ft. |
East |
|
1 Bedroom |
537 Sq.Ft. |
East |
|
1 Bedroom |
537 Sq.Ft. |
West |
|
1 Bedroom |
537 Sq.Ft. |
West |
|
1 Bedroom |
556 Sq.Ft. |
East |
|
1 Bedroom + Den |
582 Sq.Ft. |
North West |
|
1 Bedroom + Den |
582 Sq.Ft. |
North West |
|
1 Bedroom + Den |
582 Sq.Ft. |
North East |
|
1 Bedroom + Den |
582 Sq.Ft. |
North East |
|
1 Bedroom + Den |
582 Sq.Ft. |
North East |
|
1 Bedroom + Den |
609 Sq.Ft. |
West |
|
1 Bedroom + Den |
609 Sq.Ft. |
West |
|
1 Bedroom + Den |
618 Sq.Ft. |
West |
|
2 Bedroom |
688 Sq.Ft. |
South |
|
2 Bedroom |
710 Sq.Ft. |
South |
|
2 Bedroom |
712 Sq.Ft. |
West |
|
2 Bedroom |
714 Sq.Ft. |
West |
|
2 Bedroom |
722 Sq.Ft. |
South |
|
2 Bedroom |
722 Sq.Ft. |
South |
|
2 Bedroom |
735 Sq.Ft. |
South |
|
2 Bedroom |
735 Sq.Ft. |
South |
|
2 Bedroom |
750 Sq.Ft. |
South |
|
2 Bedroom |
750 Sq.Ft. |
South |
|
2 Bedroom |
756 Sq.Ft. |
South |
|
2 Bedroom |
762 Sq.Ft. |
East |
|
2 Bedroom |
763 Sq.Ft. |
South |
|
2 Bedroom |
763 Sq.Ft. |
South |
|
2 Bedroom |
769 Sq.Ft. |
East |
|
2 Bedroom |
776 Sq.Ft. |
North East |
|
1 Bedroom |
776 Sq.Ft. |
East |
|
2 Bedroom |
778 Sq.Ft. |
East |
|
2 Bedroom |
778 Sq.Ft. |
East |
|
2 Bedroom |
804 Sq.Ft. |
East |
|
2 Bedroom |
868 Sq.Ft. |
South West |
|
3 Bedroom |
898 Sq.Ft. |
South East |
|
3 Bedroom |
999 Sq.Ft. |
South East |
|
3 Bedroom |
999 Sq.Ft. |
South East |
|
3 Bedroom |
999 Sq.Ft. |
South East |
|
3 Bedroom |
999 Sq.Ft. |
South East |
|
3 Bedroom |
1,006 Sq.Ft. |
South East |
|
3 Bedroom |
1,006 Sq.Ft. |
South East |
|
3 Bedroom |
1,006 Sq.Ft. |
South East |
|
3 Bedroom |
1,006 Sq.Ft. |
South East |
|
| Townhomes | |||
2 Bedroom |
1,009 Sq.Ft. |
West |
|
2 Bedroom |
1,048 Sq.Ft. |
West |
|
2 Bedroom |
1,048 Sq.Ft. |
West |
|
2 Bedroom + Den |
1,060 Sq.Ft. |
West |
|
3 Bedroom |
1,163 Sq.Ft. |
West |
|
2 Bedroom |
1,166 Sq.Ft. |
East |
|
2 Bedroom |
1,214 Sq.Ft. |
South West |
|
2 Bedroom |
1,323 Sq.Ft. |
East |
|
3 Bedroom + Den |
1,655 Sq.Ft. |
North East |
|
3 Bedroom + Den |
1,684 Sq.Ft. |
North West |
|
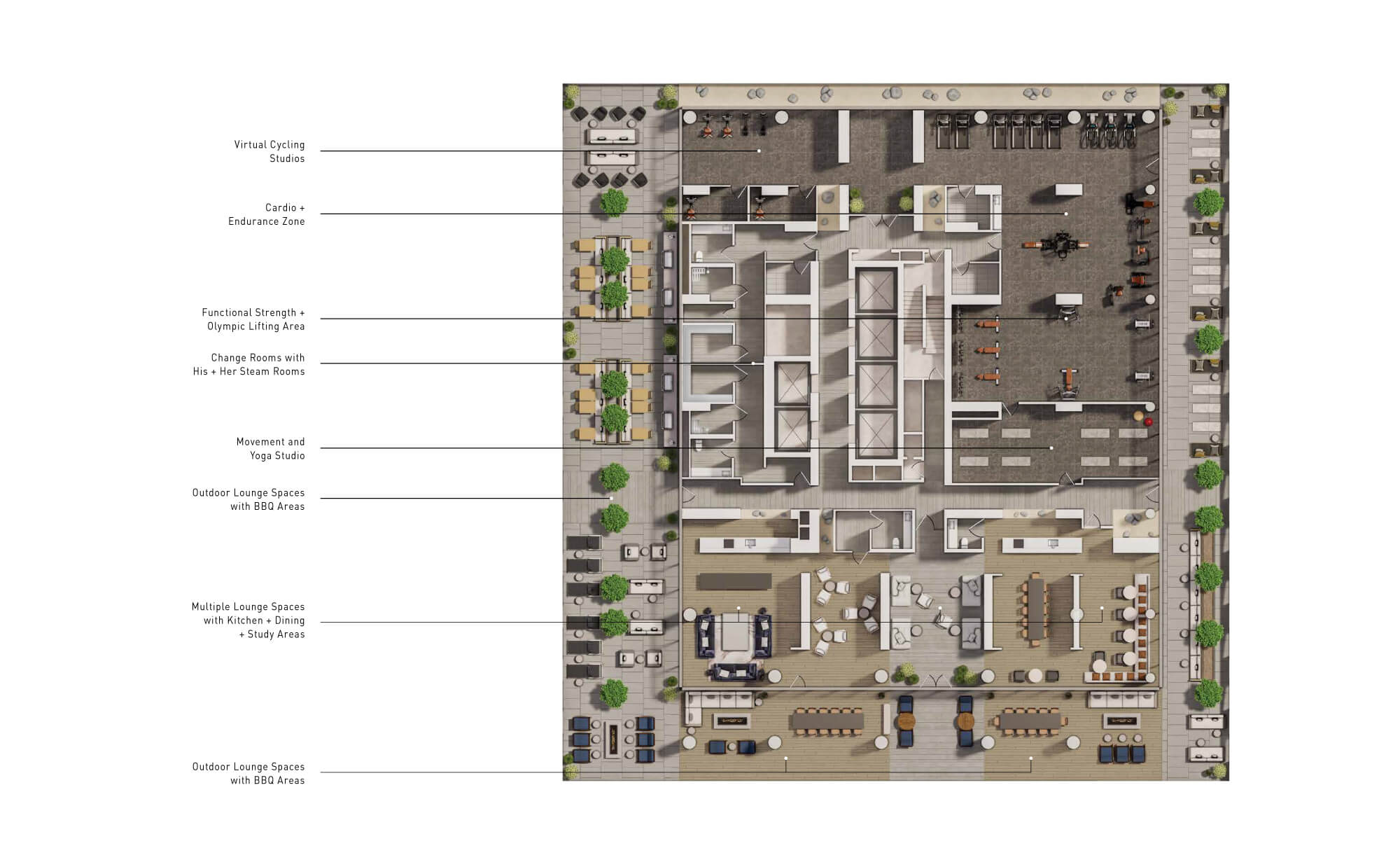 |
|
| 9th Floor - Amenities | |
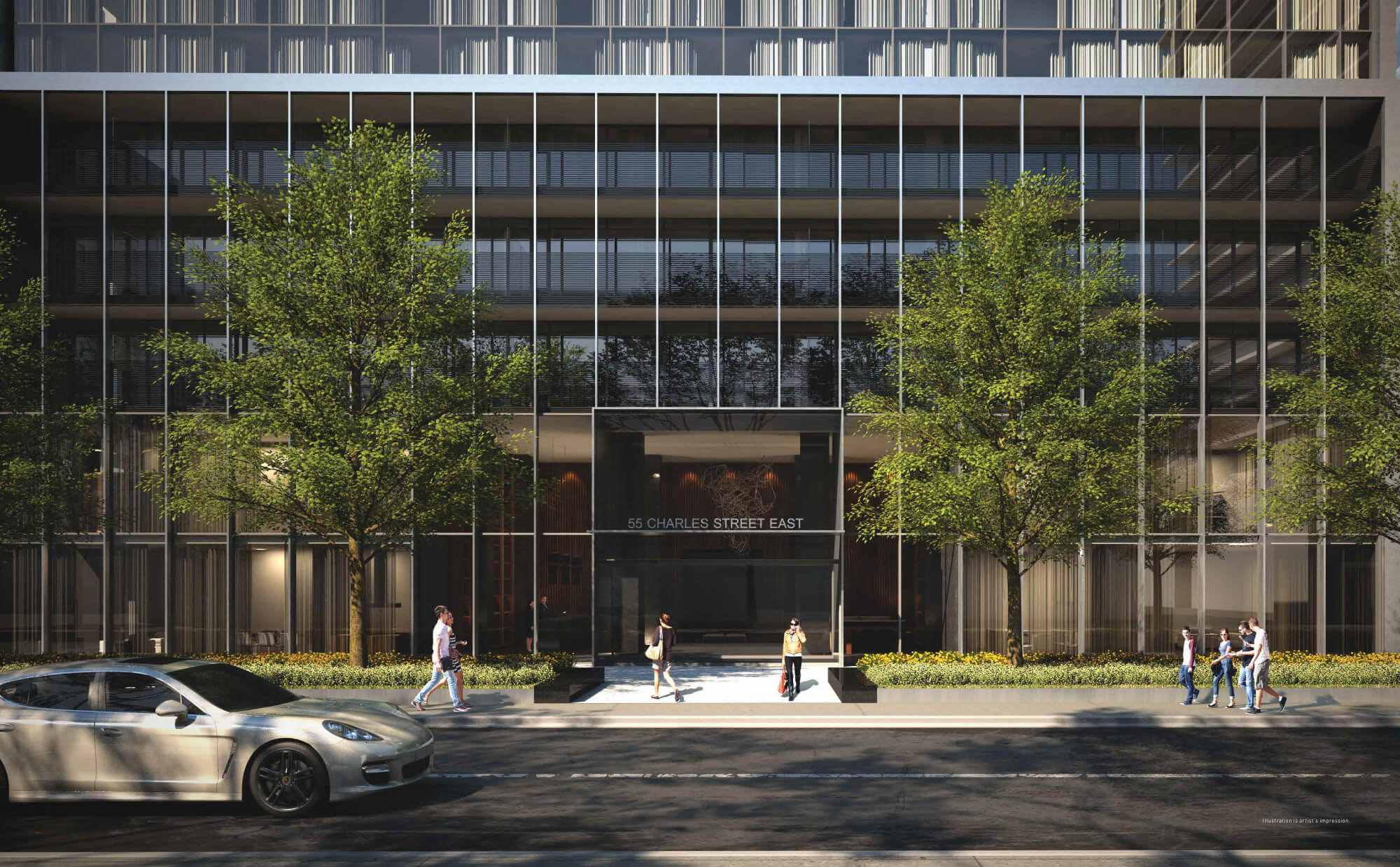 |
|
| Building Entrance | |
 |
|
| Ground Floor - Lobby | |
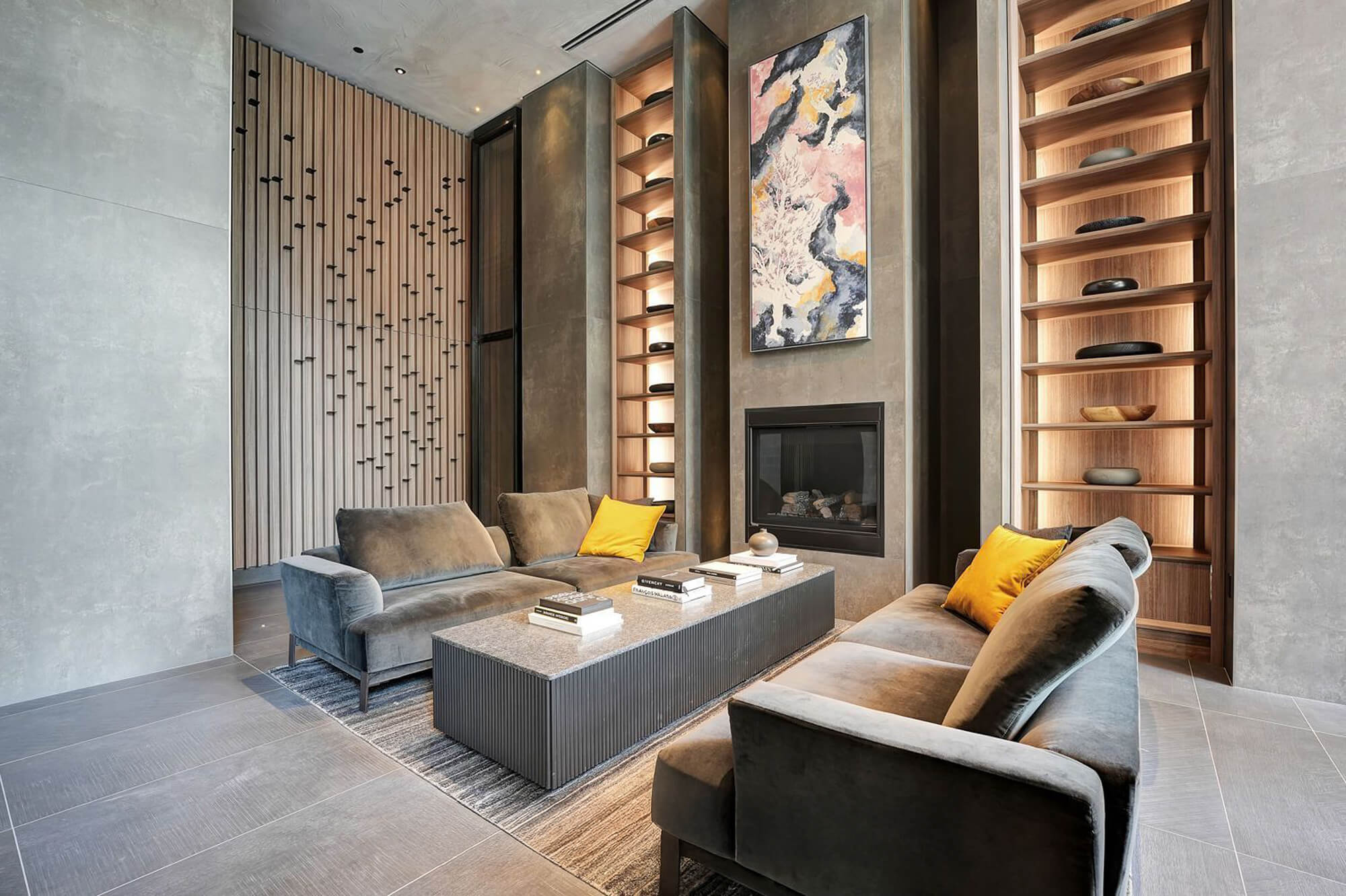 |
|
| Ground Floor - Lobby | |
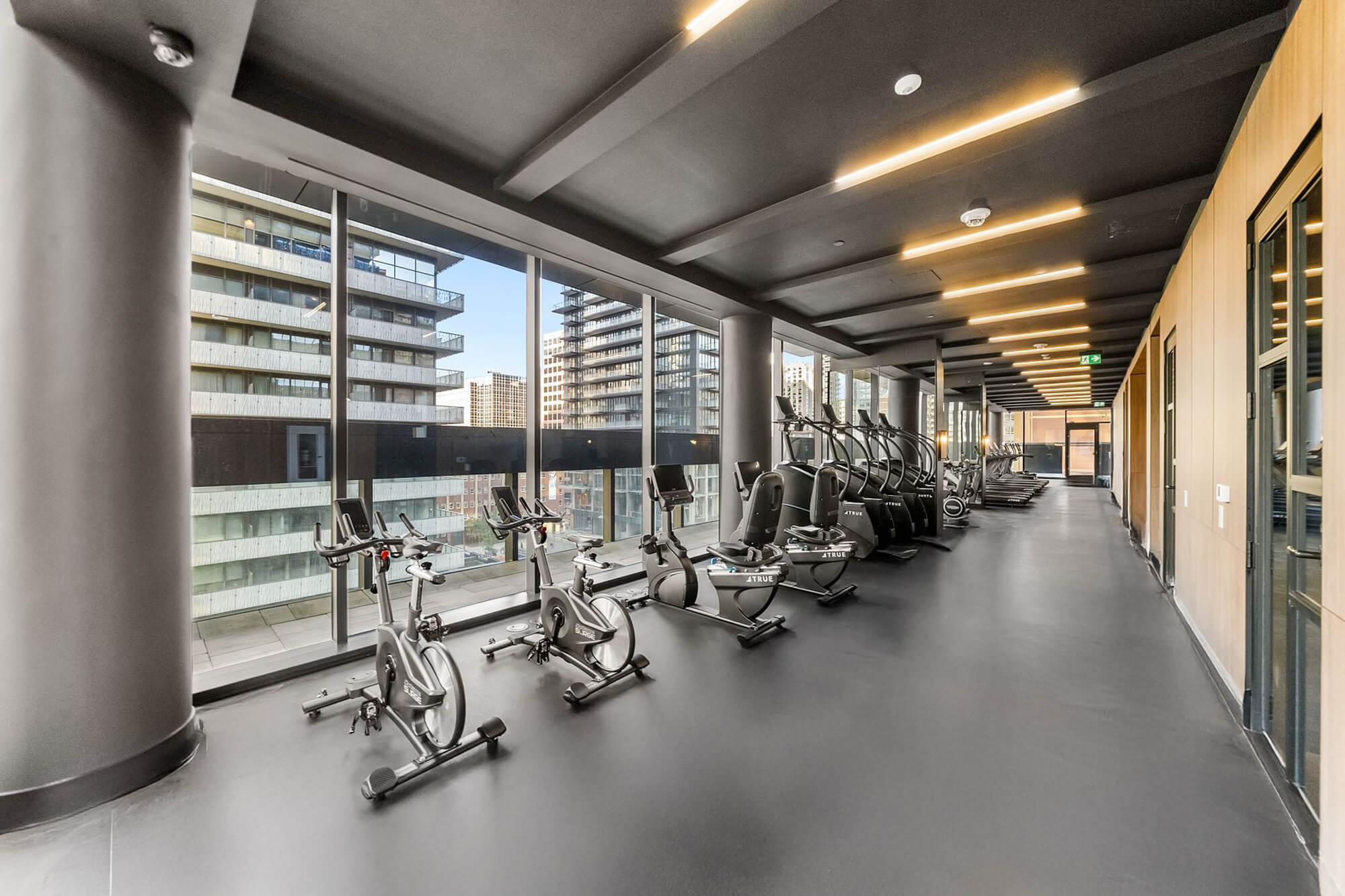 |
|
| 9th Floor - Gym and Fitness Area | |
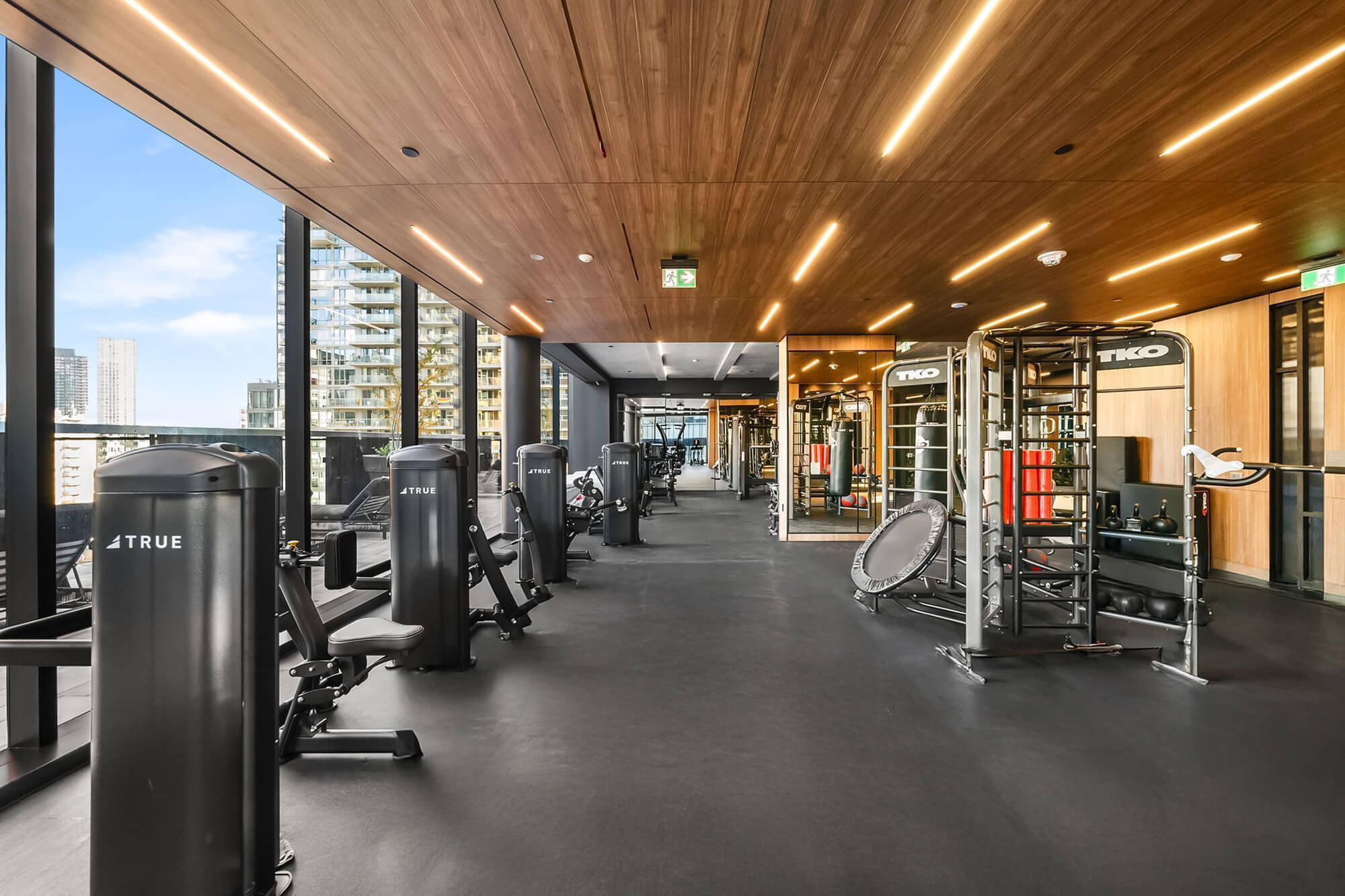 |
|
| 9th Floor - Gym and Fitness Area | |
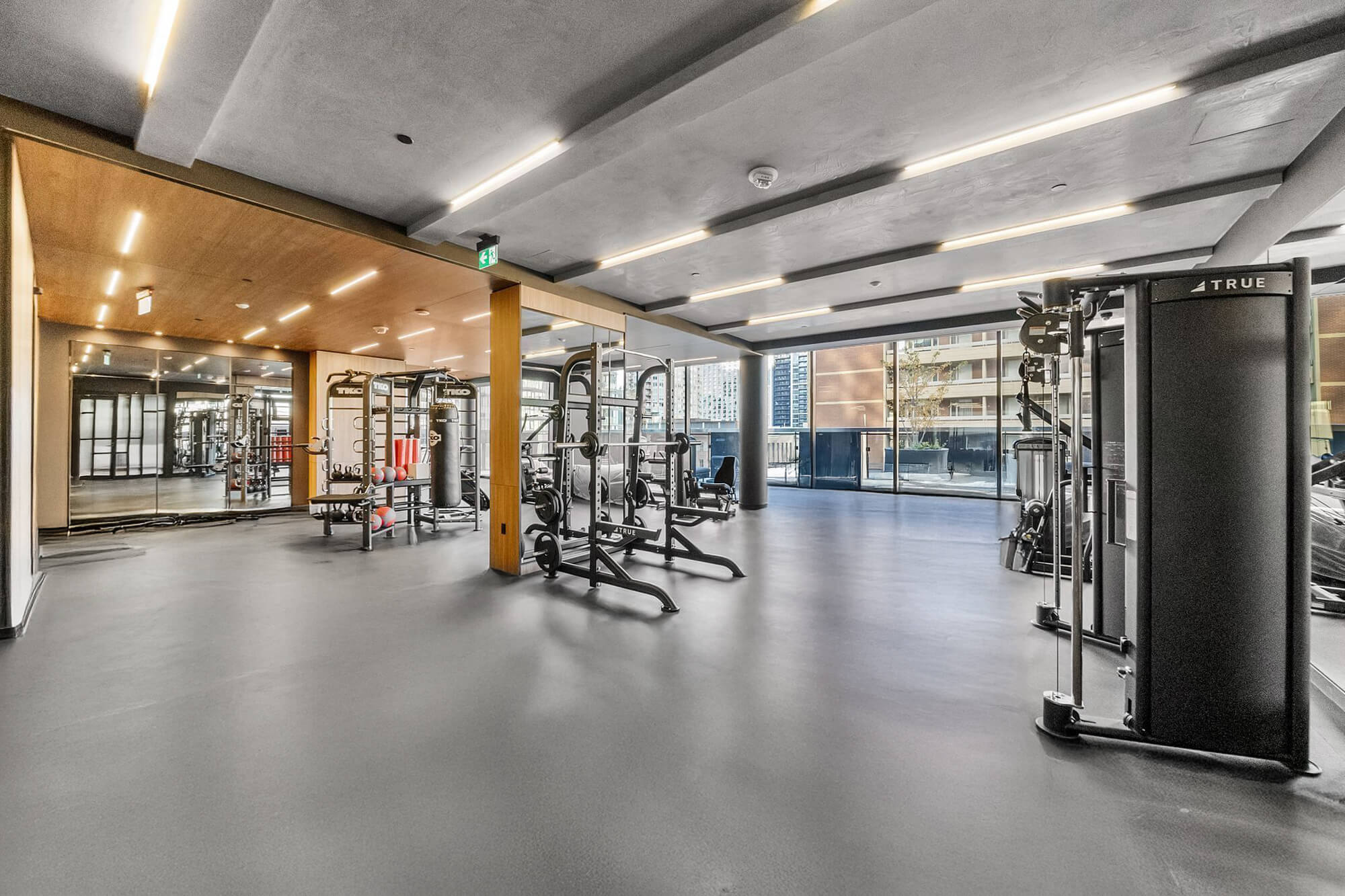 |
|
| 9th Floor - Gym and Fitness Area | |
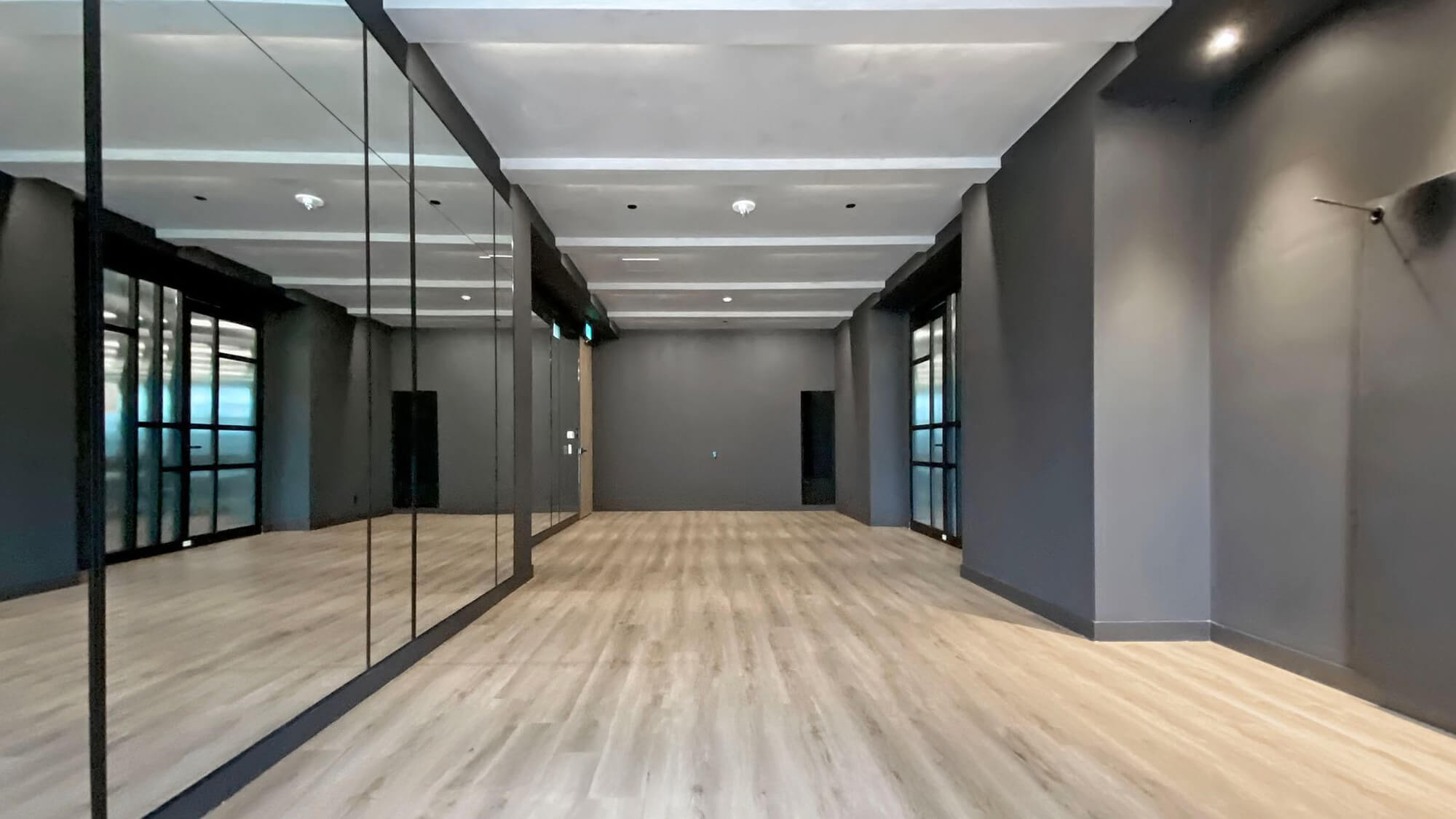 |
|
| 9th Floor - Yoga Studio | |
 |
|
| 9th Floor - Lounge | |
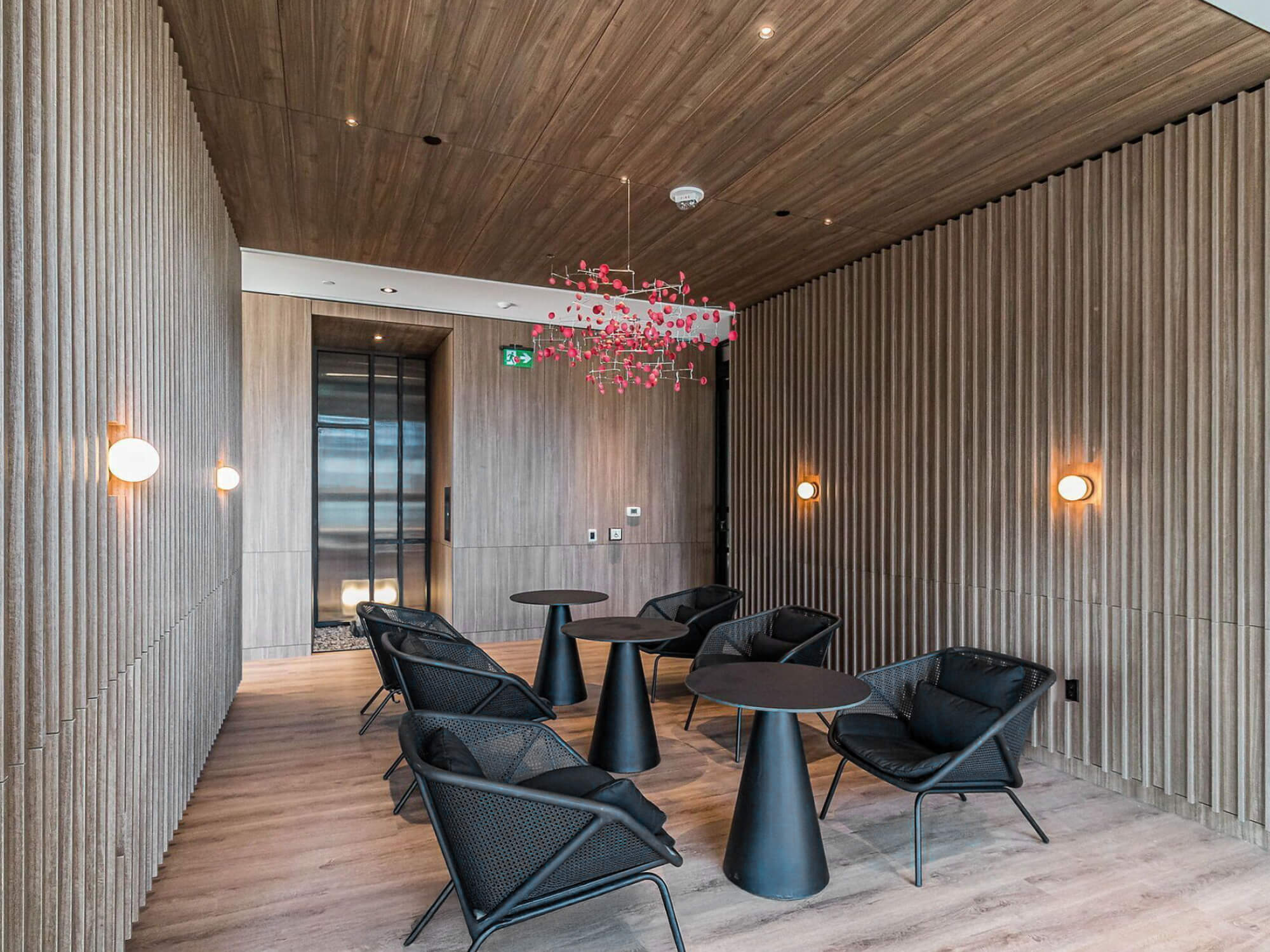 |
|
| 9th Floor - Lounge | |
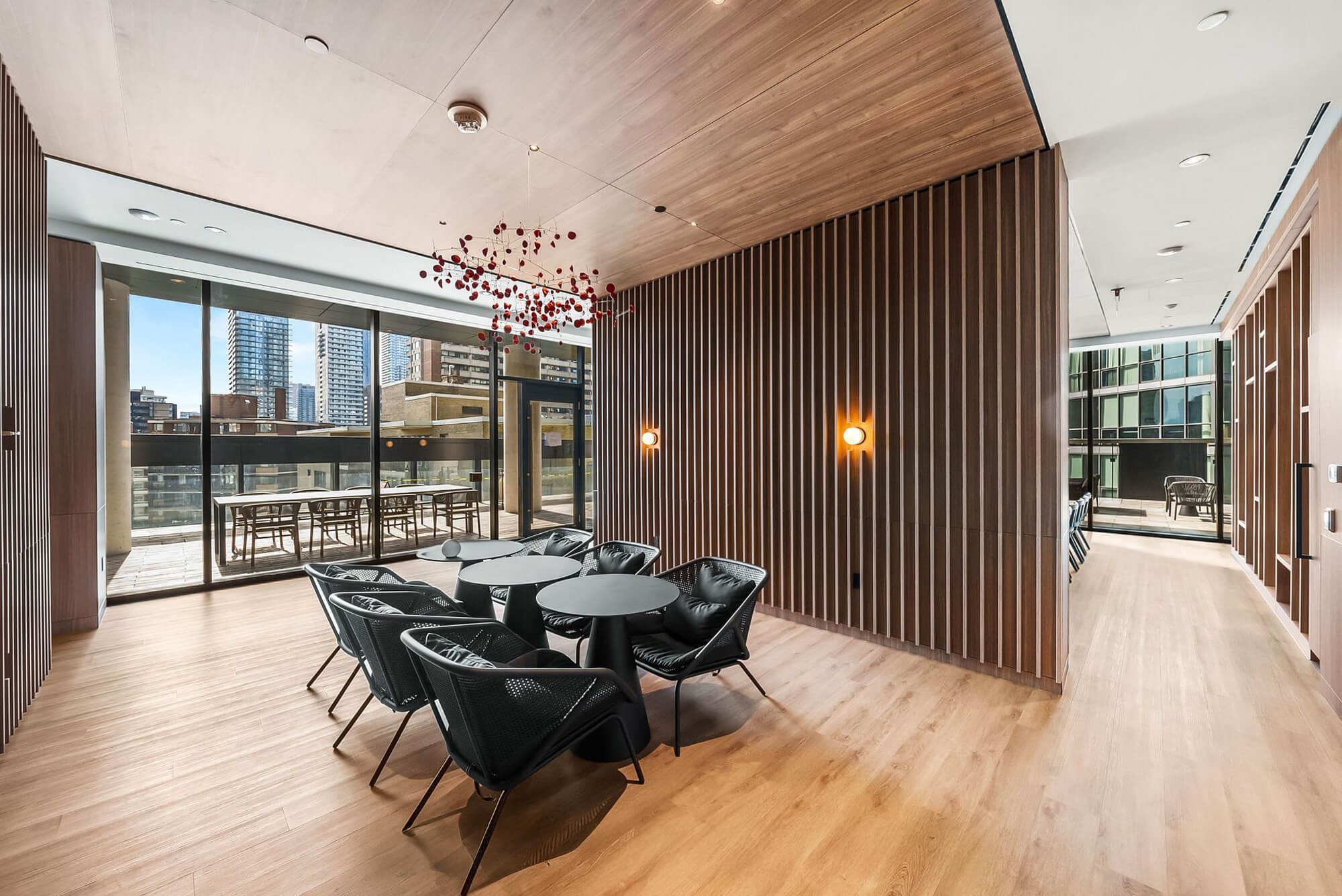 |
|
| 9th Floor - Lounge | |
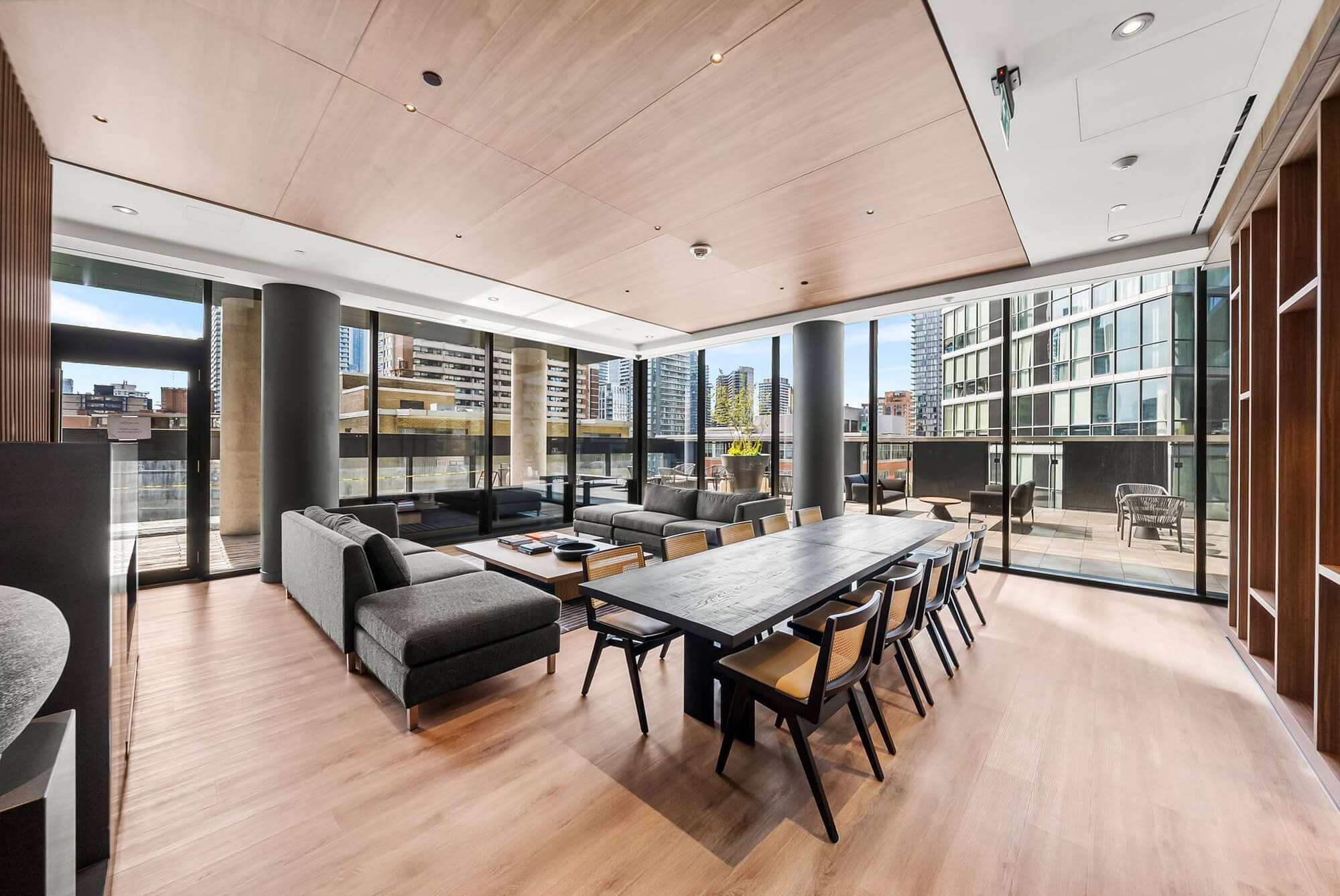 |
|
| 9th Floor - Co-Working Space | |
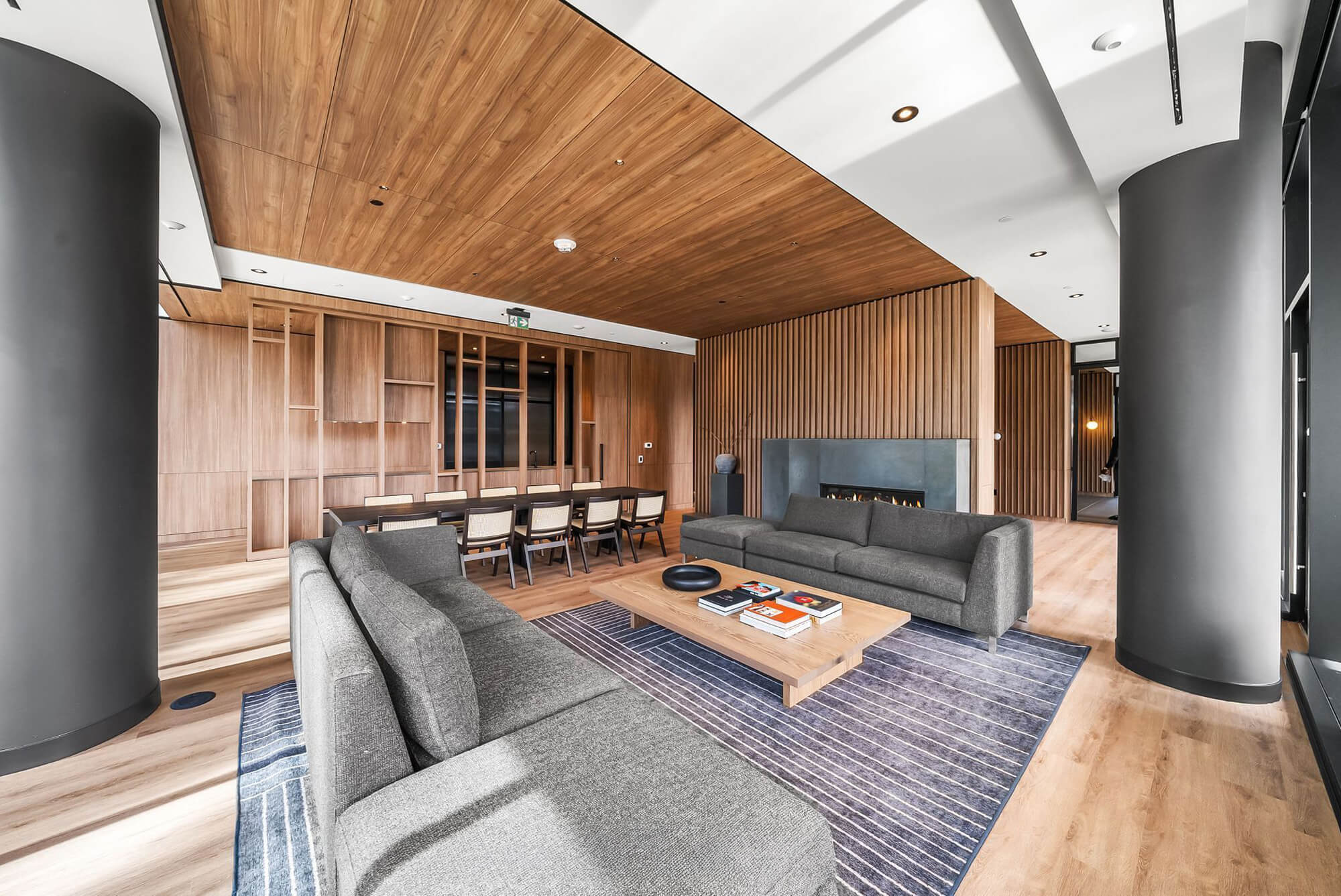 |
|
| 9th Floor - Co-Working Space | |
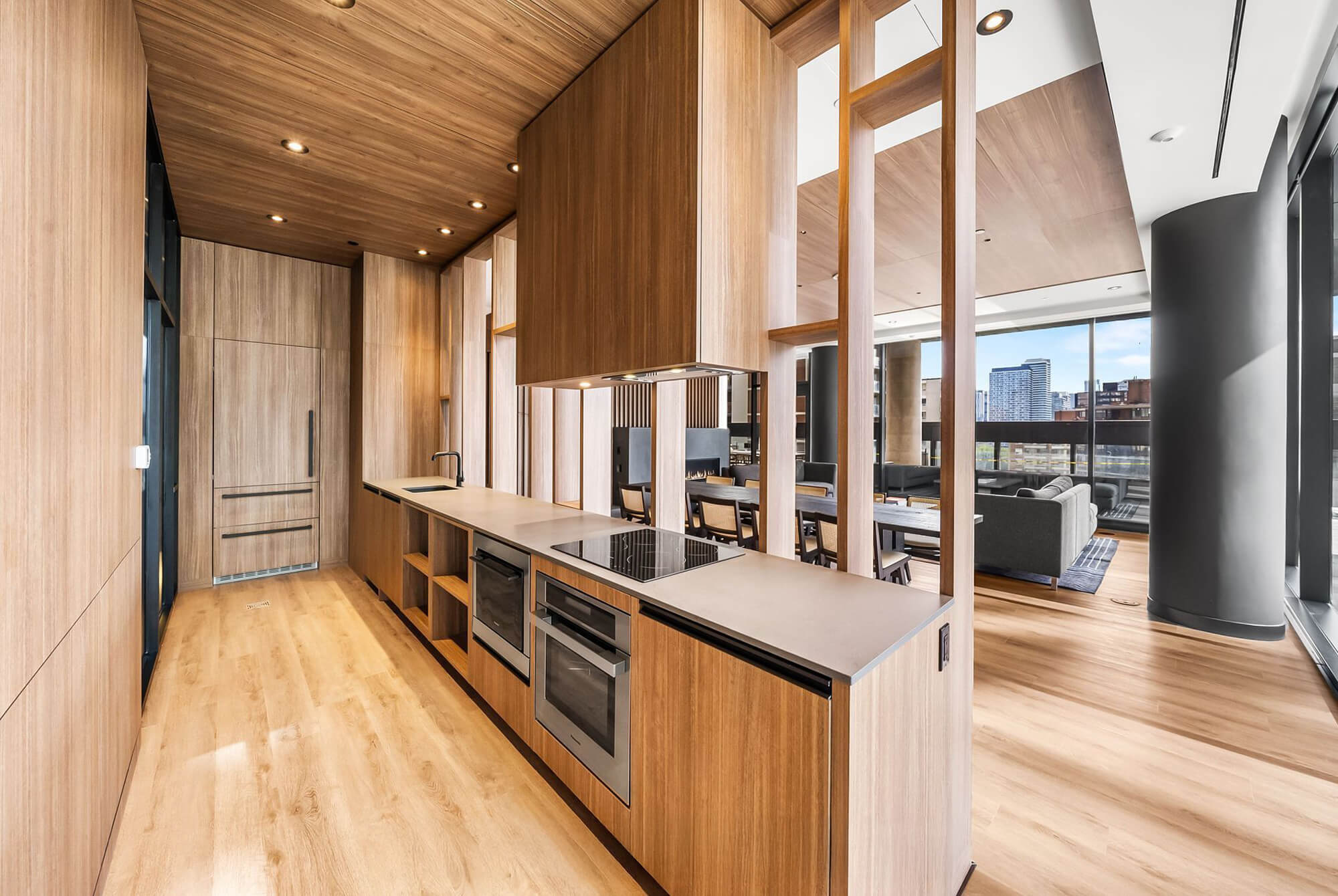 |
|
| 9th Floor - Kitchen | |
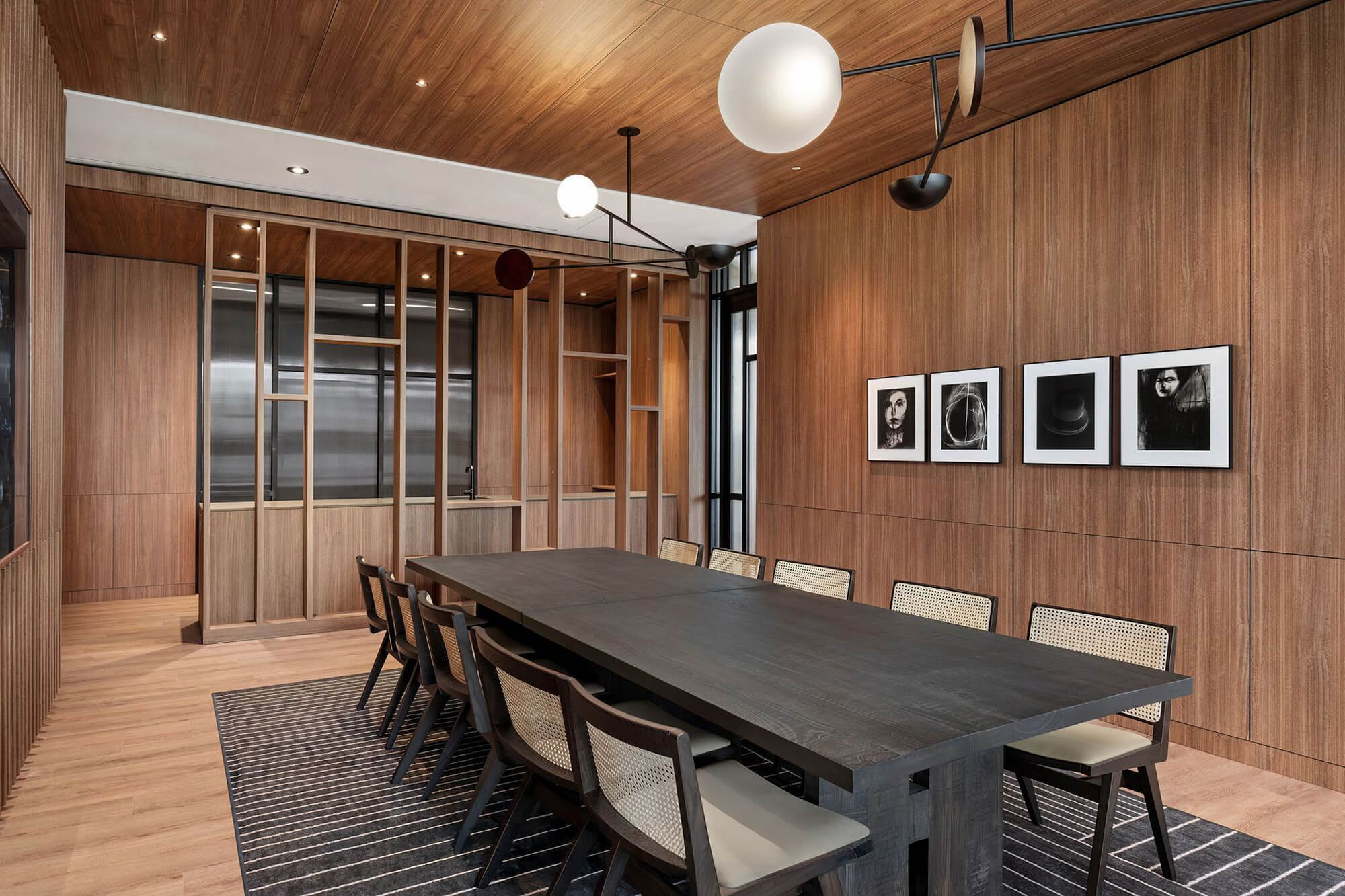 |
|
| 9th Floor - Lounge / Dining Area | |
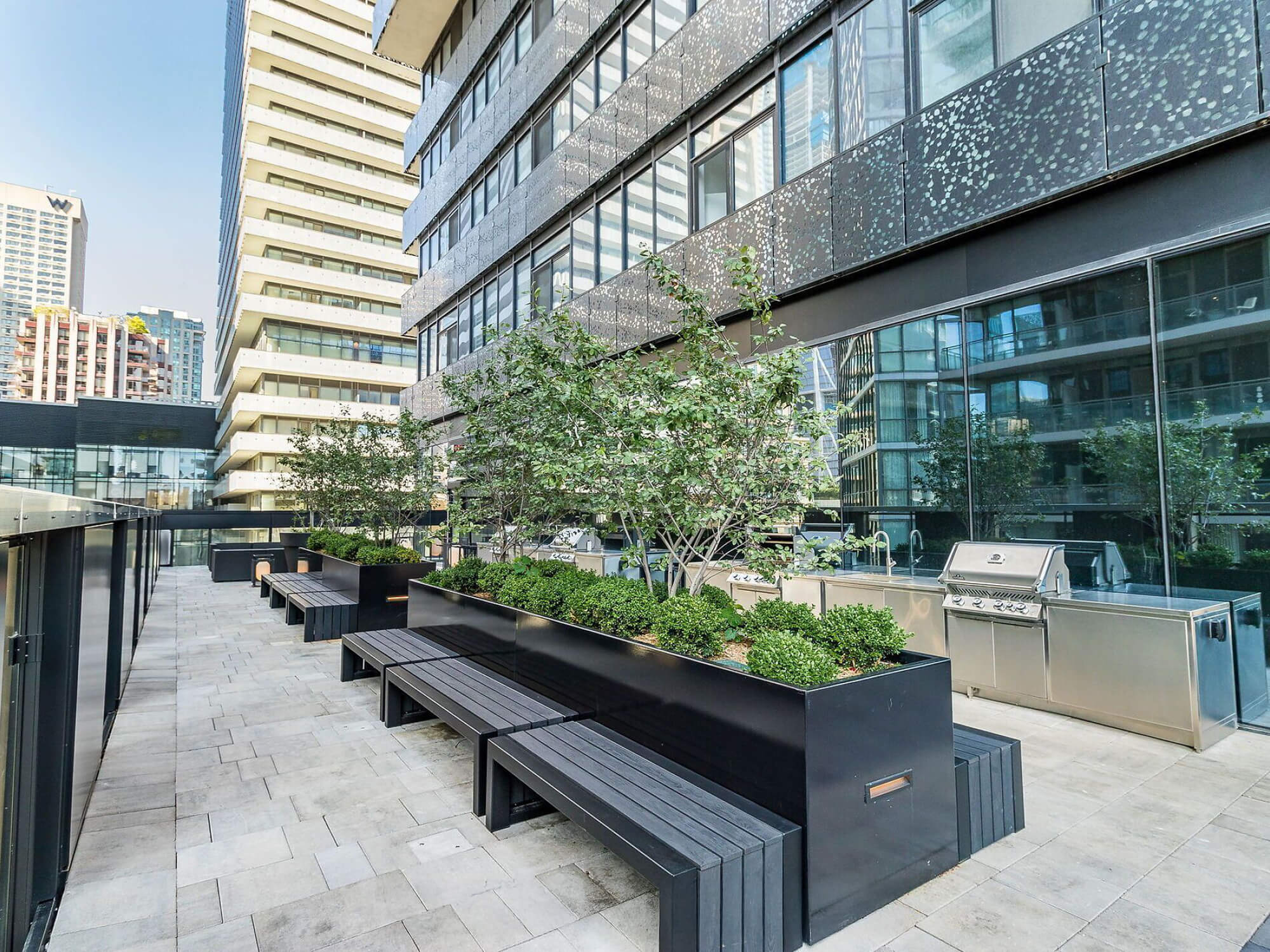 |
|
| 9th Floor - Outdoor Barbecues | |
 |
|
| 9th Floor - Outdoor Lounge | |
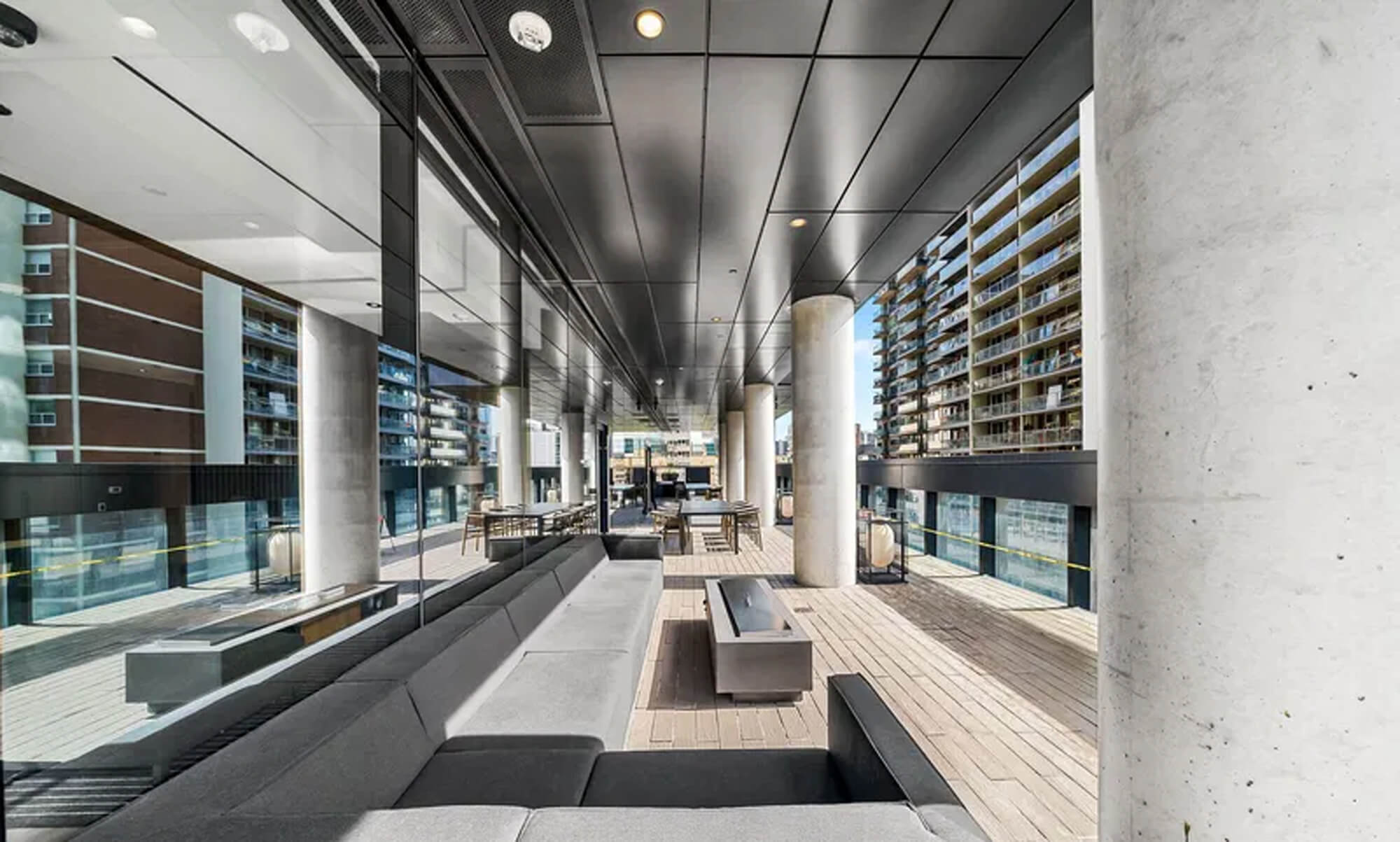 |
|
| 9th Floor - Outdoor Lounge | |
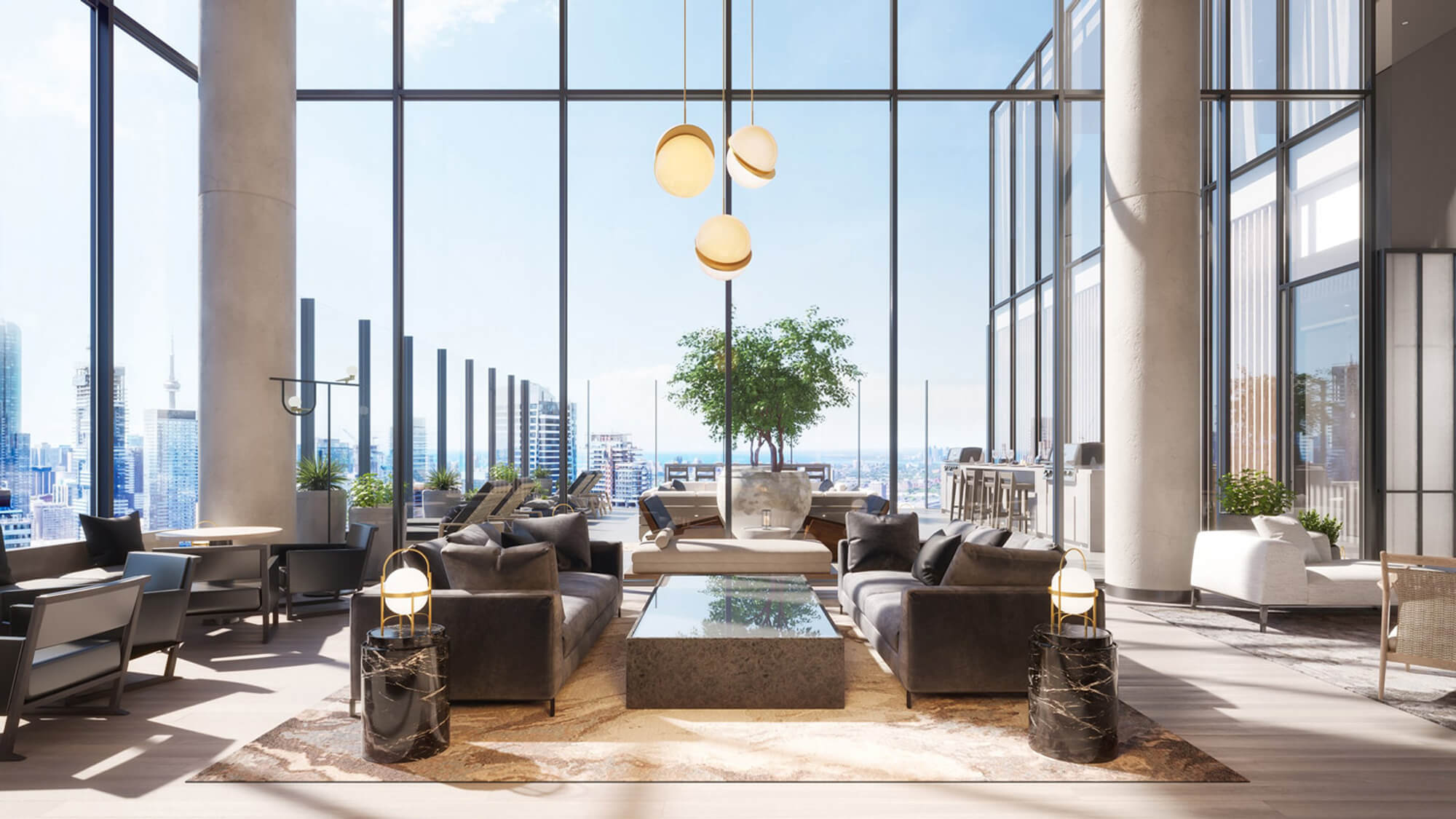 |
|
| LM Level - C Lounge | |
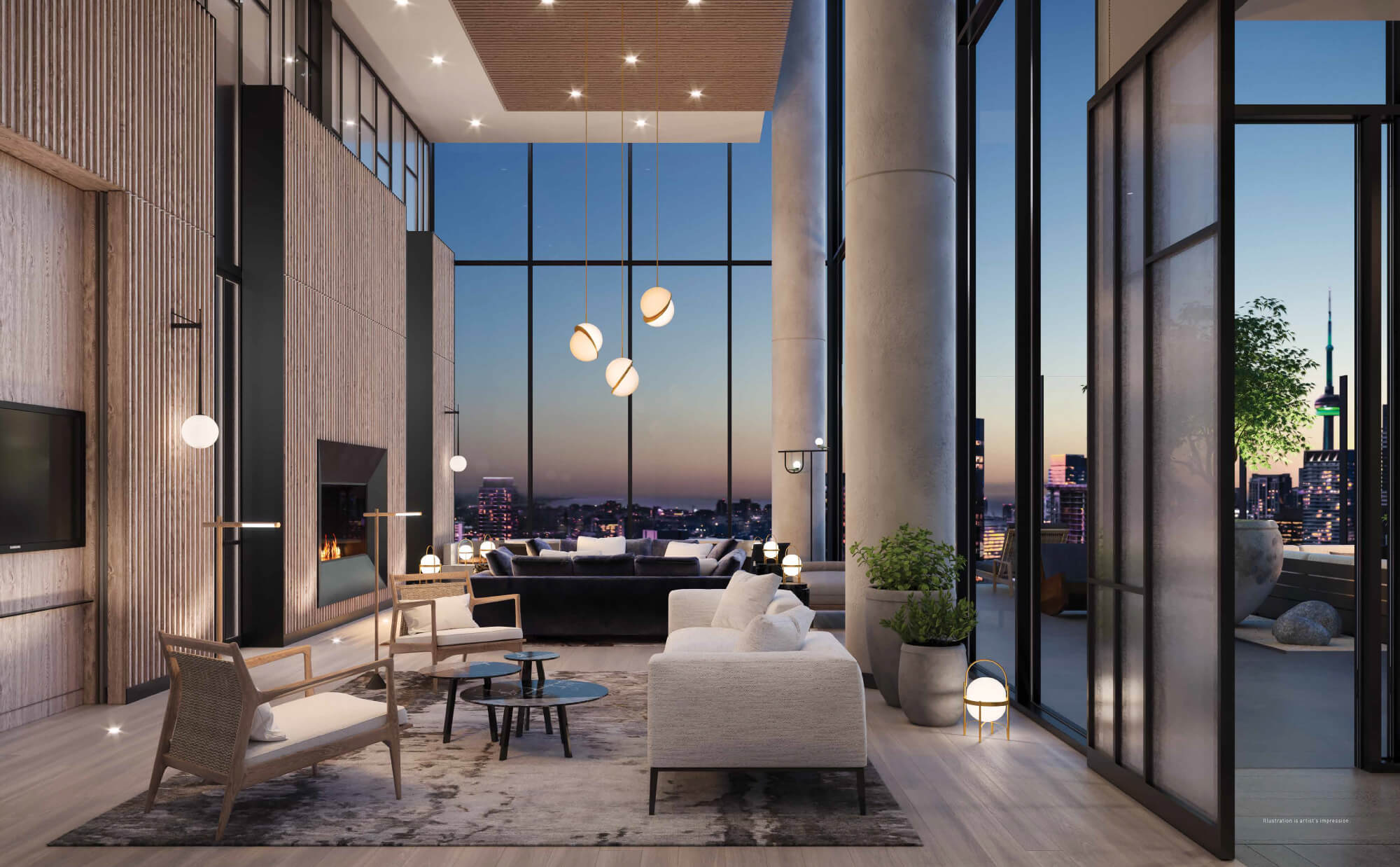 |
|
| LM Level - C Lounge | |
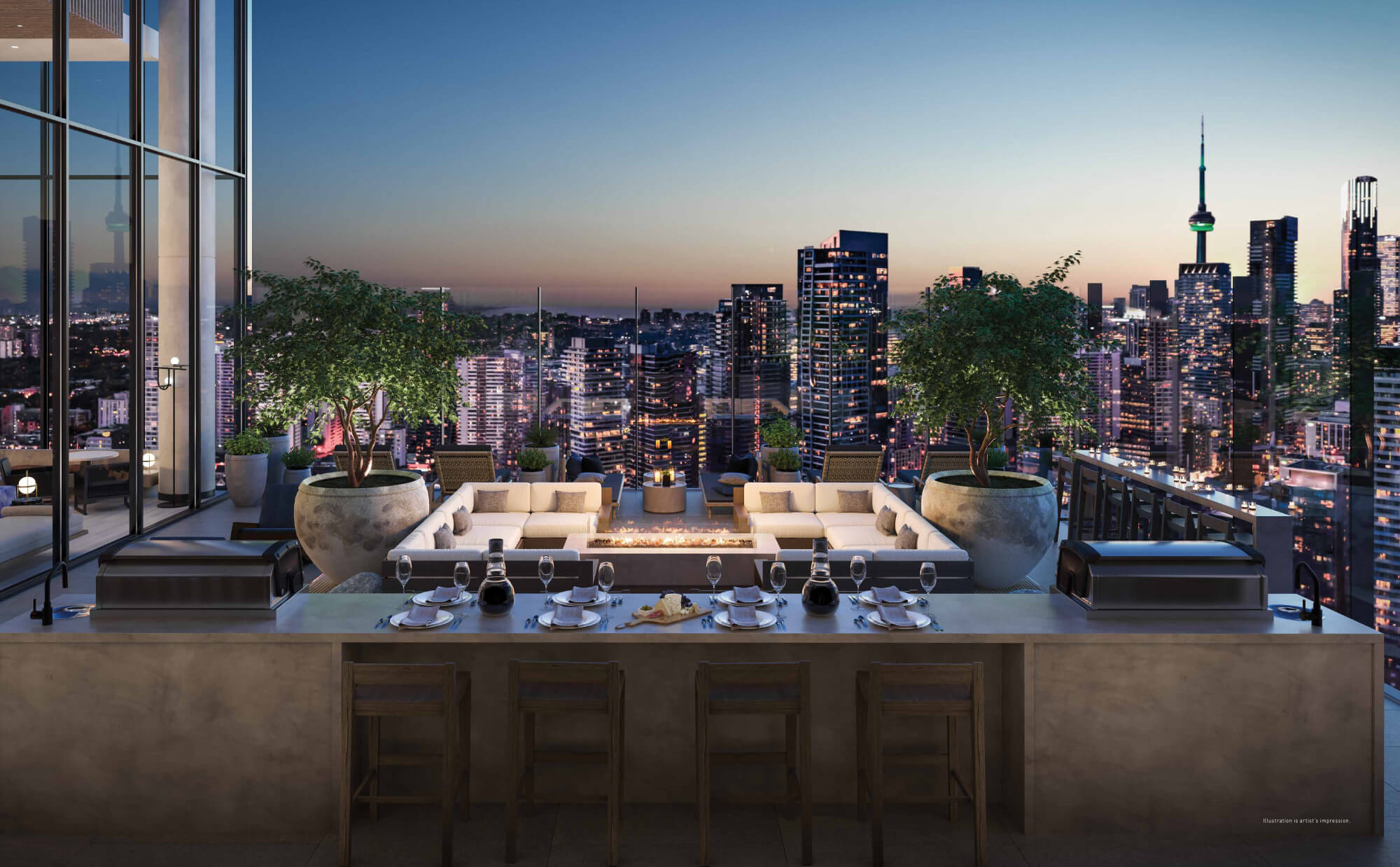 |
|
| LM Level - Rooftop Outdoor Lounge and Barbecues | |
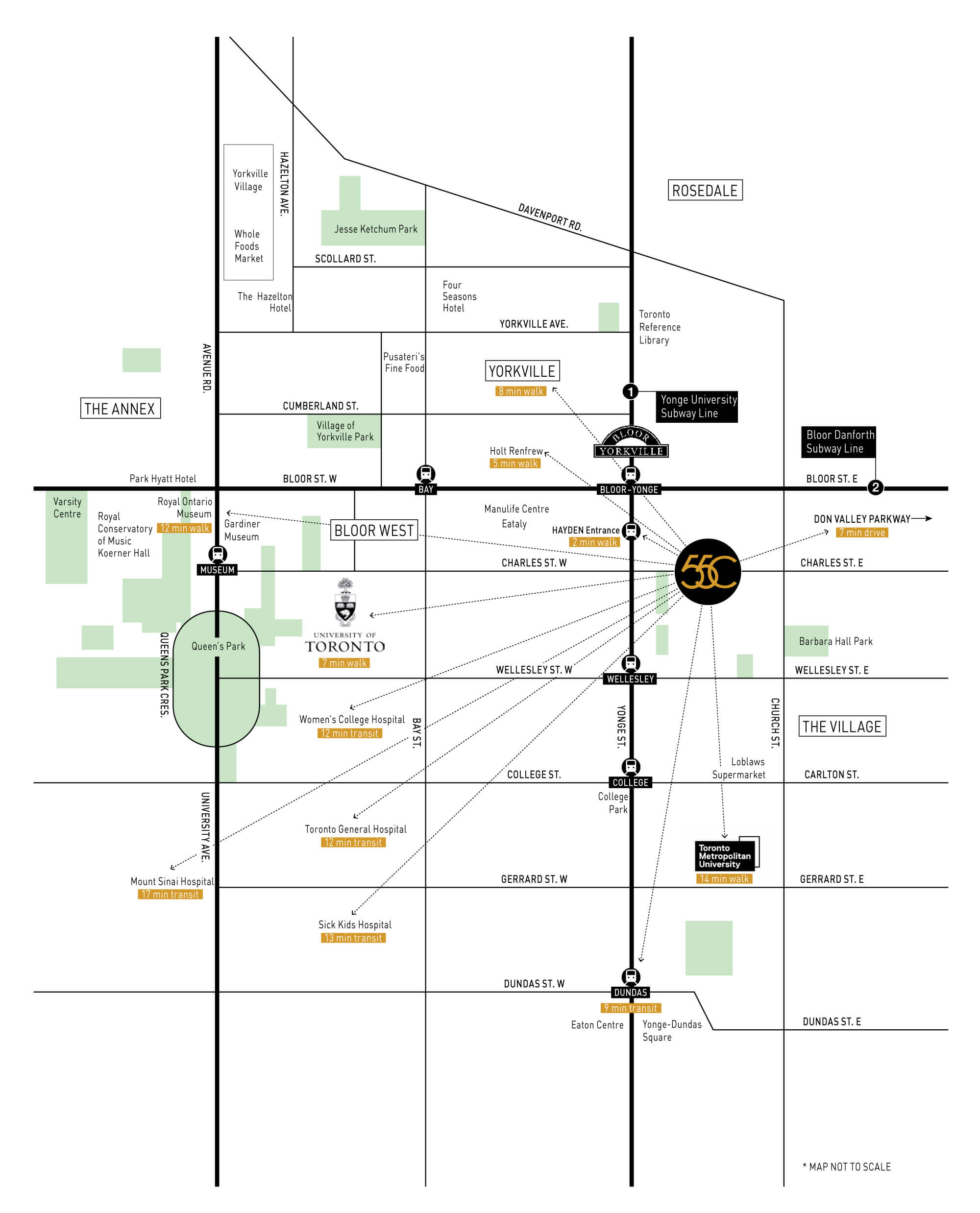 |
|
| Area Map | |
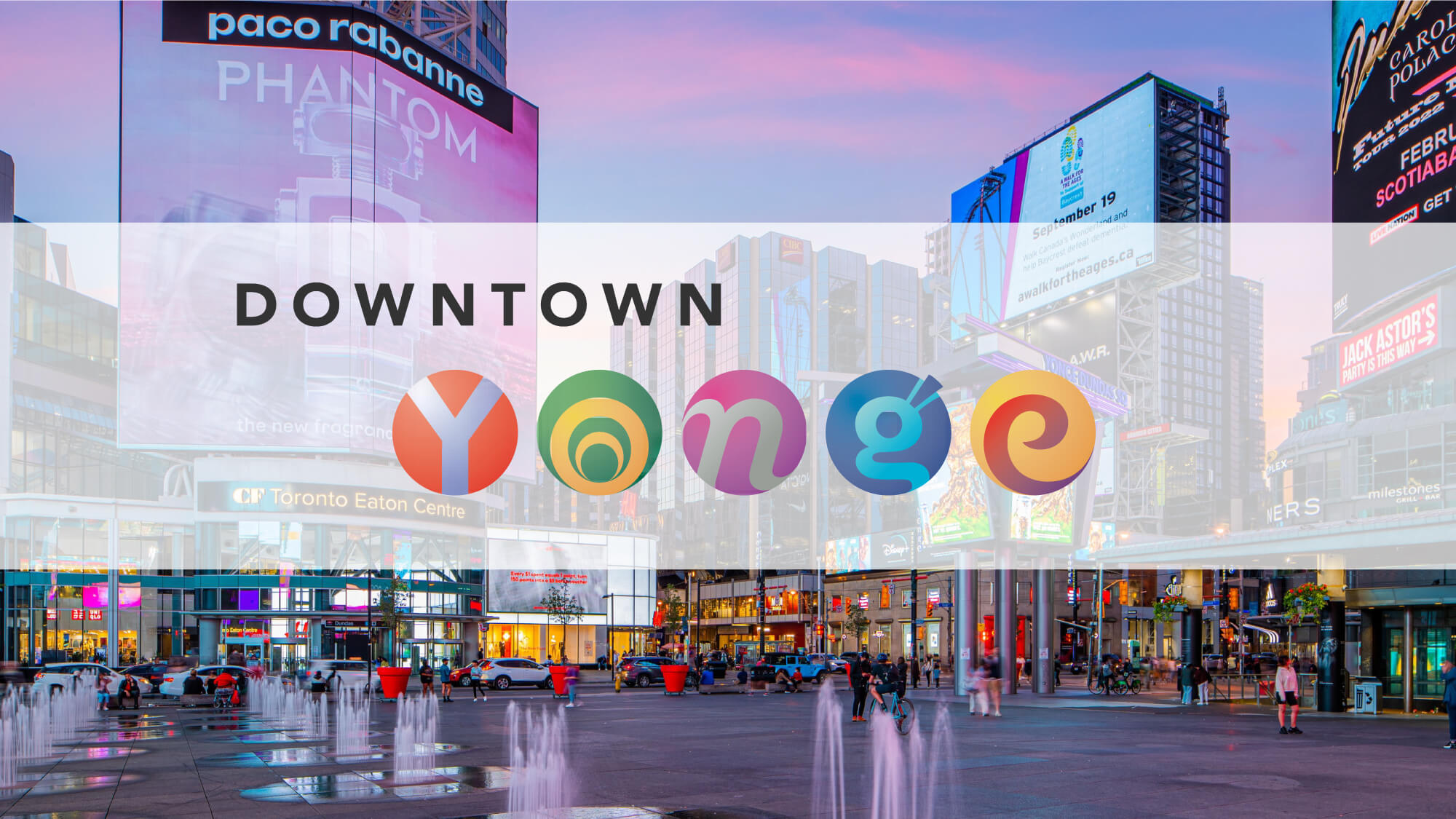 |
|
| Downtown Yonge | |
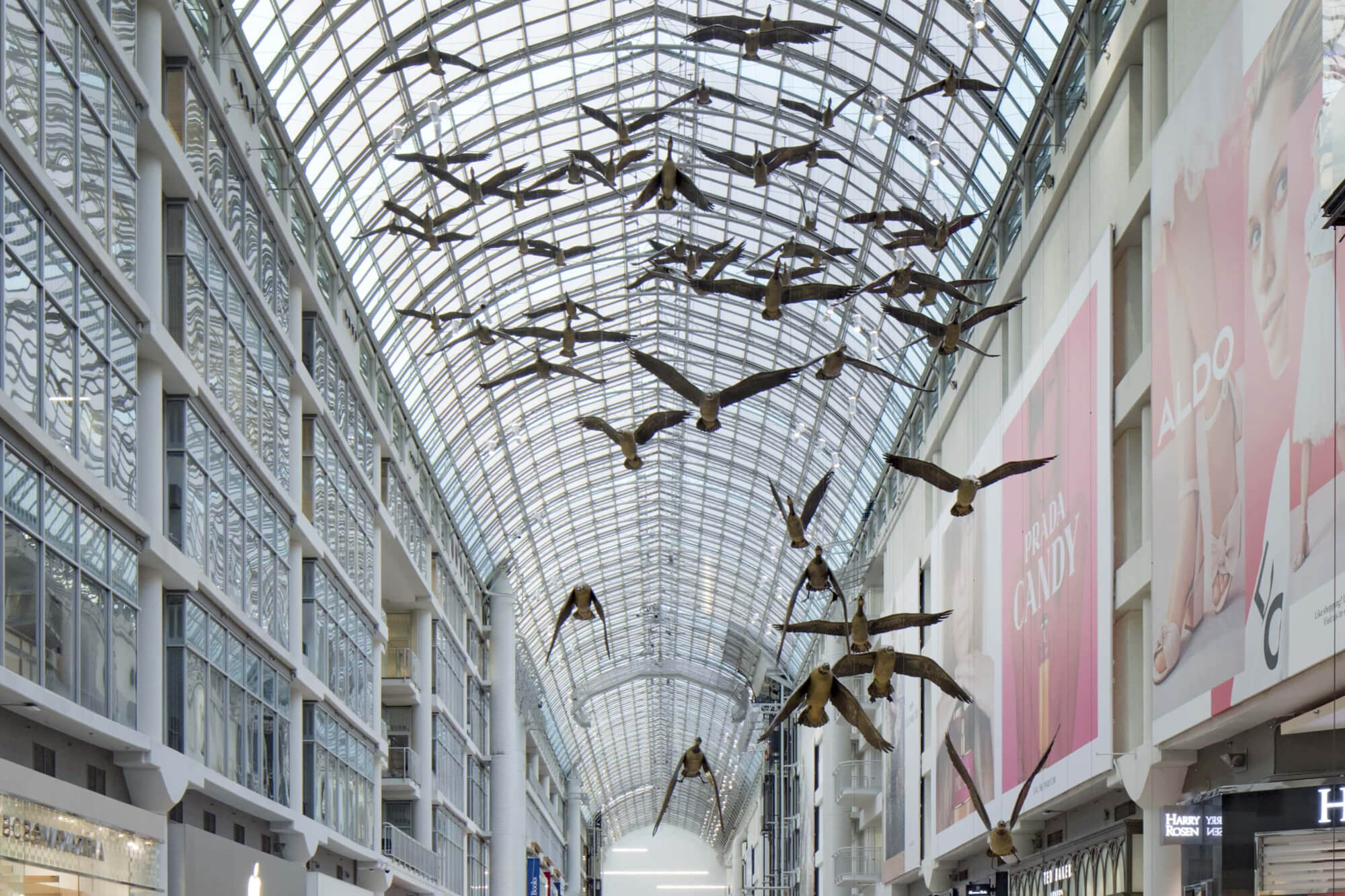 |
|
| Eaton Centre | |
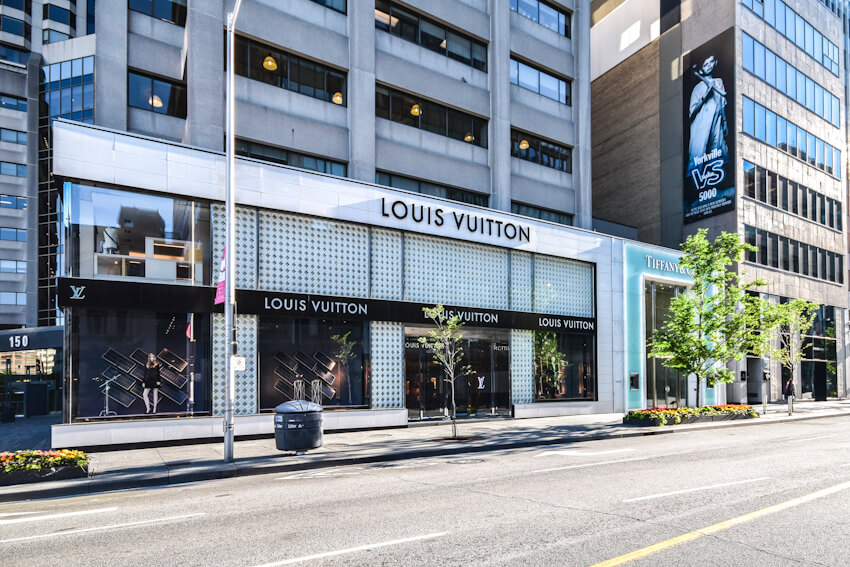 |
|
Bloor Street - Yorkville Shopping |
|
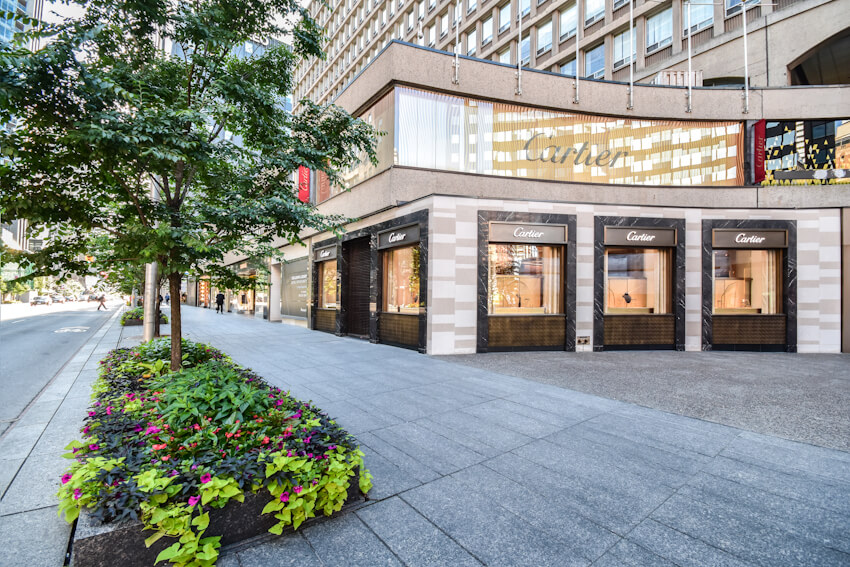 |
|
Bloor Street - Yorkville Shopping |
|
 |
|
| Theatres | |
 |
|
| Theatres | |
 |
|
| Theatres | |
 |
|
| Financial District | |
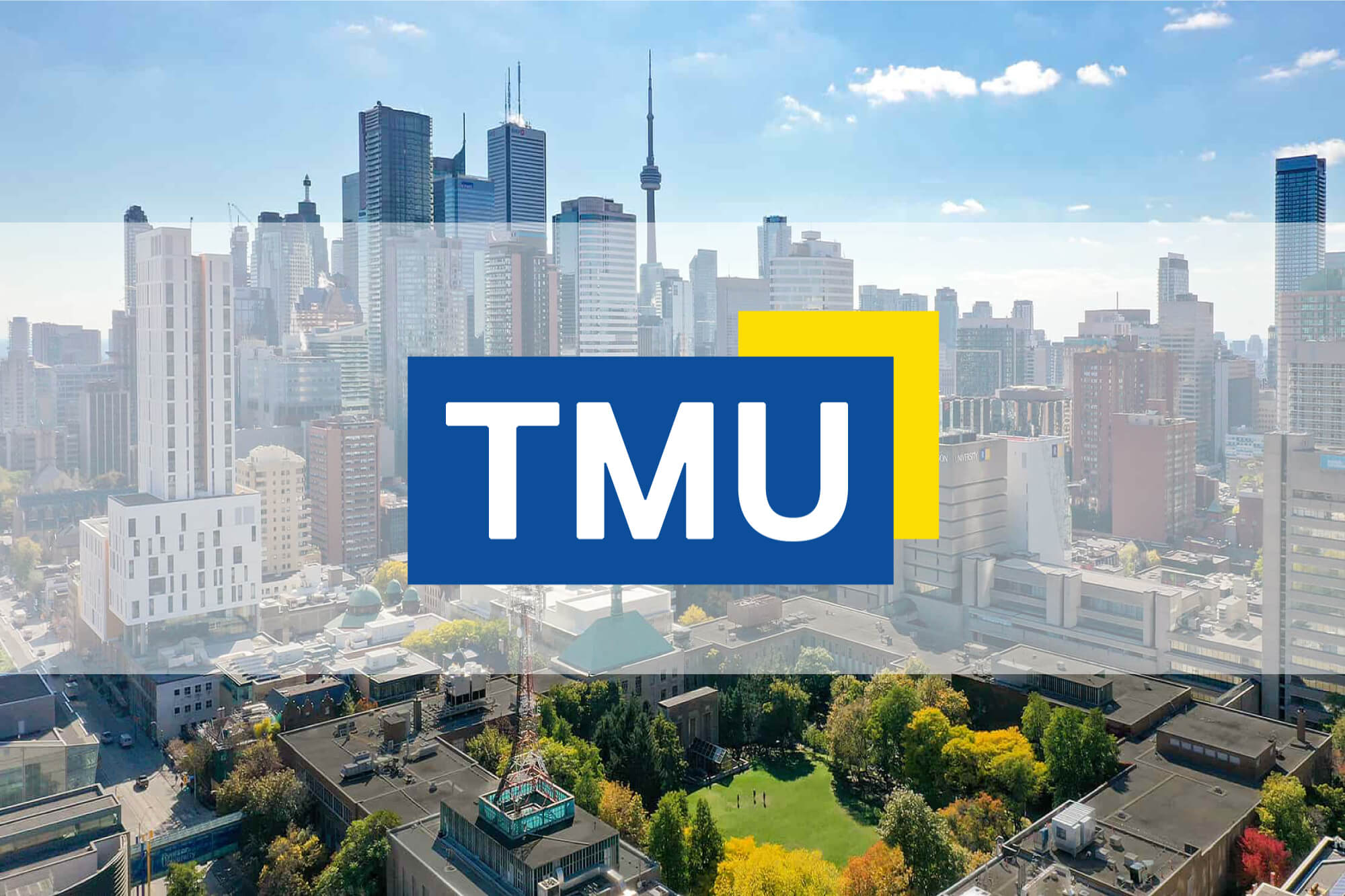 |
|
| Toronto Metropolitan University | |
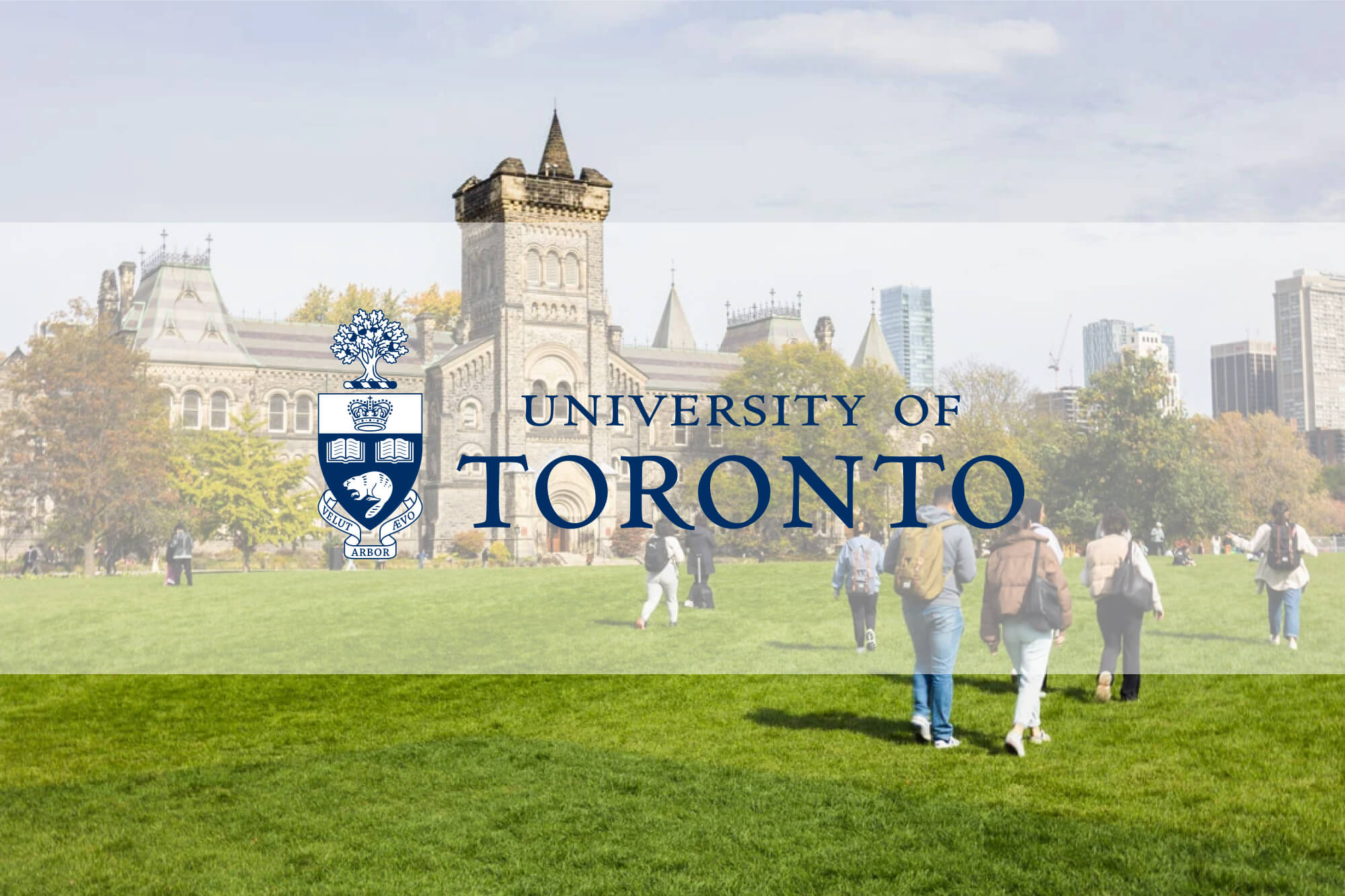 |
|
| University of Toronto | |
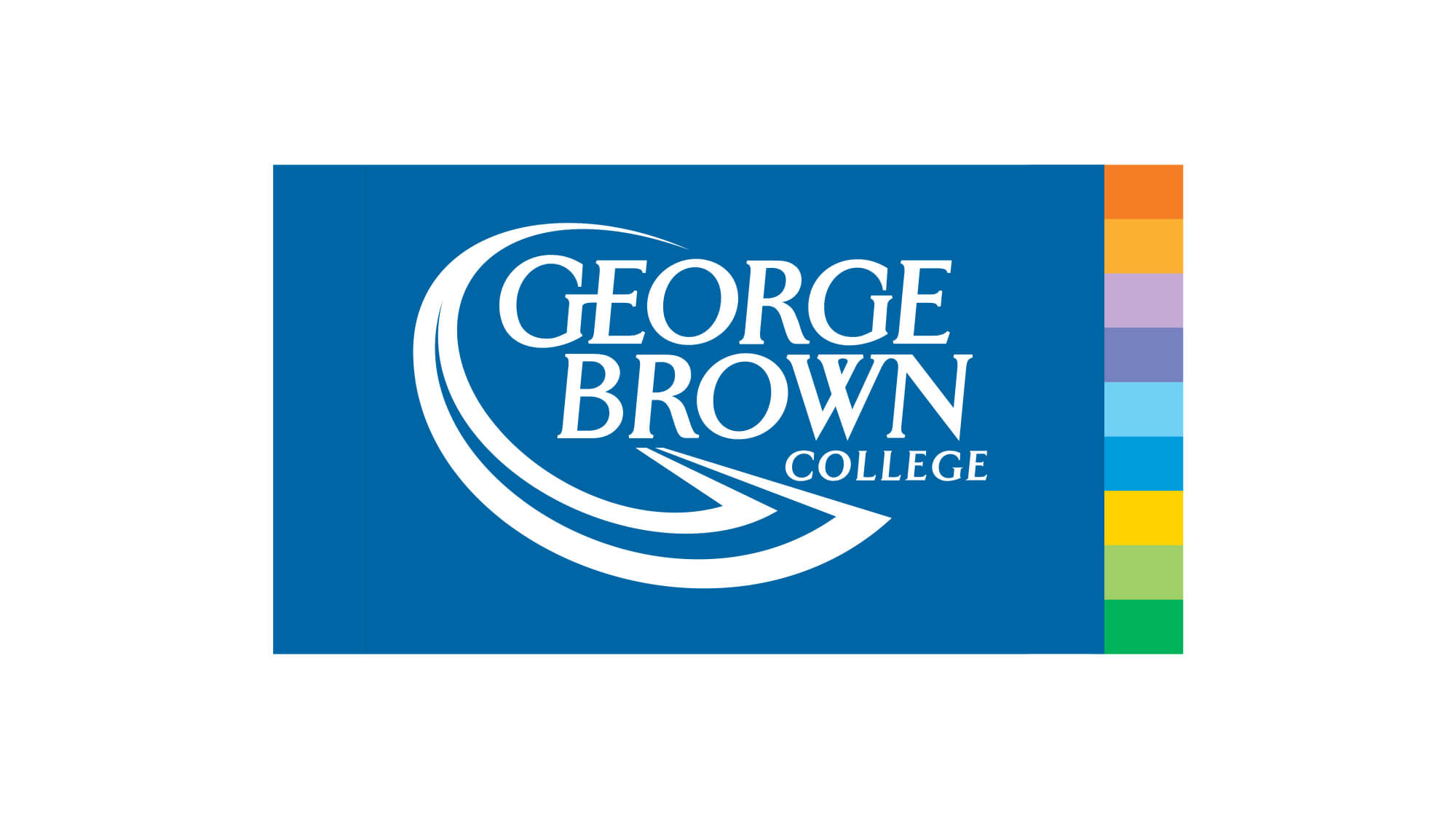 |
|
| George Brown College | |
| Back To Top | |
|
|
|
|
|
|
