| |||||||||||||||||||||||||||||||
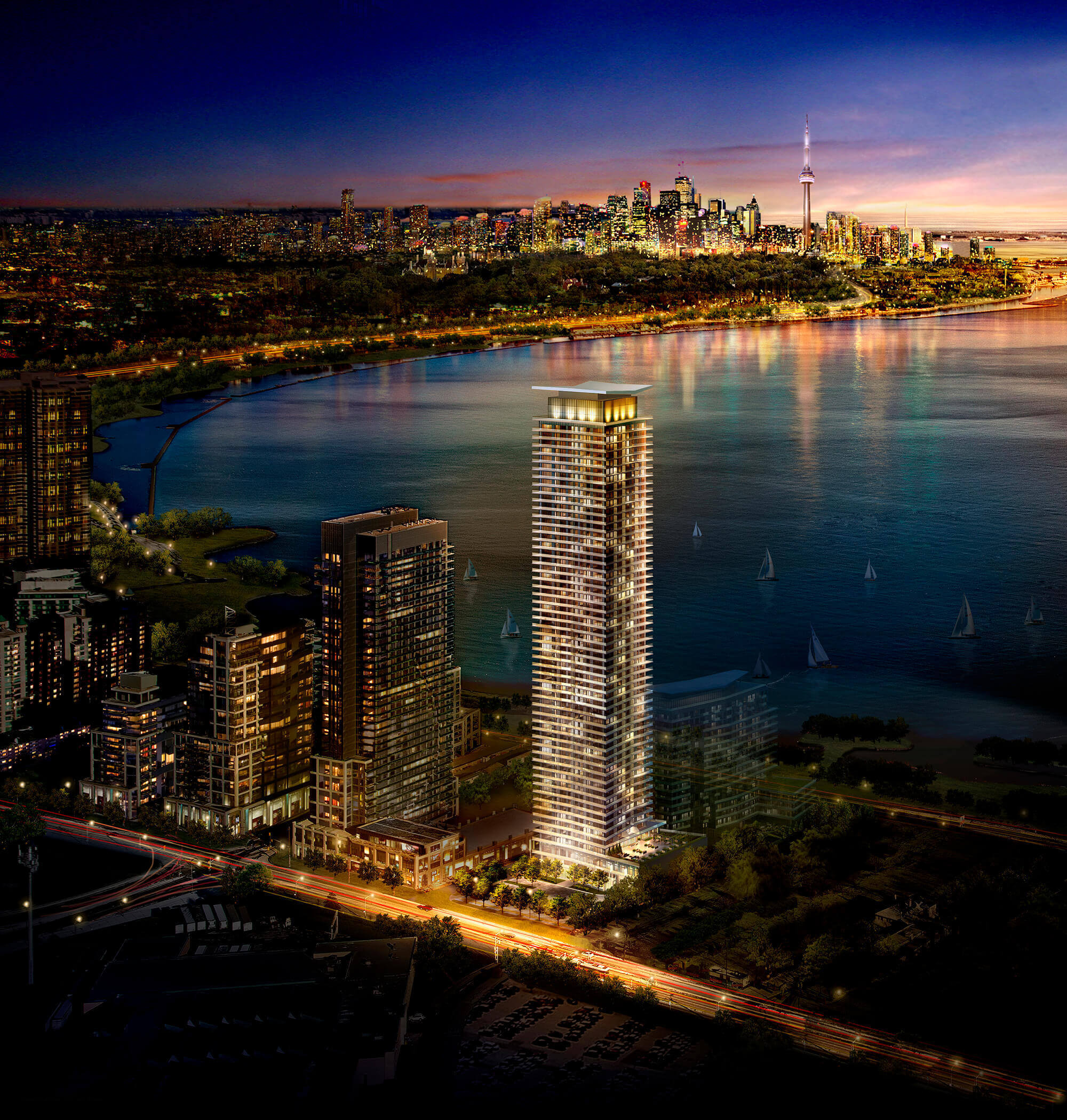 |
|||
|
|||
|
Number of Bedrooms |
Square Footage |
Exposure |
Suite Floor Plan |
Bachelor / Studio |
436 Sq.Ft. |
East |
|
1 Bedroom |
466 Sq.Ft. |
West |
|
1 Bedroom |
474 Sq.Ft. |
North |
|
1 Bedroom + Den |
502 Sq.Ft. |
South |
|
1 Bedroom + Den |
507 Sq.Ft. |
South |
|
1 Bedroom + Den |
520 Sq.Ft. |
East |
|
1 Bedroom |
531 Sq.Ft. |
East |
|
1 Bedroom |
534 Sq.Ft. |
West |
|
1 Bedroom + Den |
542 Sq.Ft. |
North |
|
1 Bedroom + Den |
556 Sq.Ft. |
North |
|
1 Bedroom |
556 Sq.Ft. |
East |
|
1 Bedroom |
560 Sq.Ft. |
West |
|
1 Bedroom |
575 Sq.Ft. |
East |
|
1 Bedroom + Den |
579 Sq.Ft. |
East |
|
1 Bedroom + Den |
586 Sq.Ft. |
West |
|
1 Bedroom + Den |
597 Sq.Ft. |
North |
|
1 Bedroom + Den |
600 Sq.Ft. |
North |
|
1 Bedroom + Den |
606 Sq.Ft. |
West |
|
1 Bedroom + Den |
613 Sq.Ft. |
North East |
|
1 Bedroom + Den |
613 Sq.Ft. |
North East |
|
1 Bedroom + Den |
620 Sq.Ft. |
East |
|
1 Bedroom + Den |
621 Sq.Ft. |
North East |
|
1 Bedroom + Den |
628 Sq.Ft. |
East |
|
2 Bedroom |
642 Sq.Ft. |
North West | South West |
|
2 Bedroom |
642 Sq.Ft. |
South West |
|
1 Bedroom + Den |
652 Sq.Ft. |
East |
|
1 Bedroom + Den |
655 Sq.Ft. |
North East |
|
1 Bedroom + Den |
658 Sq.Ft. |
East |
|
1 Bedroom + Den |
674 Sq.Ft. |
East |
|
1 Bedroom + Den |
675 Sq.Ft. |
East |
|
2 Bedroom |
687 Sq.Ft. |
South West |
|
1 Bedroom + Den |
690 Sq.Ft. |
North West |
|
2 Bedroom |
710 Sq.Ft. |
South |
|
2 Bedroom + Den |
782 Sq.Ft. |
East |
|
2 Bedroom + Den |
811 Sq.Ft. |
East |
|
2 Bedroom |
856 Sq.Ft. |
North West |
|
2 Bedroom + Den |
868 Sq.Ft. |
South East |
|
2 Bedroom + Den |
884 Sq.Ft. |
North East |
|
2 Bedroom |
938 Sq.Ft. |
West |
|
2 Bedroom + Den |
1,005 Sq.Ft. |
South East |
|
2 Bedroom |
1,192 Sq.Ft. |
North East |
|
2 Bedroom |
1,193 Sq.Ft. |
South East |
|
3 Bedroom |
1,477 Sq.Ft. |
North East |
|
|
| |||
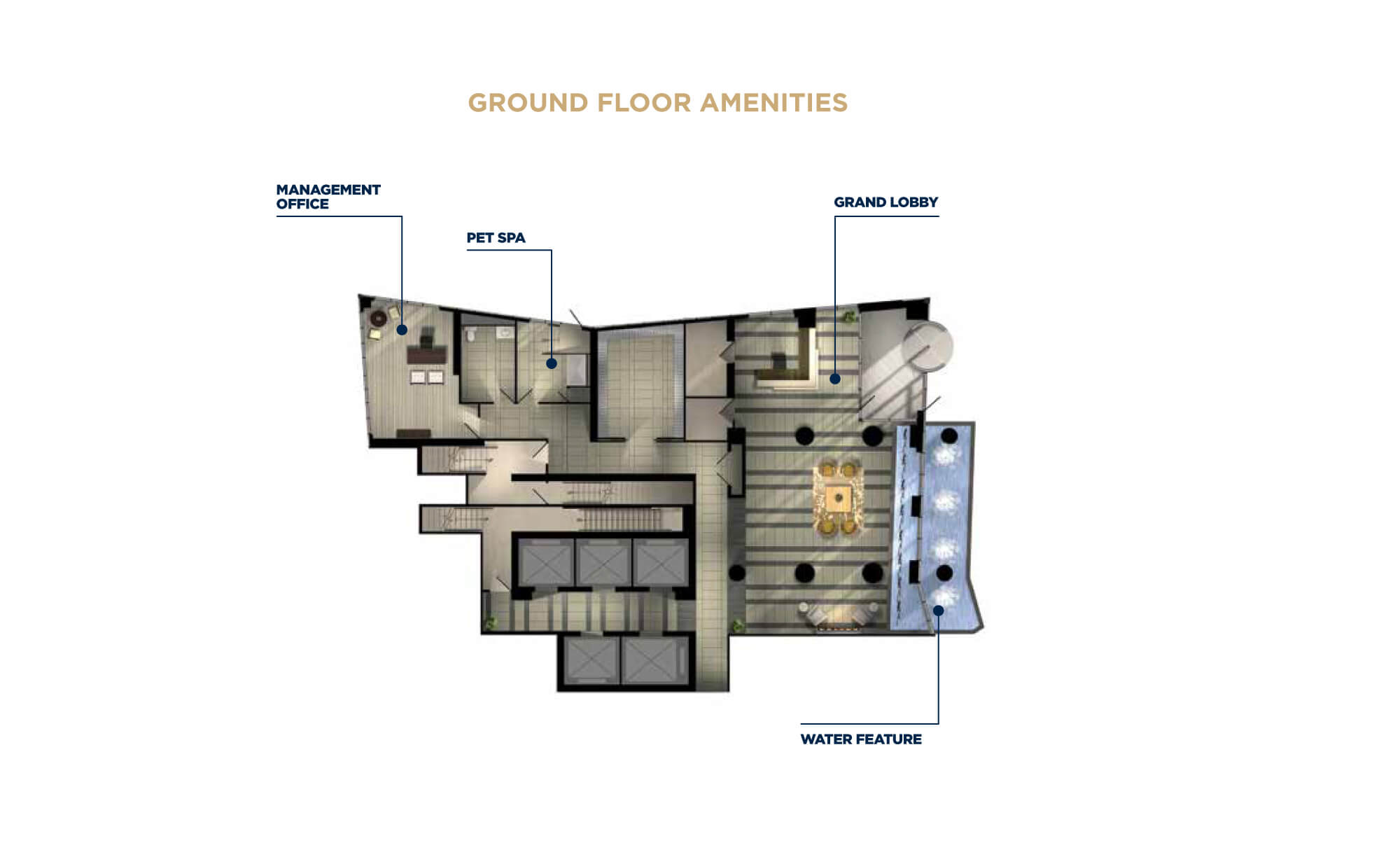 |
||||
| Ground Floor - Amenities | ||||
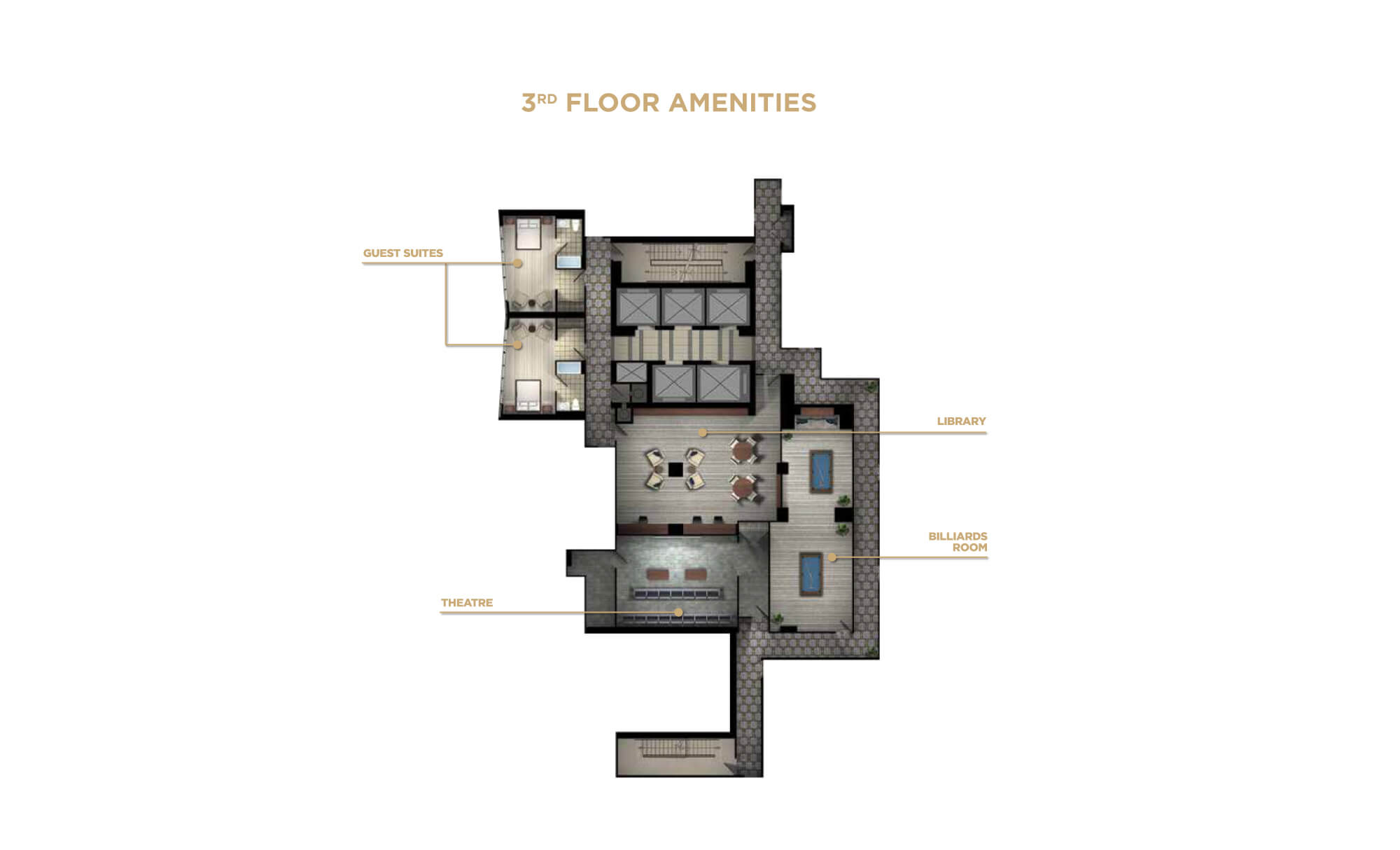 |
||||
| 3rd Floor - Amenities | ||||
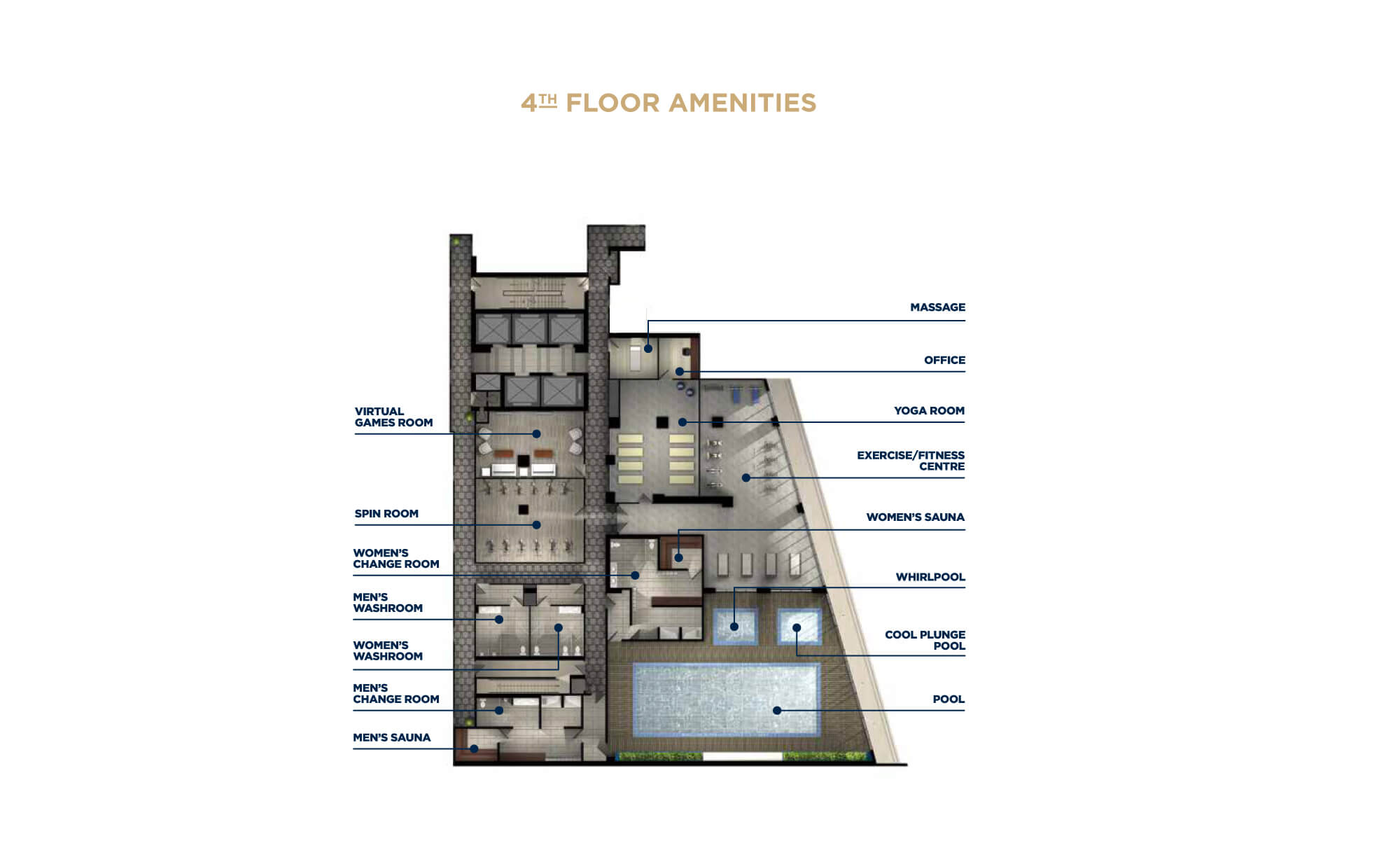 |
||||
| 4th Floor - Amenities | ||||
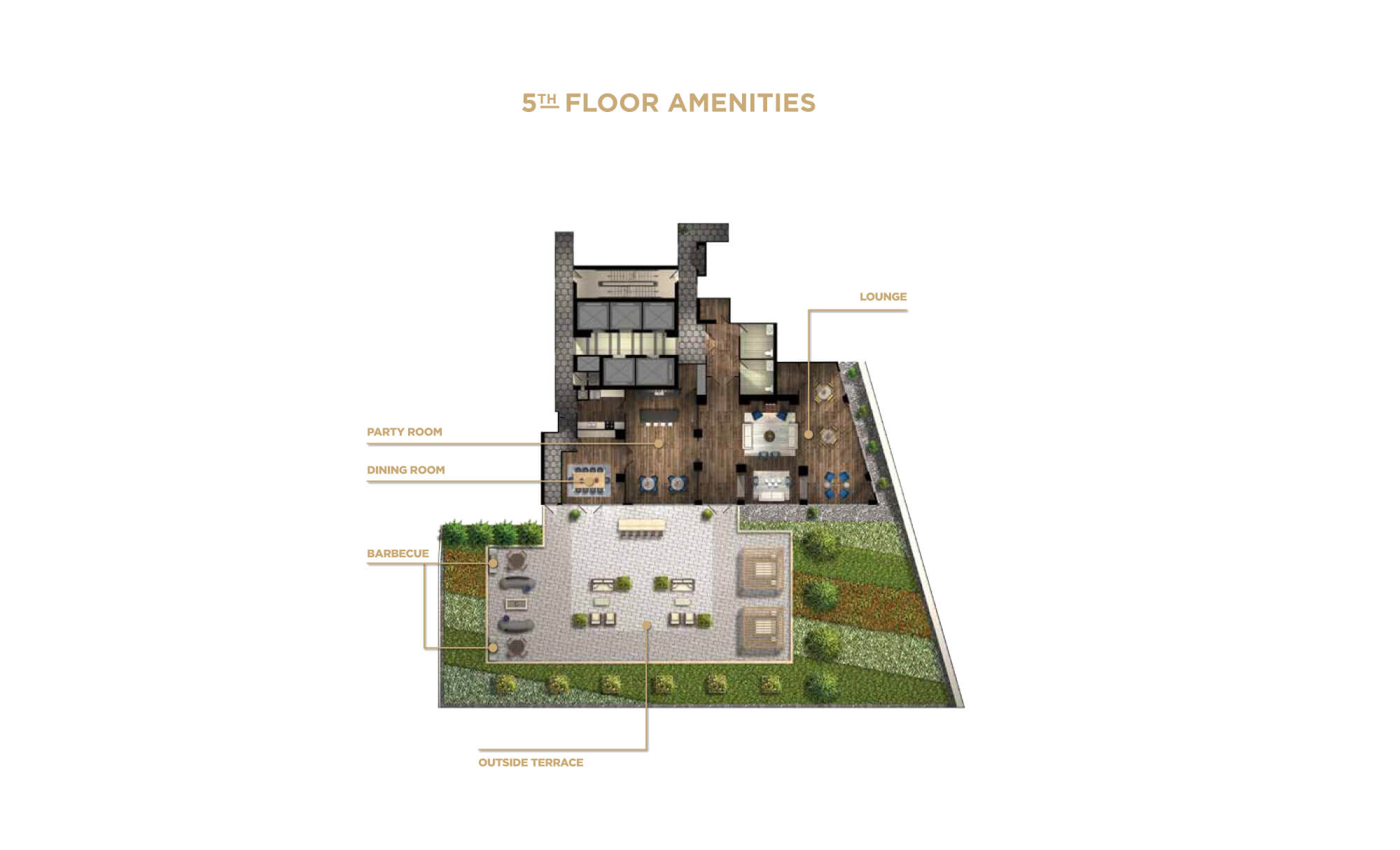 |
||||
| 5th Floor - Amenities | ||||
 |
||||
| Ground Floor - Lobby | ||||
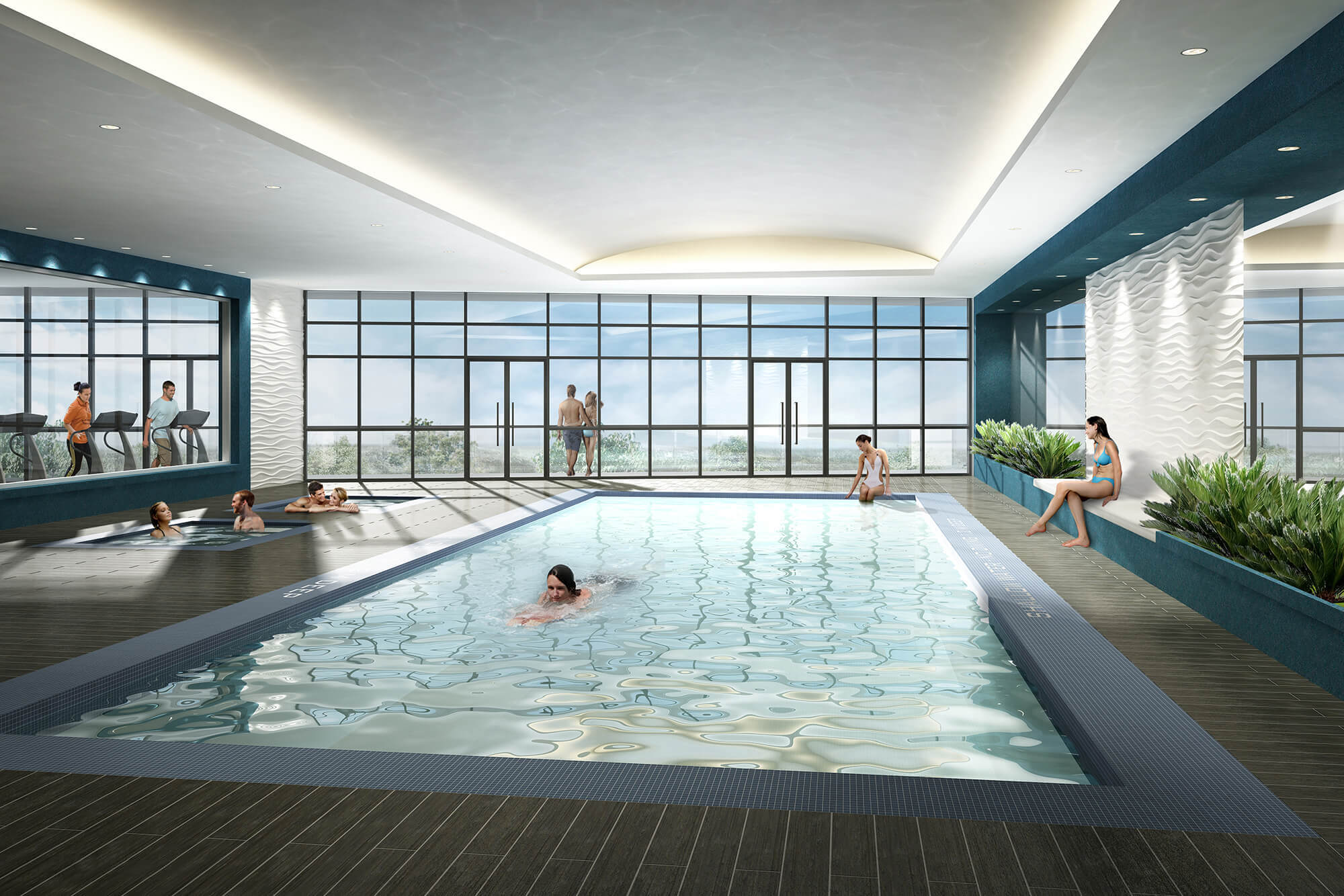 |
||||
| 4th Floor - Indoor Pool | ||||
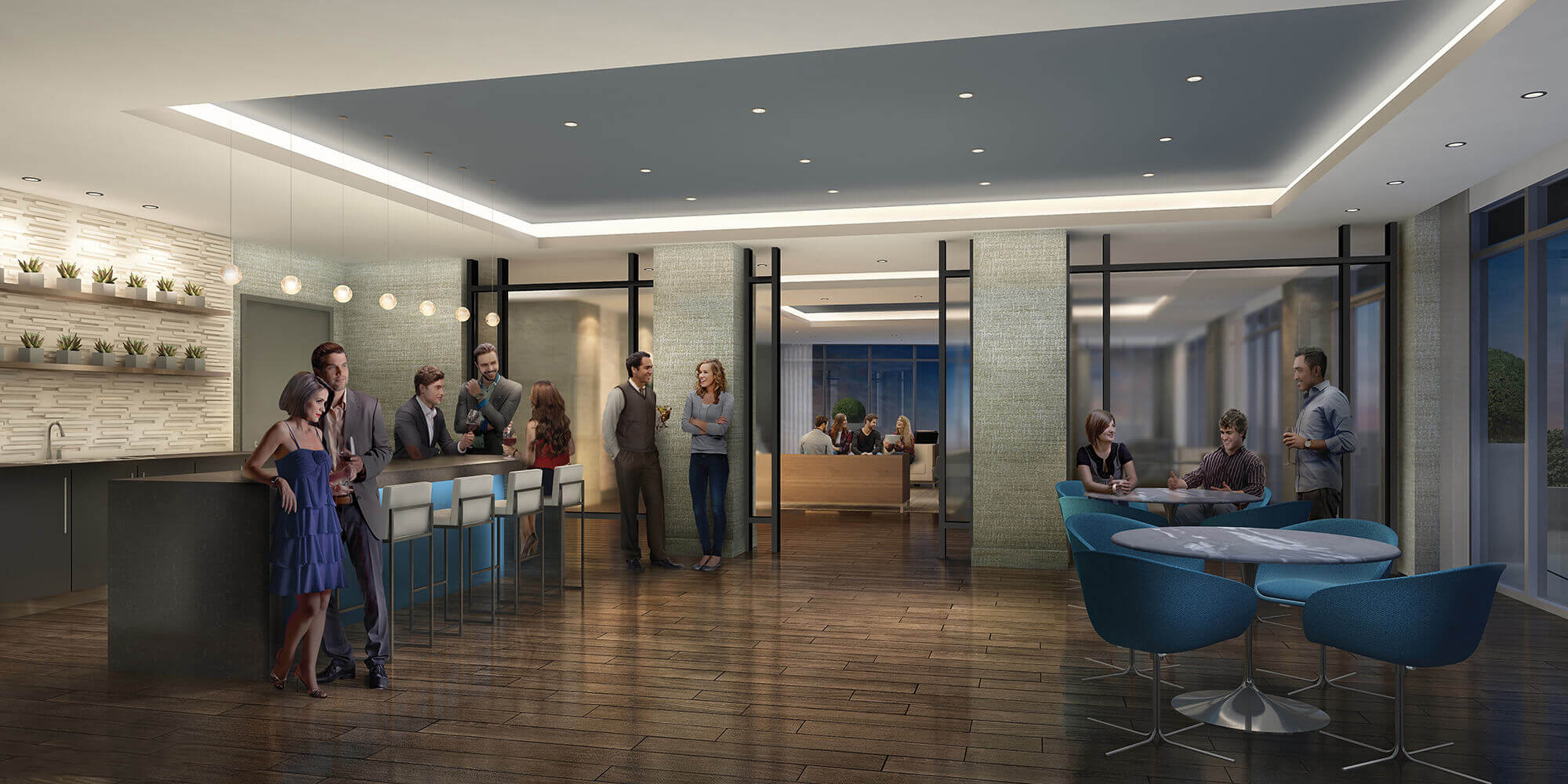 |
||||
| 5th Floor - Party Room | ||||
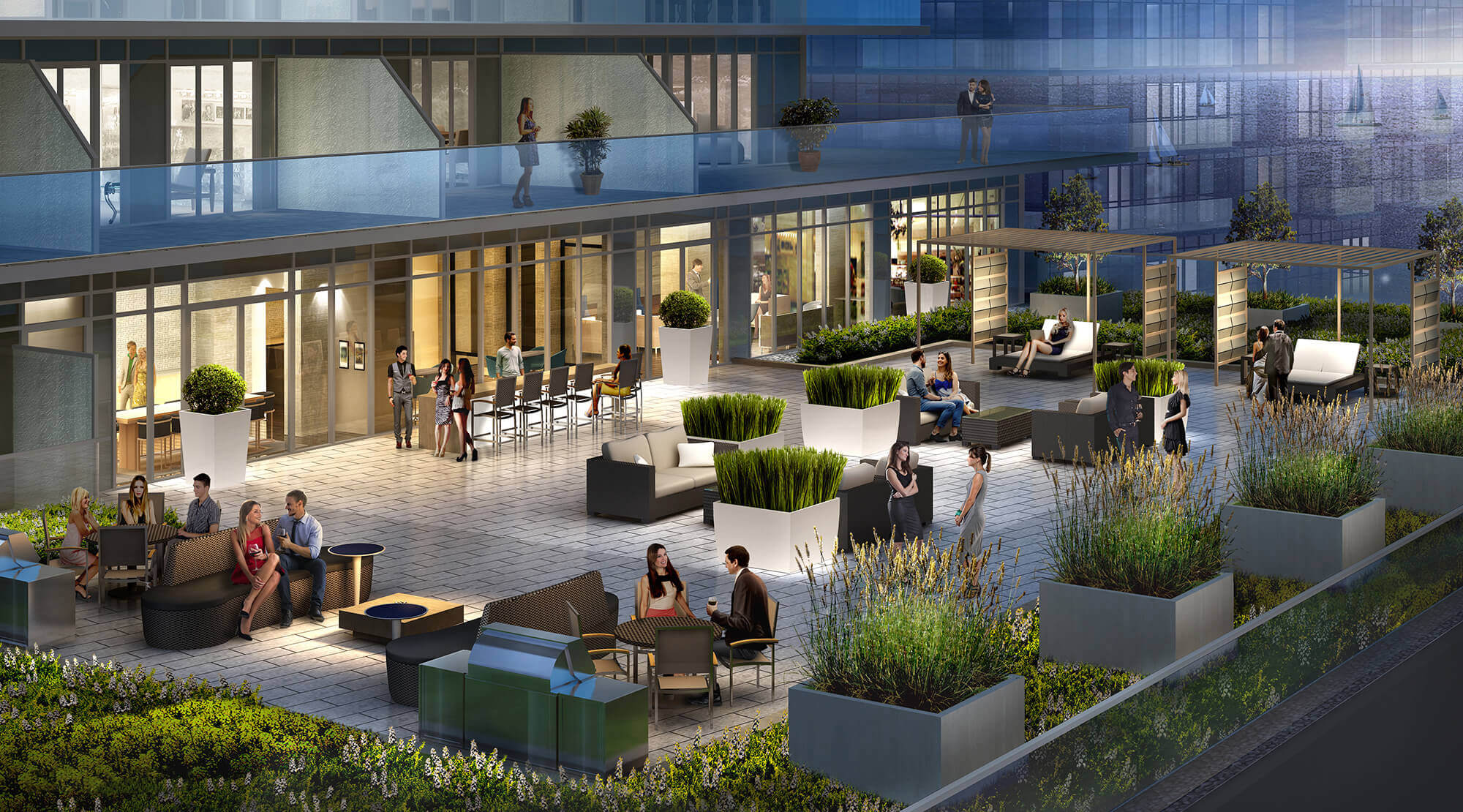 |
||||
| 5th Floor - Rooftop Terrace | ||||
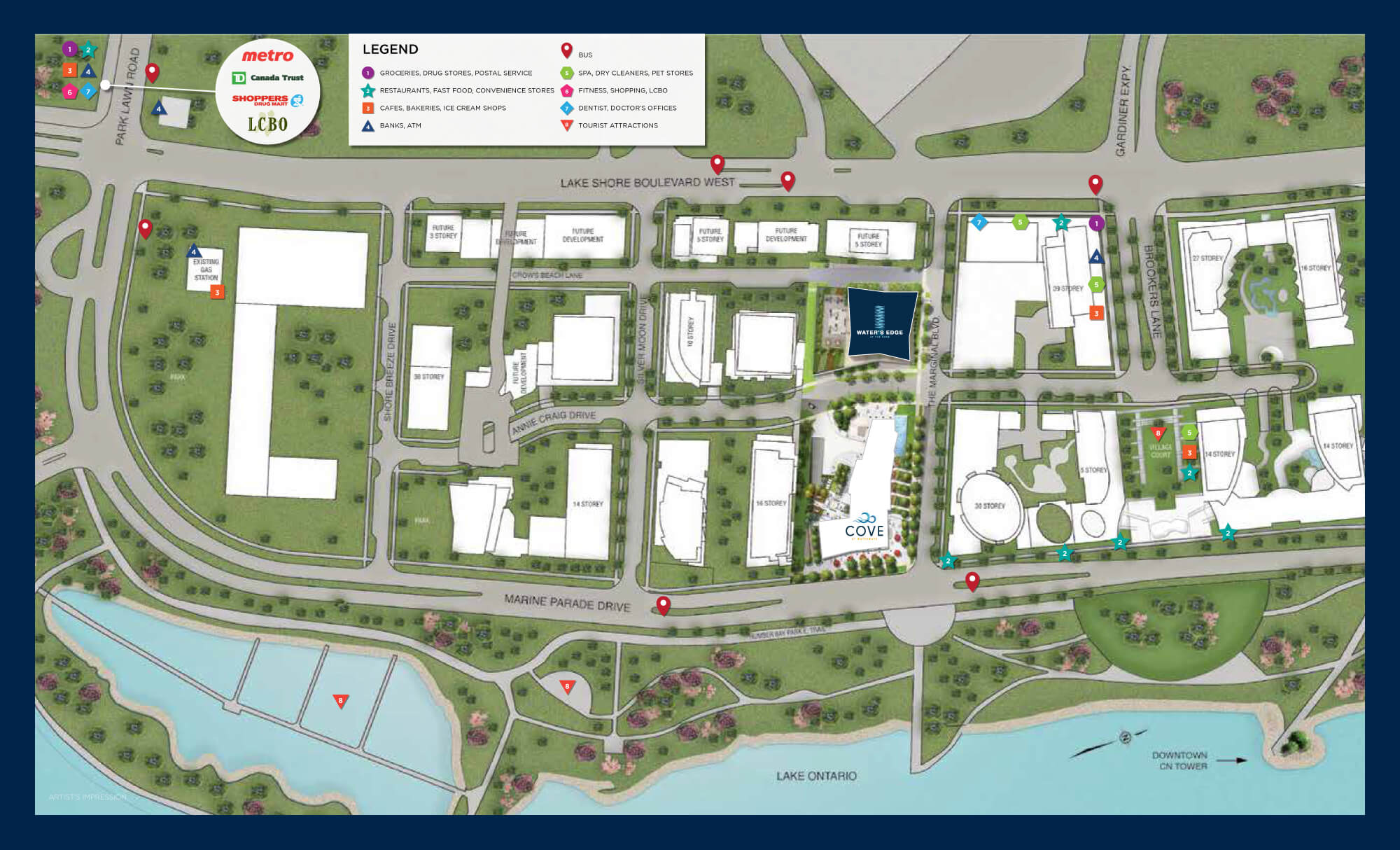 |
||||
| Area Overview | ||||
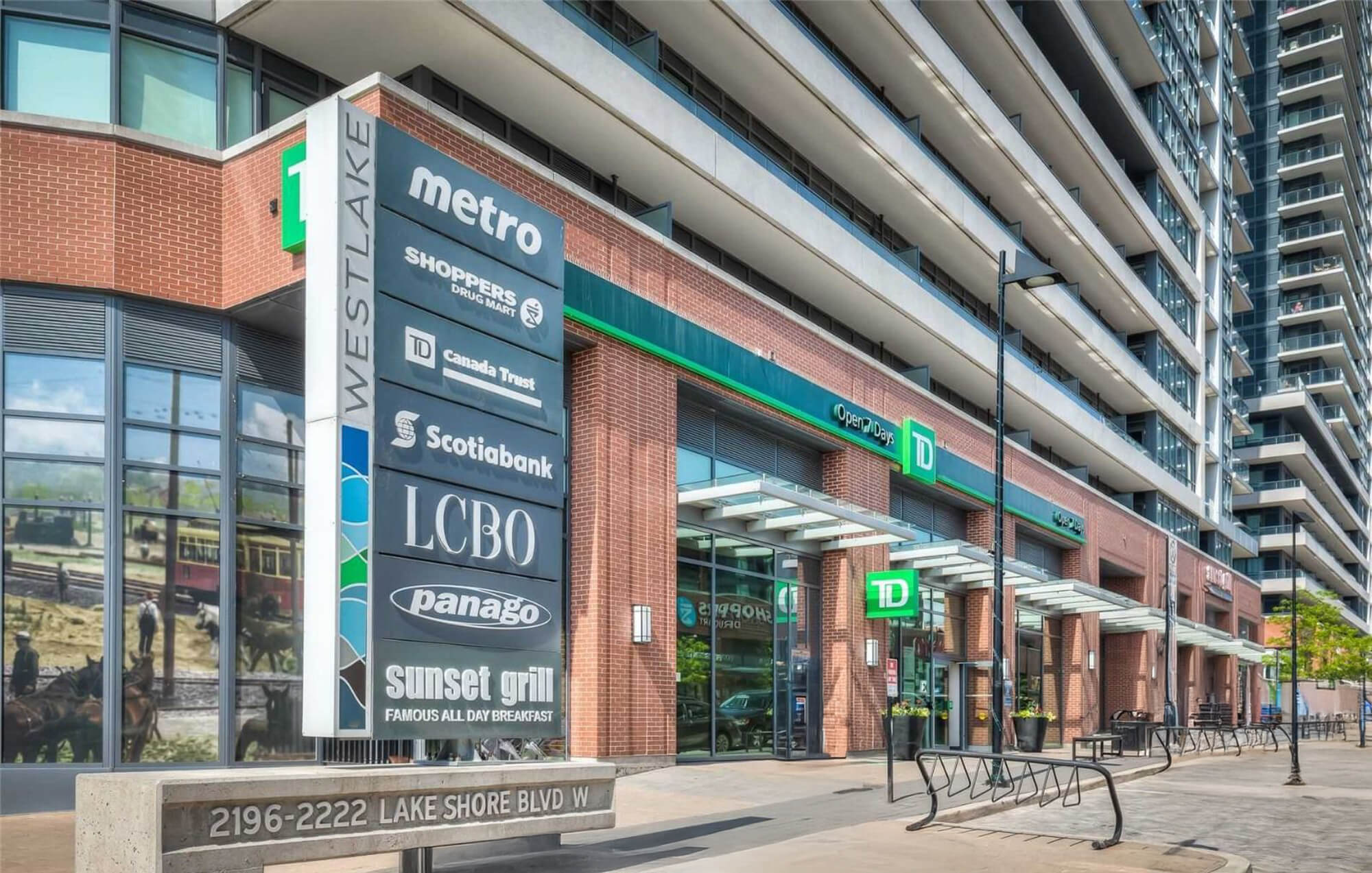 |
||||
| Retail and Grocery | ||||
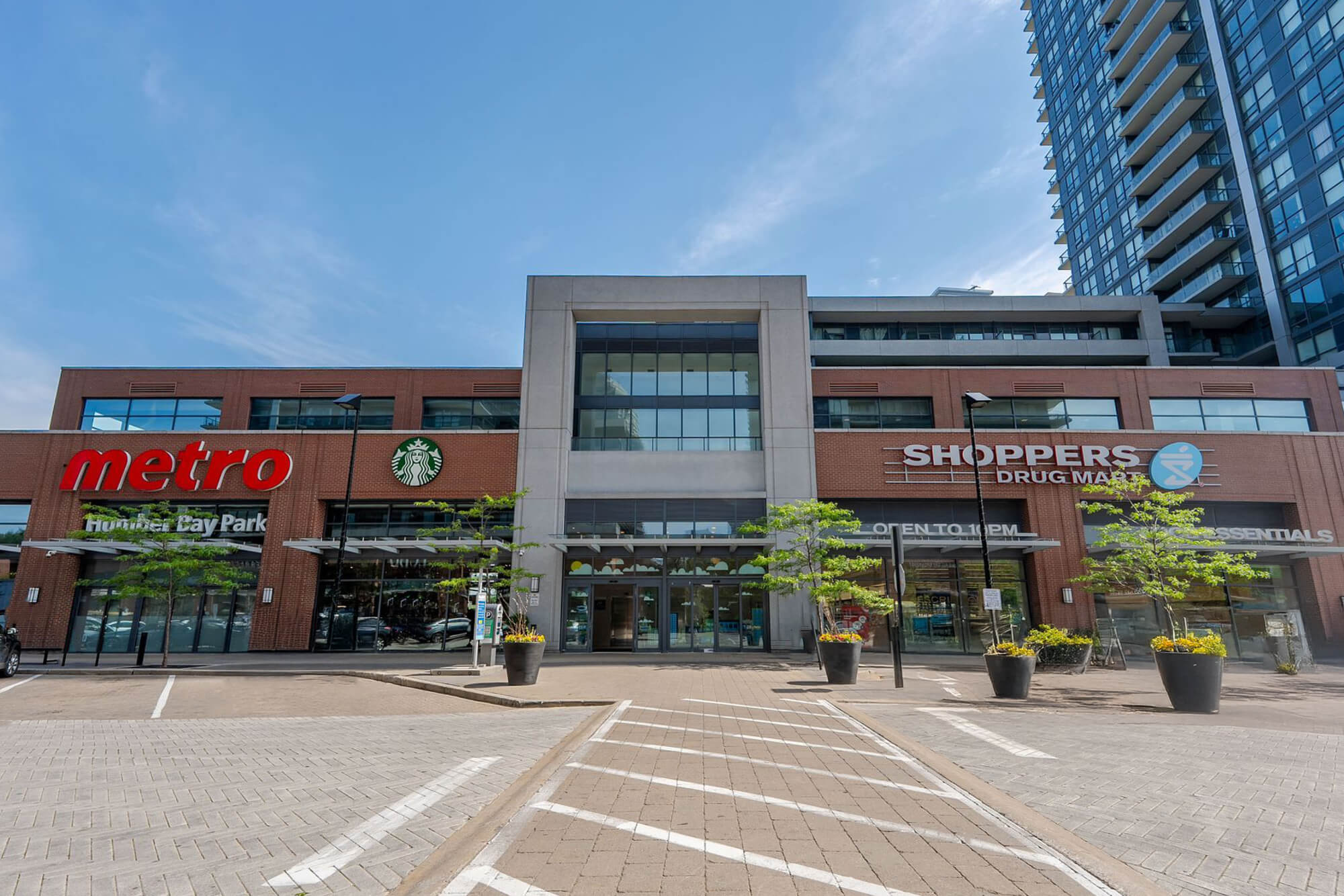 |
||||
| Retail and Grocery | ||||
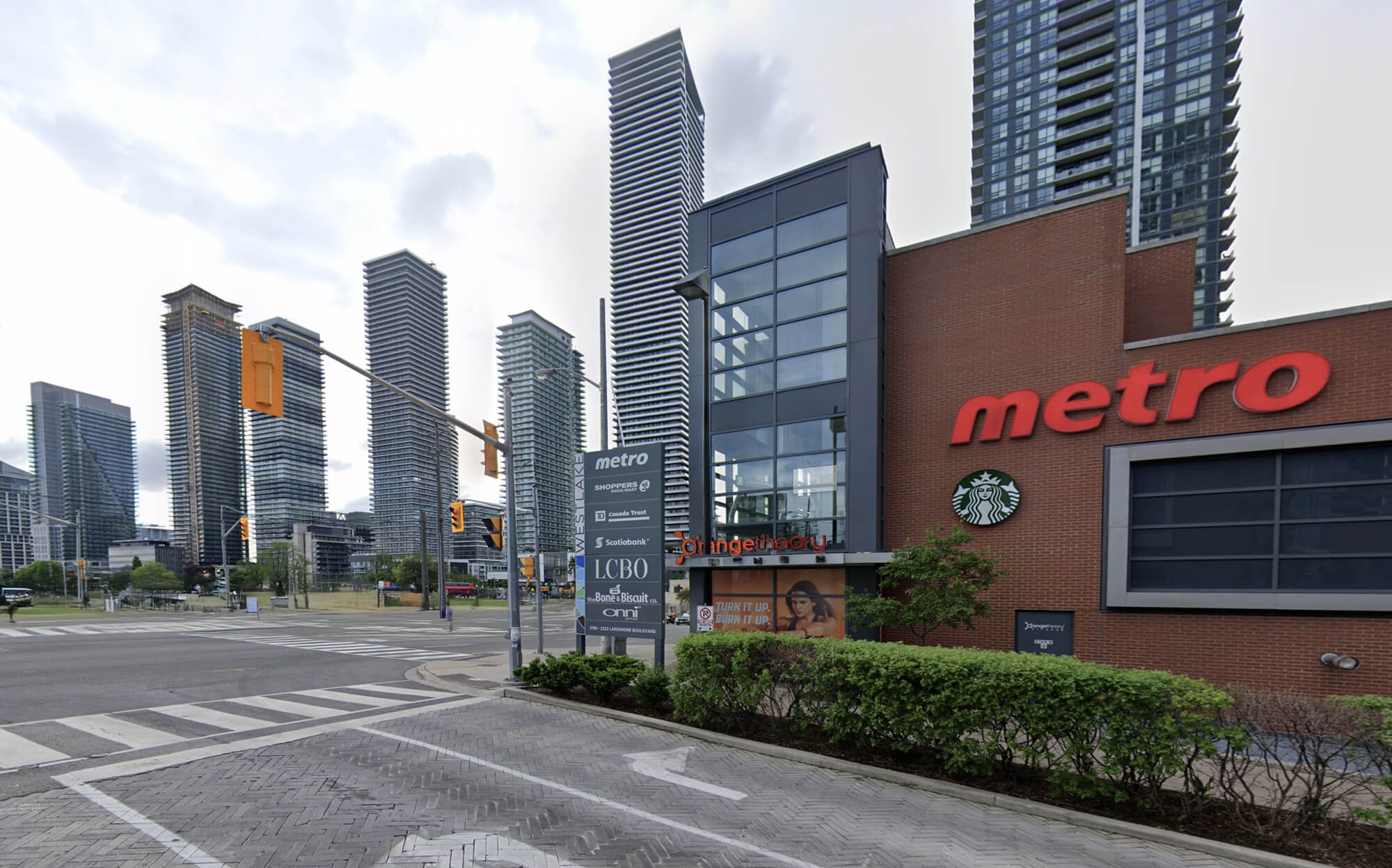 |
||||
| Retail and Grocery | ||||
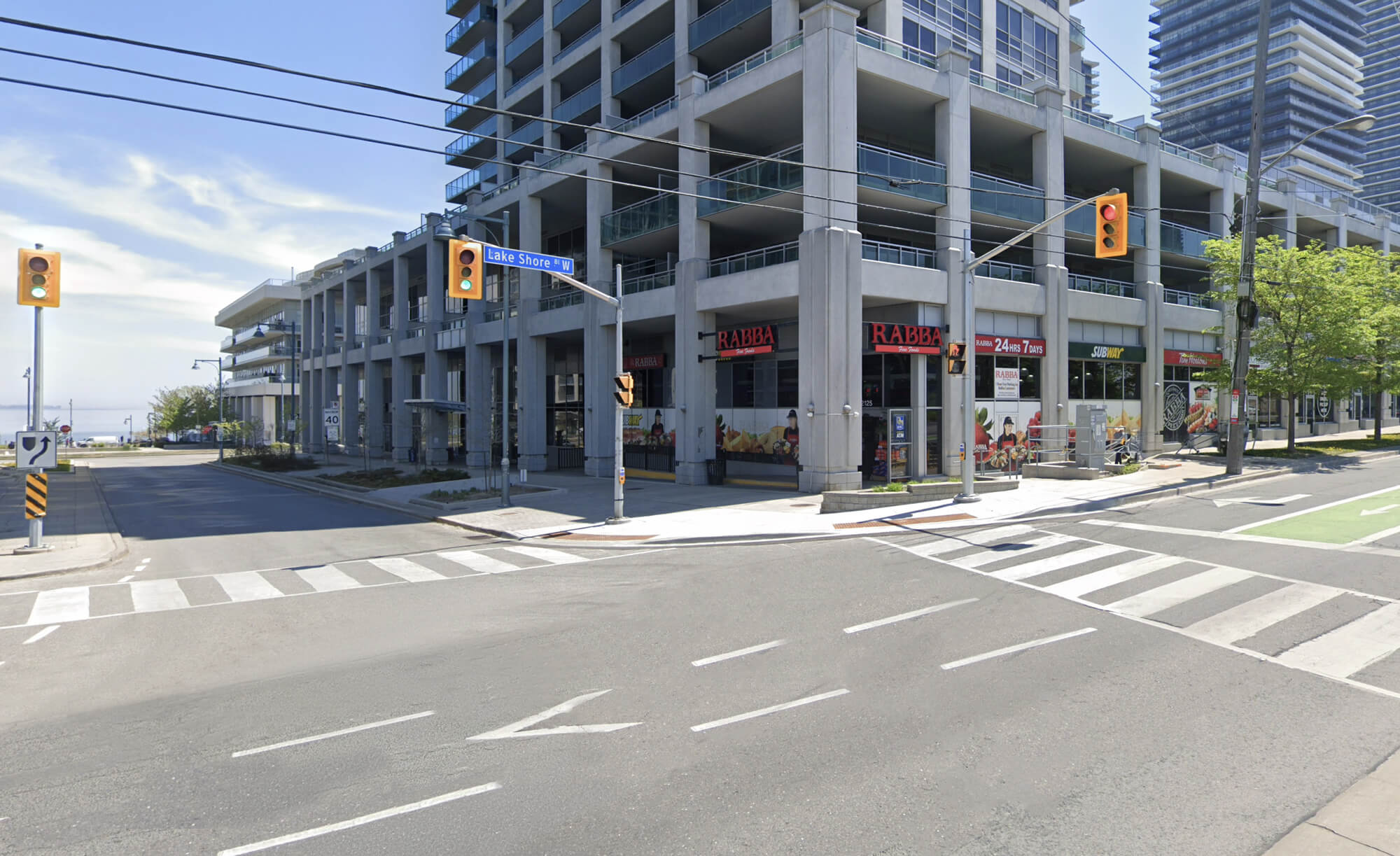 |
||||
| Retail and Grocery | ||||
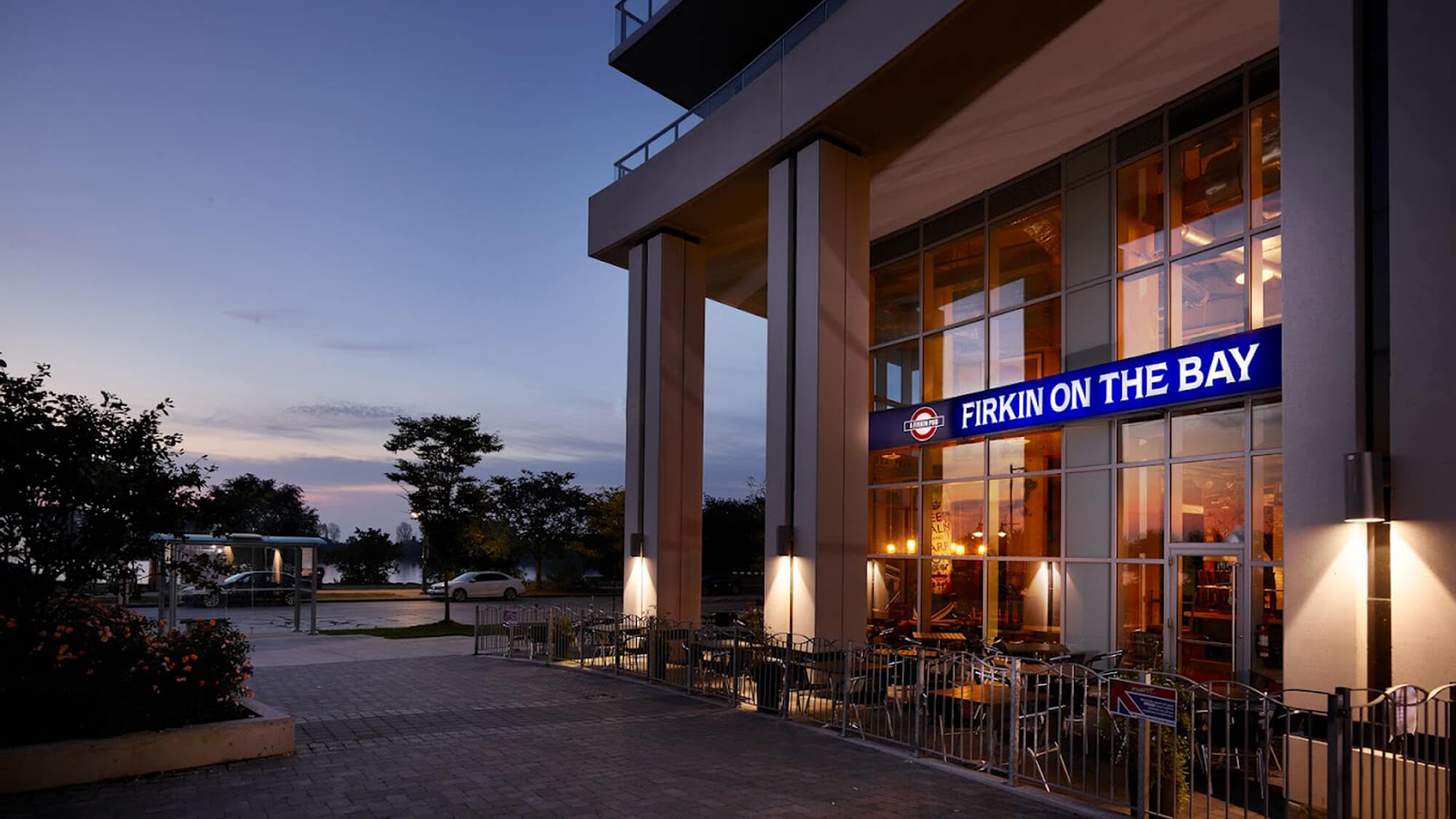 |
||||
| Restaurants and Cafes | ||||
| Back To Top | ||||
|
|
|
|
|
|
