| |||||||||||||||
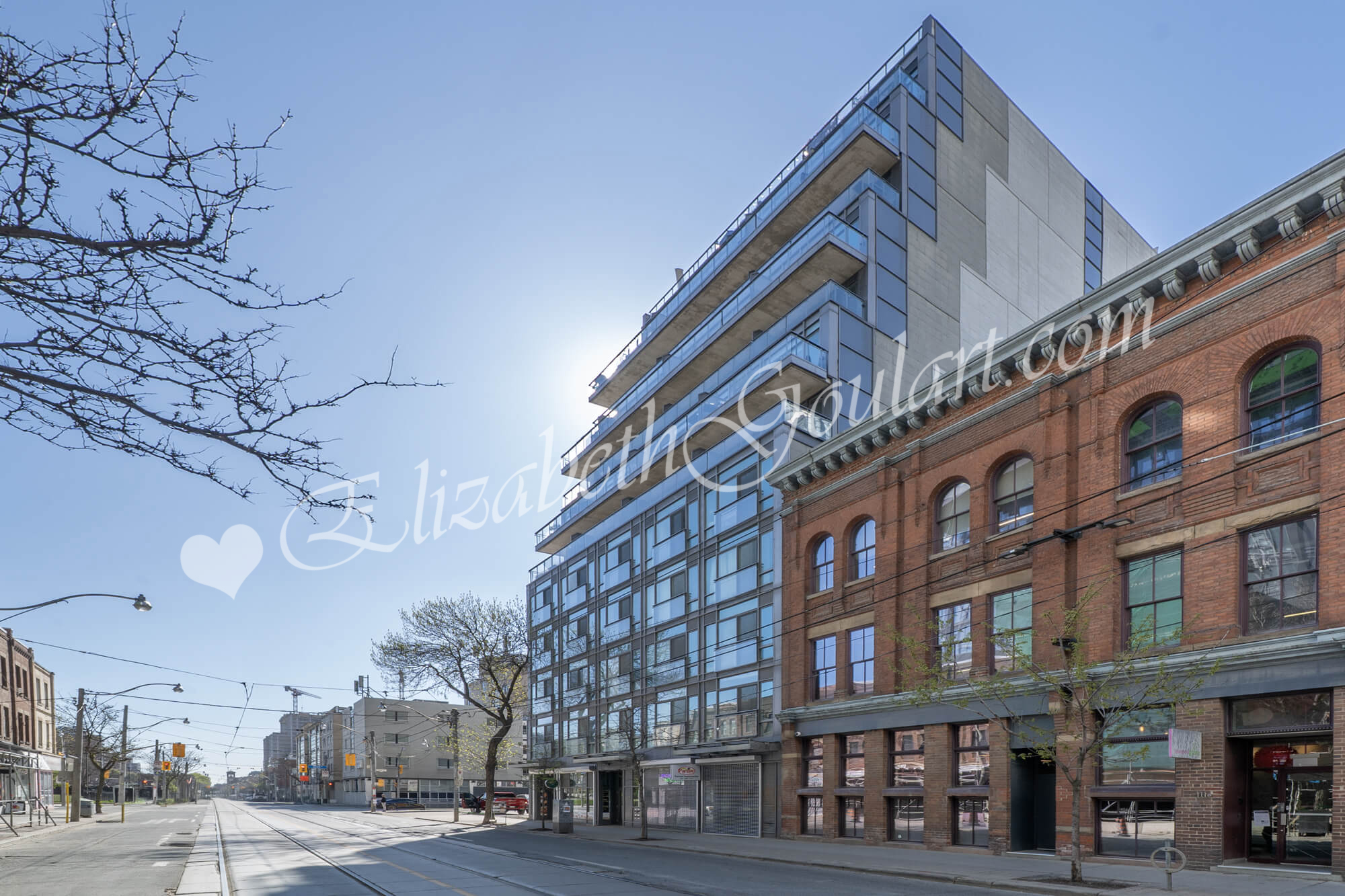 |
|||
|
Number of Bedrooms |
Square Footage |
Exposure |
Suite Floor Plan |
1 Bedroom |
439 Sq.Ft. |
South |
|
1 Bedroom |
484 Sq.Ft. |
North |
|
1 Bedroom |
484 Sq.Ft. |
North |
|
1 Bedroom |
487 Sq.Ft. |
North |
|
1 Bedroom |
489 Sq.Ft. |
North |
|
1 Bedroom |
491 Sq.Ft. |
North |
|
1 Bedroom |
495 Sq.Ft. |
North |
|
1 Bedroom |
500 Sq.Ft. |
North |
|
1 Bedroom |
514 Sq.Ft. |
North |
|
1 Bedroom |
529 Sq.Ft. |
South |
|
1 Bedroom |
570 Sq.Ft. |
South |
|
1 Bedroom |
588 Sq.Ft. |
South |
|
1 Bedroom |
594 Sq.Ft. |
South |
|
1 Bedroom |
601 Sq.Ft. |
South |
|
1 Bedroom + Den |
637 Sq.Ft. |
North |
|
1 Bedroom + Den |
643 Sq.Ft. |
North |
|
1 Bedroom + Den |
680 Sq.Ft. |
South |
|
1 Bedroom + Den |
711 Sq.Ft. |
North |
|
1 Bedroom + Den |
721 Sq.Ft. |
North |
|
1 Bedroom + Den |
729 Sq.Ft. |
North |
|
1 Bedroom + Den |
744 Sq.Ft. |
North |
|
1 Bedroom + Den |
762 Sq.Ft. |
North |
|
1 Bedroom + Den |
793 Sq.Ft. |
North |
|
1 Bedroom + Den |
852 Sq.Ft. |
North |
|
1 Bedroom + Den |
908 Sq.Ft. |
North |
|
1 Bedroom + Den |
910 Sq.Ft. |
South |
|
1 Bedroom + Den |
1,071 Sq.Ft. |
South |
|
2 Bedroom + Office |
1,934 Sq.Ft. |
North South |
|
2 Bedroom + Office |
1,958 Sq.Ft. |
North South |
|
|
|
|||
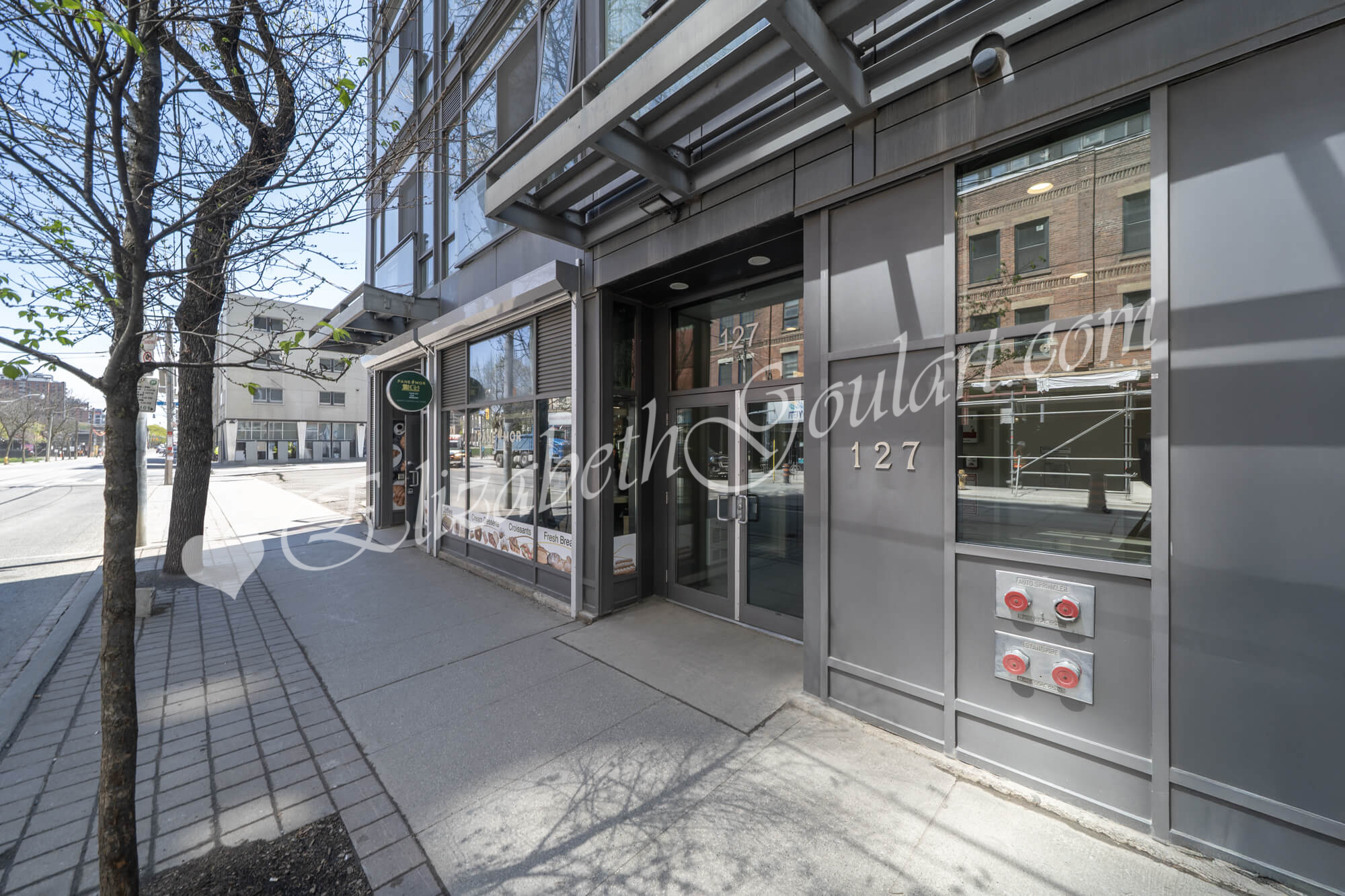 |
|
| Building Entrance | |
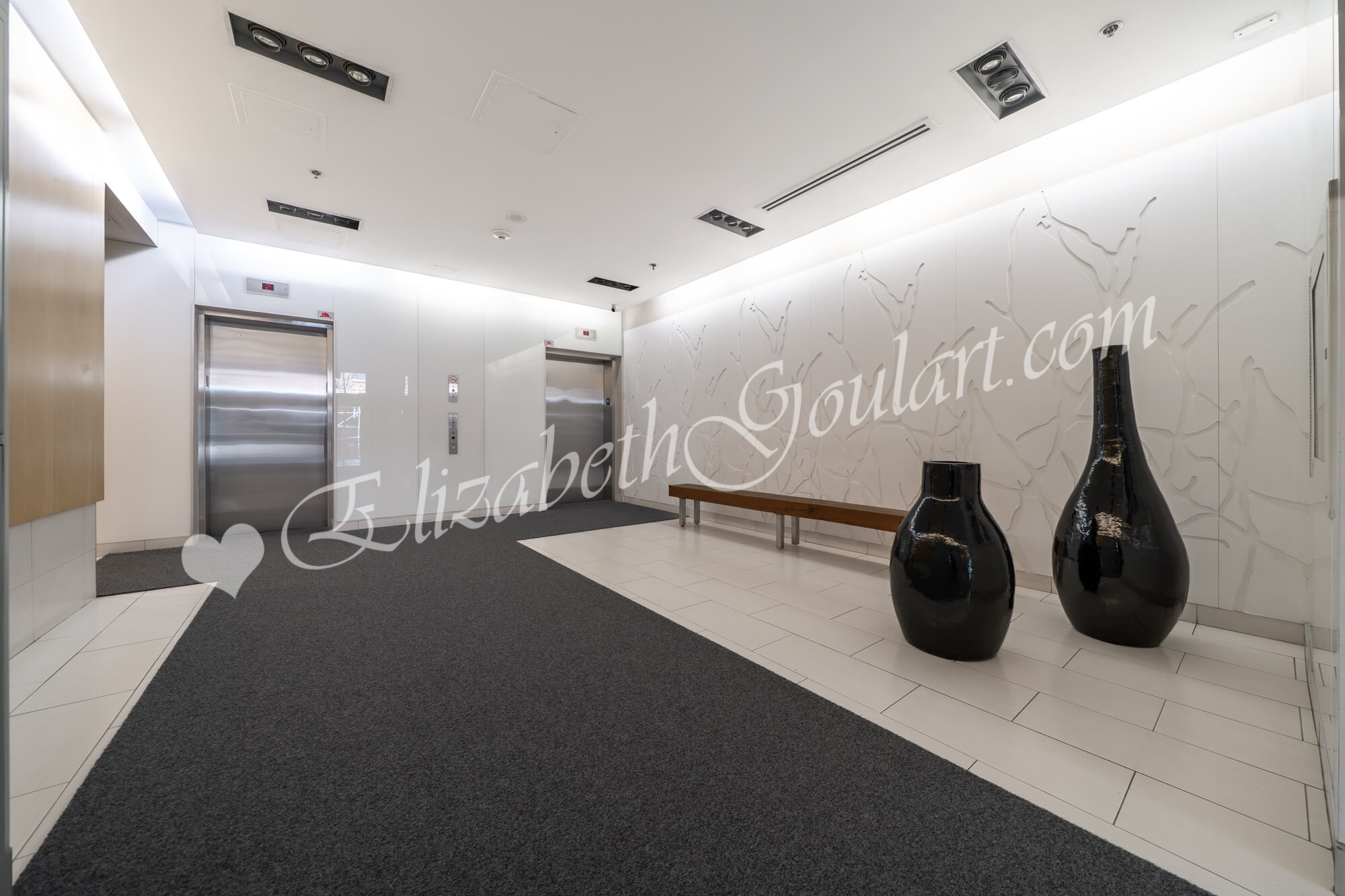 |
|
| Ground Floor - Lobby | |
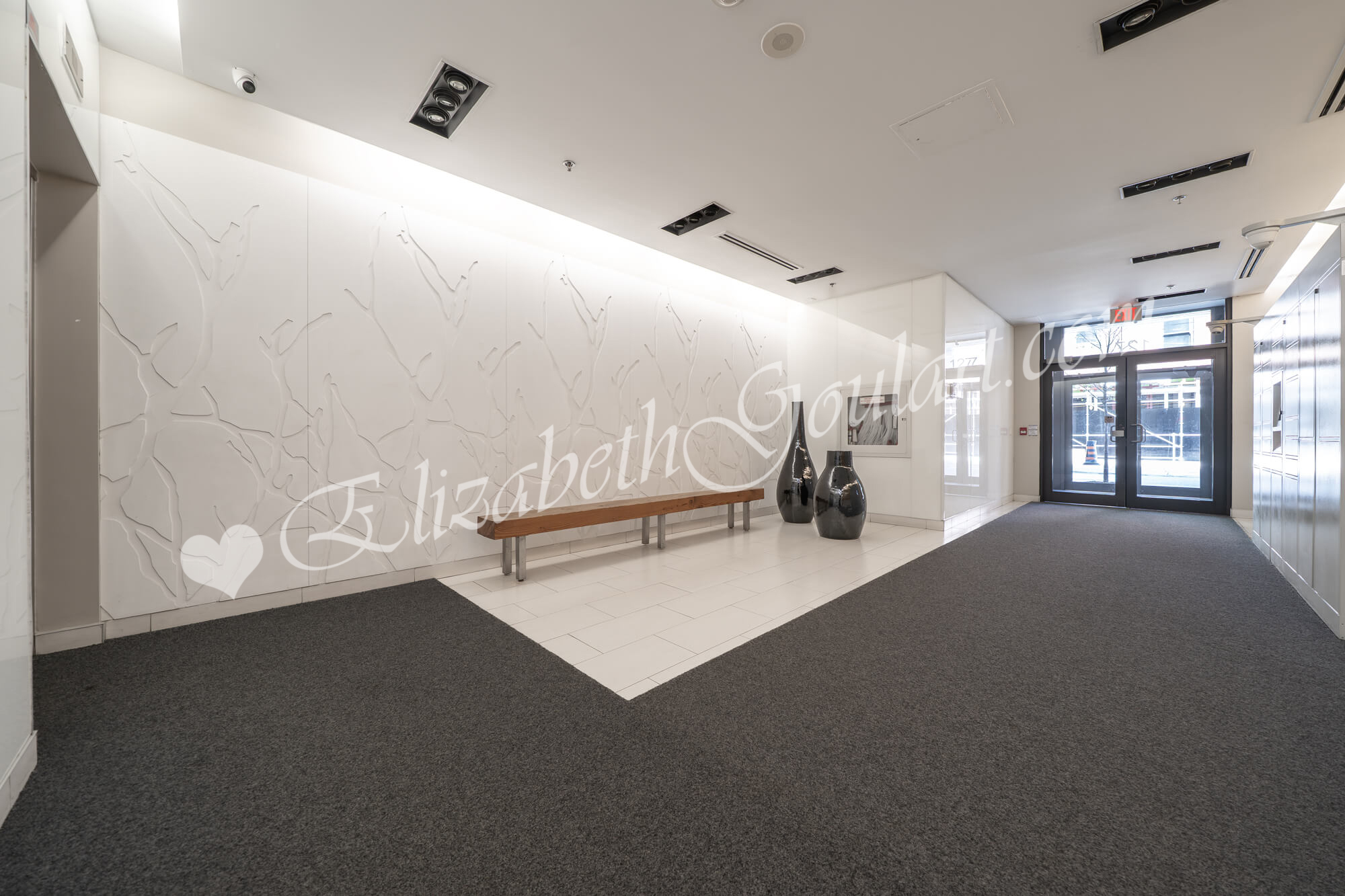 |
|
| Ground Floor - Lobby | |
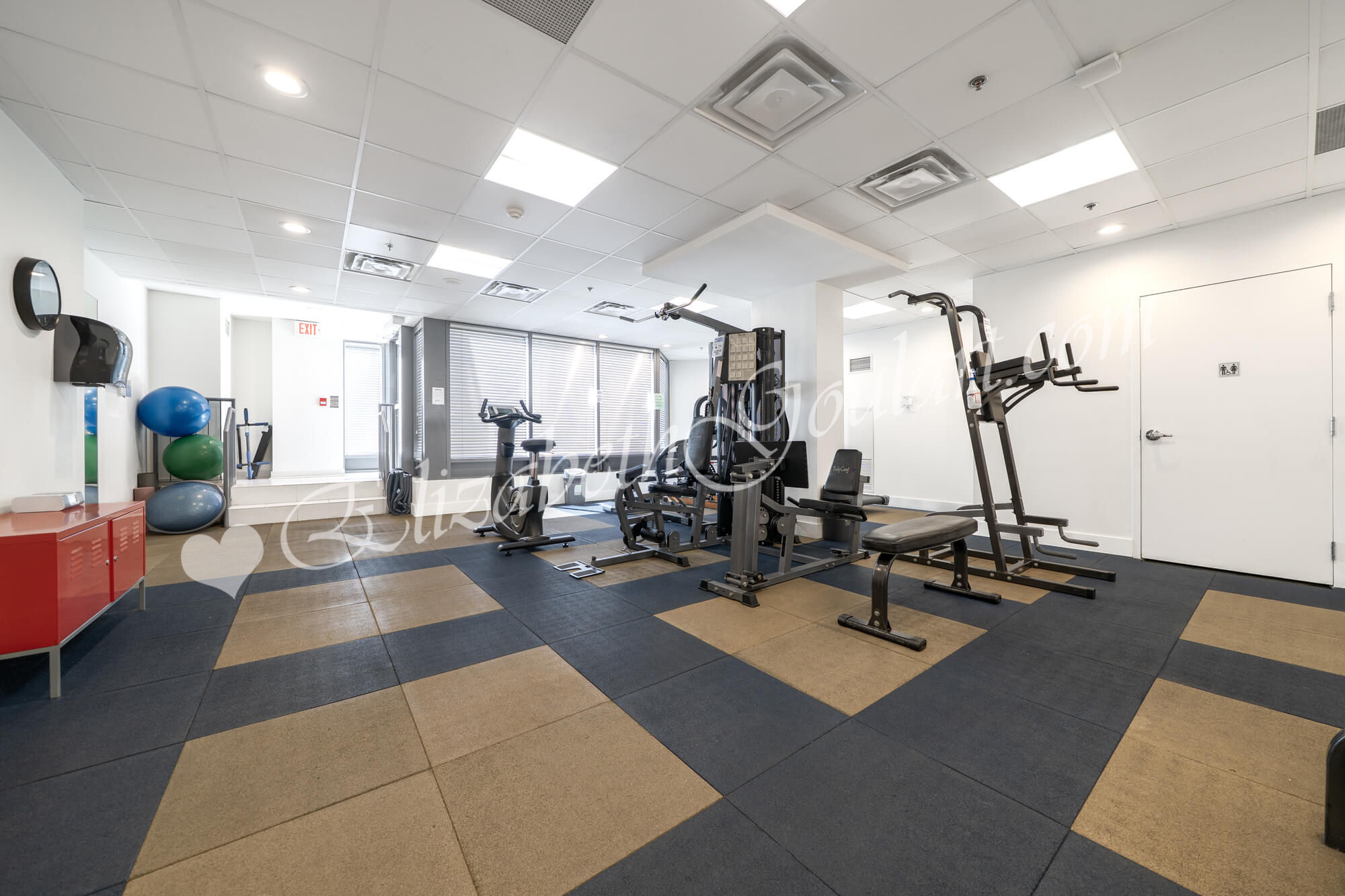 |
|
| Ground Floor - Gym and Fitness Area | |
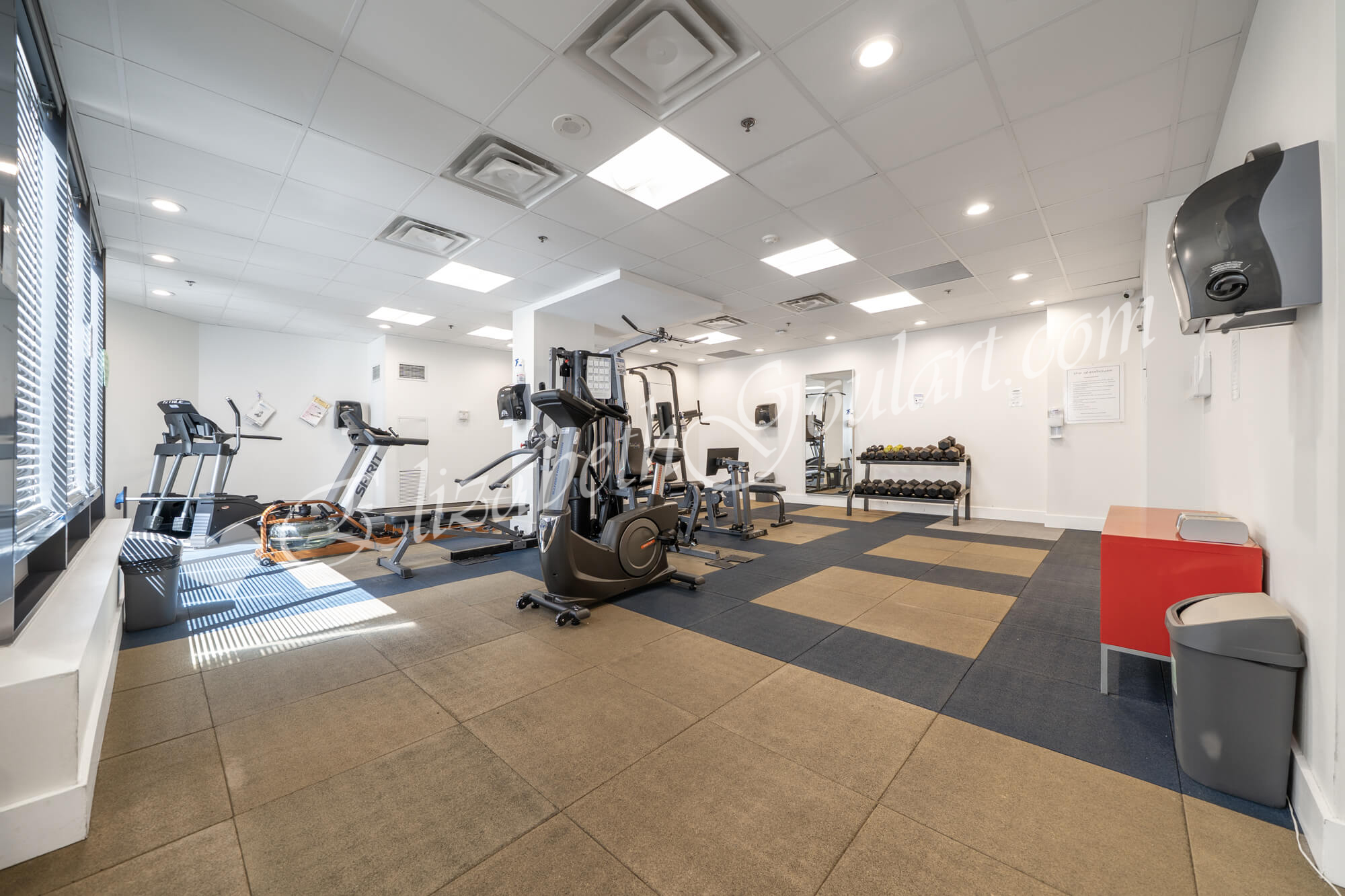 |
|
| Ground Floor - Gym and Fitness Area | |
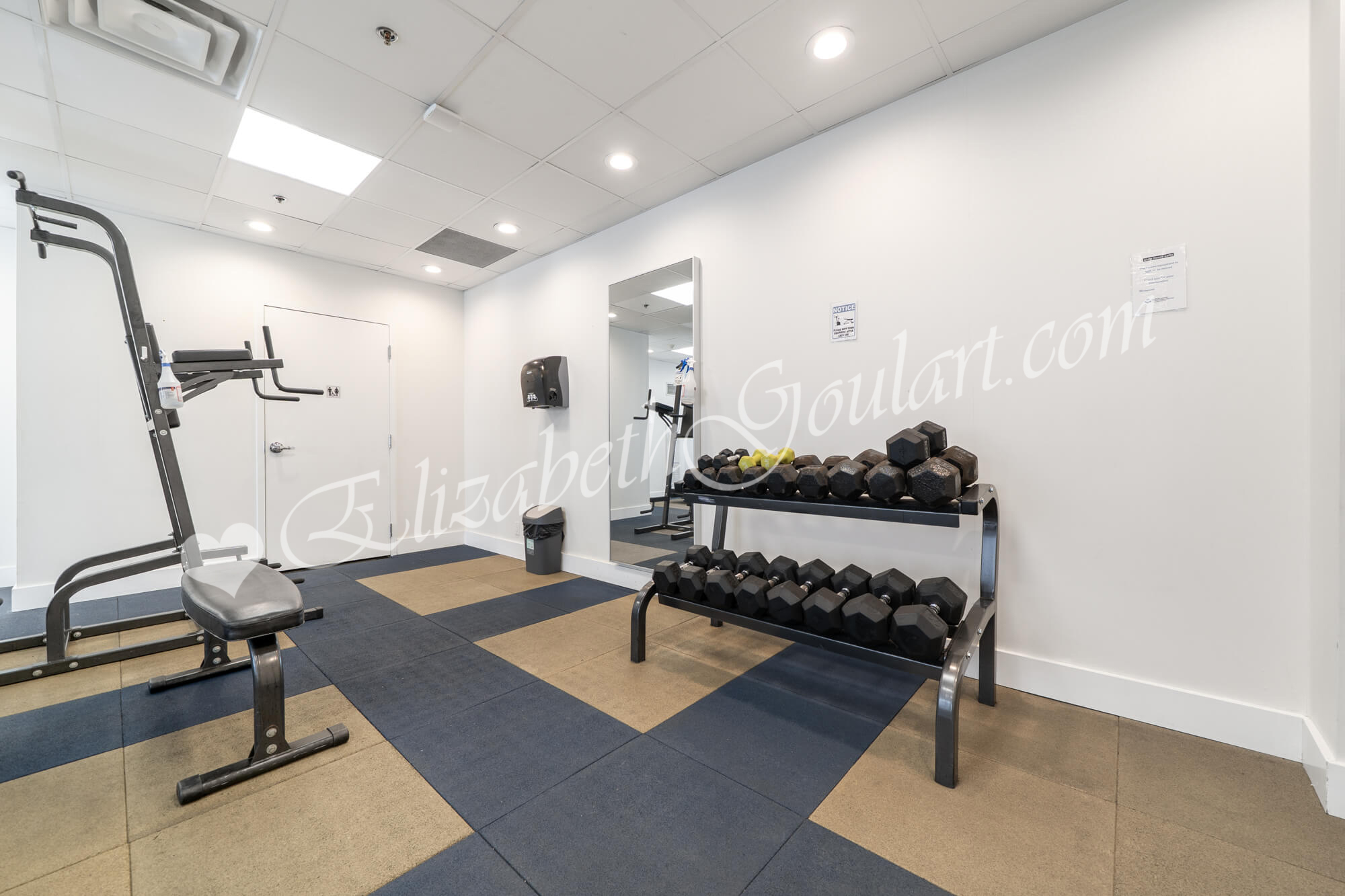 |
|
| Ground Floor - Gym and Fitness Area | |
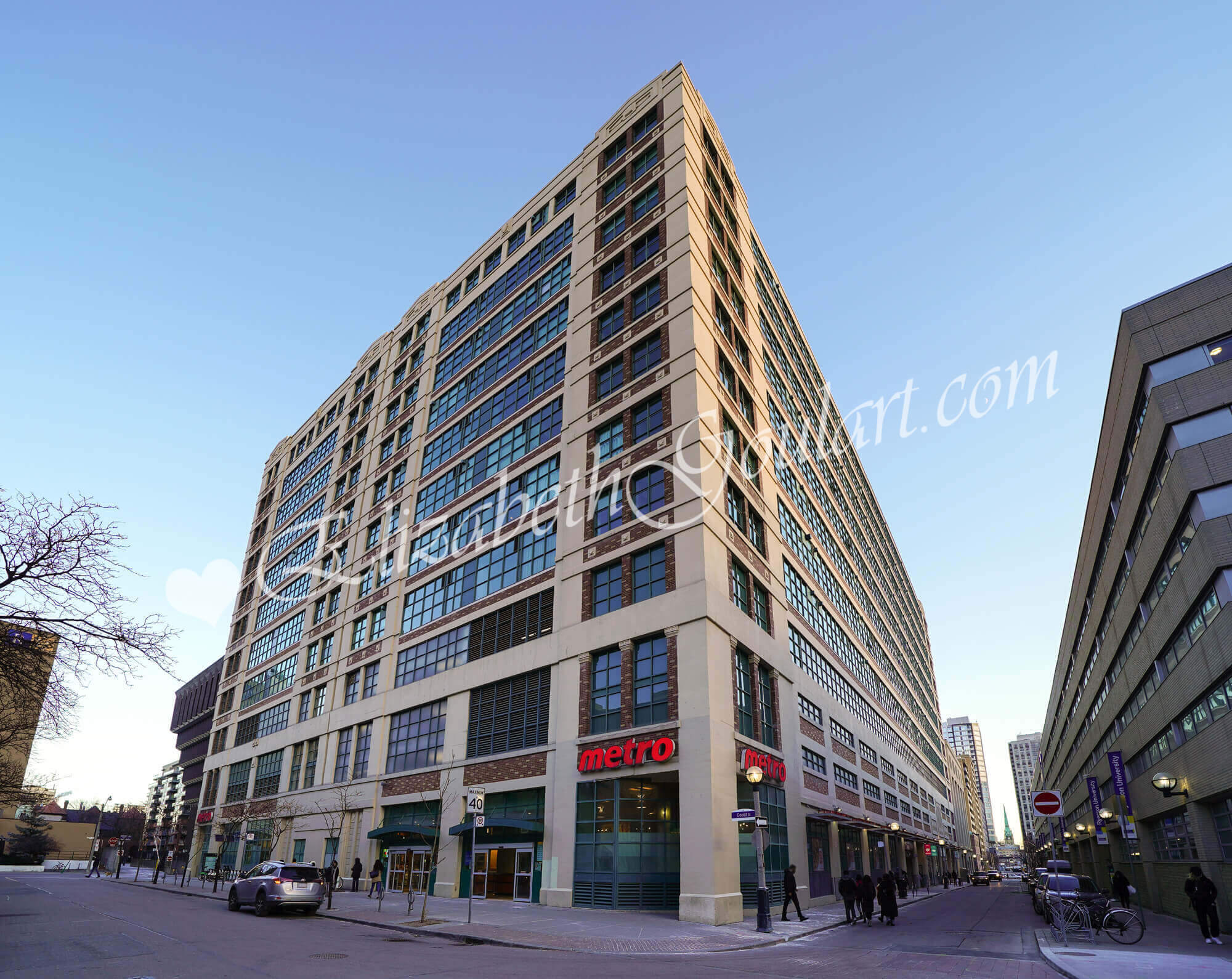 |
|
| Metro Grocery Store | |
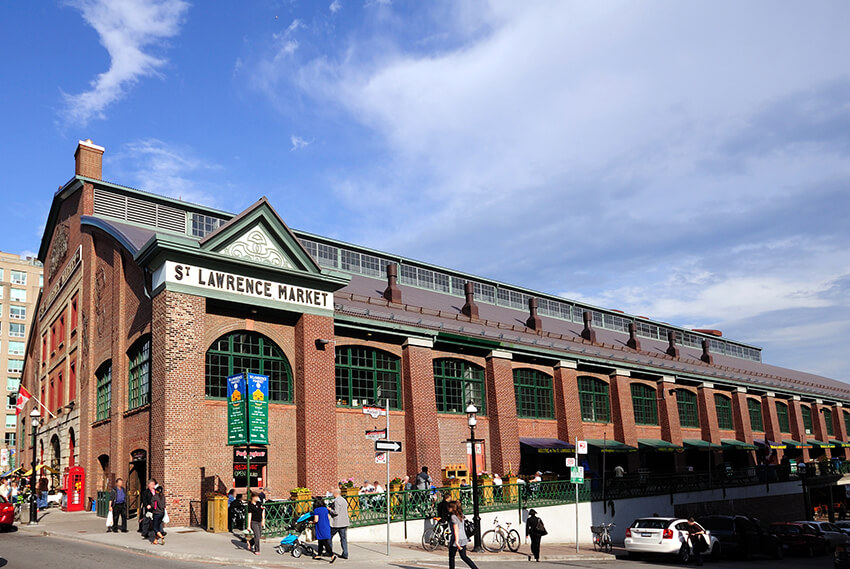 |
|
| St. Lawrence Market | |
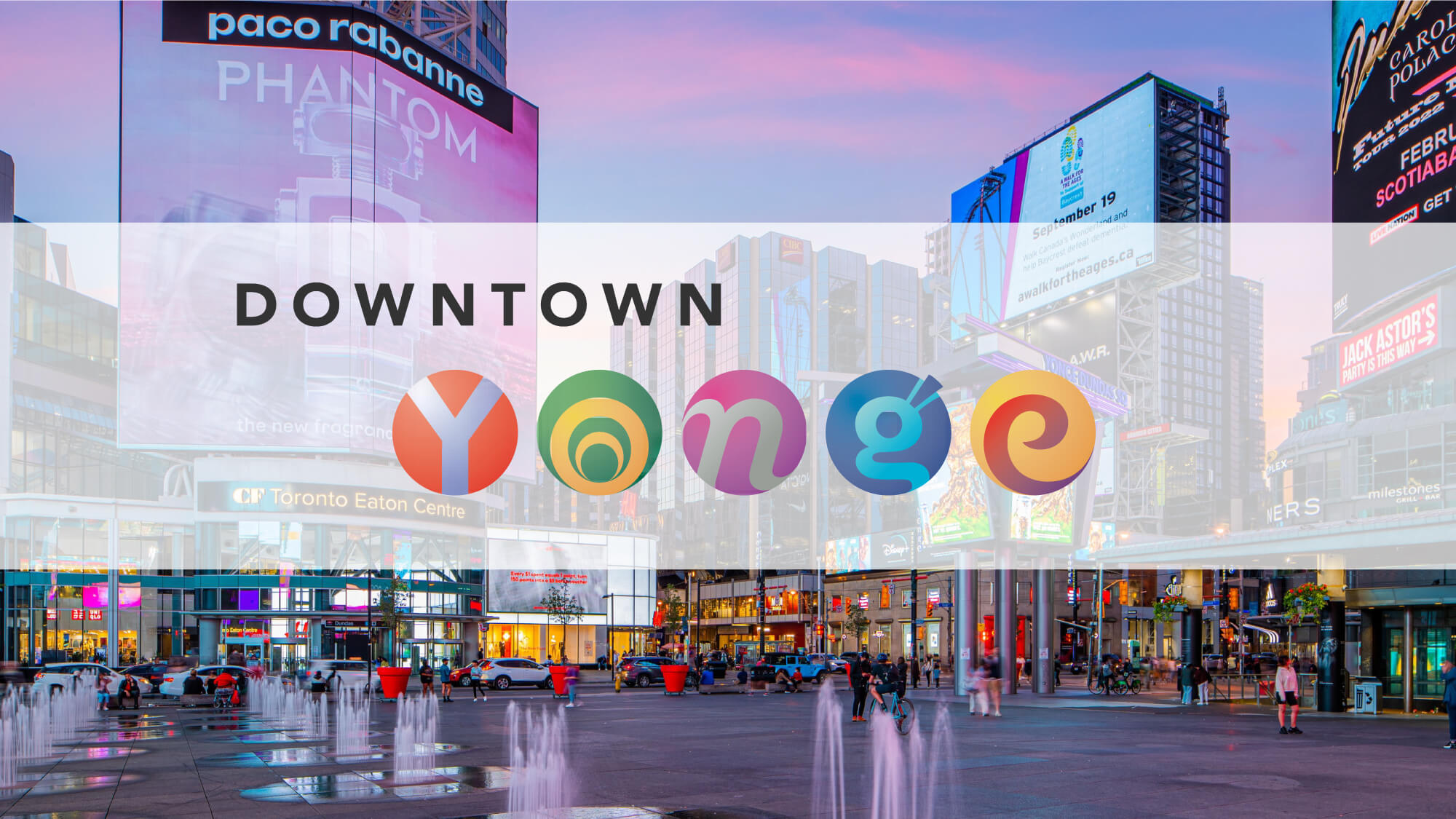 |
|
| Downtown Yonge | |
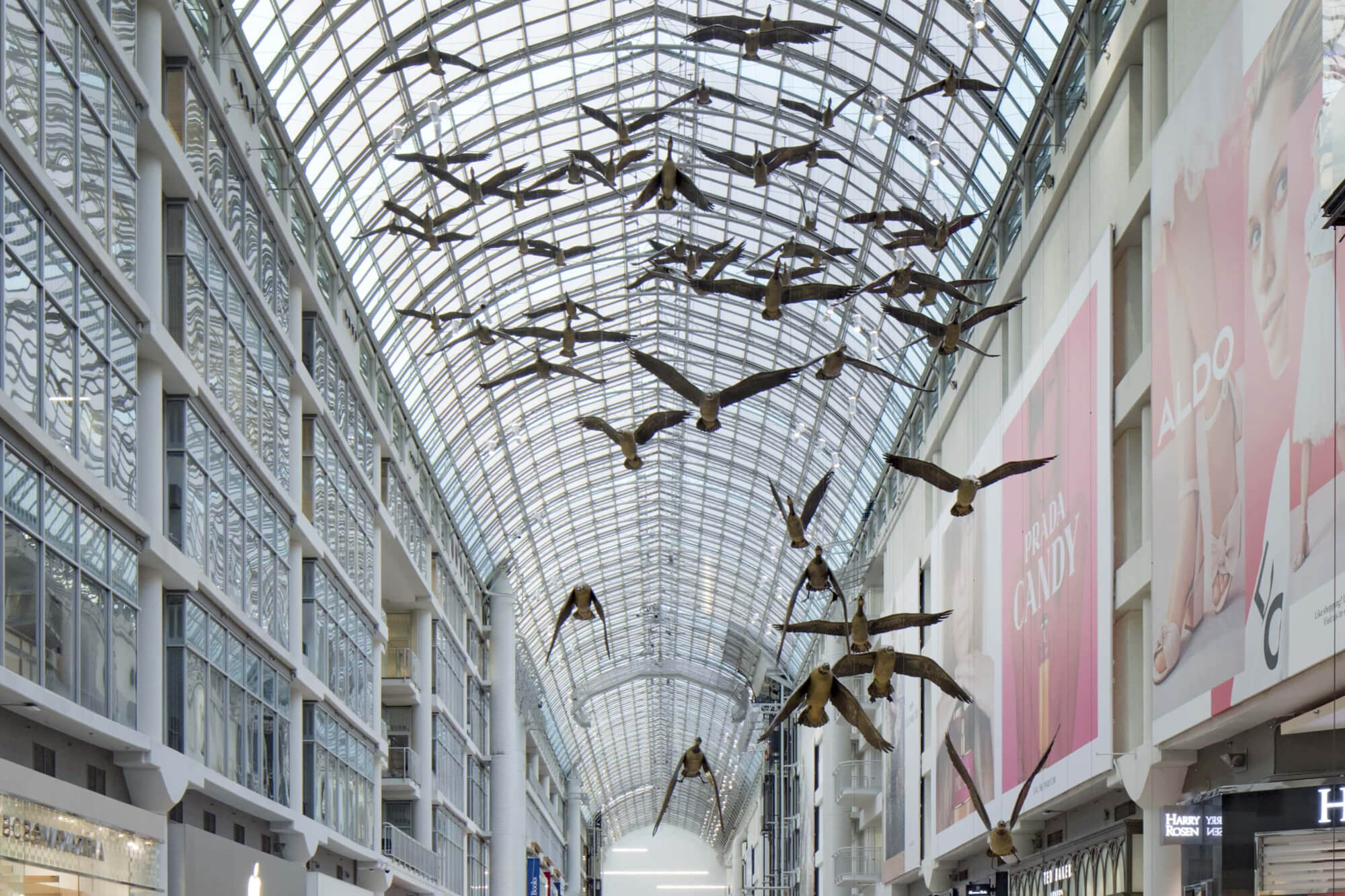 |
|
| Eaton Centre | |
 |
|
| Union Station | |
 |
|
| Scotiabank Arena | |
 |
|
| Rogers Centre and CN Tower | |
 |
|
| Financial District | |
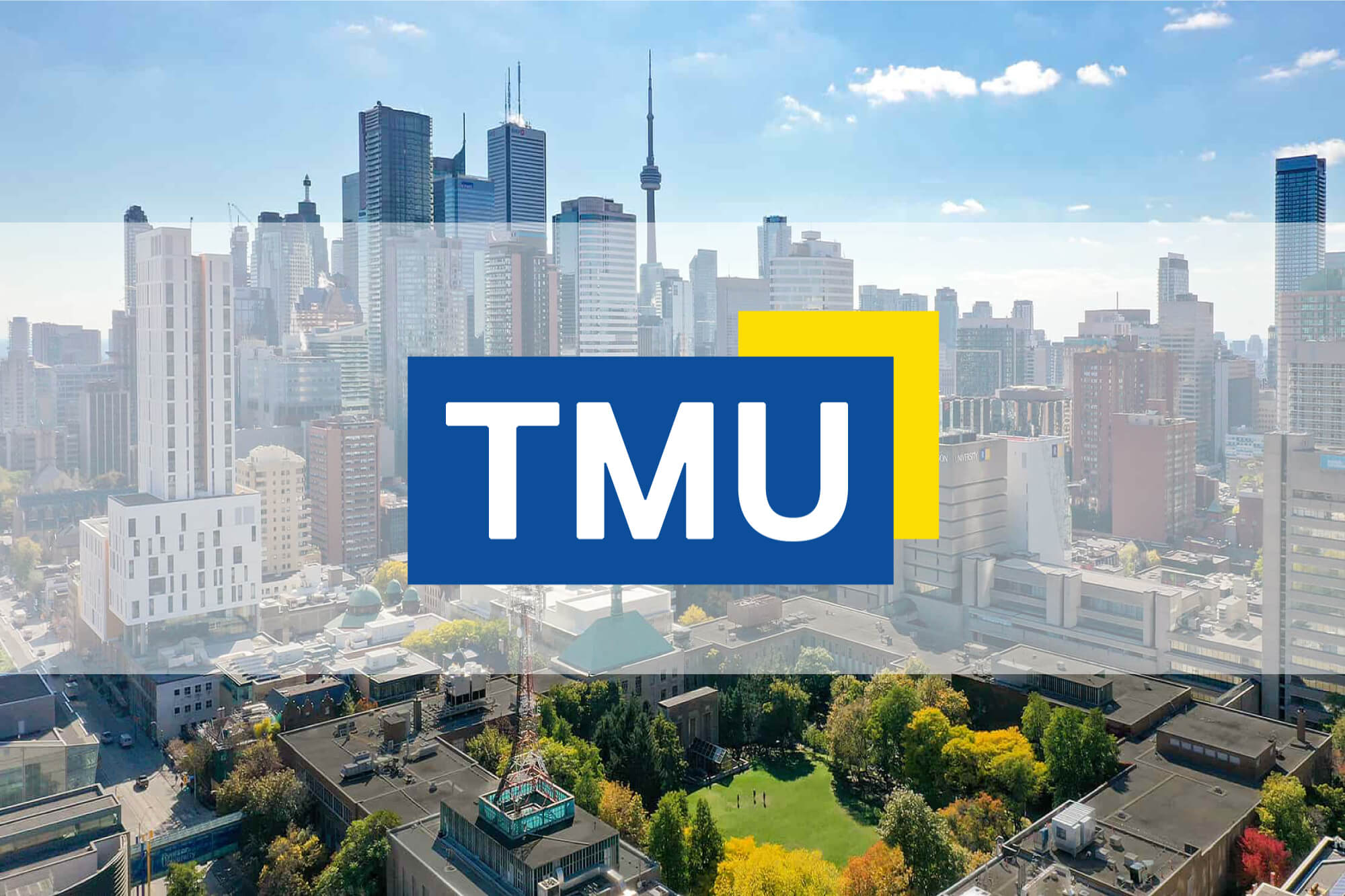 |
|
| Toronto Metropolitan University | |
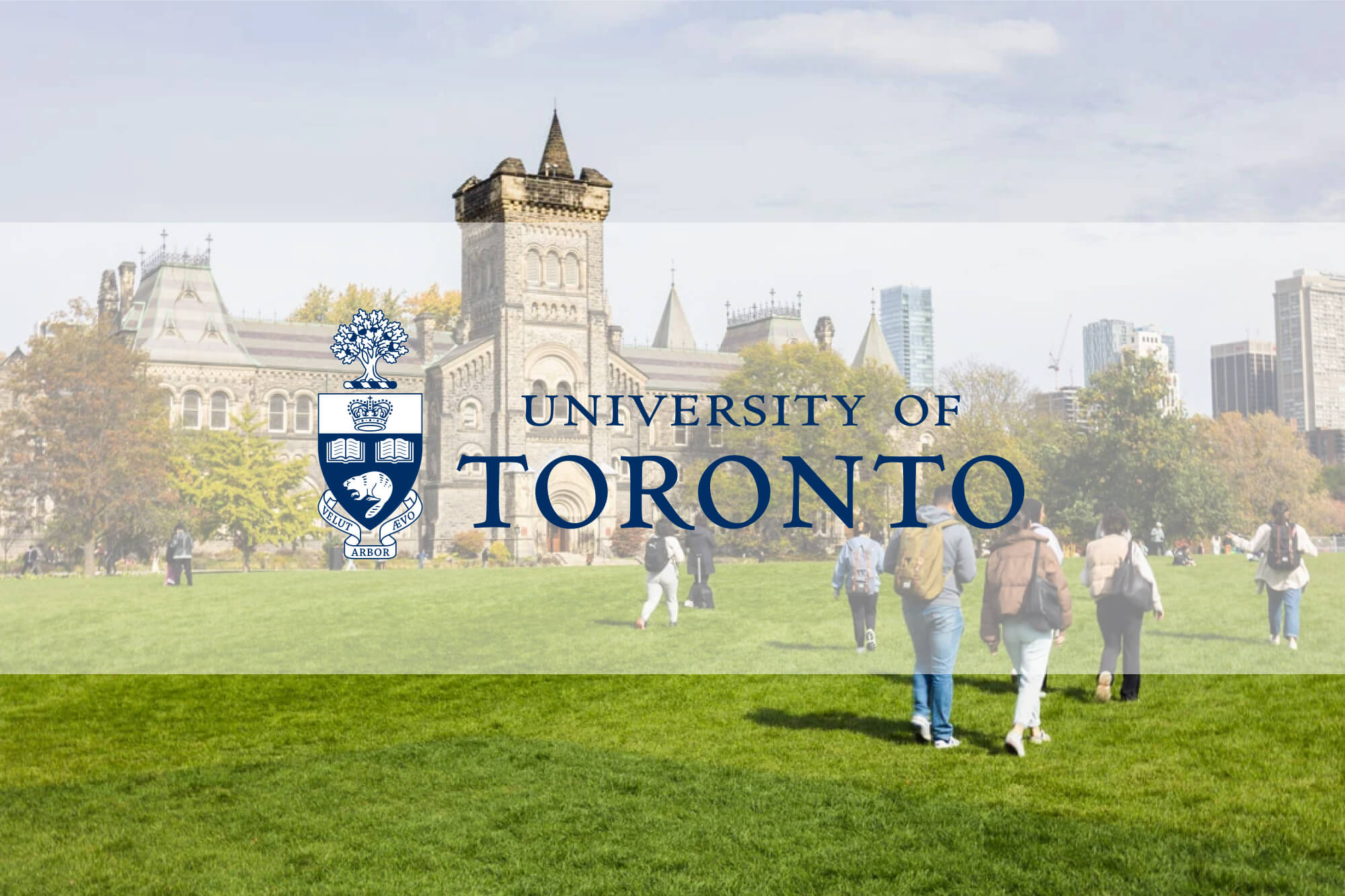 |
|
| University of Toronto | |
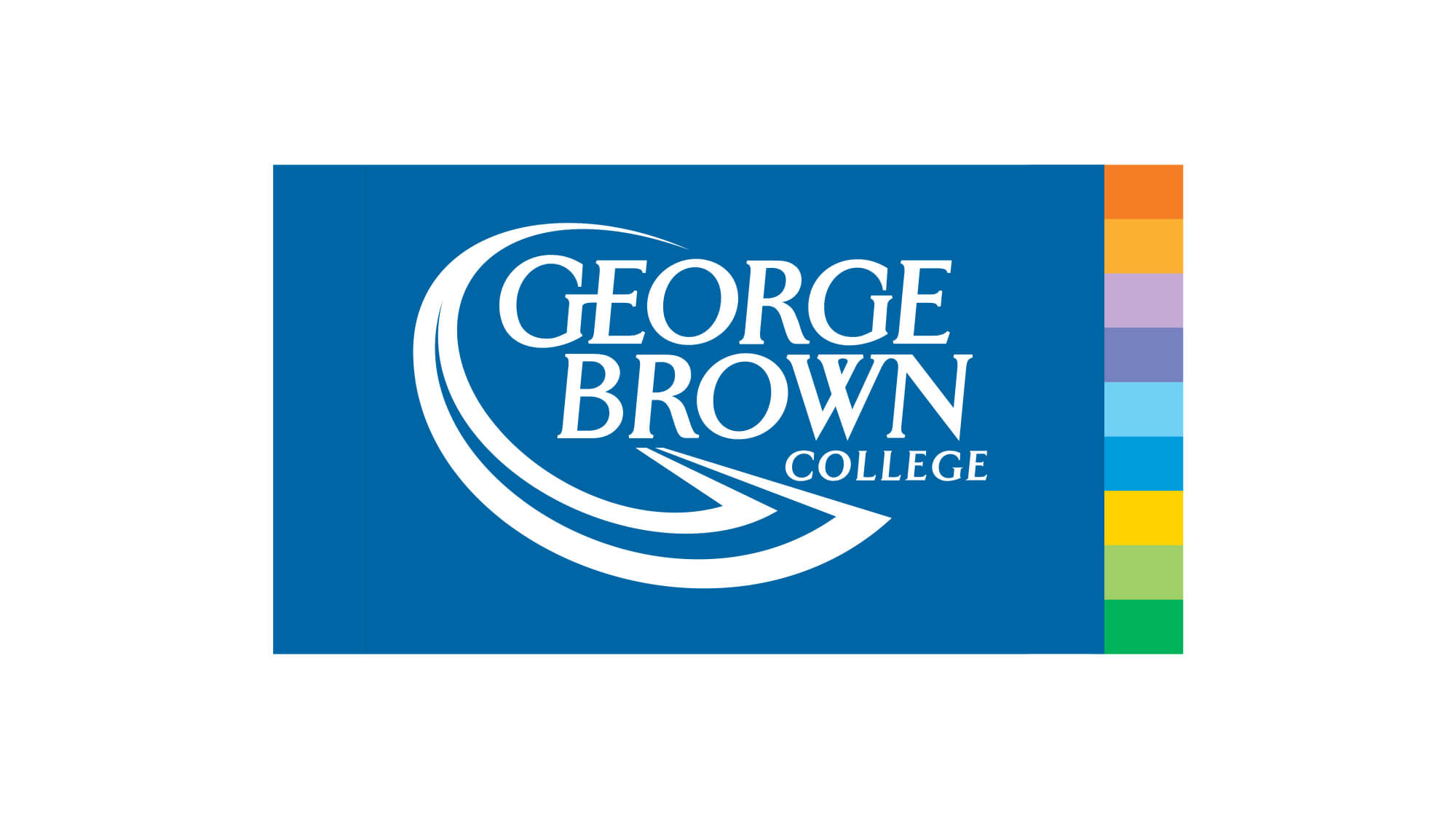 |
|
| George Brown College | |
 |
|
| Billy Bishop Island Airport | |
| Back To Top | |
|
|
|
|
|
|
