| |||||||||||||||||||||||||||||||||||
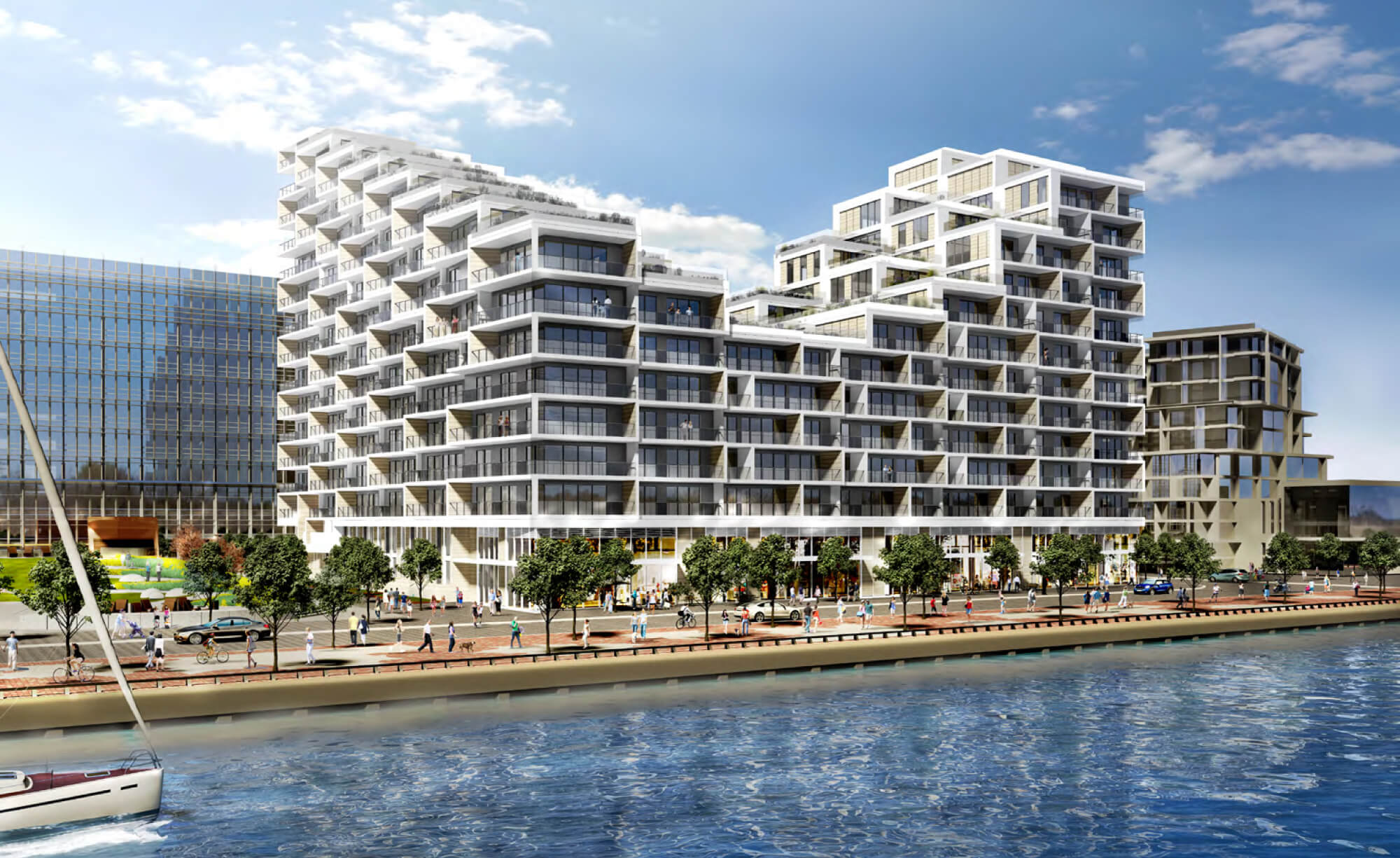 |
|||
Number of Bedrooms |
Square Footage |
Exposure |
Suite Floor Plan |
1 Bedroom |
562 Sq.Ft. |
North |
|
1 Bedroom + Den |
601 Sq.Ft. |
North |
|
1 Bedroom + Den |
601 Sq.Ft. |
North |
|
2 Bedroom |
773 Sq.Ft. |
East |
|
2 Bedroom |
799 Sq.Ft. |
East |
|
2 Bedroom |
809 Sq.Ft. |
East |
|
1 Bedroom + Den |
862 Sq.Ft. |
West |
|
2 Bedroom |
888 Sq.Ft. |
North East |
|
2 Bedroom |
962 Sq.Ft. |
North East |
|
2 Bedroom |
966 Sq.Ft. |
North East |
|
2 Bedroom |
1,057 Sq.Ft. |
North West |
|
2 Bedroom + Den |
1,215 Sq.Ft. |
West |
|
2 Bedroom + Den |
1,264 Sq.Ft. |
East |
|
2 Bedroom + Den |
1,442 Sq.Ft. |
South |
|
2 Bedroom |
1,616 Sq.Ft. |
South East |
|
2 Bedroom + Den |
1,767 Sq.Ft. |
South East |
|
2 Bedroom + Den |
1,788 Sq.Ft. |
West |
|
2 Bedroom + Den |
1,814 Sq.Ft. |
North West |
|
2 Bedroom + Den |
1,837 Sq.Ft. |
West |
|
2 Bedroom + Den |
1,841 Sq.Ft. |
South |
|
2 Bedroom + Den |
2,108 Sq.Ft. |
South West |
|
2 Bedroom + Den |
2,116 Sq.Ft. |
North South West |
|
2 Bedroom + Den |
2,226 Sq.Ft. |
West |
|
3 Bedroom |
2,621 Sq.Ft. |
South |
|
2 Bedroom + Den |
2,661 Sq.Ft. |
East South West |
|
2 Bedroom + Den |
2,687 Sq.Ft. |
South |
|
2 Bedroom + Den |
2,843 Sq.Ft. |
North East South |
|
2 Bedroom + Den |
2,861 Sq.Ft. |
North East West |
|
3 Bedroom |
3,388 Sq.Ft. |
East South West |
|
3 Bedroom + Den |
3,413 Sq.Ft. |
East South West |
|
3 Bedroom + Den |
3,473 Sq.Ft. |
East South West |
|
3 Bedroom + Den |
4,061 Sq.Ft. |
North East South West |
|
3 Bedroom + Den + Family |
4,326 Sq.Ft. |
North East South West |
|
|
|||
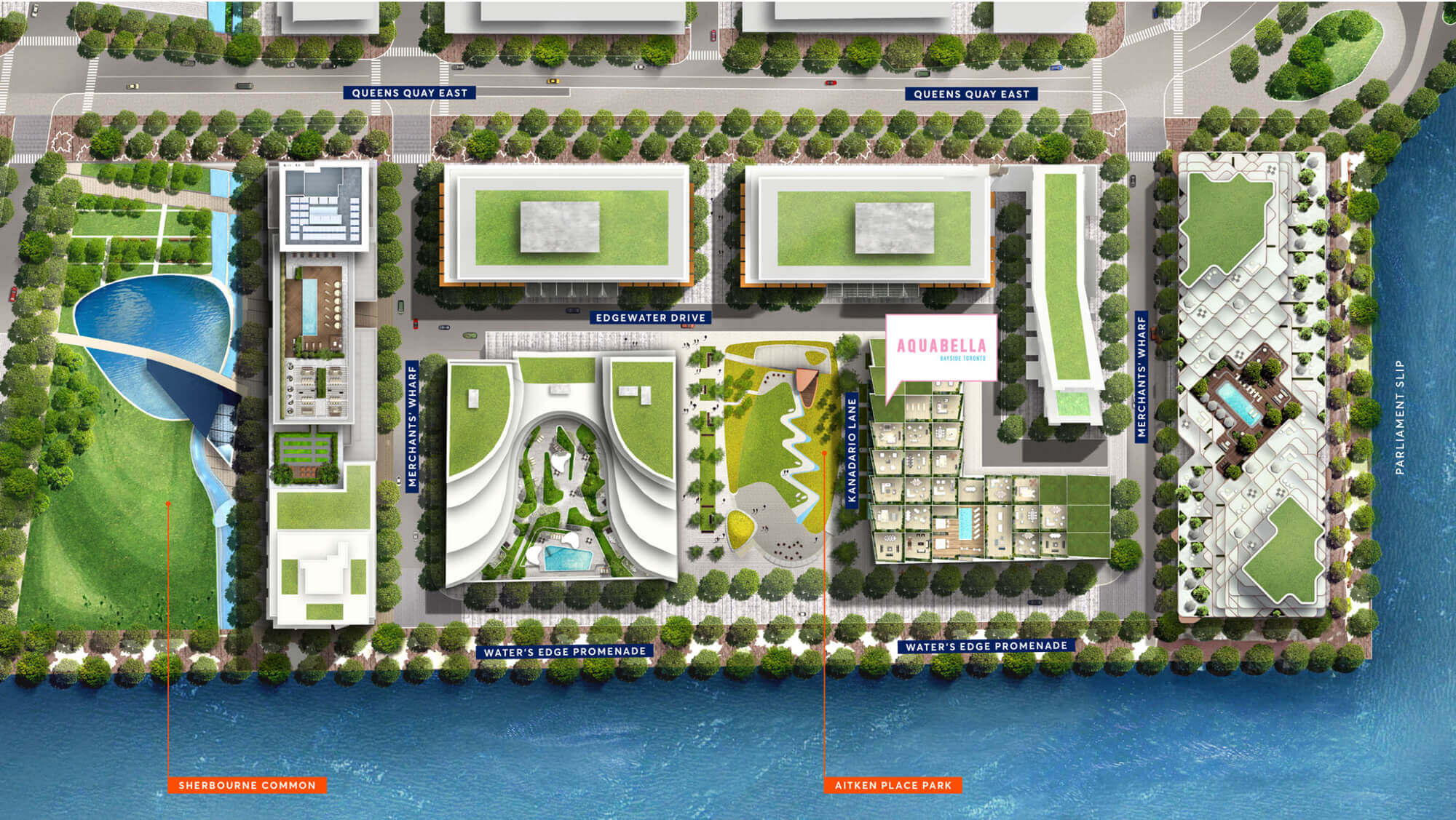 |
|
| Area Map | |
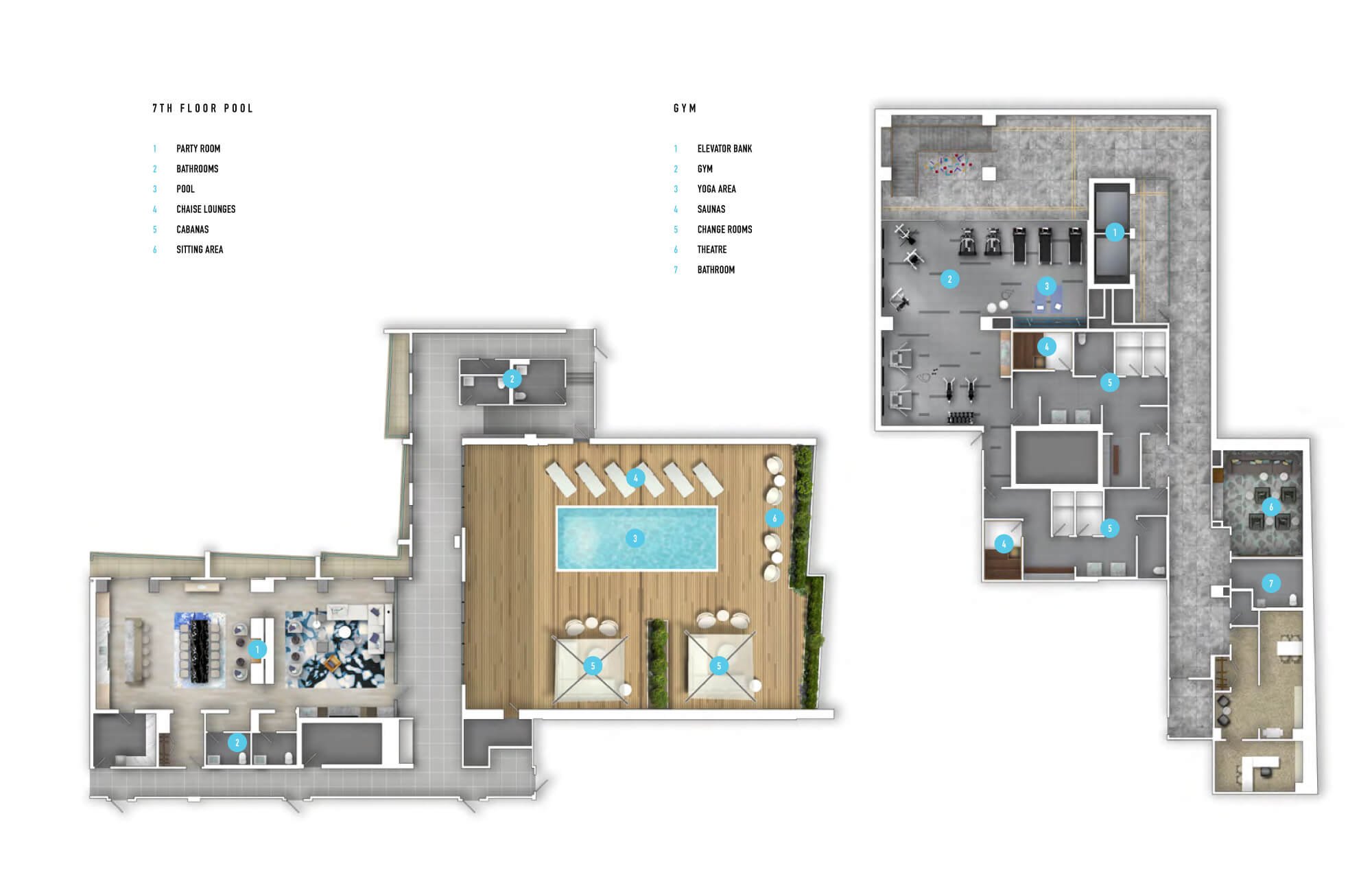 |
|
| Amenities | |
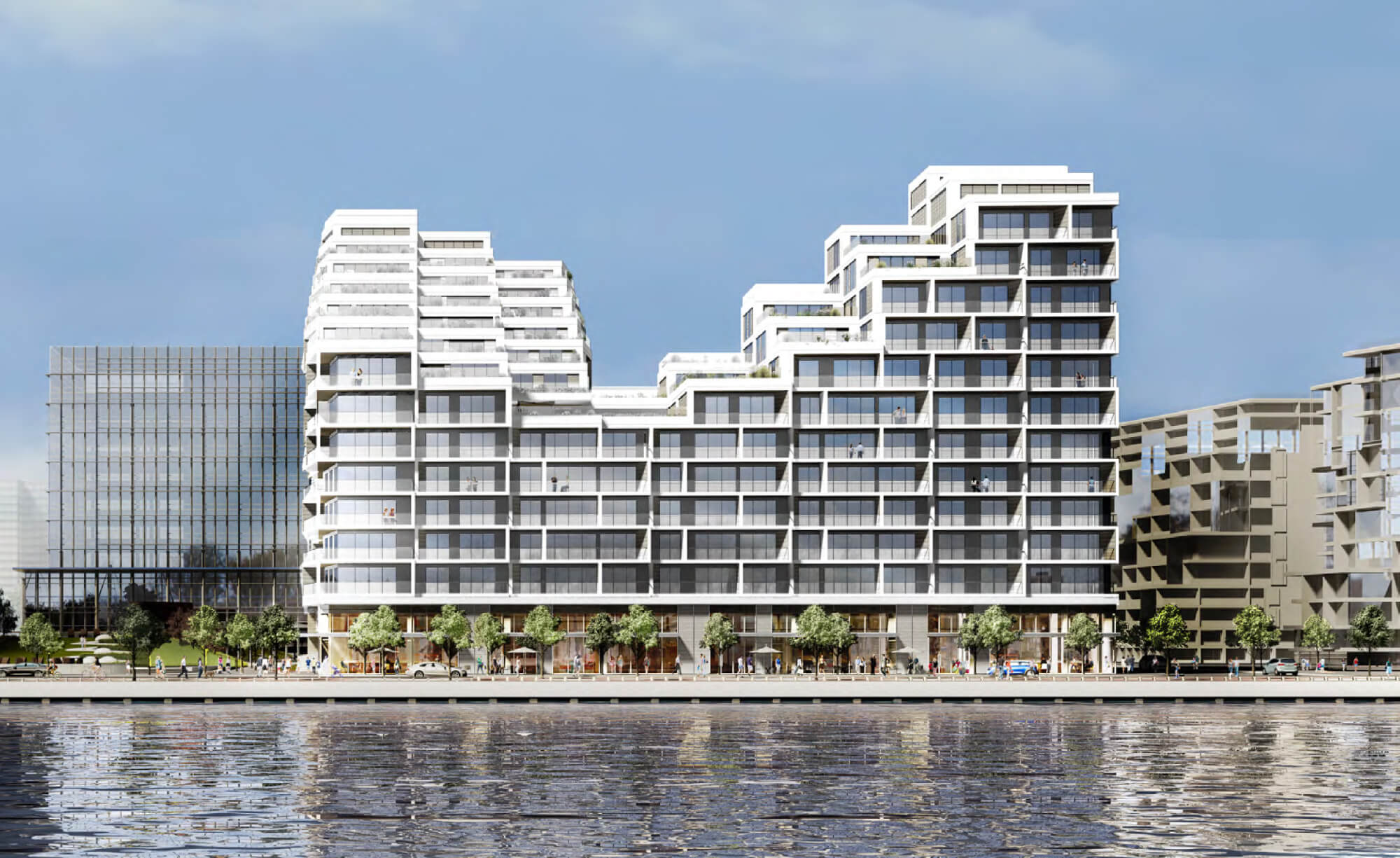 |
|
| Building | |
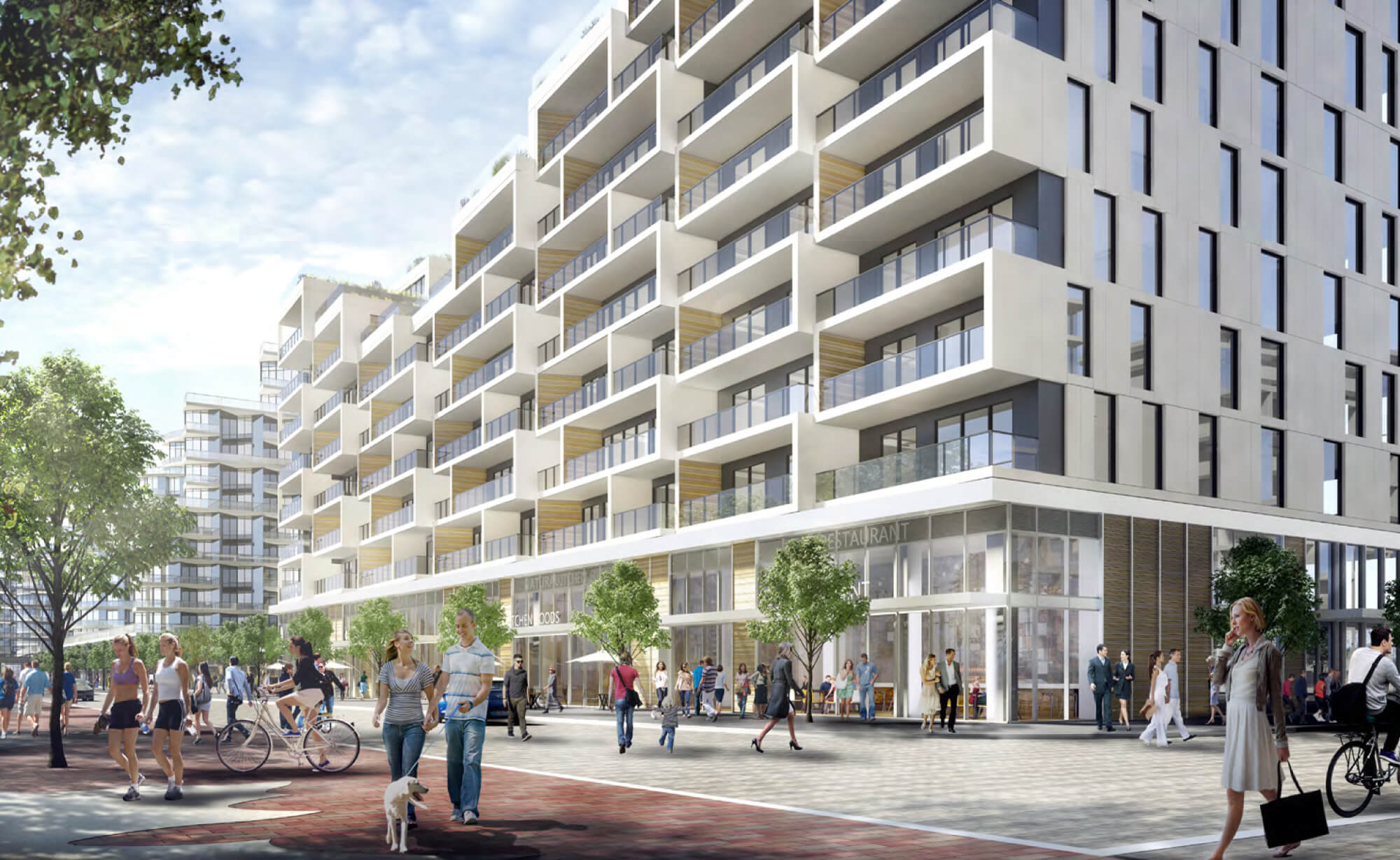 |
|
| Building and Retail | |
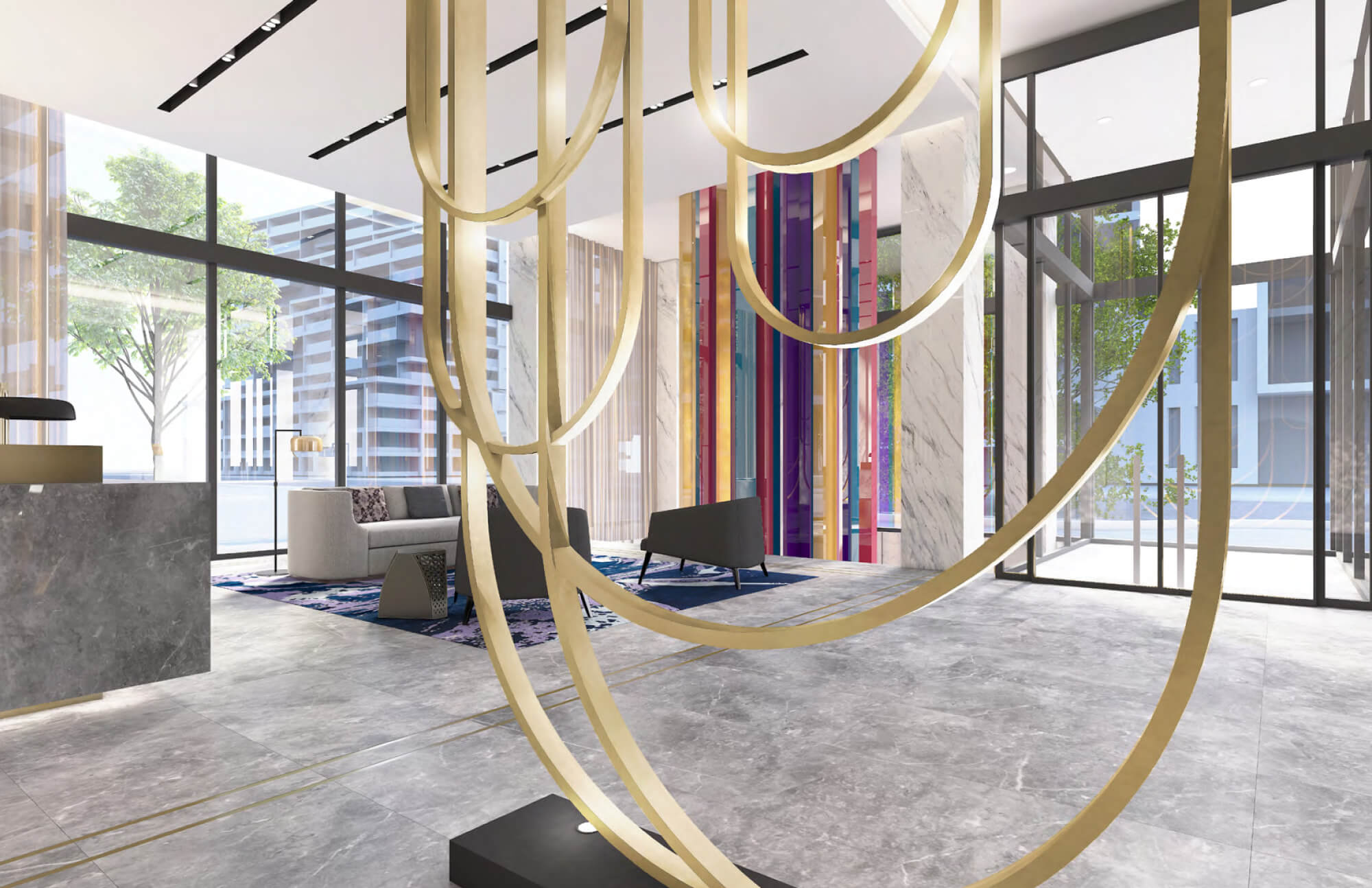 |
|
| Ground Floor - Lobby | |
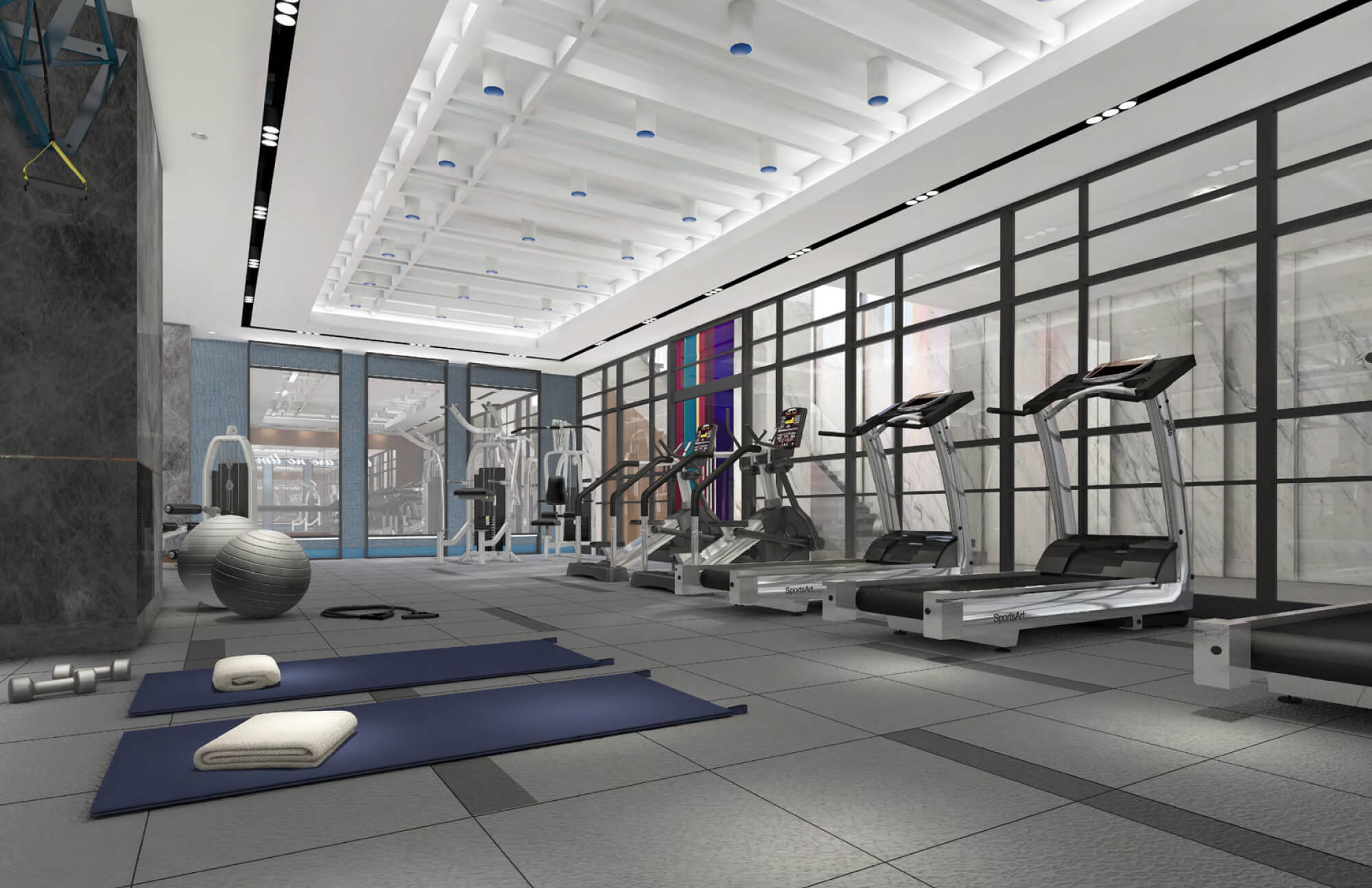 |
|
| P1 Level - Fitness Centre | |
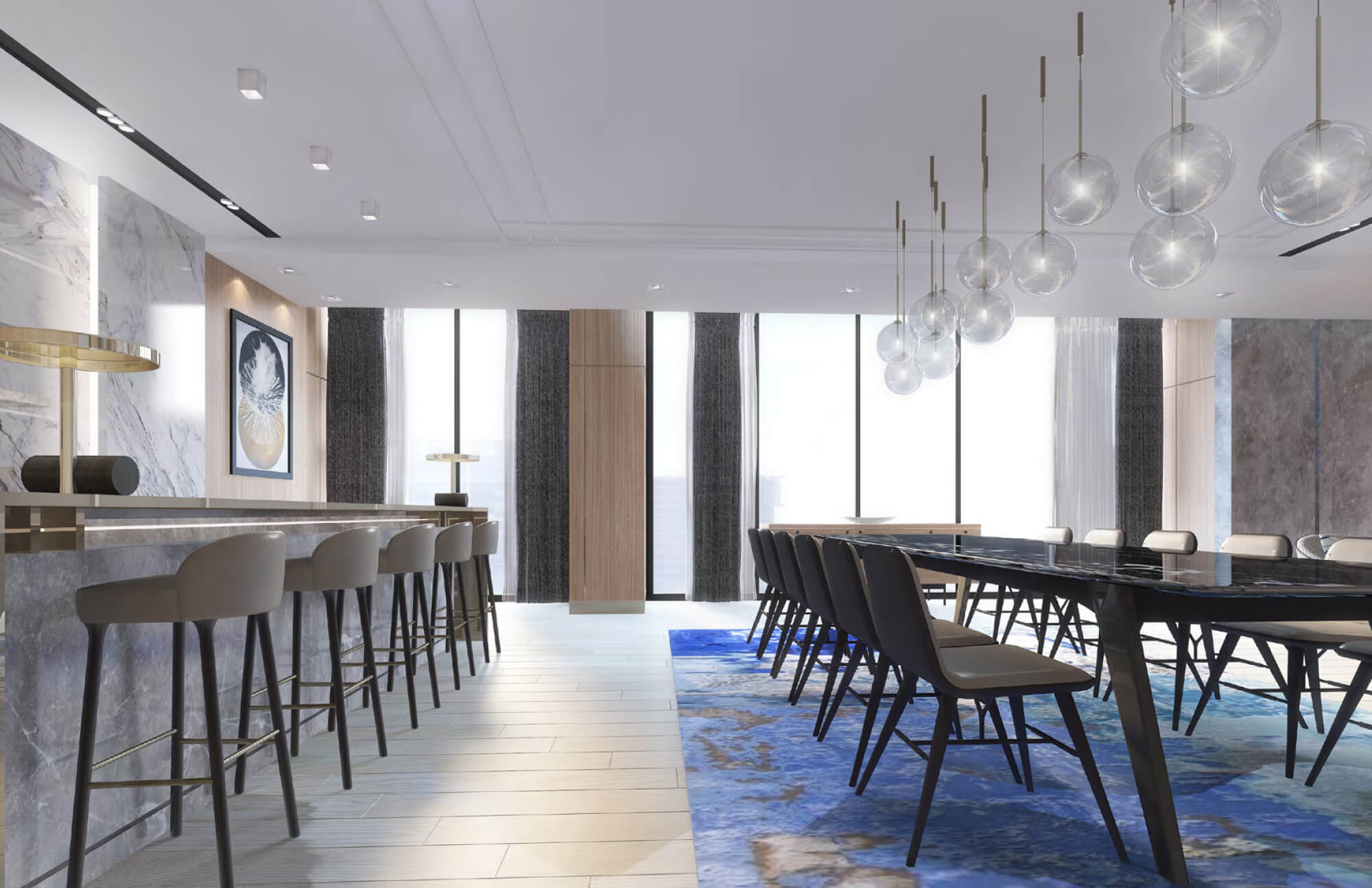 |
|
| 7th Floor - Party Room | |
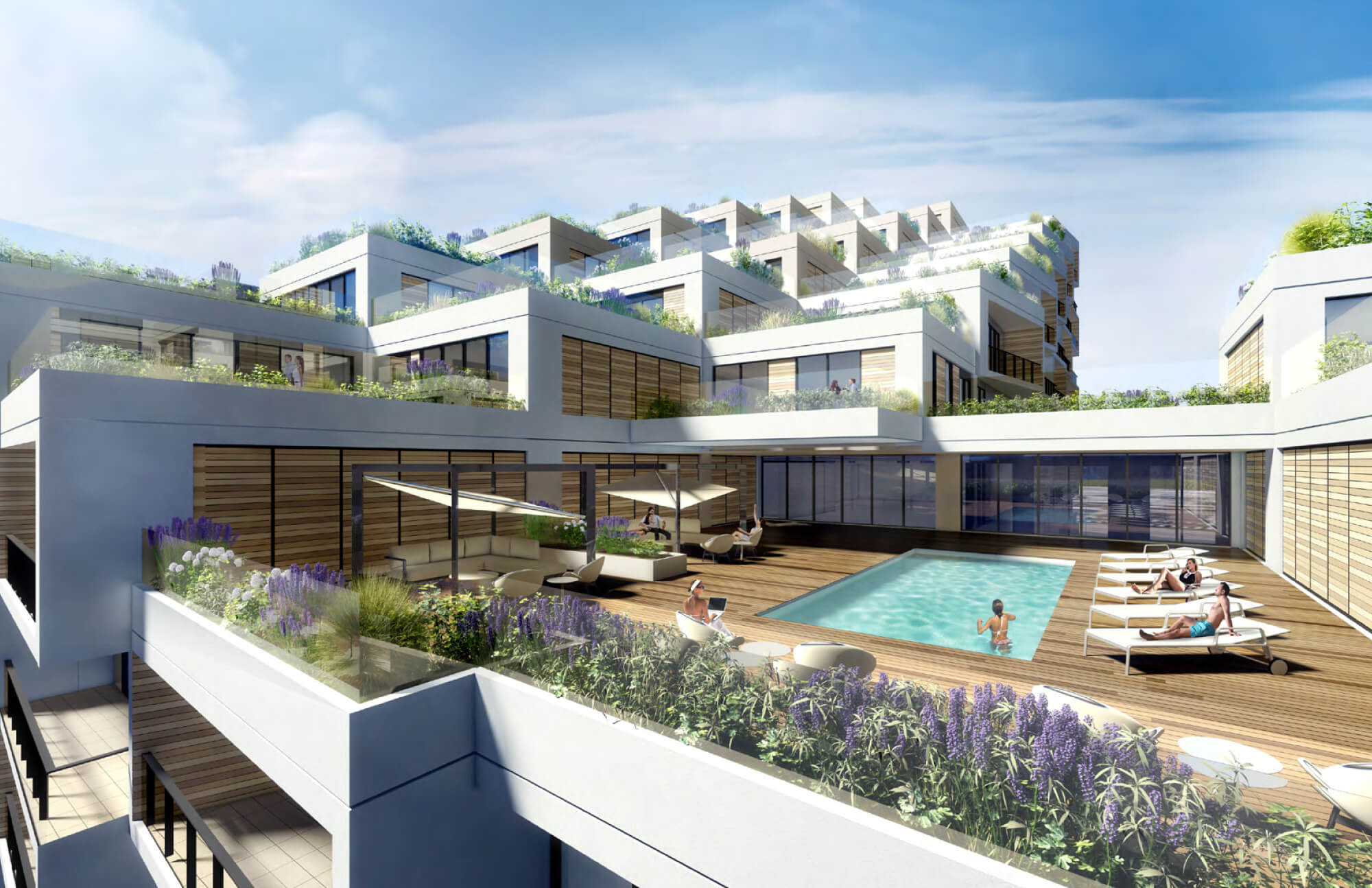 |
|
| 7th Floor - Outdoor Pool | |
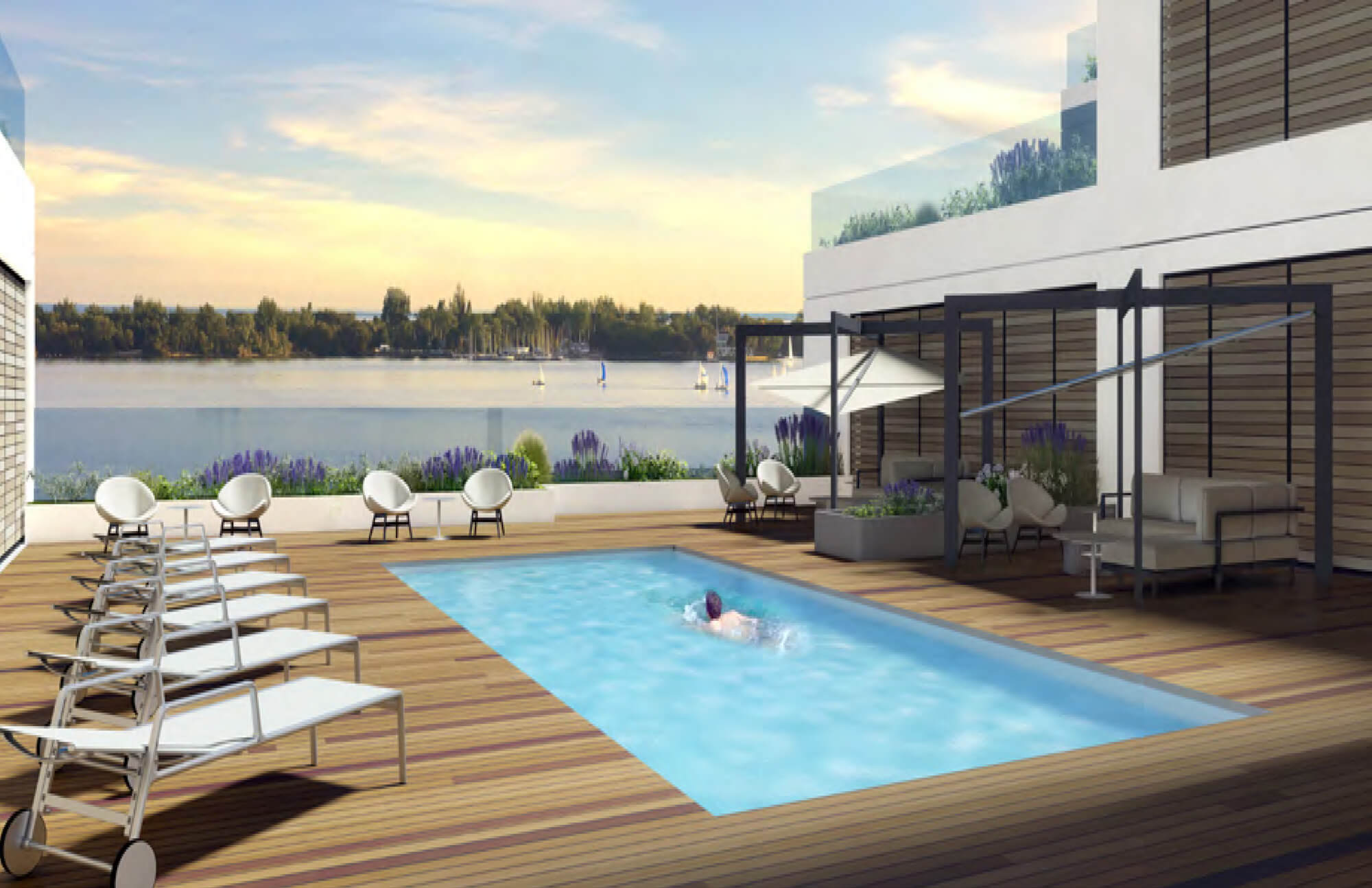 |
|
| 7th Floor - Outdoor Pool | |
 |
|
| Aerial Overview | |
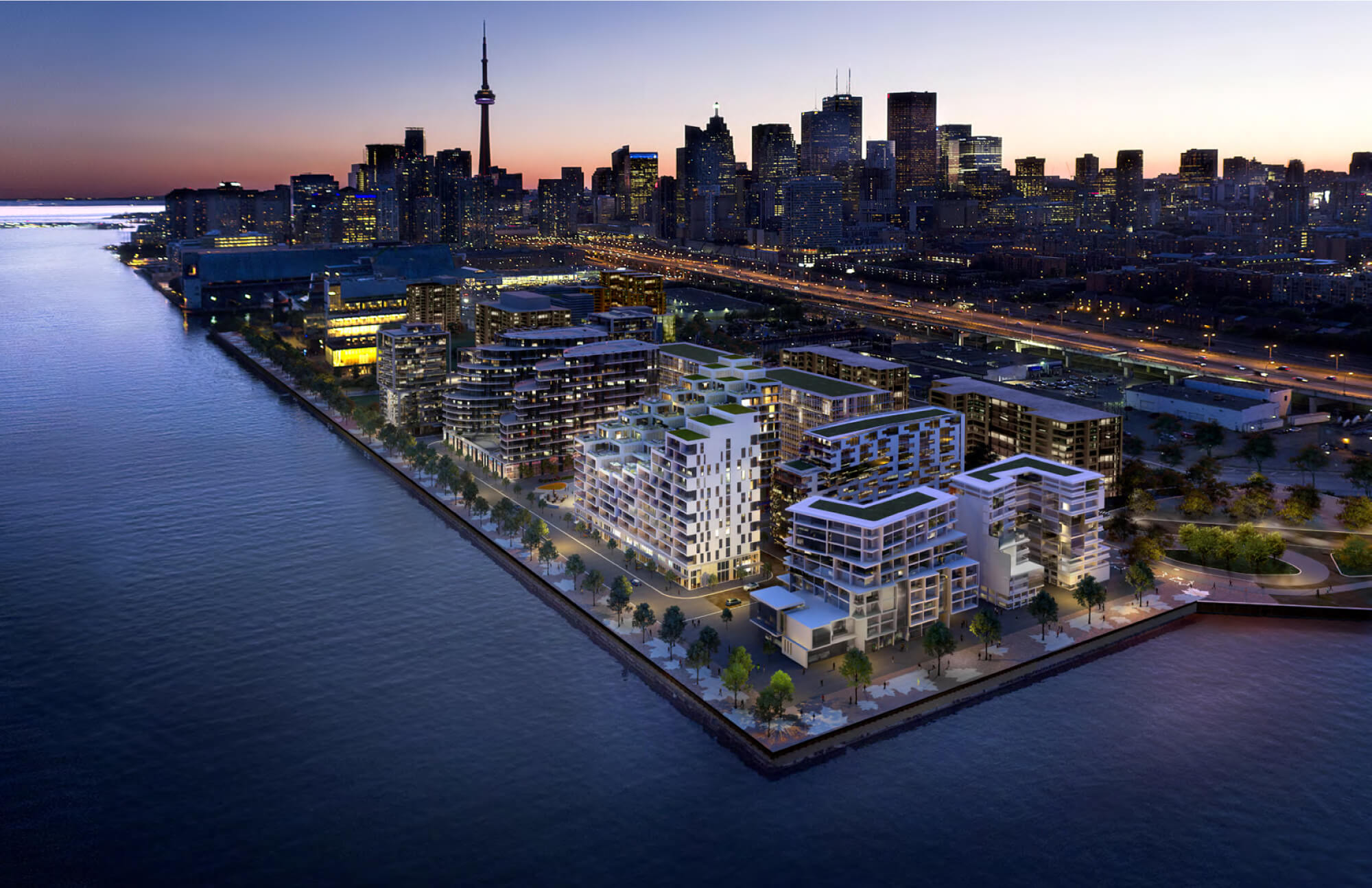 |
|
| Aerial Overview | |
 |
|
| Union Station | |
 |
|
| Scotiabank Area | |
 |
|
| Rogers Centre and CN Tower | |
 |
|
| Ripley's Aquarium | |
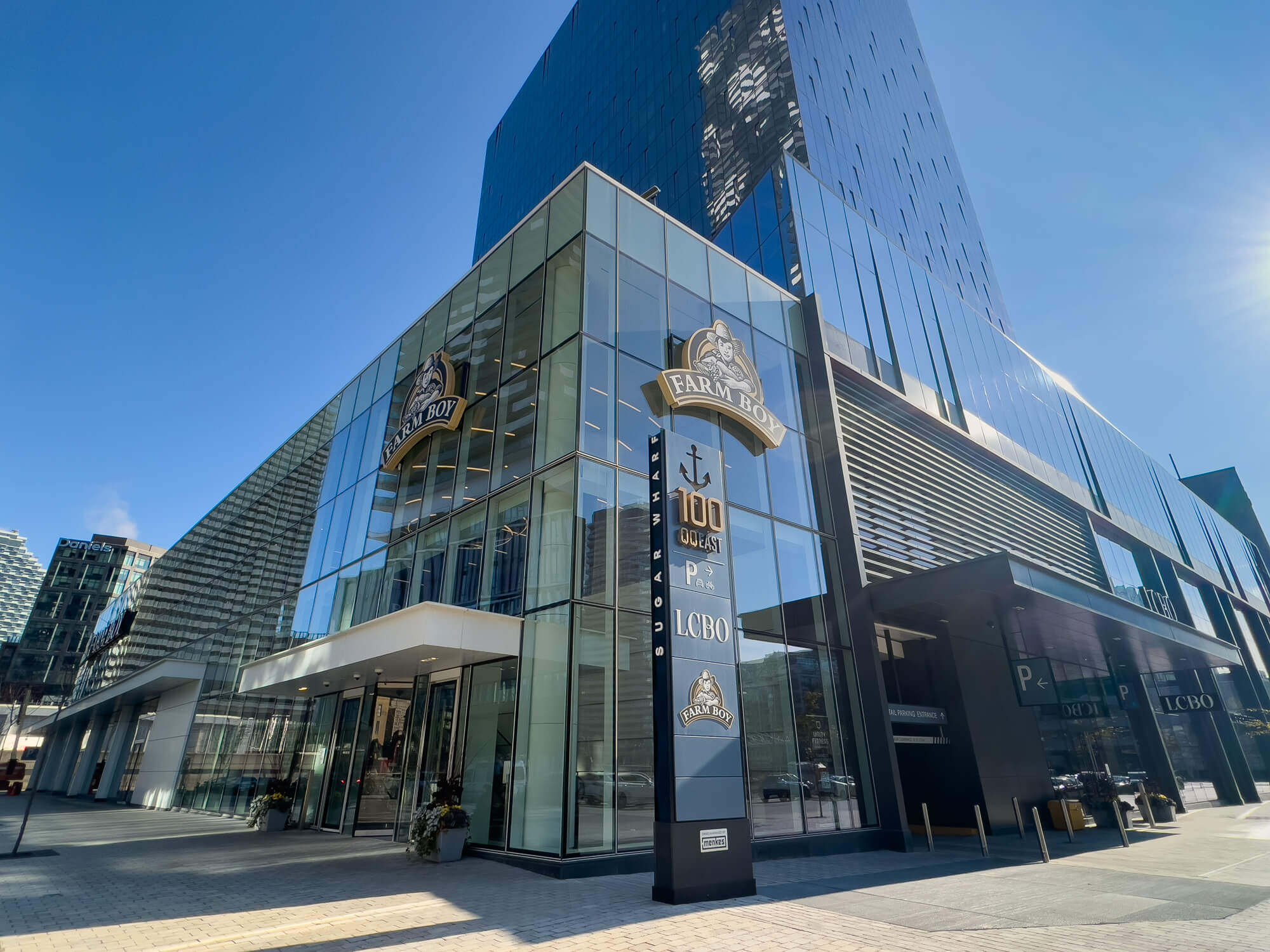 |
|
| Farm Boy - Queens Quay East | |
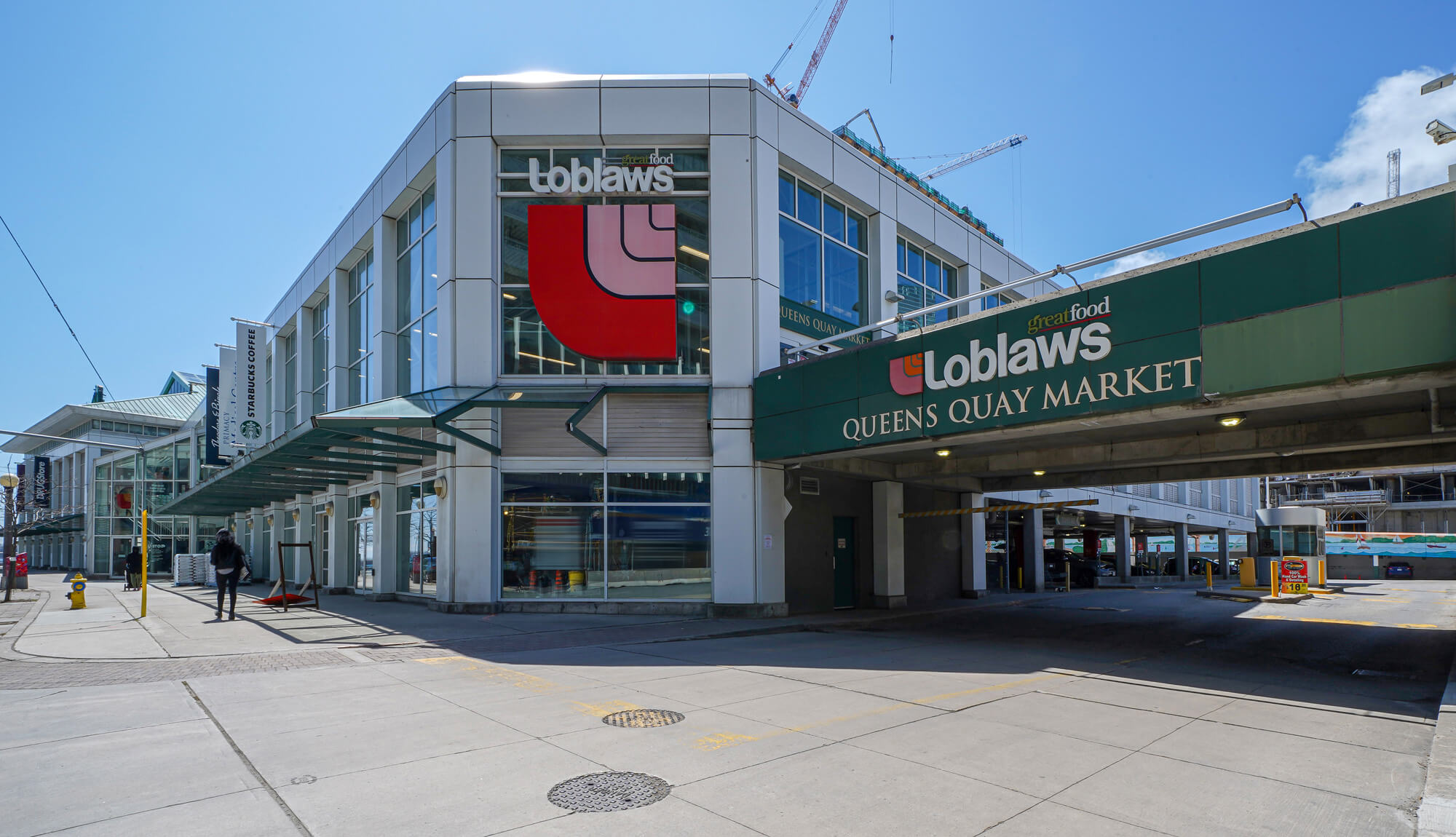 |
|
| Loblaws - Queens Quay East | |
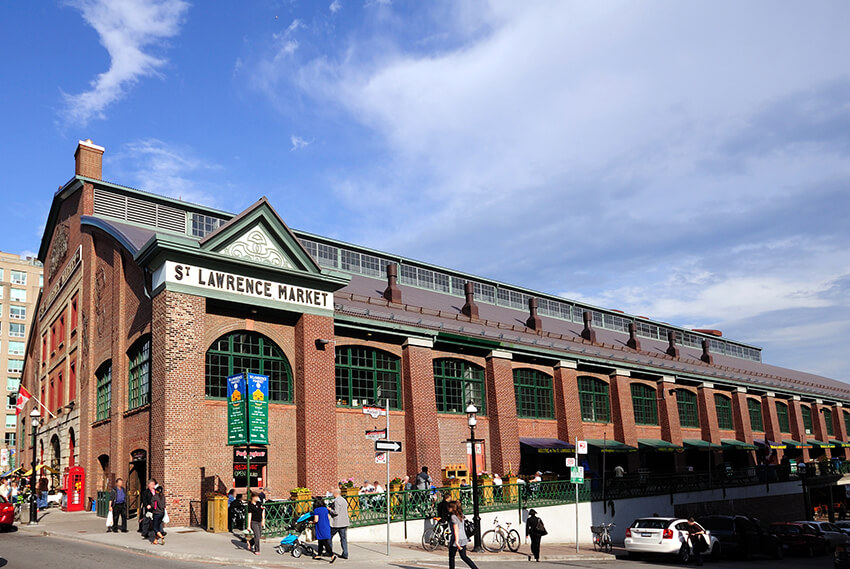 |
|
| St. Lawrence Market | |
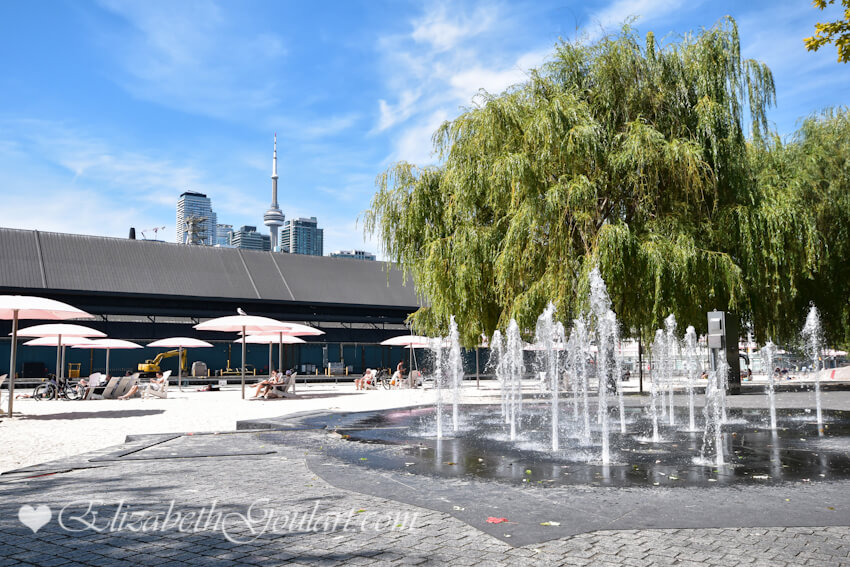 |
|
| Sugar Beach | |
 |
|
| Financial District | |
 |
|
| Marina | |
 |
|
| Billy Bishop Island Airport | |
| Back To Top | |
|
|
|
|
|
|
